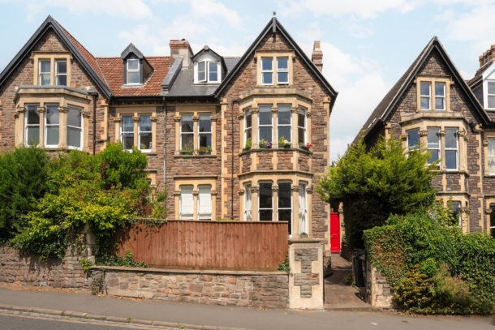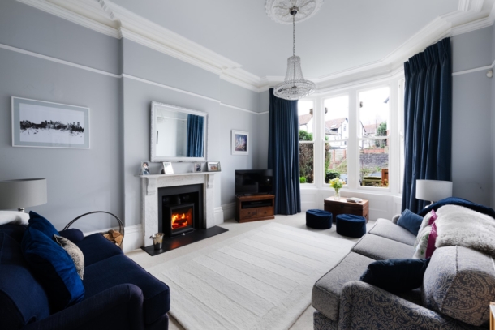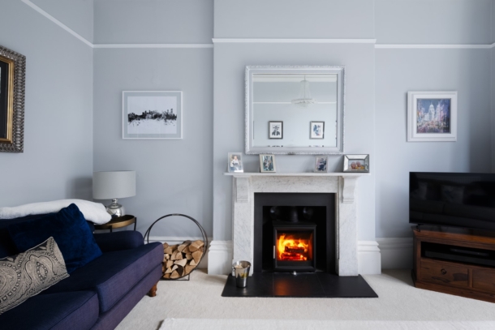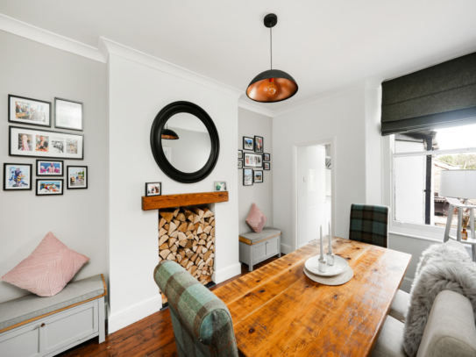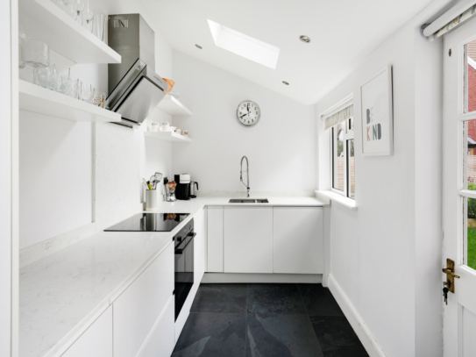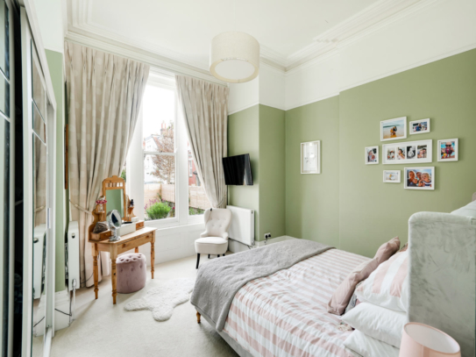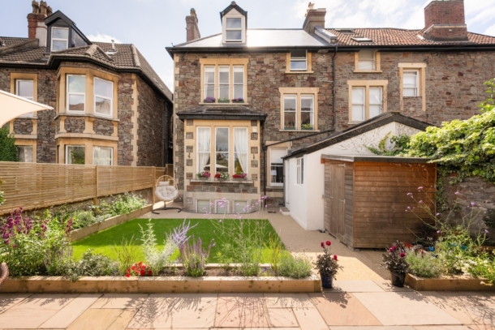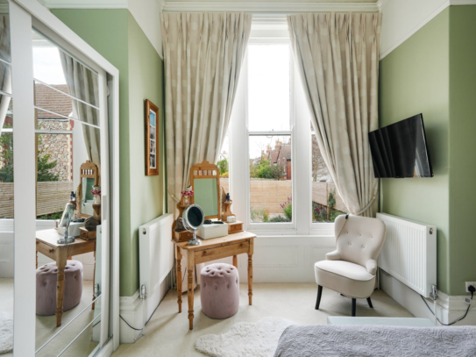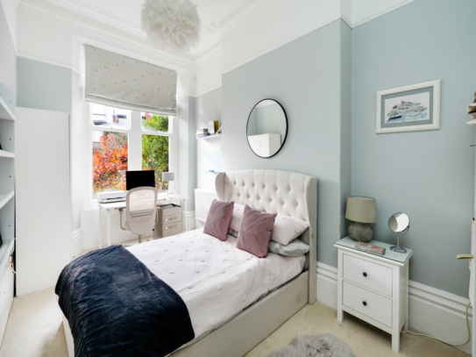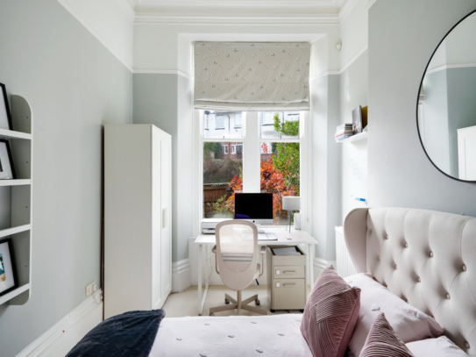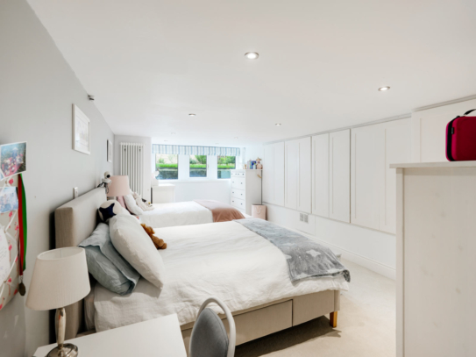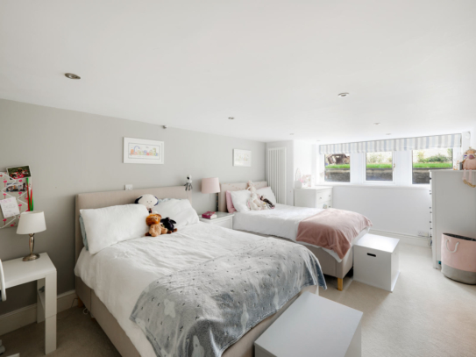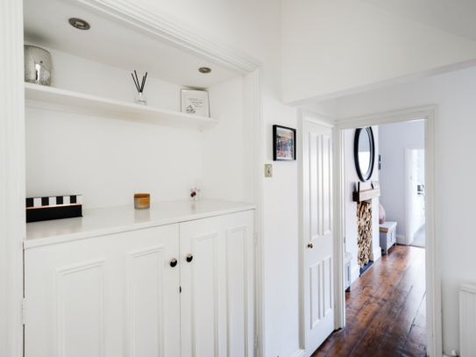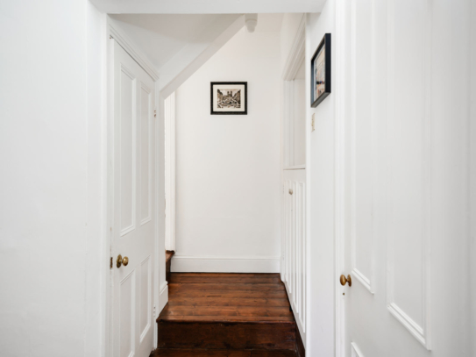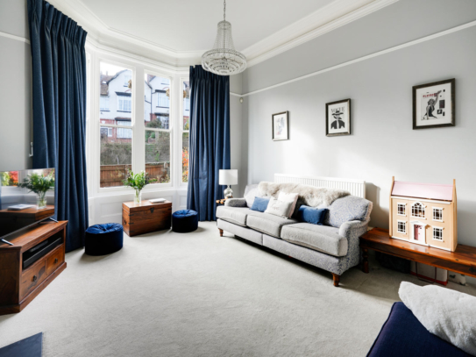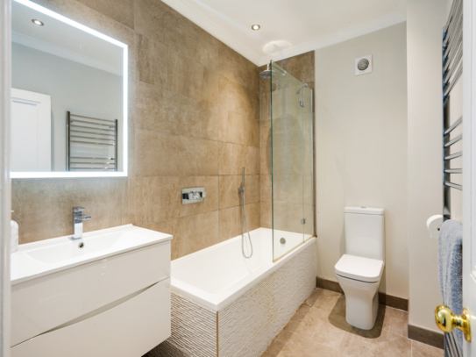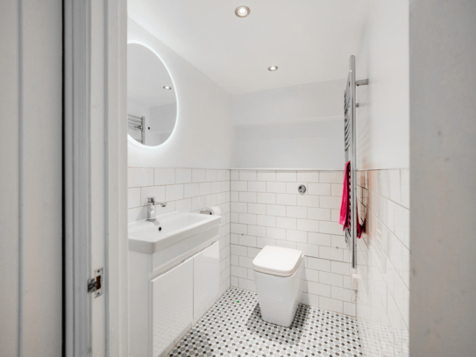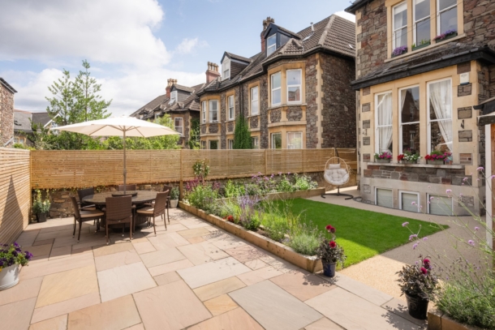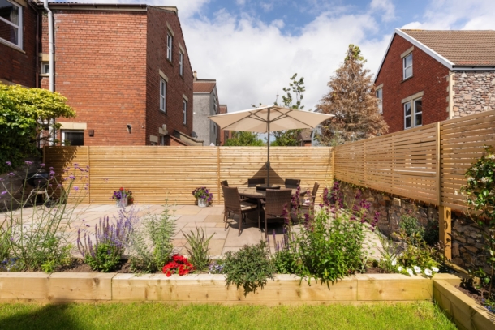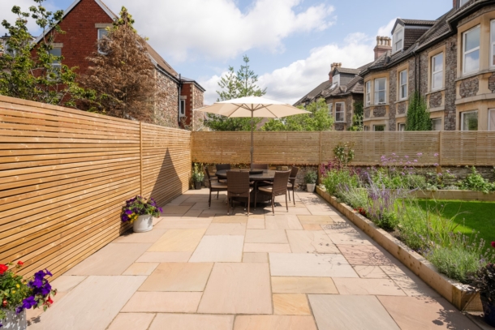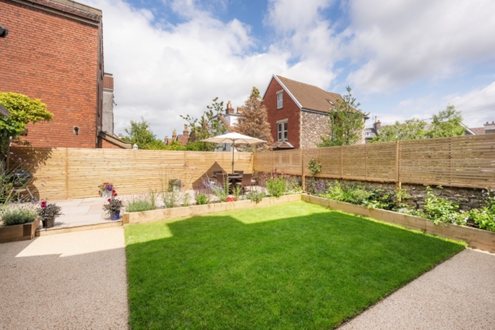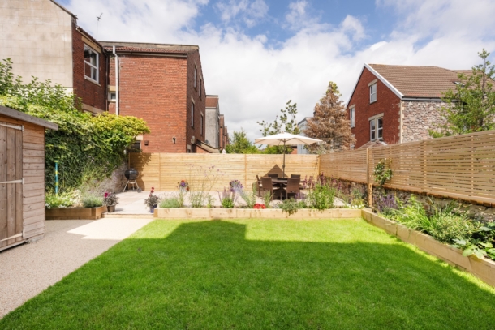Redland Road | Redland
Sold STC
An exceedingly spacious and stylishly presented, 3 double bedroom, hall and lower ground floor garden maisonette apartment, of circa 1,440 sq. ft., set within an imposing semi-detached Victorian period building in Redland, having both front and professionally landscaped rear gardens
A light filled maisonette apartment enjoying an abundance of period features including high ceilings, ornate moulded cornicing, tall sash windows, period fireplace and exposed wooden floorboards.
A spacious sitting room is situated at the front of the property, having aforementioned period fireplace with inset woodburning stove, south-westerly facing bay window and ornate moulded plasterwork. At the rear of the apartment a dining room with exposed wooden floorboards connects to a modern handleless white kitchen with quartz worktops and integrated appliances, providing access to the rear garden.
There are three double bedrooms and two bath/shower rooms.
The immediate proximity of Redland Green is likely to be of appeal and offers plenty of open space, children's play park and bowling green as well as Redland Green tennis club with gym and squash facilities. St John's C of E Primary School and Redland Green Secondary School are a short walk away. The Downs, Whiteladies Road/Blackboy Hill and Henleaze High Street are also easily accessible.
Accommodation: entrance hallway, sitting room, breakfast room, kitchen, two double bedrooms, family bathroom.
Lower Ground Floor: double bedroom with en-suite shower room.
Our vendor clients have professionally landscaped the rear garden which now provides a delightful private outside space with level section of lawn, railway sleeper borders and sitting out areas.
Located within the Redland residents parking scheme.
Property Features
- An exceedingly spacious & stylishly presented hall & lower ground floor garden maisonette
- Set within an imposing semi-detached Victorian period building
- 3 double bedrooms (1 with en-suite wc)
- Bay fronted sitting room with 11'5 ceiling height
- Separate dining room
- Comprehensively fitted kitchen
- Enjoying an abundance of period features
- Front garden
- Professionally landscaped rear garden
- Within the Redland residents parking scheme
ACCOMMODATION
APPROACH:
from the pavement, impressive gate pillars with wrought iron gate opening onto the front pathway alongside the front garden to the communal entrance door and hallway via solid wood panelled front door with fanlight. The private entrance for this property is directly in front of you on the left hand side. Accessed from the communal hallway through to the private garden, very handy for bikes, gardening or muddy boots. Private six-panelled front door with moulded architraves, opening to:-
ENTRANCE HALLWAY:
exposed wooden floorboards, moulded skirtings, inset ceiling downlights, telecom entry system, base level double opening cupboard set into recess with shelving and spotlights, radiator. Useful storage cupboard with radiator and shelving. Four-panelled door with moulded architraves and stairs descending to bedroom 2. Four-panelled doors with moulded architraves, opening to:-
SITTING ROOM: (19' 3'' into bay x 13' 11'' into recess) (5.86m x 4.24m)
a gracious principal reception room with 11’5” ceiling height and bay window to the front elevation comprising four tall sash windows. Central period fireplace with inset contemporary wood burning stove, slate slips and hearth plus an ornately carved Carrera marble mantlepiece. Recesses to either side of the chimney breast, tall moulded skirtings, picture rail, simple moulded cornicing, ornate ceiling rose with light point, radiator.
BEDROOM 3: (15' 4'' x 9' 4'') (4.67m x 2.84m)
a pair of tall sash windows to the front elevation, chimney breast with recesses to either side, 11’5” ceiling height with simple moulded cornicing, tall moulded skirtings, picture rail, radiator, ceiling light point.
BEDROOM 1: (16' 8'' x 14' 3'' max measurements) (5.08m x 4.34m)
box bay window to the rear elevation comprising three tall sash windows with delightful outlook over the landscaped rear garden. 11’5” ceiling height with simple moulded cornicing, ornate ceiling rose with light point, tall moulded skirtings, picture rail, two radiators.
FAMILY BATHROOM/WC: (8' 5'' x 6' 1'') (2.56m x 1.85m)
panelled bath with wall mounted mixer tap, shower screen, hand held shower attachment and an overhead circular shower. Low level dual flush wc. Wall mounted wash hand basin with mixer tap and pull out soft closing drawers below. Tiled flooring with underfloor heating, heated towel rail/radiator, wall mounted mirror with integral lighting and anti misting, coved ceiling, inset ceiling downlights, extractor fan.
DINING ROOM: (13' 8'' x 10' 1'') (4.16m x 3.07m)
tall sash window overlooking the rear garden, chimney breast with recess and oak mantlepiece, exposed wooden floorboards, moulded skirtings, radiator, coved ceiling. Open doorway through to:-
KITCHEN: (12' 8'' x 6' 10'') (3.86m x 2.08m)
comprehensively fitted with an array of sleek gloss, handleless and soft closing base and eye level units combining drawers and cabinets. Slimline roll edged quartz worktops with matching splashbacks, 1½ bowl undermount sink with mixer tap over. Integral appliances including electric oven, 4 ring induction hob, extractor hood, dishwasher and tall fridge/freezer. Slate tiled flooring, moulded skirtings, radiator, floating shelving, inset ceiling downlights. High sloping ceiling with two Velux windows. Double glazed window to the side elevation plus part multi-paned wooden door opening externally.
LOWER GROUND FLOOR
BEDROOM 2: (24' 6'' x 11' 4'') (7.46m x 3.45m)
wide window to the rear elevation with complementary window shelf, moulded skirtings, vertical style radiator, inset ceiling downlights. Generous built in wardrobes offering ample hanging rail, shelving and storage space (including space and plumbing for washing machine and wall mounted Worcester Bosch gas fired combination boiler). Door to:-
En Suite WC:
low level dual flush wc with concealed cistern, wall mounted wash hand basin with double opening cupboard below and mixer tap, tessellated style tiled flooring, tiled walls to dado height, heated towel rail/radiator, inset ceiling downlights, extractor fan.
OUTSIDE
FRONT GARDEN:
predominantly laid to lawn with mature shrub border to one side and fencing along the front boundary.
REAR GARDEN: (36' 0'' x 28' 0'') (10.96m x 8.53m)
having been professionally landscaped in 2023, with no expense spared. Immediately to one side of the kitchen there is a resin pathway which connects to the communal entrance hallway. Then a rectangular and level section of lawn enclosed on two sides by railway sleeper borders featuring mature shrubs. Useful garden shed. At the tail end of the garden a full width patio with ample space for garden furniture, potted plants and barbequing etc. Enclosed on two side by strip wood fencing that provides a good amount of privacy. Outside water tap.
IMPORTANT REMARKS
VIEWING & FURTHER INFORMATION:
available exclusively through the sole agents, Richard Harding Estate Agents, tel: 0117 946 6690.
FIXTURES & FITTINGS:
only items mentioned in these particulars are included in the sale. Any other items are not included but may be available by separate arrangement.
TENURE:
it is understood that the property is leasehold for the remainder of a 999 year lease from 1 January 1986, with a ground rent of £10 p.a. We understand that the property also owns a share of the Freehold for the building. This information should be checked with your legal adviser.
SERVICE CHARGE:
it is understood that the monthly service charge is £54.16. This information should be checked by your legal adviser.
LOCAL AUTHORITY INFORMATION:
Bristol City Council. Council Tax Band: D
