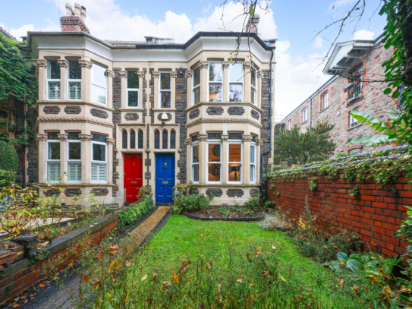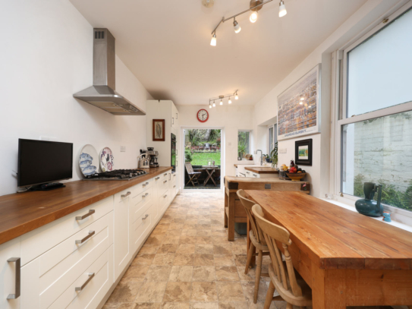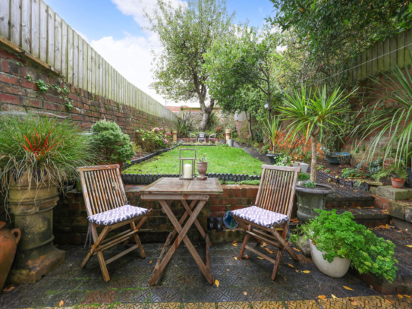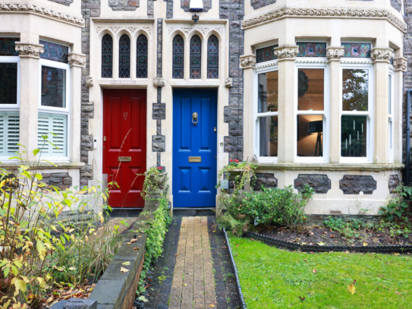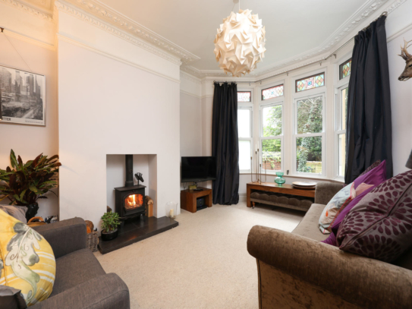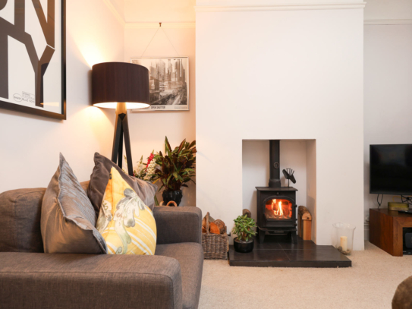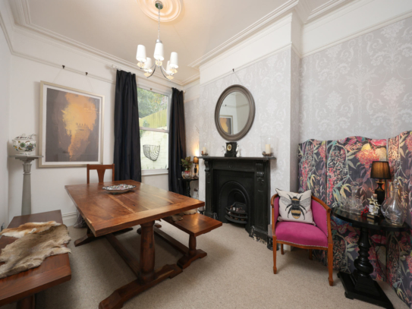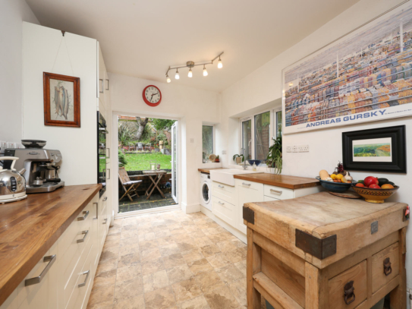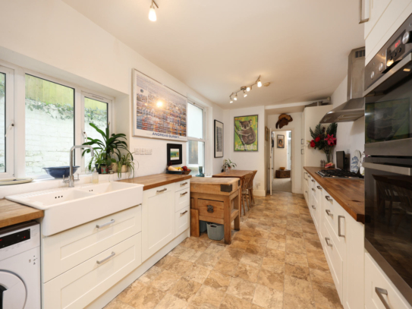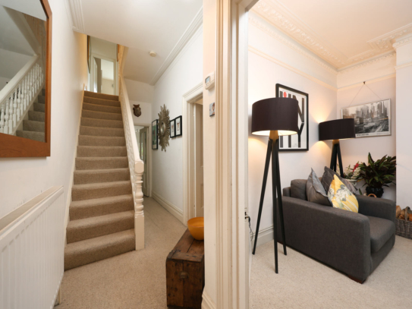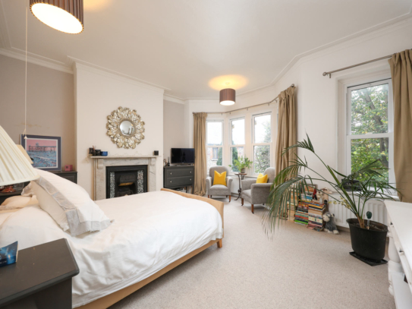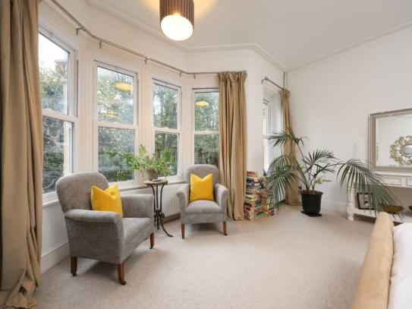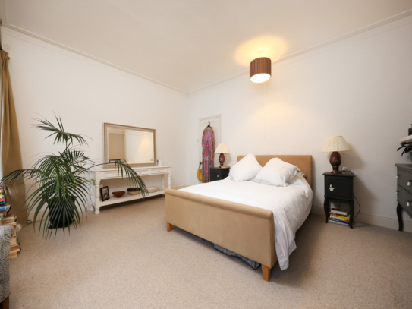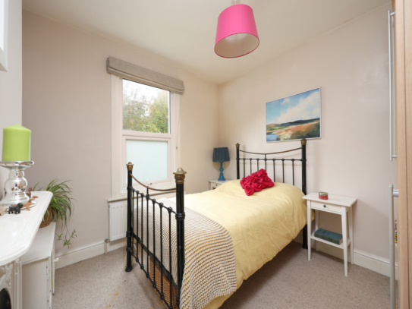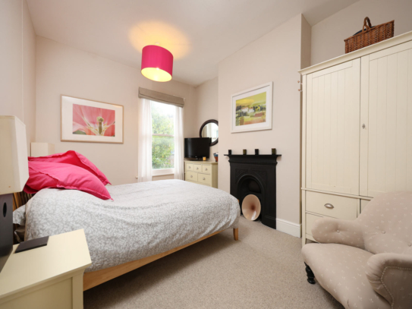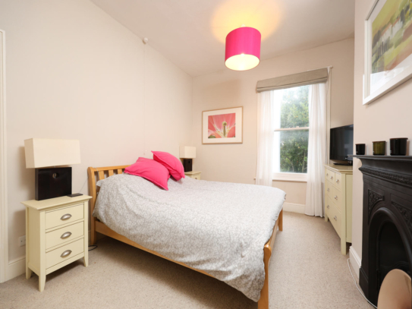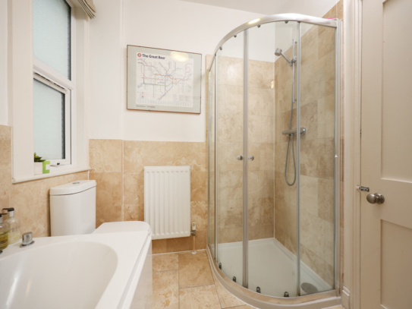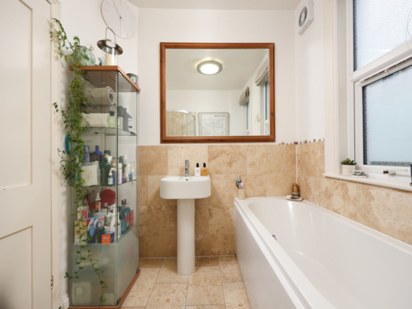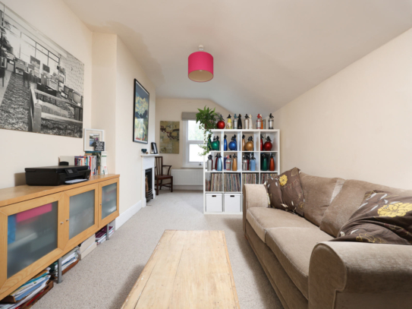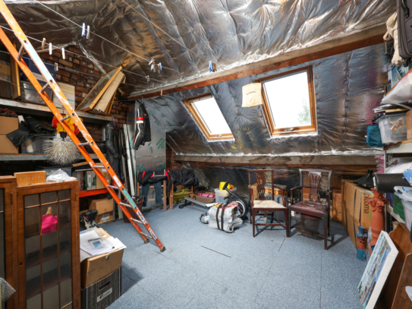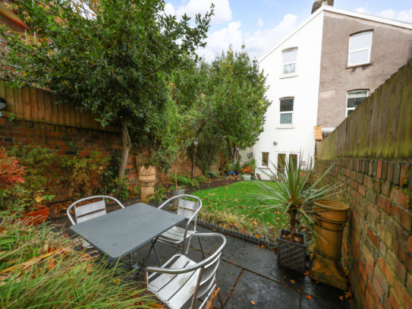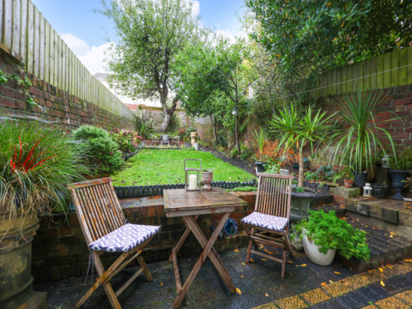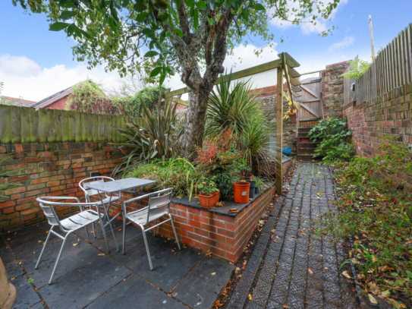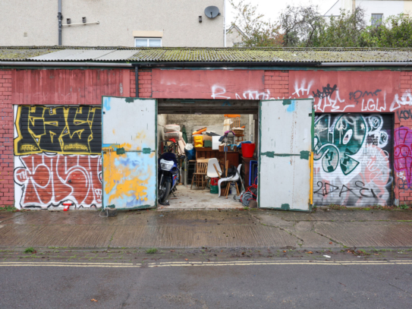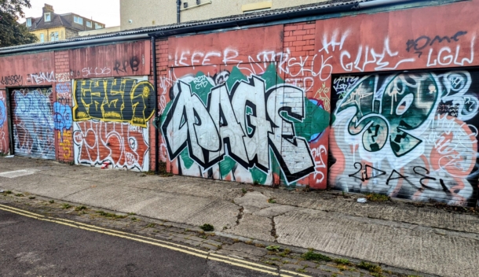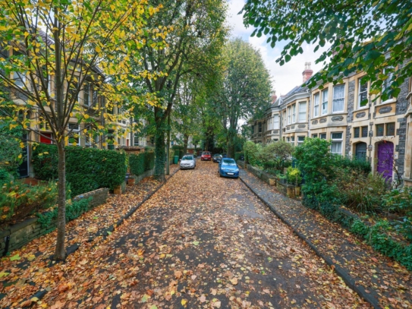Richmond Avenue | Montpelier
Sold STC
Offered to the market with no onward chain, a most attractive and spacious 4 double bedroom (plus a loft room) Victorian end terrace family home (circa 2250 sq ft) situated in a highly sought after cul-de-sac in the neighbourly community of Montpelier. Enjoying many retained period features and superb, larger than average (57ft x 19ft) rear garden with an un-attached single garage.
In the heart of Montpellier on a quiet family cul-de-sac - a wonderfully substantial four-bedroom (plus loft room) house which retains an abundance of charming period features throughout.
Set in a vibrant setting close to Picton Street/Cheltenham and Gloucester Road with a wide range of independent shops, cafes, restaurants on the doorstep and St Andrews Park close by. Good transport links - within a few hundred yards of a rail link to Clifton, Redland and Bristol Temple Meads and a useful bus network on Cheltenham Road.
A beautiful period home with a calm and civilised atmosphere in peaceful yet highly convenient location to enjoy city living in one of Montpelier's most desirable locations.
Benefits from large for the area front & rear gardens (rear- 57ft x 19ft) alongside an un-attached single garage.
To be offered to the market with no onward chain, enabling a prompt & straight forward move for a potential purchaser.
Property Features
- Spacious 4 double bedroom Victorian family home
- Plus additional loft room/space with potential
- Many retained attractive period features
- Large sociable kitchen/dining space
- 2 elegant reception rooms
- Large rear garden (57ft x 19ft)
- Un-attached single garage
- Popular & neighbourly Montpelier location
- End of terrace on a highly regarded, leafy cul-de-sac
- To be offered with no onward chain
GROUND FLOOR
APPROACH:
from pavement, garden pathway leads beside the front garden and up to four-panelled wooden front door with stone framed arched stained glass overlights. Door opens to: -
ENTRANCE VESTIBULE:
high ceilings with ornate ceiling cornicing, high level meter cupboards, original tessellated tiled flooring. Part glazed wooden internal door with stained glass overlight, opens to:-
ENTRANCE HALLWAY:
laid with fitted carpet, carpeted staircase with wooden balustrade ascends to first floor, radiator, moulded skirting boards, ceiling light point. Doors radiate to all rooms.
SITTING ROOM: 16' 0'' x 12' 7'' (4.87m x 3.83m)
bay to front elevation comprising four double glazed upvc windows with stained glass overlights and views of the front garden. High ceilings with ornate ceiling cornicing, picture rail, moulded skirting boards, chimney breast with set log burner and slate hearth, radiator.
RECEPTION ROOM 2/DINING ROOM: 14' 3'' x 10' 8'' (4.34m x 3.25m)
sash window to rear elevation, high ceilings with ceiling cornicing and ceiling rose with light point, picture rail, moulded skirting boards, radiator, fitted carpet, feature cast iron fireplace with carved slate surround and mantel.
KITCHEN/BREAKFAST ROOM: 21' 11'' x 9' 11'' (6.68m x 3.02m)
fitted kitchen comprising wall, base and drawer units with square edged wooden worktops and double inset ceramic sink. Integrated appliances include 5 ring gas hob with extractor hood, double eye level ovens, fridge/freezer, dishwasher and washing machine. Large sash windows to side elevations, and double-glazed French doors with small side window to rear elevation, opening to the rear garden. Two ceiling lights points, tile effect linoleum flooring, moulded skirting boards, radiator.
CLOAKROOM/WC:
low level wc, wall mounted hand washbasin, ceiling light point.
FIRST FLOOR
LANDING:
carpeted staircase ascends from the hall floor landing and continues up to the second floor. Laid with fitted carpet, moulded skirting boards, ceiling lights points and doors to:-
BEDROOM 1: 16' 8'' x 15' 11'' (5.08m x 4.85m)
large wide bay window to front elevation comprising four double glazed sash windows and additional sash window beside. High ceilings with ceiling cornicing, ceiling light point, moulded skirting boards, fitted carpet and large ornate cast iron fireplace with decorative tiled slips and marble mantel.
BEDROOM 2: 14' 3'' x 10' 10'' (4.34m x 3.30m)
sash window to the elevation, cast iron fireplace, ceiling light point, radiator, moulded skirting boards, fitted carpet.
BEDROOM 4: 10' 6'' x 10' 5'' (3.20m x 3.17m)
double glazed sash window with frosted lower panel to rear elevation, radiator, cast iron fireplace, skirting boards, ceiling light point.
FAMILY BATHROOM/WC:
white suite comprising low level wc, pedestal wash handbasin and panelled bath. Corner glass shower cubicle with wall mounted shower and tiled surrounds. Two double glazed sash windows, partially tiled walls, tiled flooring, ceiling light point, extractor fan, radiator.
SECOND FLOOR
LANDING:
carpeted staircase ascends from the first floor and door opens to:-
BEDROOM 3: 19' 2'' x 10' 6'' (5.84m x 3.20m)
partially frosted sash window to rear elevation, cast iron fireplace and mantel, ceiling light point, moulded skirting boards, radiator. Door accessing:-
LOFT ROOM: 29' 1'' x 16' 11'' (8.86m x 5.15m)
useful storage space currently housing wall mounted Keston combi boiler. Three skylight windows. Potential for conversion into habitable space subject to all the necessary consents.
OUTSIDE
FRONT GARDEN:
laid to lawn with deep flowerbeds, with dwarf stone wall to front and neighbouring side, brick wall to opposing border. Bin storage.
REAR GARDEN:
tiled terrace section closest to the house with space for table, chairs, potted plants and barbecuing etc. Two tiled steps ascend to tiled pathway that leads alongside lawned sections with deep flower borders and up to two further tiled seating areas to rear with ample space for further dining and lounging furniture, deep square raised flower bed and finally up to a wooden gate providing access out onto St Andrews Road. Crossing this road, double opening metal doors provides access into the:-
GARAGE: 15' 9'' x 10' 0'' (4.80m x 3.05m)
unattached to the property and accessed over St Andrews Road (through rear garden gate). With light and power.
IMPORTANT REMARKS
VIEWING & FURTHER INFORMATION:
available exclusively through the sole agents, Richard Harding Estate Agents, tel: 0117 946 6690.
FIXTURES & FITTINGS:
only items mentioned in these particulars are included in the sale. Any other items are not included but may be available by separate arrangement.
TENURE:
it is understood that the property is Freehold. This information should be checked with your legal adviser.
LOCAL AUTHORITY INFORMATION:
Bristol City Council. Council Tax Band: D
