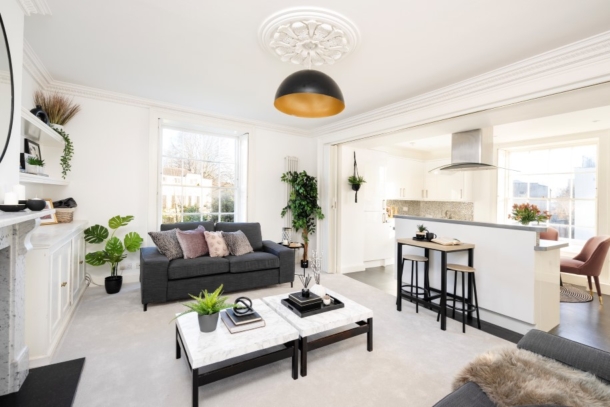Richmond Hill | Clifton
Sold
A truly impressive 2 double bedroom, 2 bath/shower room first floor apartment. Spacious and light throughout having a stunning semi open-plan kitchen/sitting room, communal front garden and secure off-street parking. No onward chain. A stylishly presented apartment forming part of this gracious grade II listed Georgian semi-detached building on Richmond Hill, a convenient Clifton location. Clifton enjoys an enviable reputation with an eclectic and diverse range of boutique shops, bars, restaurants and further essential services. The architecture is varied and striking with 400 acres of open space found on the Downs just under a mile away. Retaining a wealth of period features such as multi-paned sash windows with working shutters, high ceilings and period cornicing. Accommodation: reception hall, semi open plan kitchen/dining/living room (23'6 x 17'4), bedroom 1 with en-suite shower room/wc, bedroom 2, family bathroom/wc. Outside: communal front garden, allocated off street parking space. An immaculate grade II listed garden apartment central to Clifton Village and Clifton Triangle/Park Street environs where an earliest viewing is very highly recommended to avoid disappointment.
Property Features
- First floor apartment
- 2 double bedrooms
- Stunning semi open-plan kitchen/sitting room
- Communal front garden
- Secure off street parking
- Grade II listed
- Period features & tall ceilings
- Within the Clifton Village Residents Parking permit scheme
- No onward chain
ACCOMMODATION
APPROACH:
from Richmond Hill, impressive original gated pillars with wrought iron double gate opening onto a shared driveway which provides the allocated parking. Communal entrance to the side of the building with tiled entrance hallway and stairs rising to the first floor, where the private entrance to this apartment can be found.
RECEPTION HALL:
moulded doors radiate to sitting room, bedroom 1, bedroom 2 and bathroom/wc, period cornicing, consumer unit, telephone entry system.
SEMI OPEN PLAN KITCHEN/DINING/LIVING ROOM: (23' 6'' x 17' 4'') (7.16m x 5.28m)
with Italian designed Spazio room divider which separates the kitchen/dining room from the sitting room, multi paned windows to the front and side elevations with pleasant views, vertical column radiators.
Kitchen/Dining Room:
a range of base and eye level units with laminate working surfaces, large kitchen island with 5 ring gas hob and electric cooker below, stainless steel and glass extractor hood above, integrated large fridge/freezer, slimline dishwasher, washing machine, stainless steel sink and drainer board with filter drinking water attachment, mosaic style splashback tiles, tile effect lino flooring, cupboard housing the gas combination boiler, inset downlights.
Sitting Room:
marble period fireplace with slate hearth and inset multi-fuel burner, built-in fitted cupboards with shelving set into chimney recess, period style cornicing, ceiling rose, vertical column radiator.
BEDROOM 1: (14' 1'' x 13' 3'') (4.29m x 4.04m)
large multi-paned sash window to the rear elevation with working shutters, period style fireplace with cast iron insert, period style cornicing and ceiling rose, vertical radiator, double doors which open into:-
En-Suite Shower Cupboard/WC:
low level wc, corner shower cubicle with electric power shower, pedestal wall mounted wash hand basin with cupboard below, electric heated towel rail, tiled wall and tiled flooring, extractor fan.
BEDROOM 2: (13' 9'' x 8' 7'') (4.19m x 2.61m)
multi-paned sash window to the side elevation with working shutters, extensive fitted storage arranged around the chimney breast, vertical column radiator, large built-in wardrobes.
BATHROOM/WC:
frosted multi-paned sash window to the side elevation with working shutters, white suite comprising low level wc with dual flush cistern, corner bath tub with stainless steel shower and rainfall attachment above, tiled walls with recessed storage shelves, wall mounted basin with cupboard below, traditional column radiator, tiled flooring, ceiling spotlights, electric heater.
OUTSIDE
COMMUNAL GARDENS:
superb communal front garden with established trees and greenery, pond and seating area that provides a peaceful and private setting.
OFF STREET PARKING:
Gated allocated off street parking space found on the left hand side.
IMPORTANT REMARKS
VIEWING & FURTHER INFORMATION:
available exclusively through the sole agents, Richard Harding Estate Agents, tel: 0117 946 6690.
FIXTURES & FITTINGS:
only items mentioned in these particulars are included in the sale. Any other items are not included but may be available by separate arrangement.
TENURE:
it is understood that the property is Leasehold for the remainder of a 999 year (less 10 days) lease which commenced on 1 January 1979. This information should be checked by your legal adviser.
SERVICE CHARGE:
it is understood that at the time of writing these particulars the annual service charge is £840 (paid in two equal 6 monthly instalments of £420). This information should be checked by your legal adviser.
LOCAL AUTHORITY INFORMATION:
Bristol City Council. Council Tax Band: C



