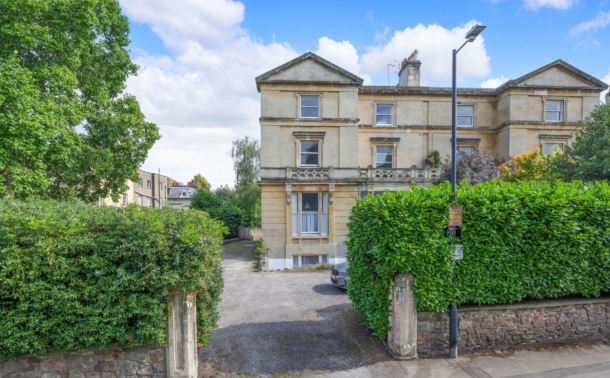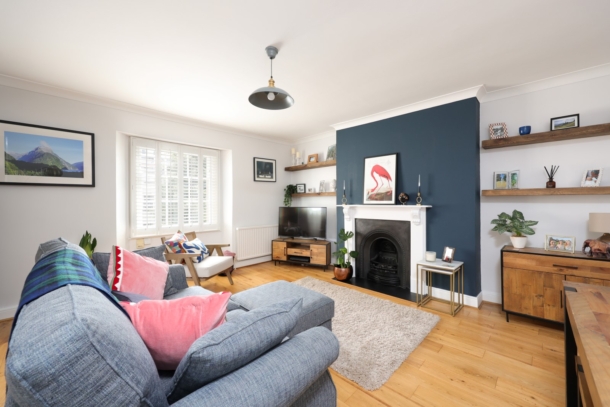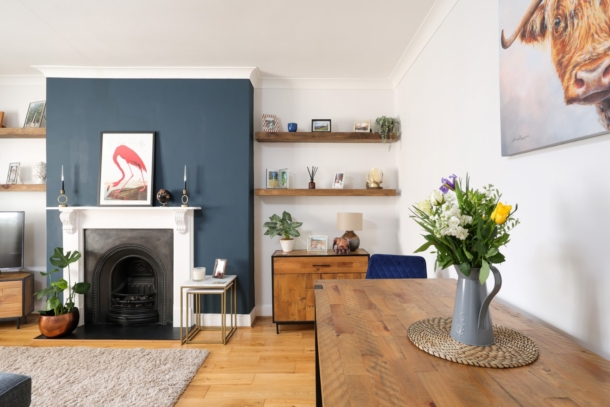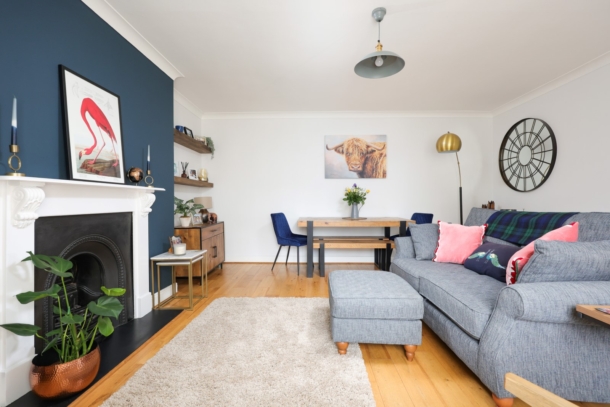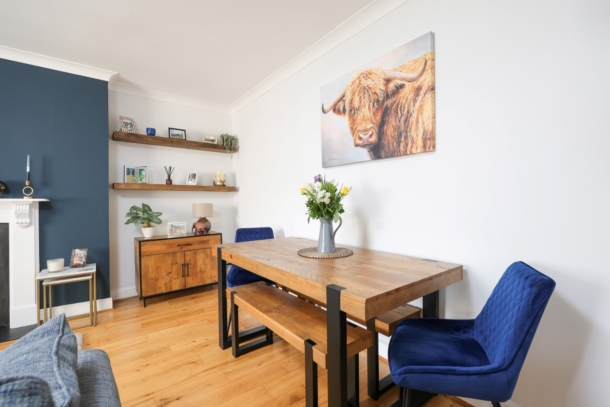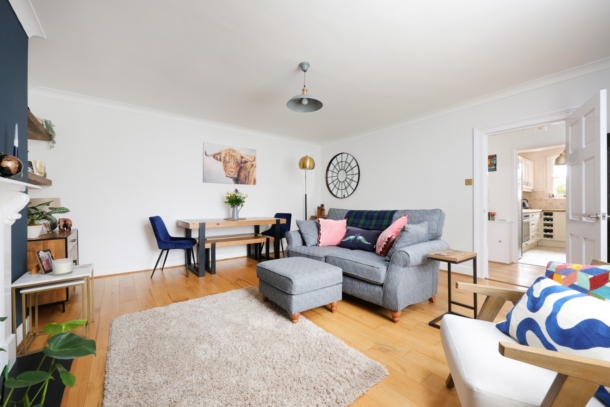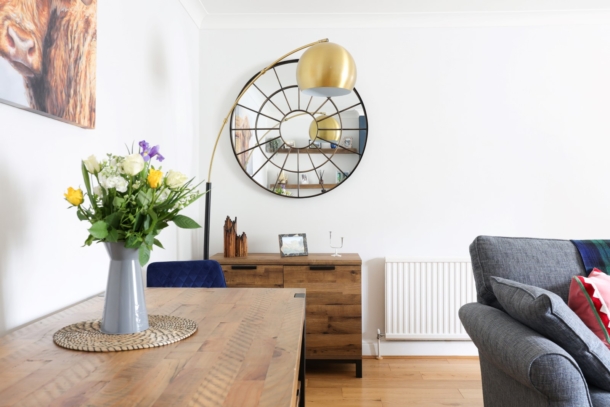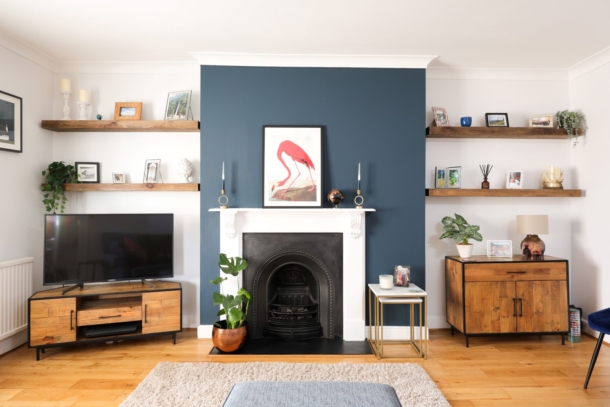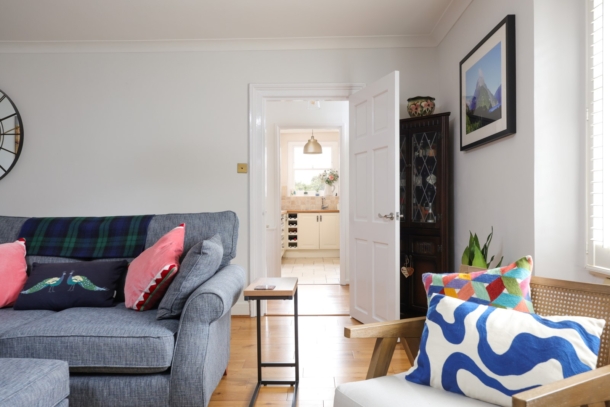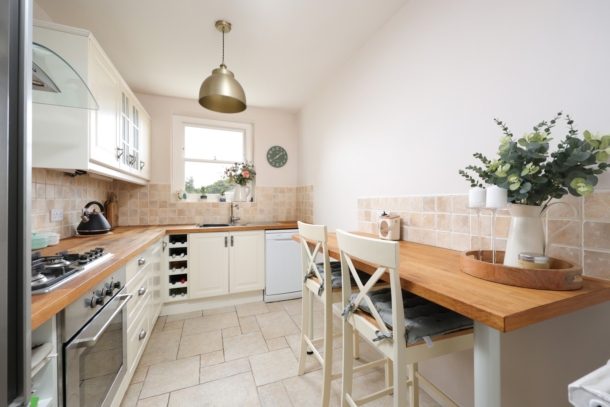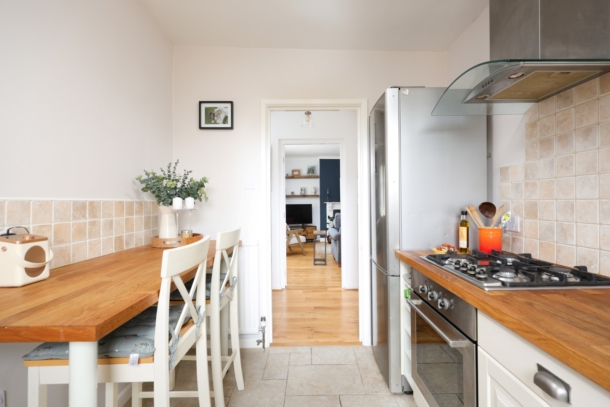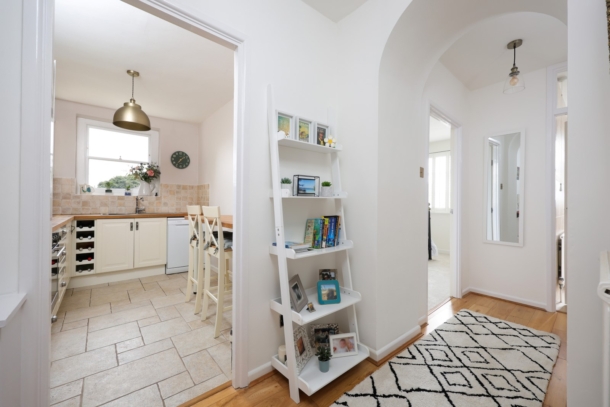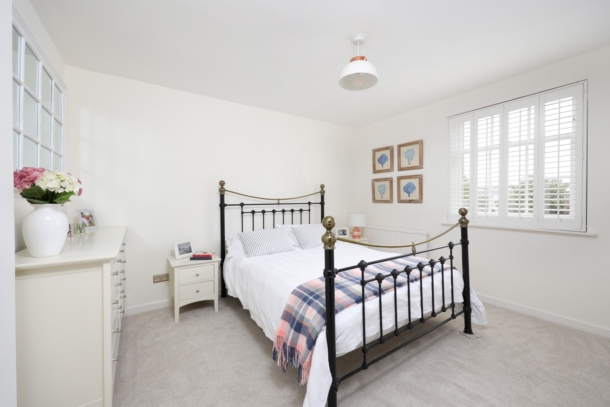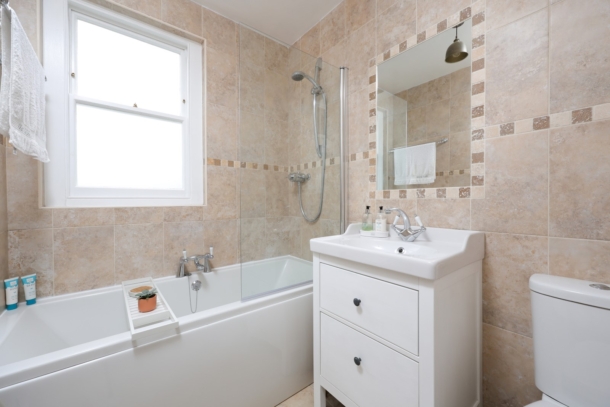Richmond Park Road | Clifton
Sold STC
Commanding an elevated and secure position on the top floor of a striking grade II listed semi-detached Georgian building on one of Clifton’s most coveted roads. The property is within close proximity to Clifton Village, Whiteladies Road as well as Durdham Downs. This is a superb opportunity to acquire a beautifully presented one double bedroom apartment flooded with natural light, with the rare advantage of an off-street parking space. To be offered to the market with no onward chain.
A bright and stylish one double bedroom apartment finished to a high standard throughout.
Set within a handsome grade II listed period building in a first class and prestigious Clifton location.
Flooded with natural light.
Notably high ceilings for this top floor flat, which would more usually be associated with flats on the first-floor level.
An allocated off-street parking space within the grounds of the property.
CV residents parking scheme.
To be offered to the market with no onward chain.
Property Features
- Spacious 1 double bedroom period apartment
- Set within handsome Grade II listed Georgian building
- Beautifully presented & well-maintained
- Allocated off-street parking space
- Sold with no onward chain
- Desirable Clifton location
- Close to Clifton Village & Victoria Square Park
- Within CV Residents' Parking Zone
Location
Richmond Park Road is nestled within the heart of Clifton, being situated within 350 metres of Victoria Square. Despite the central location, the property is discretely tucked away being nestled along a quiet, tree-lined road with a variety of beautiful Georgian buildings. Clifton Village enjoys an enviable reputation with an eclectic and diverse range of boutique shops, independent traders, cafés, bars and restaurants. There is also easy access to Whiteladies Road, Durdham Downs and the Triangle/Park Street. The iconic Bristol Suspension Bridge and The Observatory are in walking distance and there are several opportunities for outdoor leisure activities including sports clubs, running clubs, health and leisure clubs and golf clubs. The property location provides convenient access to Bristol’s commercial centre and easy commuter access to motorway networks for M4 and M5. Rail services are available from Bristol Temple Meads, including regular trains to London. For international travel, an extensive schedule of flights is available from Bristol Airport.
ACCOMMODATION
APPROACH:
from the pavement, a level concrete driveway continues to the left-hand side of the building where immediately on your right-hand side, is the communal entrance to the building. A traditional four panelled wooden door opens to:-
COMMUNAL ENTRANCE HALL:
spacious hallway with wall mounted communal notice board. Doors lead off to the hall floor apartments and the staircase ascends to the top floor of this beautiful, period building where immediately on your left-hand side is the private entrance to Flat 7. Wooden door opens to:-
ENTRANCE CORRIDOR:
provides access off to the principal rooms of the apartment including sitting room, kitchen, bedroom and bathroom/wc. There is also a useful, large utility cupboard housing the Worcester combi boiler and washing machine. Engineered wooden flooring, light point, intercom telephone, space for various wall mounted coat hooks. Doors radiate to all rooms.
SITTING ROOM: 16' 4'' x 15' 9'' (4.97m x 4.80m)
engineered wooden flooring, light flooding in from the rear elevation via multi-panelled single sash window with leafy outlook across the neighbouring gardens. Moulded skirting boards, gas radiator, tv point, internet point, light point and beautiful cast iron fireplace with painted wooden surround. An exceptionally well-proportioned space with easily enough room for large sofa, dining table and desk to create a home office area.
KITCHEN: 10' 10'' x 7' 4'' (3.30m x 2.23m)
fitted kitchen comprising a variety of wall, base and drawer units with square edged butcher style worktops, gas oven with 4 ring hob over and extractor hood above, stainless steel bowl sink with tap over and integrated drainer unit. With light point and stylish cube tiled splashback surround, stylish tiled flooring. Space for freestanding dishwasher and large fridge freezer. Light floods in via the side elevation through single sash window. Wall mounted breakfast bar which is laid to square edged wooden butcher style worktops with space for stools below.
BEDROOM: 12' 8'' x 12' 8'' (3.86m x 3.86m)
single sash window to rear elevation with leafy outlook across neighbouring gardens. Fitted carpet, light point, moulded skirting boards and various integrated wardrobe spaces. An exceptionally well-proportioned master bedroom with enough space for a king-sized bed and the addition of a desk dependent upon one’s needs.
BATHROOM/WC:
comprises low level wc, floor standing wash hand basin with chrome tap and controls over, panelled bath with wall mounted shower, chrome towel radiator, frosted sash window to the rear elevation, extractor fan, tiled flooring.
OUTSIDE
OFF STREET PARKING:
the apartment benefits from an allocated off street parking space.
IMPORTANT REMARKS
VIEWING & FURTHER INFORMATION:
available exclusively through the sole agents, Richard Harding Estate Agents, tel: 0117 946 6690.
FIXTURES & FITTINGS:
only items mentioned in these particulars are included in the sale. Any other items are not included but may be available by separate arrangement.
TENURE:
it is understood that the property is leasehold for the remainder of a 999 year lease from 1 January 1976. This information should be checked with your legal adviser.
LOCAL AUTHORITY INFORMATION:
Bristol City Council. Council Tax Band: C
