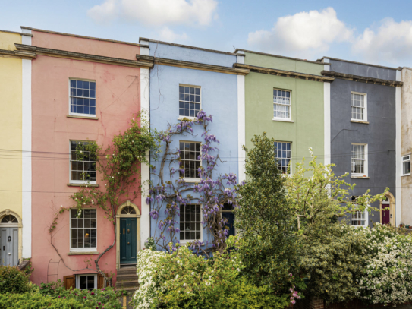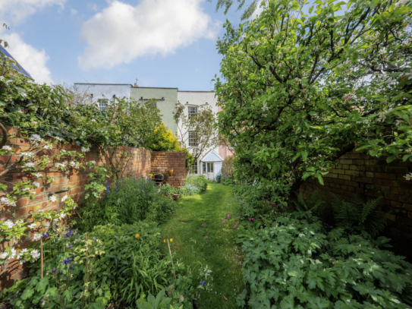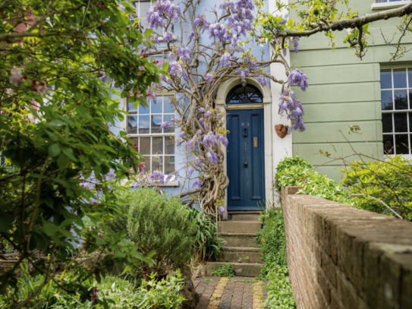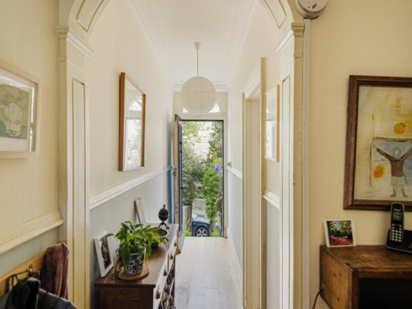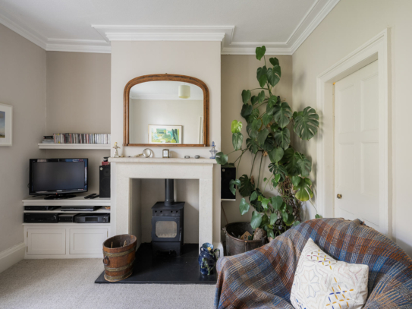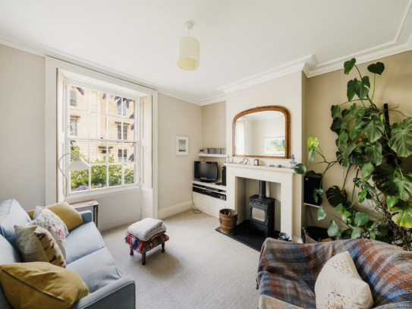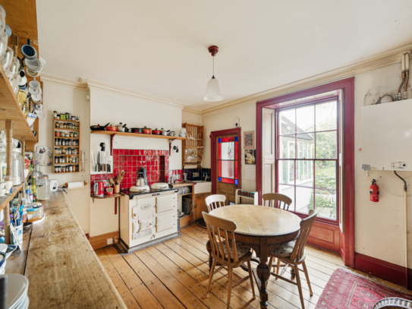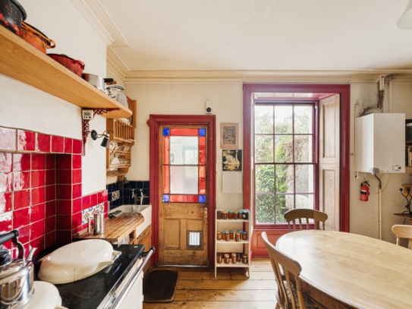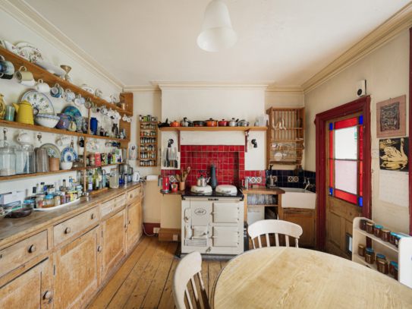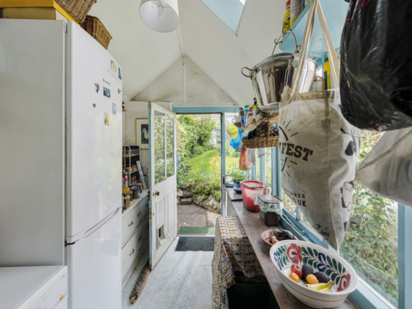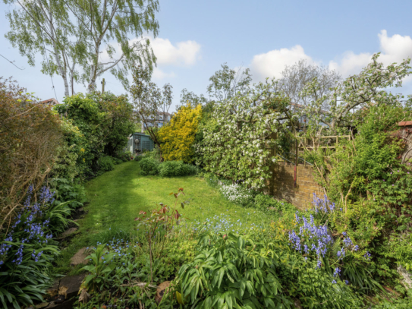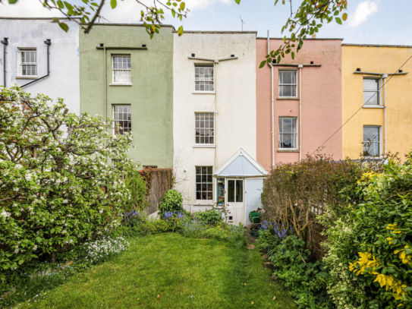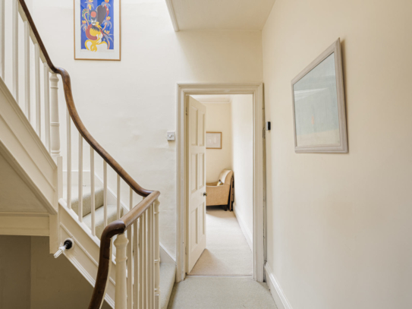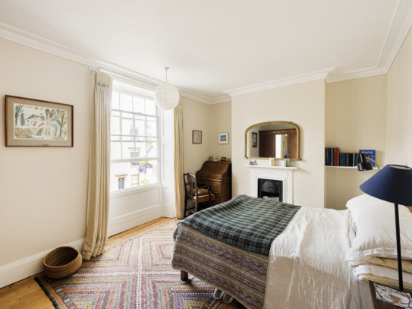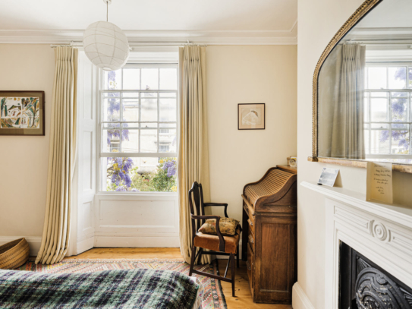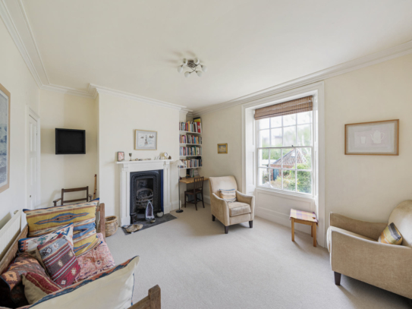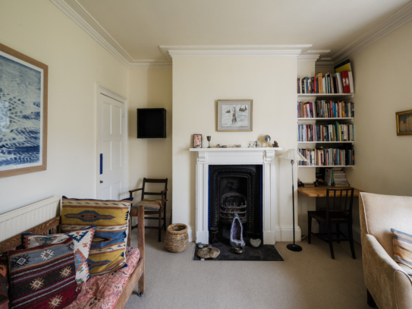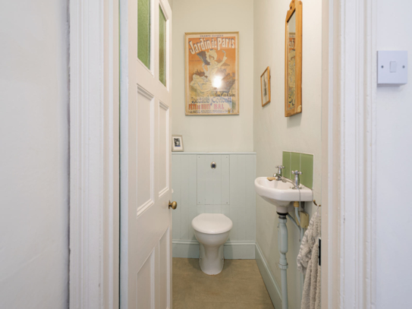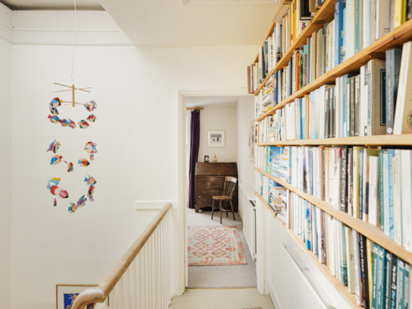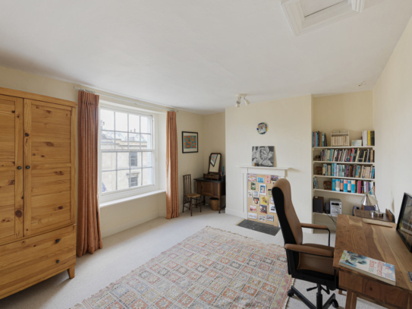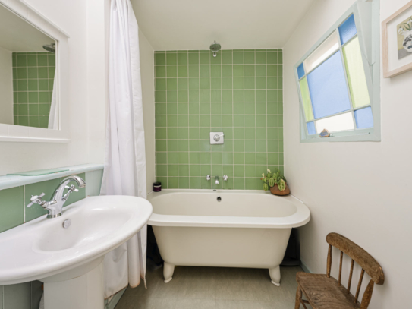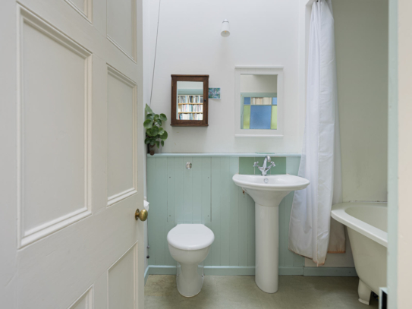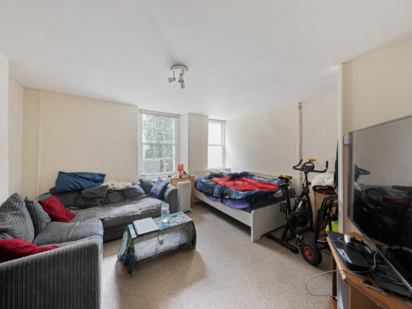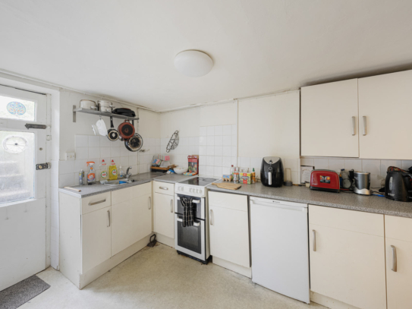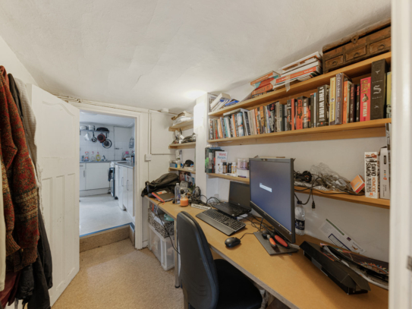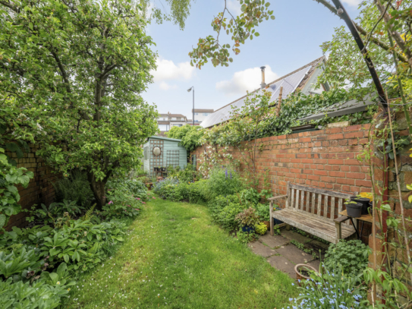Richmond Road | Montpelier
Sold STC
Offered to the market with no onward chain - a superb opportunity to acquire a substantial five-bedroom (circa 2,011 sq. ft) Grade II Listed Georgian town house with accommodation over four floors and an 80ft rear garden, situated on one of Montpelier’s most coveted roads.
A beautiful period home with a calm and civilised atmosphere in peaceful yet highly convenient location to enjoy city living in one of Montpelier's most desirable locations.
Within the heart of Montpelier - a vibrant and sought after setting close to Picton Street/Cheltenham and Gloucester Road with a wide range of independent shops, cafes, restaurants on the doorstep and St Andrews Park close by. Good transport links - within a few hundred yards of a rail link to Clifton, Redland and Bristol Temple Meads and a useful bus network on Cheltenham Road.
Enjoys attractive front & rear gardens (rear- 80ft x 21ft) with the rear garden further benefiting from rear access out onto St Andrews Road.
Benefits from a separate self-contained studio apartment with its own private entrance accessed from the front elevation, having been successfully rented previously for £1,000 pcm. This versatile space can serve as an additional income stream or accommodate a teenager, lodger, or dependent relative. It could be easily reintegrated into the main house to further enhance the living space subject to the relevant planning consents.
A unique & striking home which retains an abundance of period charm throughout.
To be offered to the market with no onward chain, enabling a prompt & straight forward move for a potential purchaser.
Property Features
- Beautiful 5 double bedroom period town house
- Grade II listed Georgian terrace
- Retaining many period features & charm
- Flexible accommodation over 4 floors
- Benefits from separate studio apartment
- Attractive 80ft rear garden with pedestrian rear access
- Set in desirable Montpelier location
- Sold with no onward chain
GROUND FLOOR
APPROACH:
from the pavement, a tiled pathway runs alongside the front garden and three steps ascend to a wooden panelled front door with overlight set within a stone archway framed by climbing wisteria. This opens to:-
ENTRANCE HALLWAY:
elegant entrance hallway with wooden flooring, radiator, dado rail, ceiling coving, ceiling light point, period panelled archway and doors to the sitting room and kitchen/dining room. Carpeted period staircase with wooden balustrade ascends to the upper floors and several steps lead down to a split level landing with door to a useful study space. Stairs continue down to a large storage space on the lower ground floor.
SITTING ROOM: 12' 3'' x 12' 0'' (3.73m x 3.65m)
elegant reception room laid with fitted carpet, moulded skirting boards, ceiling coving, ceiling light point. Large multi-paned period sash window with working wooden shutters to front elevation and views over the leafy front garden. Fireplace with space for log burning stove, stone mantle and slate hearth, built-in shelving and low-level cupboards to one side of the chimney breast. Wooden panelled door opening to:-
STUDY SPACE: 8' 2'' x 5' 9'' (2.49m x 1.75m)
versatile space, currently utilised as a study laid with fitted carpet, wall mounted shelving and ceiling light point. Second wooden panelled door leads back to the split level landing in the entrance hallway.
KITCHEN/DINING ROOM: 15' 1'' x 12' 2'' (4.59m x 3.71m)
laid to stripped wooden flooring, large multi-paned period sash window to rear elevation with working wooden shutters and leafy outlook over the rear garden. Period built-in wooden dresser and shelving unit, ceramic Belfast sink with wall mounted taps and tiled splashback. Space for range cooker set into chimney breast with tiled splashback and wooden worktops to either side. Tall moulded skirting boards, ceiling coving, ceiling light point, radiator, exposed wall mounted Vaillant combi boiler. Period part stained glass wooden panelled door opening to:-
UTILITY ROOM: 10' 1'' x 6' 7'' (3.07m x 2.01m)
good sixed utility space with built-in base level units and worktop over sink with taps and drainer unit to side. Space and plumbing for washer/dryer/ space for fridge/freezer. Vaulted ceiling with ceiling light point and skylight window. Multiple glazed windows along one wall, and part glazed wooden door opening to the rear garden.
FIRST FLOOR
LANDING:
staircase ascends from the hall floor to a carpeted landing with natural light coming from skylight on the upper floor. Wooden panelled doors leading to bedrooms 1 and 2 and a further door opening to:-
SEPARATE WC:
low level wc, wall mounted hand washbasin basin with chrome mixer tap, extractor fan, ceiling light point, moulded skirting boards and tiled flooring.
BEDROOM 1: 16' 1'' x 12' 4'' (4.90m x 3.76m)
light from the front elevation via a multi-paned period sash window with leafy street scene views. Ceiling coving, ceiling light point, radiator, tall moulded skirting boards, stripped wooden flooring, cast iron period fireplace with carved wooden surround.
BEDROOM 2: 15' 11'' x 12' 2'' (4.85m x 3.71m)
good sized double bedroom, currently utilised as a second reception room. Natural light from the rear elevation via a multi-paned period sash window with leafy garden views. Ceiling coving, ceiling light point, radiator, tall moulded skirting boards, carpeted flooring, cast iron period fireplace with carved wooden surround. Panelled wooden door accessing a large, recessed storage cupboard.
SECOND FLOOR
LANDING:
carpeted period staircase ascends from the first floor to a part galleried, split level landing, with skylight proving the stairwell with natural light. Laid with fitted carpet, book shelving across one wall, radiator, tall moulded skirting boards and wooden panelled doors opening to bedrooms 3, 4 and family bathroom.
BEDROOM 3: 15' 11'' x 12' 2'' (4.85m x 3.71m)
large room laid to fitted carpet and with multi-paned period sash window to the front elevation. Radiator, ceiling light point, loft access hatch. Chimney breast with boarded fireplace pace, mantel and hearth.
BEDROOM 4: 15' 11'' x 12' 6'' (4.85m x 3.81m)
large room laid to fitted carpet and with multi-paned period sash window to the rear elevation. Radiator, ceiling light point, loft access hatch. Chimney breast with boarded fireplace pace, mantel and hearth
BATHROOM/WC:
wite suite comprising low level wc, pedestal wash handbasin with mixer tap and recessed footed bath with tiled splashback, ceiling mounted shower and wall mounted controls. Half height wooden panelling to one wall, wall light point, skylight, linoleum flooring, stained glass internal window.
LOWER GROUND FLOOR
LANDING/STORAGE ROOM:
staircase from hall floor descends to what was once the landing for the lower ground floor. Now utilised as a stand-alone storage room. Could be reintegrated back into lower ground floor access if required (subject to any necessary consents). Housing various wall mounted shelving units, ceiling light point and radiator.
LOWER GROUND FLOOR FLAT
A well-proportioned one bedroom apartment currently separate from the main house. Having been successfully rented out for £1,000 per calendar month. However, subject to the necessary planning consents, this could be re-incorporated back into the main footprint of the house accommodations. This space was separated from the main house historically and likely pre dates building regulations. Therefore there is no certification. Contact Tom West on 0117 9927340 for more information.
APPROACH:
from the pavement, a tiled pathway runs alongside the front garden and up to the main entrance to the house. On the left hand side, a staircase descends to a wooden panelled door with glass insert that opens to:-
KITCHEN: 12' 2'' x 9' 7'' (3.71m x 2.92m)
good sized kitchen/breakfast room with linoleum flooring, tiled walls ceiling light point. Fitted kitchen base and eye level units with laminate worktop over, inset sink, and appliances spaces for oven, undercounter fridge and washing machine. Door opening to study space with access through to the living/bedroom space. Wall opening to interstitial hall area with access to the:-
BATHROOM/WC:
white suite comprising low level wc, pedestal wash basin and bath tub. Ceiling light point, extractor fan.
STUDY SPACE:
through room, currently set up as a study area with fitted carpet, worktop and shelving to one wall, wall light point.
LIVING ROOM/BEDROOM:
good sized, light room laid to carpet with two multi-paned sash windows, ceiling light point, radiator and ample space for bed and sofas.
OUTSIDE
FRONT GARDEN:
attractive front garden, mainly laid to lawn with a variety of mature flowering plants, shrubs and trees. Dwarf stone walls to the boundaries, and tiled pathway up to the main entrance which is framed by a mature climbing Wisteria.
REAR GARDEN:
accessed via the utility room on the ground floor. Very attractive walled rear garden containing a variety of mature flowering plants, shrubs and trees, mainly laid to lawn and with a paved area closest to the house. Benefits from rear access gate leading out to St Andrews Road.
IMPORTANT REMARKS
VIEWING & FURTHER INFORMATION:
available exclusively through the sole agents, Richard Harding Estate Agents, tel: 0117 946 6690.
FIXTURES & FITTINGS:
only items mentioned in these particulars are included in the sale. Any other items are not included but may be available by separate arrangement.
TENURE:
it is understood that the property is Leasehold with the remainder of a 1000 year lease which commenced 26 December 1845. This information should be checked with your legal adviser.
LOCAL AUTHORITY INFORMATION:
Bristol City Council. Council Tax Band: D
