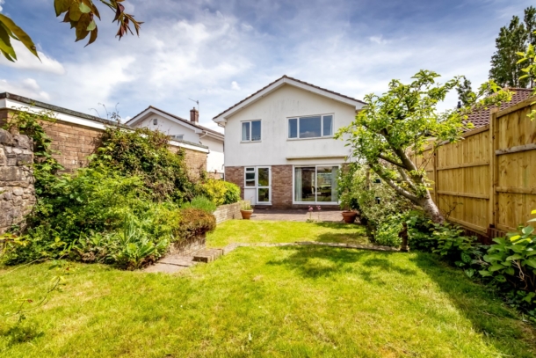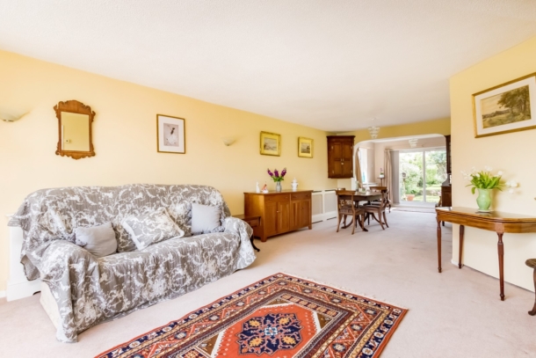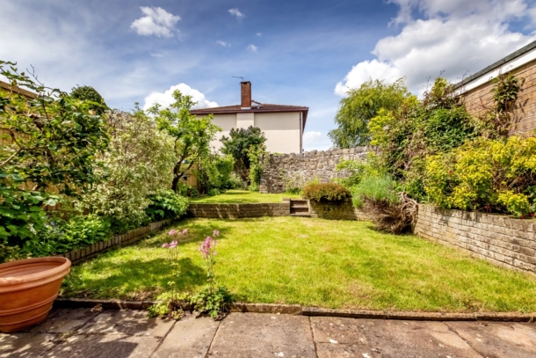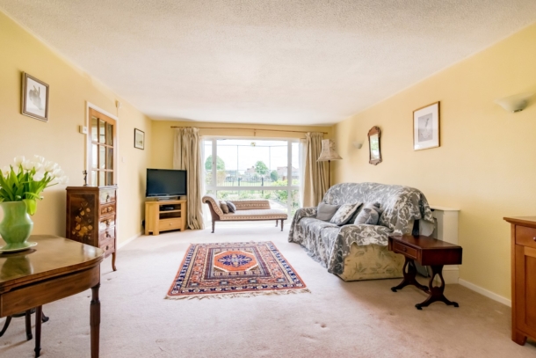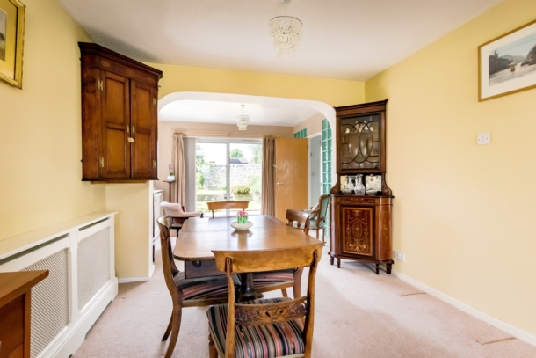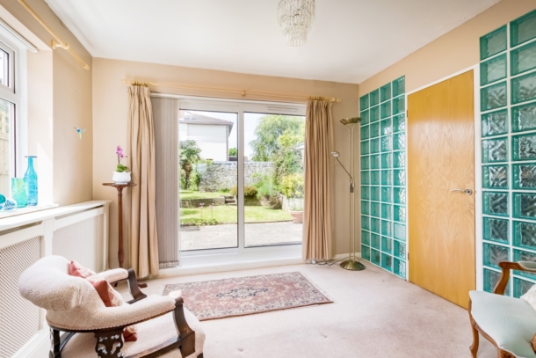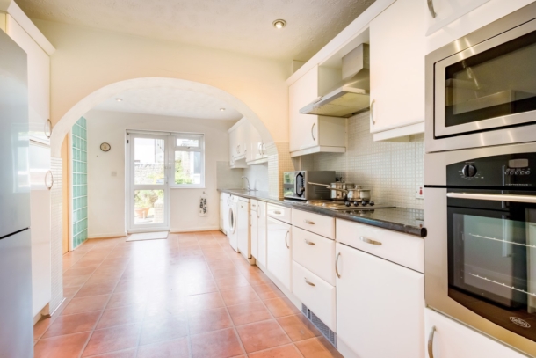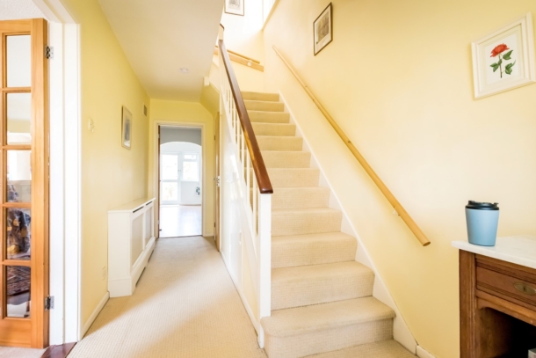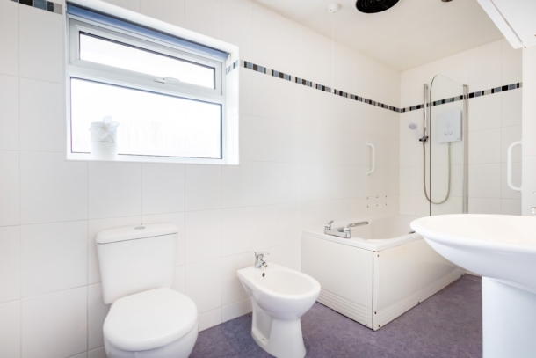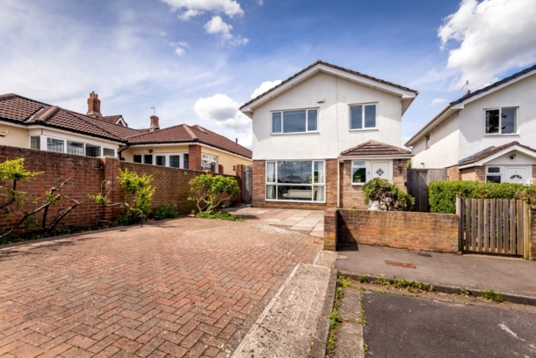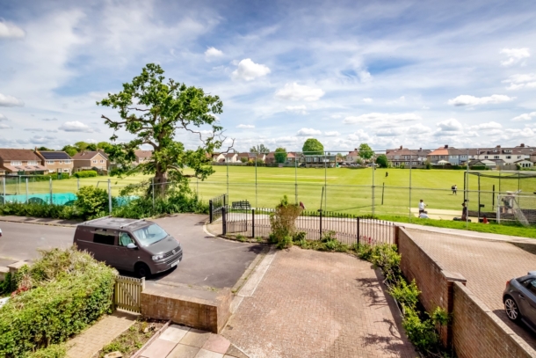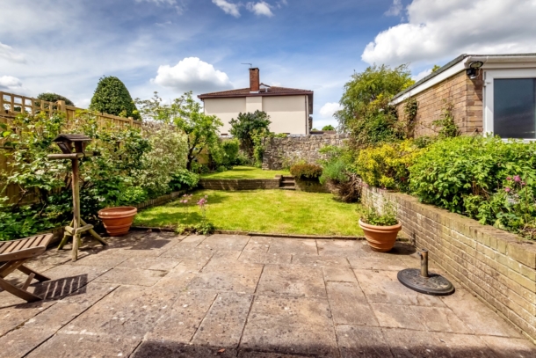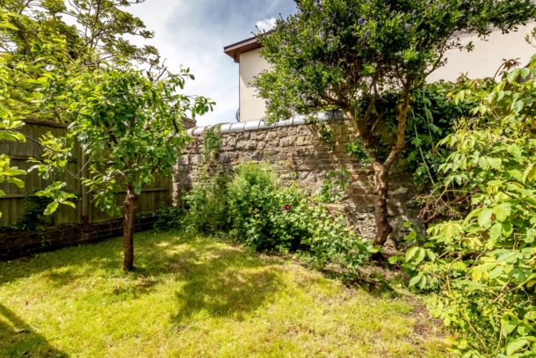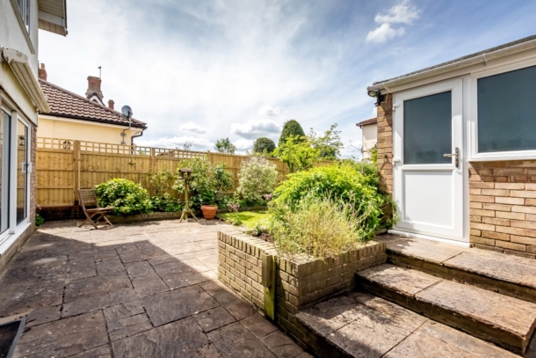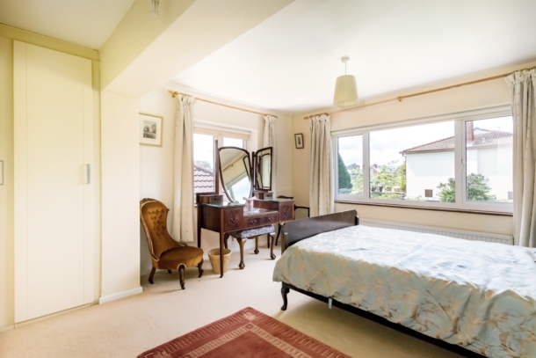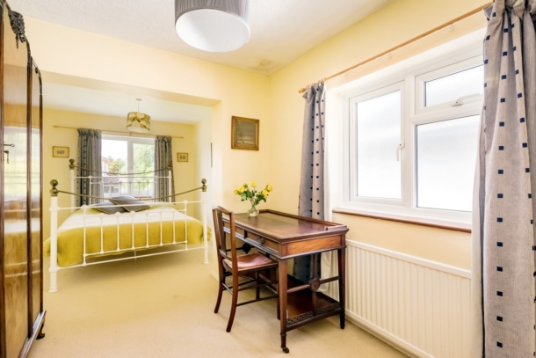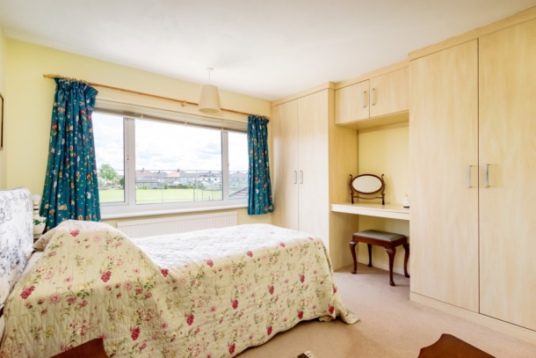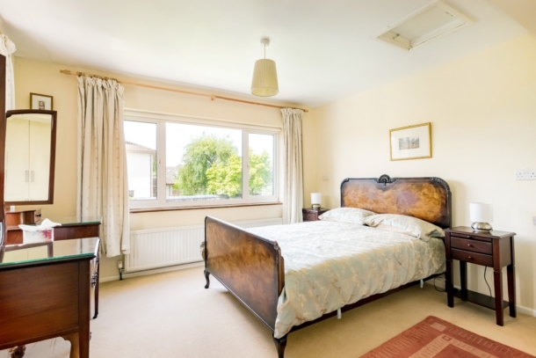Ridgehill | Henleaze
Sold STC
A practical and well-arranged, extended four double bedroom detached home in an idyllic peaceful cul-de-sac location with views over the local sportsground. Enjoying off-street parking, a garage and a 40ft x 35ft sunny rear garden.
Offered with no onward chain making a prompt and convenient move possible.
Lateral accommodation arranged over two floors with plenty of natural light and the living accommodation leading directly out onto the westerly facing, peaceful rear garden.
Tucked away in a well regarded cul-de-sac in the heart of Henleaze within easy reach of the shops, cafes and bus connections of Henleaze Road, as well as being convenient for Henleaze Junior school, Tesco and Waitrose supermarkets and The Orpheus cinema.
Two off-street parking spaces to the front, as well as a front garden, and to the rear there is a good sized sunny rear garden and a single garage accessed from a vehicular width rear access lane.
Well-proportioned 1960s detached residence in a sought-after location.
Property Features
- A practical and well-arranged extended detached home
- Set in an idyllic peaceful cul-de-sac with views over the local sportsground
- 4 double bedrooms
- 2 off street parking spaces
- Single garage accessed from a vehicular width rear access lane
- Good sized sunny rear garden
- No onward chain
GROUND FLOOR
APPROACH:
via a forecourt and brick paved driveway affording off street parking for at least two vehicles, front garden beside laid to paving slabs and garden gate with pathway leading up to the main front door. Into:-
ENTRANCE PORCH:
dual aspect double glazed windows to front and side, wood laminated flooring and a part glazed door opening to:-
ENTRANCE HALLWAY:
a bright welcoming entrance hallway with staircase rising to the first floor landing with understairs storage cupboard and door accessing a cloakroom/wc. radiator with decorative cover. Alarm control panel and part glazed doors accessing:-
THROUGH LOUNGE/DINING ROOM: 37' 10'' x 13' 8'' (11.52m x 4.16m)
large extended sociable living/dining space spanning the depth of the property with lovely large picture window to the front elevation overlooking the front garden and Golden Hill Sports Field opposite. Sliding patio doors to rear accessing the rear garden. Further double glazed window to side and door providing access through to the kitchen/breakfast room.
KITCHEN/BREAKFAST ROOM: 18' 9'' x 9' 8'' (5.71m x 2.94m)
a fitted kitchen comprising base and eye level gloss white units with roll edged granite effect worktop over. Integrated appliances including stainless steel oven, microwave, 4 ring electric hob with chimney hood over. Plumbing and appliance space for washing machine, dishwasher, dryer and fridge/freezer. Inset ceiling downlights and double glazed door with window beside accessing the rear garden.
CLOAKROOM/WC:
low level wc with concealed cistern, wash handbasin with cabinet beneath. Tiled walls, double glazed window to side elevation.
FIRST FLOOR
LANDING:
spacious central landing with double glazed window to side elevation providing natural light through the landing and stairwell. Doors radiate to 4 bedrooms, bathroom/wc and a separate shower room. Further door to recess airing cupboard housing Worcester gas central heating boiler and slatted shelving.
BEDROOM 1: 14' 4'' x 10' 5'' (4.37m x 3.17m)
double bedroom with double glazed windows to rear and side elevations, built-in wardrobes, radiator.
BEDROOM 2: 20' 2'' x 9' 8'' (6.14m x 2.94m)
double bedroom with dual aspect double glazed windows to rear and side elevations, radiator.
BEDROOM 3: 11' 5'' x 10' 2'' (3.48m x 3.10m)
double bedroom with double glazed window to front elevation offering wonderful open outlook over towards the golden hill sportsground opposite. Built-in wardrobes, radiator.
BEDROOM 4: 10' 2'' x 8' 8'' (3.10m x 2.64m)
smaller double bedroom with built-in cabinets, double glazed window to front elevation offering views as per bedroom 3. Radiator.
BATHROOM/WC:
white suite comprising panelled bath, low level wc, pedestal washbasin, bidet. Double glazed window to side elevation, extractor fan, inset spotlights, heated towel rail.
SHOWER ROOM:
shower enclosure with system fed shower, wash basin, extractor fan and inset spotlights.
OUTSIDE
FRONT GARDEN & PARKING:
brick paved hardstanding providing off-street parking for two vehicle which leads into a paved front garden with pathway leading up to main front Door and porch entrance.
REAR GARDEN: 42' 11'' x 9' 0'' (13.07m x 2.74m)
plus additional section of the garden at the rear measuring 12’0 x 11’0. A good sized westerly facing lawned rear garden with generous paved seating area closest to the property affording plenty of the afternoon and evening sunshine. Attractive period stone boundary wall to rear, raised flower borders containing various shrubs and an apple tree. To the rear of the garden, there is an additional lawned section with mature Ceanothus and fruit tree. Closest to the property there are gated pathways through to the front and a sun awning covering the seating area, as well as rear access into to the garage.
SINGLE GARAGE: 18' 1'' x 8' 11'' (5.51m x 2.72m)
access via a rear access lane, shared between the residents of Ridgehill. Single garage with up and over door and natural light provided by double glazed window and part double glazed door which opens to the rear garden.
IMPORTANT REMARKS
VIEWING & FURTHER INFORMATION:
available exclusively through the sole agents, Richard Harding Estate Agents, tel: 0117 946 6690.
FIXTURES & FITTINGS:
only items mentioned in these particulars are included in the sale. Any other items are not included but may be available by separate arrangement.
TENURE:
it is understood that the property is Freehold. This information should be checked with your legal adviser.
LOCAL AUTHORITY INFORMATION:
Bristol City Council. Council Tax Band: F
