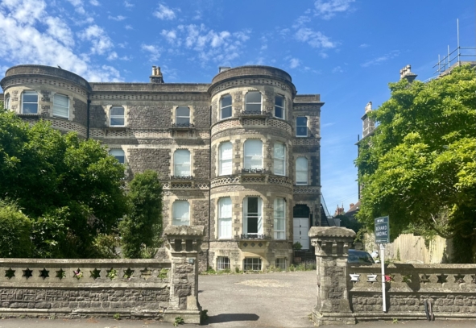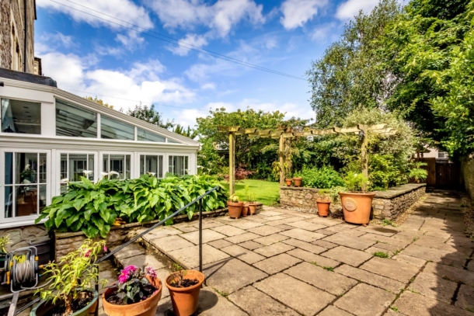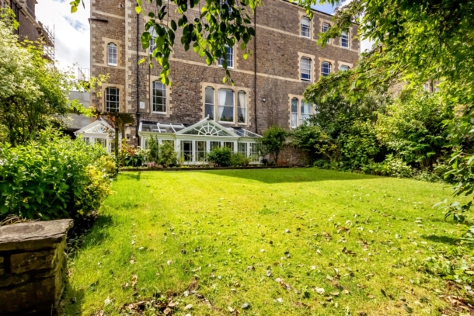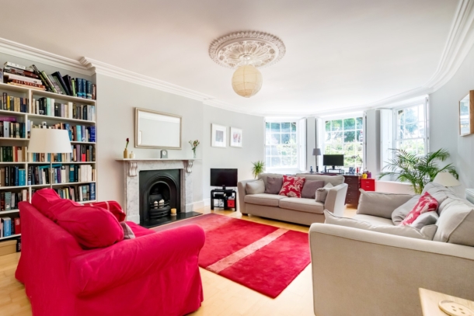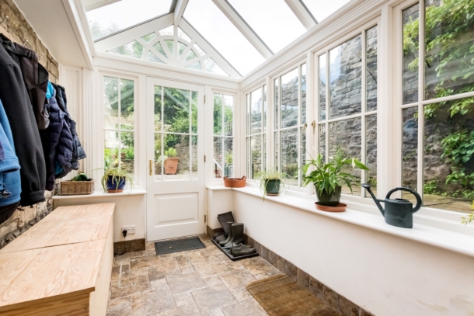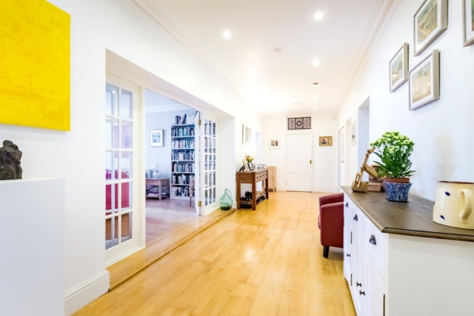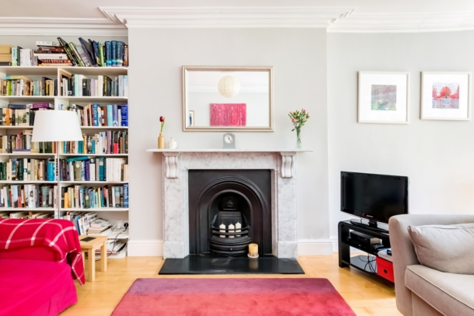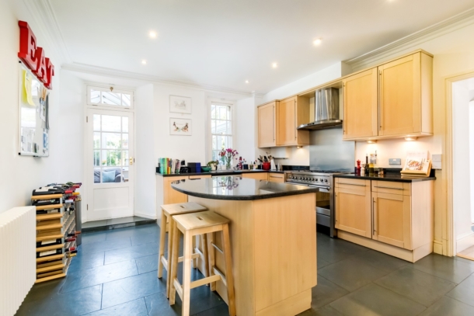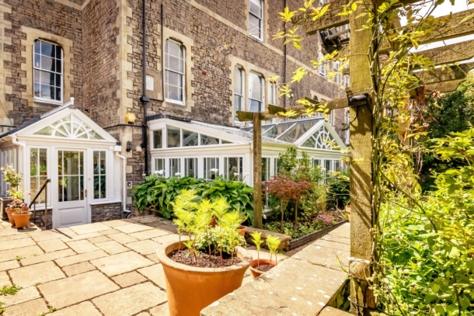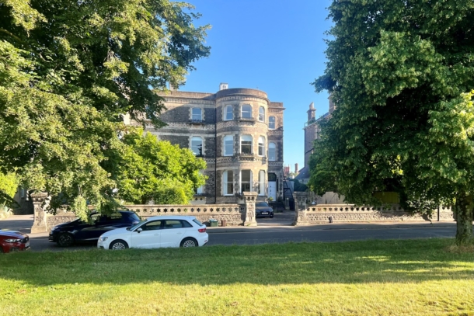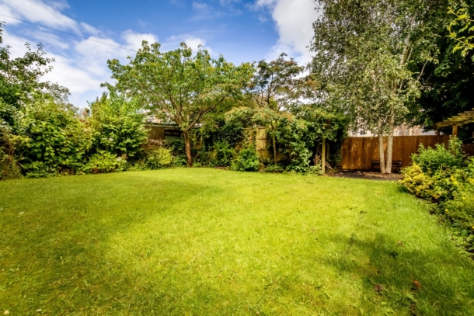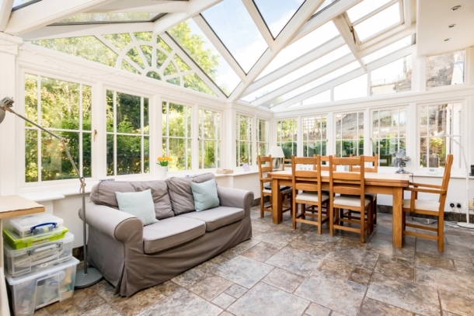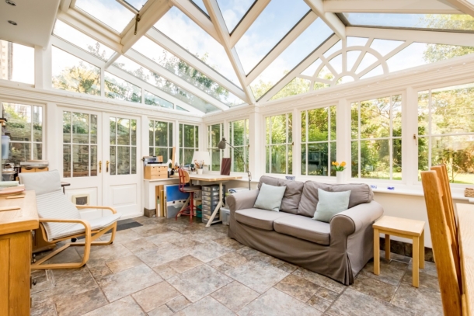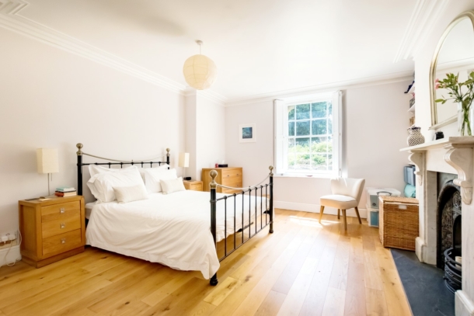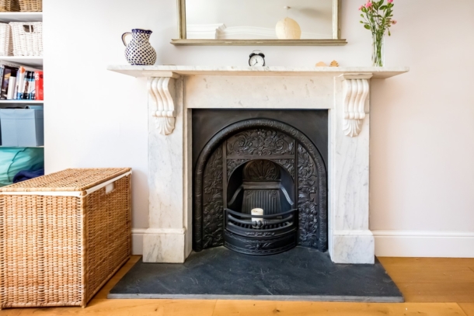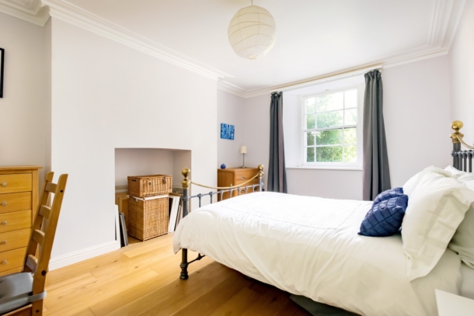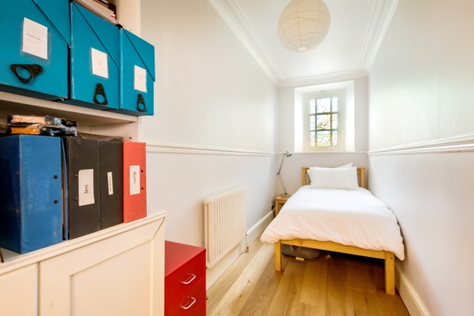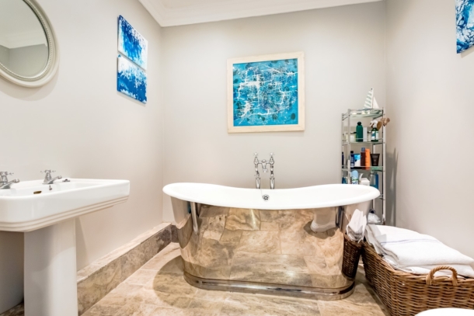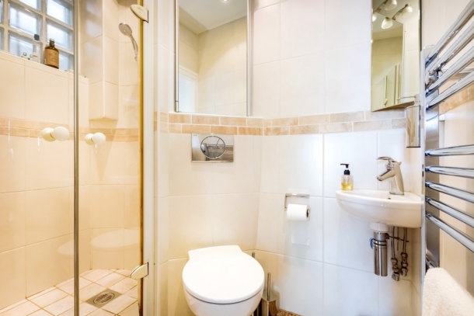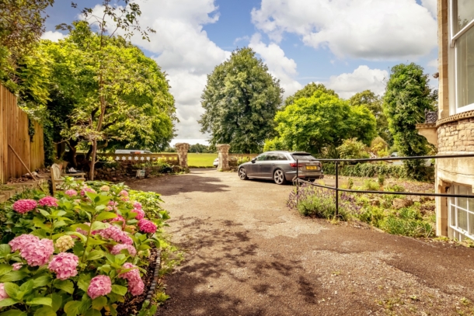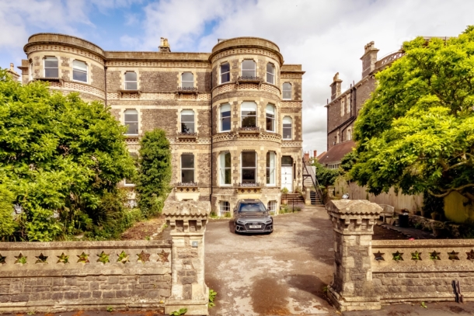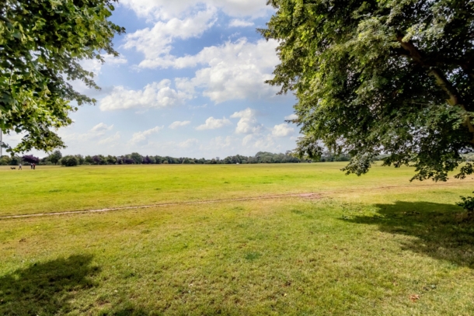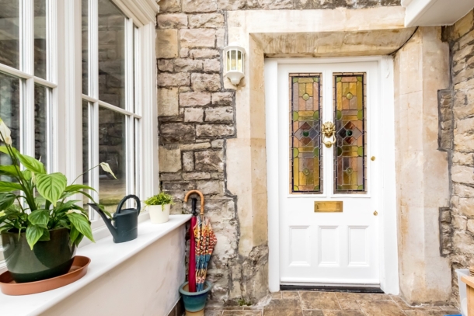Rockleaze Road | Sneyd Park
Sold STC
A magnificent 3 bedroom, 2 bath/shower garden apartment of an incredible size (circa 2,000 sq.ft.) forming part of this landmark Grade II listed building fronting Durdham Downs.
Enjoying two off-street parking spaces and a beautiful 47ft x 42ft rear garden.
Wonderful location with acres of green space on the doorstep, and with a direct pathway offering a pleasant walk across to Whiteladies Road. Bus connections also very close by.
Accommodation: attractive glazed entrance flows through to a wonderful large central reception hallway. 26ft x 14ft sitting room, separate kitchen/breakfast room, 2 double bedrooms and a further single bedroom, 2 bath/shower rooms, orangery/dining room and storage cupboards.
A superb family size garden apartment in a breathtaking location.
Property Features
- An Impressive 3 bedroom garden apartment (c. 2,000 sq.ft.)
- Set in landmark Grade II listed period building
- Elegant period & character detailing
- Light & spacious accommodation
- Sociable kitchen/breakfast room
- Stunning orangery/dining room
- 2 stylish & well-appointed bath/shower rooms
- Beautiful 47ft x 42ft rear garden
- Enjoying the benefit of two off-street parking spaces
- Wonderful location fronting The Downs
ACCOMMODATION
APPROACH:
via the parking area to the front of the property where the garden flat has the right to park two cars. The driveway leads to a path at the right hand side of the property where there is gated entrance to a shared pathway which goes down the right hand side of the garden to the rear of the building. Off this pathway there is a set of paved steps leading down to the private entrance to the garden flat
ENTRANCE HALLWAY: 9' 10'' x 6' 9'' (2.99m x 2.06m)
an attractive and good sized entrance with a glazed orangery style roof and double glazed timber framed windows on two sides, tiled flooring, an original stone wall and a part stained glass door leading through into the main entrance hallway.
MAIN ENTRANCE HALL: 29' 0'' x 7' 8'' (8.83m x 2.34m)
a welcoming entrance with the initial section of hallway having ceiling coving, wood flooring, door off to kitchen/dining room and a storage cupboard, which also houses the fuse box for electrics. The hallway opens up into an impressive central reception hallway giving the apartment a real sense of space and offering lovely high ceilings with ceiling coving, inset spotlights, wood flooring and doors radiating off the hallway to all rooms including the sitting room, kitchen, bedroom 1, bedroom 2, bedroom 3/home office. Further doors lead off to an additional shower room/wc and a generous walk in storage cupboard with built in slatted shelving and window to side.
SITTING ROOM: 26' 1'' x 14' 9'' (7.94m x 4.49m)
an impressive bay fronted sitting room with 3 large sash windows to front with working wooden shutters, high ceilings with ceiling coving and central ceiling rose, wood flooring, radiator, period style fireplace with marble surround and slate hearth and built in book casing to chimney recess.
KITCHEN/BREAKFAST ROOM: 15' 3'' x 13' 1'' (4.64m x 3.98m)
a modern fitted kitchen comprising base and eye level kitchen units with granite worktops over and inset 1½ bowl sink and drainer unit, appliance space for range cooker, dishwasher and fridge/freezer, built in chimney hood above the cooker, central island with overhanging breakfast bar providing seating, doorway connecting back to the entrance hallway, sash window to rear and further part glazed door to rear accessing the conservatory/garden room.
ORANGERY/DINING ROOM: 20' 9'' x 12' 4'' (6.32m x 3.76m)
a lovely light timber framed double glazed conservatory/garden room with a lovely outlook over the private lawned rear garden, tiled floor with underfloor heating, inset spotlights, double doors to side with inset cat flat accessing the rear garden.
BEDROOM 1: 17' 1'' x 14' 4'' (5.20m x 4.37m)
a lovely light filled double bedroom with high ceilings, ceiling coving, an attractive period cast iron fireplace with white marble surround and slate hearth, engineered oak flooring, sash window to front with working wooden shutters and a radiator.
BEDROOM 2: 15' 2'' x 11' 5'' (4.62m x 3.48m)
a double bedroom with high ceilings, ceiling coving, engineered oak flooring, a radiator, a feature chimney recess and sash window to rear giving a partial view out onto the rear garden.
BEDROOM 3/HOME OFFICE: 15' 2'' x 5' 0'' (4.62m x 1.52m)
a single bedroom or home office with high ceilings, ceiling coving, dado rail, radiator, engineered oak flooring and a stained glass window to rear.
FAMILY BATHROOM/WC: 7' 9'' x 7' 4'' (2.36m x 2.23m)
a white suite comprising an impressive free standing double ended bath with floor mounted mixer taps, pedestal wash basin, low level wc, stone tiled flooring, inset spotlights, extractor fan and ceiling coving. Radiator/heated towel rail.
SHOWER ROOM/WC:
a useful additional shower room/wc with a white suite comprising a shower enclosure with Mira electric shower, low level wc with concealed cistern, small corner wash basin, heated towel rail, tiled walls, inset spotlights, extractor fan and tiled floor.
OUTSIDE
FRONT GARDEN & PARKING:
the property enjoys the benefit of two parking spaces in the forecourt at the front of the building.
REAR GARDEN: 47' 0'' x 42' 0'' (14.31m x 12.79m)
a gorgeous level lawned garden attracting much of the afternoon and early evening summer sunshine with deep flower borders containing a rich array of plant life with shrubs, plants, roses and trees including a mature Silver Birch and a Cherry tree. There is a sunken paved seating area closest to the property and a shared pathway running down the side of the garden to the rear of the building where there is access to the bins storage etc.
IMPORTANT REMARKS
VIEWING & FURTHER INFORMATION:
available exclusively through the sole agents, Richard Harding Estate Agents, tel: 0117 946 6690.
FIXTURES & FITTINGS:
only items mentioned in these particulars are included in the sale. Any other items are not included but may be available by separate arrangement.
TENURE:
it is understood that the property is leasehold for the remainder of a 999 year lease from 29 September 1965. This information should be checked with your legal adviser.
SERVICE CHARGE:
it is understood that there is no official monthly service, instead the owners share any building maintenance and repair costs equally. This information should be checked by your legal adviser.
LOCAL AUTHORITY INFORMATION:
Bristol City Council. Council Tax Band: E
