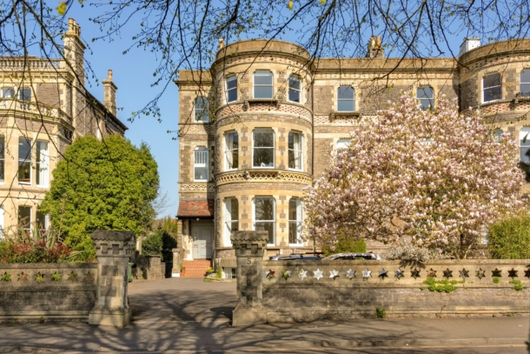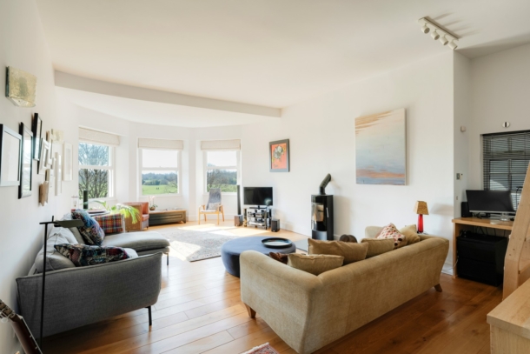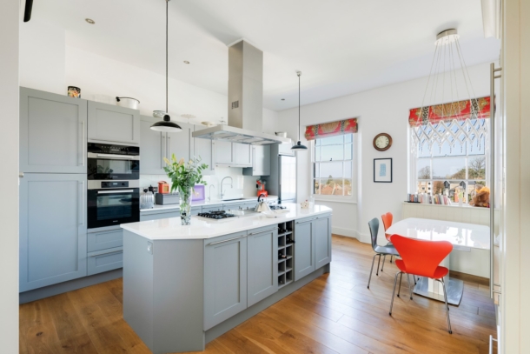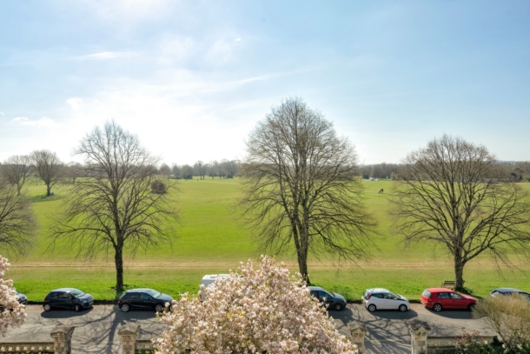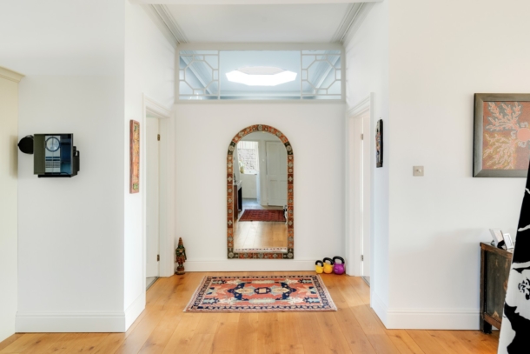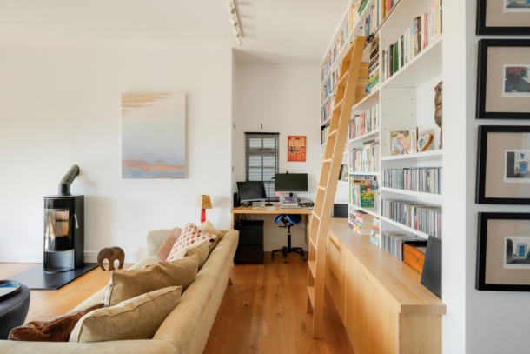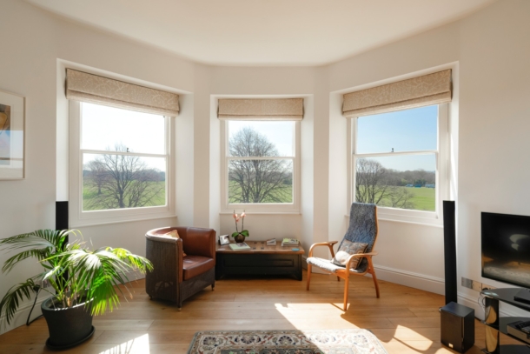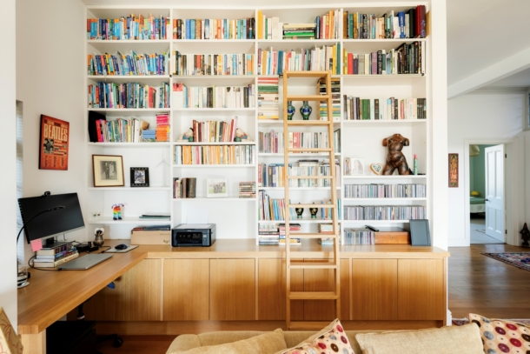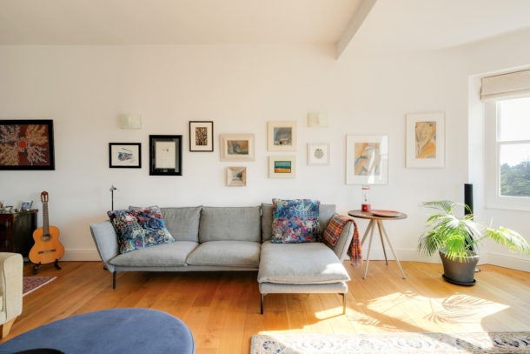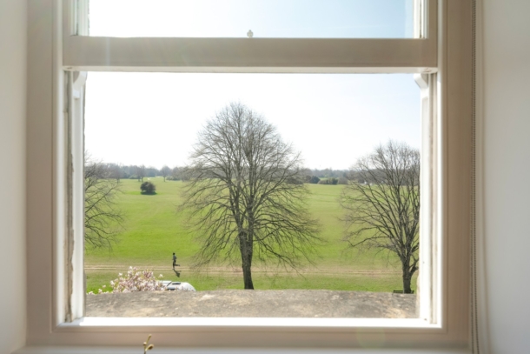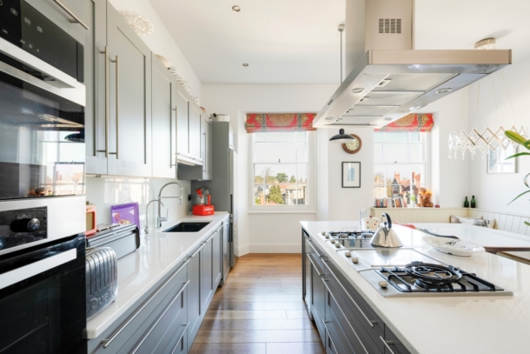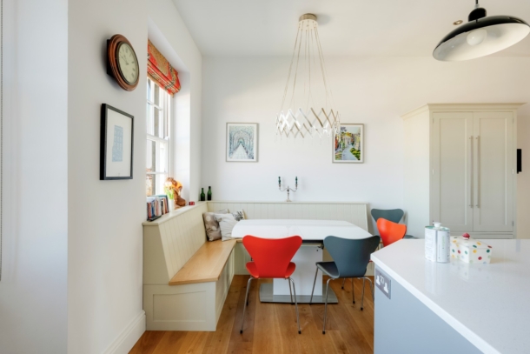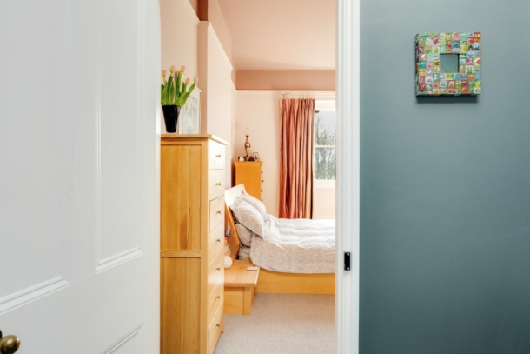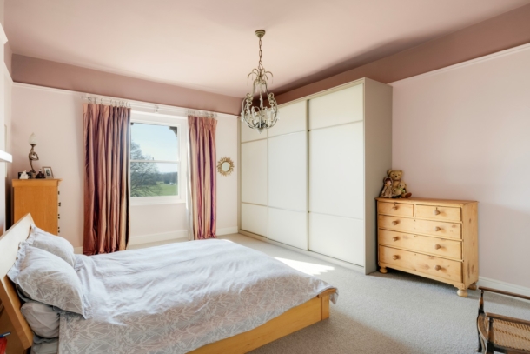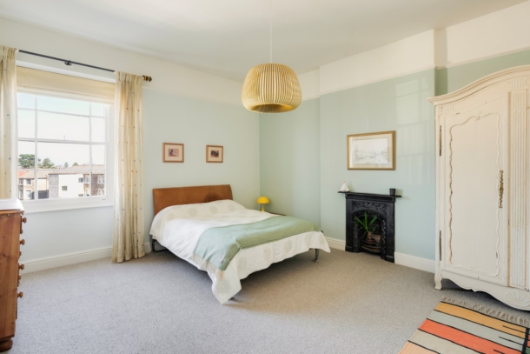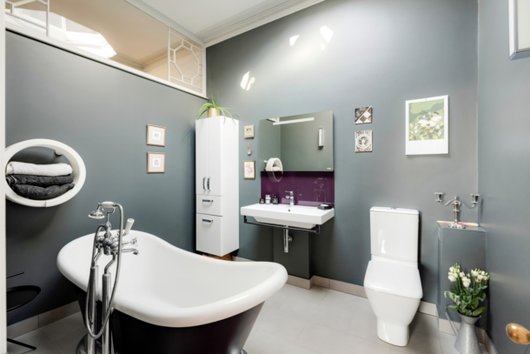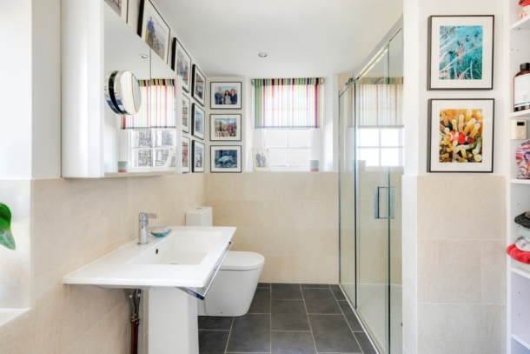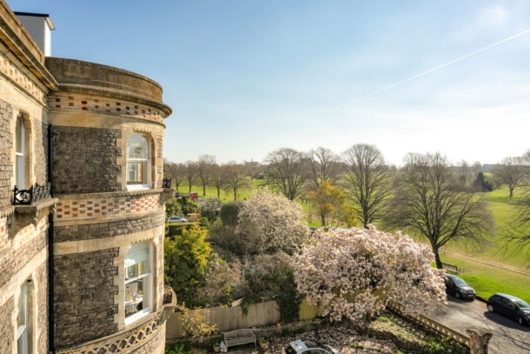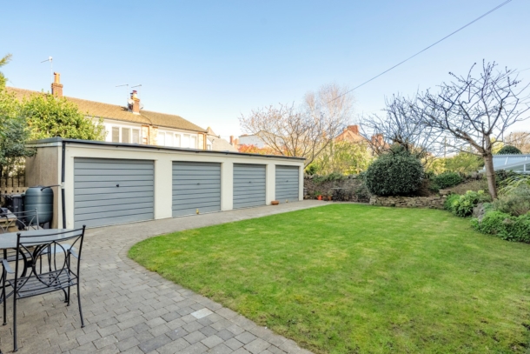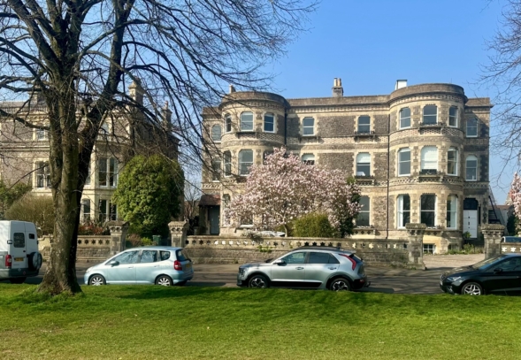Rockleaze | Sneyd Park
For Sale
Set in an elegant and impressive grade II listed Victorian period building fronting the Downs in leafy Sneyd Park with southerly orientation - a stunning 2 double bedroom, 2 bath/shower room, second floor apartment, of circa 1,565 sq. ft., of superlative quality throughout with kitchen/dining room, bay fronted drawing room, allocated off-street parking, storage garage in block and communal gardens.
Located on an acutely sought road within the much-coveted area of Sneyd Park, immediately fronting the Downs which offers 400 acres of recreational space to enjoy. Just a short stroll away to Cafe Retreat - popular for a weekend coffee. Across the Downs easy access is provided to Whiteladies Road and Clifton Village.
The apartment enjoys panoramic south-facing views across the Downs, and to the rear, towards the Blaise Estate, River Severn, the periphery of Portishead and with Wales in the distance.
The building and grounds have been well maintained and enhanced in recent years, the buyer will enjoy a share of freehold (with additional three apartment owners) and a substantial reserve fund in place.
There is a stylish, contemporary and well-appointed kitchen/dining room (16ft x 16ft) with quartz worktop and numerous integral appliances including double induction hob, double gas hob, wok hob, teppanyaki grill, induction hob, electric oven, combi microwave/oven and wine cooler.
An opulent drawing room (27ft x 15ft) is located at the front of the apartment having wide bay window with aforementioned views, engineered oak flooring, library with ladder on rail and wood burning stove.
The drawing room, kitchen/dining room, reception hall and both bathrooms enjoy the benefit of water-fed underfloor heating. There is a recently installed gas fired combination boiler. The windows were previously taken out and rebalanced, draught proofed with UV protector installed. The apartment is located on the second floor level / top floor.
Accommodation: reception hall, kitchen/dining room, drawing room, 2 double bedrooms (one with en-suite bathroom), and additional shower room.
Outside: allocated off-street parking, garage in block (access not suitable for a car), communal garden and storage cupboard at lower ground floor level.
A very spacious apartment that enjoys many charming period features and plenty of light and views via tall sash windows, finished to the exacting standards of our vendor clients and with the immense benefit of off-street parking, storage garage and communal gardens.
Property Features
- A stunning second floor apartment (circa 1,565 sq. ft)
- Set in an elegant & impressive grade II listed Victorian building
- 2 double bedrooms (one with en-suite), plus additional shower room
- Opulent bay fronted drawing room (27ft x 15ft)
- Stylish, contemporary & well-appointed kitchen/dining room (16ft x 16ft)
- Water-fed underfloor heating in drawing room, kitchen/dining room & both bathrooms
- Enjoying panoramic south-facing views across the Downs
- The apartment is bathed in natural light courtesy of large and a plentiful number of sash windows
- Allocated off street parking and storage garage
- Well-run management company with share of freehold and reserve fund.
ACCOMMODATION
APPROACH:
from communal hall and stairwell, solid wood panelled front door, opening to:-
RECEPTION HALL: (22' 9'' x 7' 9'') (6.93m x 2.36m)
a spacious introduction, having engineered oak flooring with underfloor heating and wall mounted digital thermostat control, tall moulded skirtings, ceiling light point, raised height storage cupboard. Panelled doors with moulded architraves and brass door furniture opening to both double bedrooms and shower room. Wide walkways through to both the kitchen/dining room and drawing room.
DRAWING ROOM: (27' 3'' x 15' 3'') (8.30m x 4.64m)
an opulent principal reception room having 10ft high ceilings and virtually full width bay window to the front elevation comprising three sash windows with fabulous panoramic views across the Downs in a southerly direction. Additional multi-paned casement window to the side elevation. Engineered oak flooring with underfloor heating and wall mounted digital thermostat control. Morso wood burning stove set upon a slate hearth. Tall moulded skirtings, two wall light points and ceiling light point. Loft access. Floor to ceiling wall mounted library with base level cabinets, solid wooden worktop incorporating work station and sliding ladder on rail system.
KITCHEN/DINING ROOM: (16' 6'' x 16' 0'') (5.03m x 4.87m)
having a pair of multi-paned sash windows to the rear elevation with far reaching views across to Wales in the distance. Comprehensively fitted with an array of shaker style base and eye level units combining soft closing drawers, cabinets and wine rack. Roll edged quartz worktops with glass splashback and LED pelmet lighting. Undermount sink with mixer tap and additional water filter tap. Island unit with matching worktop surfaces incorporating Miele modular unit comprising gas wok, Teppanyaki grill, double induction hob and double gas hob. Integral Miele combi microwave/oven and electric oven. Integral Samsung wine cooler and Smeg stainless steel extractor hood having integral lighting. Space for tall fridge/freezer and dishwasher. Engineered oak flooring with underfloor heating and wall mounted digital thermostat heating control. Tall moulded skirtings, inset ceiling downlights, three ceiling light points, built-in seating with ample space for table and chairs, double opening pantry cupboard with drawers below.
BEDROOM 1: (18' 3'' x 14' 9'') (5.56m x 4.49m)
sash window to the front elevation enjoying exceptional panoramic views across the Downs in a southerly direction, generous built-in wardrobes offering ample hanging and drawer space, moulded skirtings, chimney breast with recesses to either side, Victorian style radiator, picture rail, ceiling light point. Panelled door with moulded architraves and brass door furniture, opening to:-
En-Suite Bathroom/WC: (9' 8'' x 7' 7'') (2.94m x 2.31m)
enjoying plenty of natural light via a distinctive cupula and having raised height part multi-paned window through to the reception hall. Freestanding roll top bath with mixer tap and telephone style shower attachment. Low level dual flush wc. Large wall mounted wash hand basin with mixer tap, towel rail, glass splashback and wall mounted mirror with integral lighting. Tiled flooring with underfloor heating and wall mounted digital thermostat heating control, two wall lights, wall mounted cupboards and drawers, simple moulded cornicing, extractor fan and wall mounted radiator.
BEDROOM 2: (16' 6'' x 14' 6'') (5.03m x 4.42m)
multi-paned sash window to the rear elevation with far reaching views across to Wales in the distance. Central ornate cast iron fireplace with recesses to either side of the chimney breast, moulded skirtings, Victorian style radiator, picture rail, ceiling light point.
SHOWER ROOM/WC:
dual aspect with multi-paned windows to the side and rear elevations. Large walk-in style shower with glass door and side panels. Pedestal wash hand basin with mixer tap. Low level dual flush wc. Tiled floor with underfloor heating, partially tiled walls, fitted shelving, inset ceiling downlights, extractor fan. Bi-fold door accessing utility area with space for washing machine, wall mounted cupboard, wall mounted dual fuel towel rack and underfloor heating.
OUTSIDE
FRONT GARDEN & DRIVEWAY PARKING:
impressive gate pillars with brick paved threshold and tarmacadam driveway leading to the front entrance and alongside the house to the communal garden via wooden gate. To one side of the driveway there is a brick paved parking area with allocated parking for one car (the space nearest the front wall belongs to the apartment). This area is enclosed by deep shrub borders featuring an array of flowering plants and mature shrubs.
COMMUNAL REAR GARDEN:
having been landscaped in recent years with brick paved sitting out area/pathway leading around a level section of lawn and providing access to a garage block.
STORAGE GARAGE: (15' 5'' x 8' 10'') (4.70m x 2.69m)
the right hand garage is belonging to the apartment with metal up and over door, window to side, light and power connected. Raised shrub borders and outside water tap.
IMPORTANT REMARKS
VIEWING & FURTHER INFORMATION:
available exclusively through the sole agents, Richard Harding Estate Agents Limited, tel: 0117 946 6690.
FIXTURES & FITTINGS:
only items mentioned in these particulars are included in the sale. Any other items are not included but may be available by separate arrangement.
TENURE:
it is understood that the property is Leasehold for the remainder of a 999 year lease from 6 June 1964 with a ground rent of £8.8s.0d p.a. This information should be checked with your legal adviser.
SERVICE CHARGE:
it is understood that the monthly service charge is £300. This information should be checked by your legal adviser.
LOCAL AUTHORITY INFORMATION:
Bristol City Council. Council Tax Band: F
