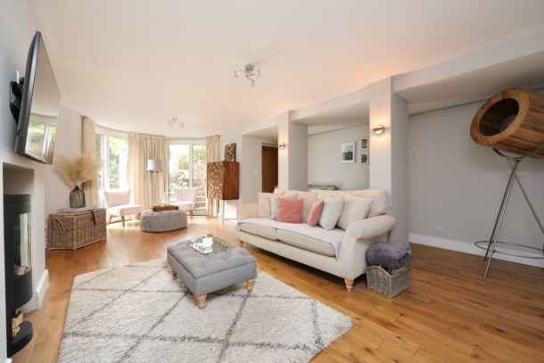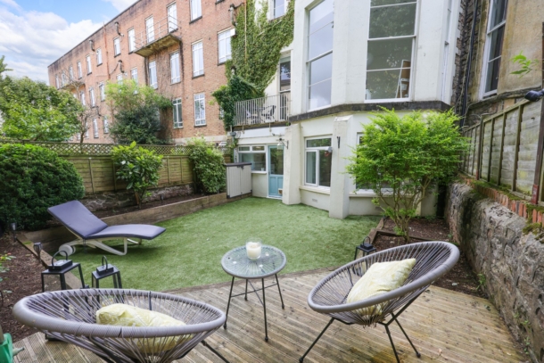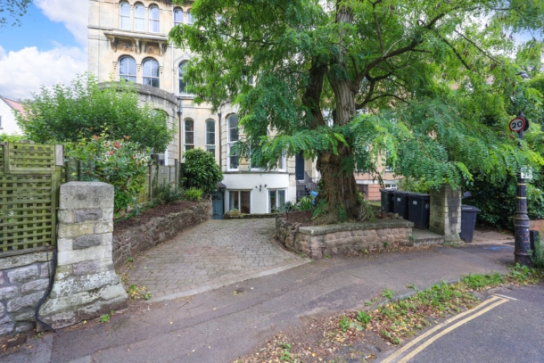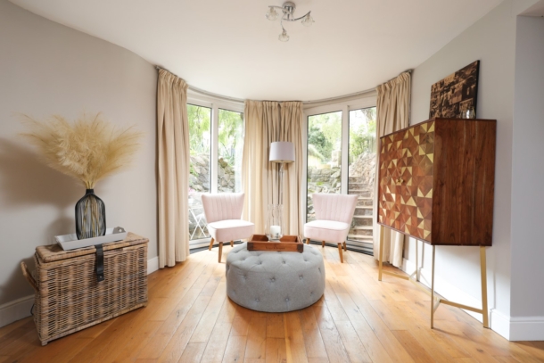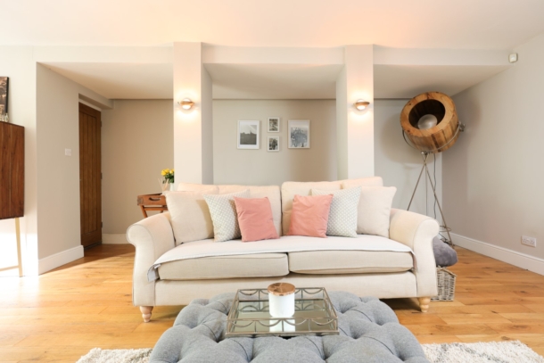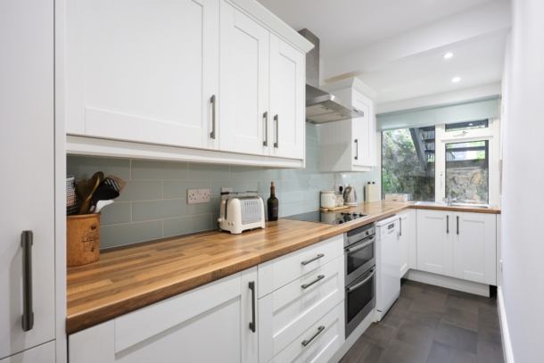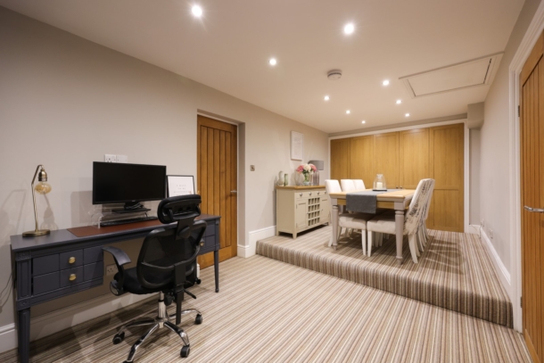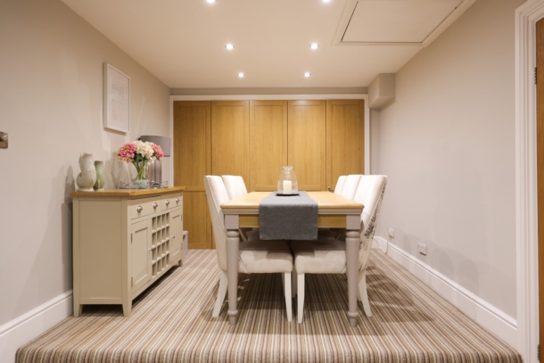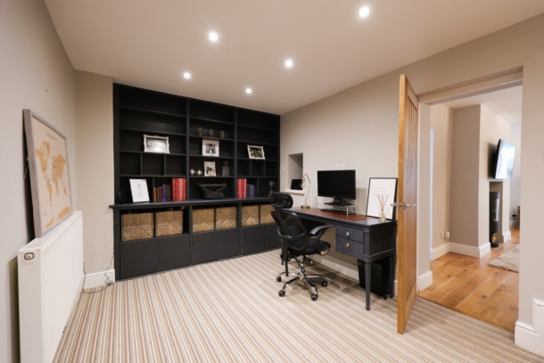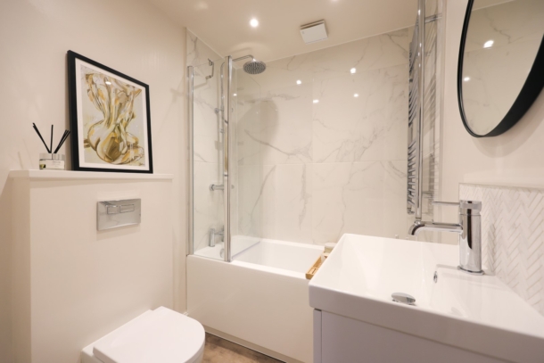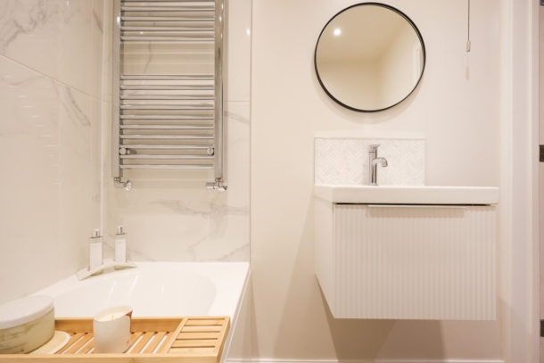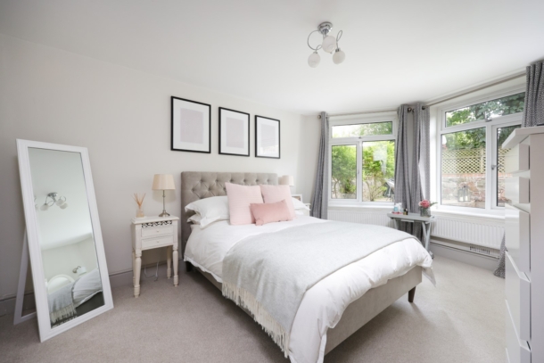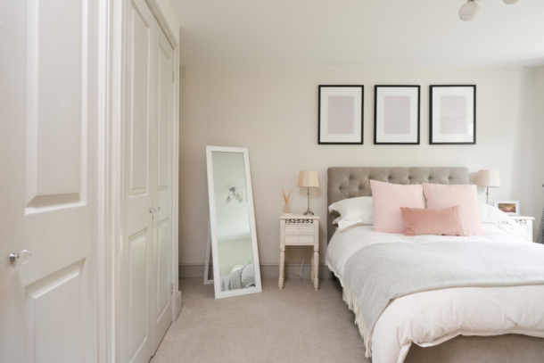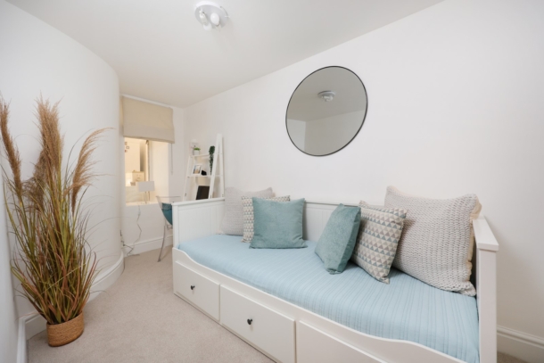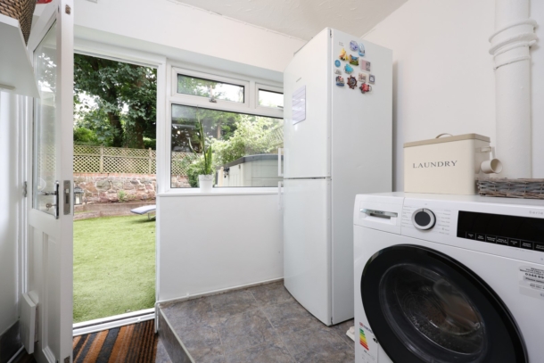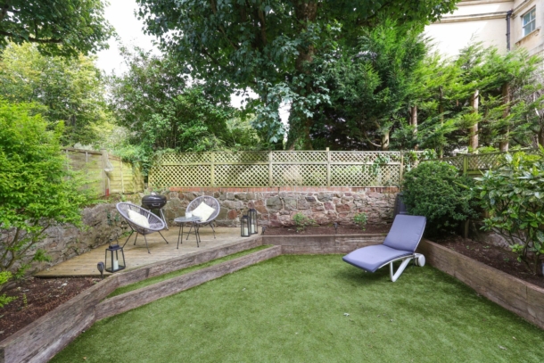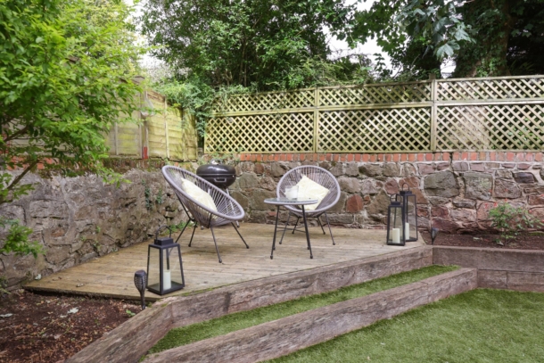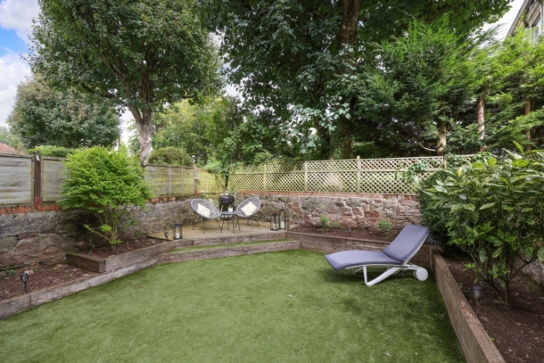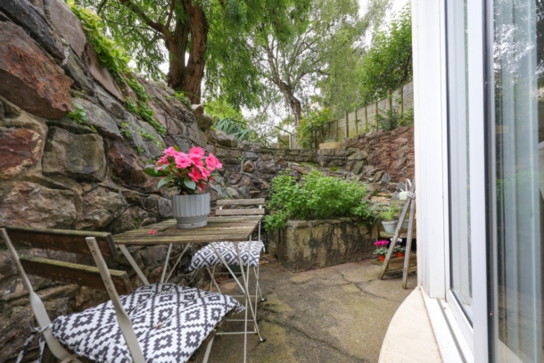Royal Park | Clifton
Sold STC
Situated in a highly desirable Clifton location on a quiet and leafy road within striking distance of Clifton Village, a stylish and spacious two-bedroom garden apartment with private driveway and entrance. To be offered to the market with no onward chain.
A stunning apartment in a very popular and convenient location with the rare combination of a private entrance, garden and parking.
Occupying the lower ground floor of this handsome Victorian building.
Nestled in a lovely convenient position to enjoy the city, within a short stroll of the shops, cafes and restaurants of Clifton Village, Whiteladies Road and Clifton Triangle. Also nearby excellent schools including Clifton College, Clifton High, Bristol Grammar and QEH, as well as being near the local Victoria Square park and the green open spaces of Durdham Downs and the Ashton Court Estate.
Offered with no onward chain making a prompt and uncomplicated move possible.
Property Features
- Stylish 2 bedroom (1 ensuite) garden apartment
- Set within a handsome Victorian building
- Beautifully presented with tasteful interiors
- Separate kitchen plus utility room
- 2nd reception space
- Private & attractive rear garden
- Driveway parking
- Own private entrance
- Desirable, leafy Clifton location close to the Village
- Sold with no onward chain
ACCOMMODATION
APPROACH:
from the pavement, a level brick driveway leads to several stone steps descending to the front courtyard. Immediately in front, a four panelled wooden front door is the private entrance to the apartment. This opens to:-
ENTRANCE VESTIBULE:
inset door mat, ceiling light point, moulded skirting boards. Wooden door opens into:-
SITTING ROOM: 24' 6'' x 16' 2'' (7.46m x 4.92m)
light flooding in from the front elevation via full height circular bay window with views out to the front courtyard. Engineered oak flooring, ceiling light point, two wall light points, moulded skirting boards, radiator. Wall opening to:-
KITCHEN: 13' 10'' x 4' 8'' (4.21m x 1.42m)
modern fitted kitchen comprising an array of wall, base and drawer units with square edged wooden worktop over and inset sink and drainer unit. Integrated double electric oven with 4 ring induction hob over and extractor hood above. Integrated fridge/freezer. Metro tiled splashbacks, inset ceiling downlights, tile-effect flooring, upvc double glazed window to the front elevation.
DINING ROOM/STUDY: 22' 3'' x 9' 0'' (6.78m x 2.74m)
accessed from the sitting room, this secondary reception space is highly versatile and currently being utilised as a dining room/study area. Laid with fitted carpet, moulded skirting boards, inset ceiling downlights, loft hatch, built-in cupboards along one wall and built-in shelving and cabinet space to the opposing wall. One half of the room is slightly raised via one small step. Door opens to:-
INNER HALLWAY:
inset downlights, door to airing cupboard housing Worcester combi boiler. Further doors radiating to:-
BEDROOM 2: 13' 1'' x 6' 2'' (3.98m x 1.88m)
laid with fitted carpet, moulded skirting boards, ceiling light point, internal window into the utility space (which in turn leads out to the garden) providing natural light.
BATHROOM/WC:
newly renovated with low level wc with concealed cistern, wall hung wash basin with storage drawer below, panelled bath with wall mounted shower over, glass shower screen and tiled surrounds. Inset ceiling downlights, extractor fan, towel rail.
BEDROOM 1: 16' 11'' x 12' 8'' (5.15m x 3.86m)
good sized double bedroom with two windows set into bay to the rear elevation. Laid with fitted carpet, moulded skirting boards, ceiling light point, built-in wardrobes and door opening to:-
Ensuite Shower Room:
white suite comprising low level wc, pedestal wash handbasin and a corner shower cubicle with wall mounted electric shower. Tiled walls and flooring, inset ceiling downlights, extractor fan.
UTILITY ROOM:
upvc window and door to rear elevation providing access out onto the private rear garden. Space and plumbing for washing machine and dryer on raised floor area via small step. Ceiling light point, tile-effect laminate flooring.
OUTSIDE
FRONT COURTYARD:
compact sunken front courtyard laid to paving with attractive stone wall boundaries, raised stone flower bed and space for bistro dining furniture.
REAR GARDEN:
private rear garden screened by many mature neighbouring trees, offering privacy and a pleasant sylvan outlook. Mainly laid to astro-turf with attractive period stone boundary walls and timber trellising, deep flower borders and raised (via two steps) decked seating area to far corner with space for bistro furniture and barbecue.
PARKING:
brick paved driveway parking for one vehicle (solely for the use of the garden flat).
IMPORTANT REMARKS
VIEWING & FURTHER INFORMATION:
available exclusively through the sole agents, Richard Harding Estate Agents, tel: 0117 946 6690.
FIXTURES & FITTINGS:
only items mentioned in these particulars are included in the sale. Any other items are not included but may be available by separate arrangement.
TENURE:
it is understood that the property is Leasehold for the remainder of a 999 year lease from 1 January 1981. This information should be checked with your legal adviser.
SERVICE CHARGE:
it is understood that the monthly service charge is £130. This information should be checked by your legal adviser.
LOCAL AUTHORITY INFORMATION:
Bristol City Council. Council Tax Band: D
