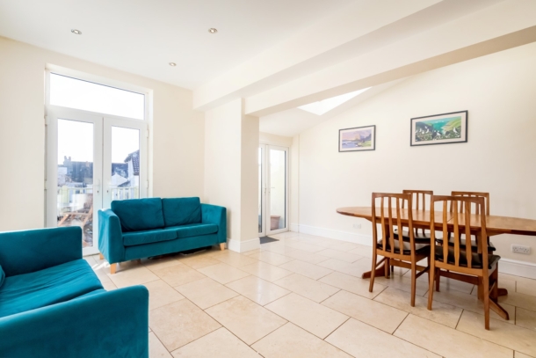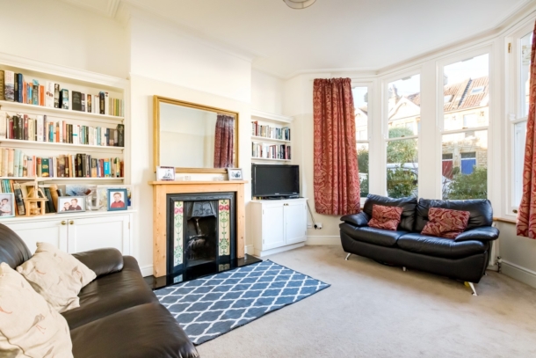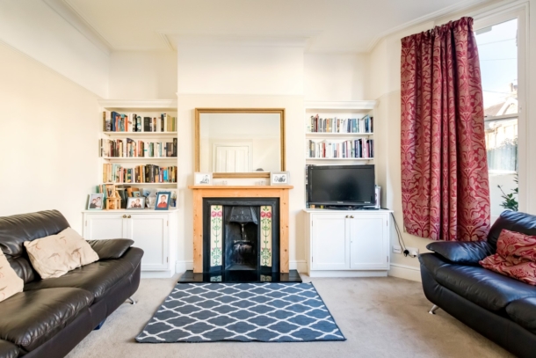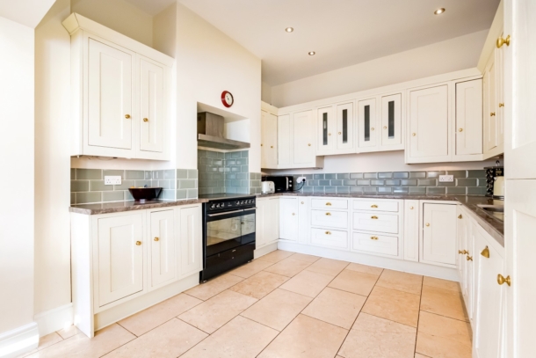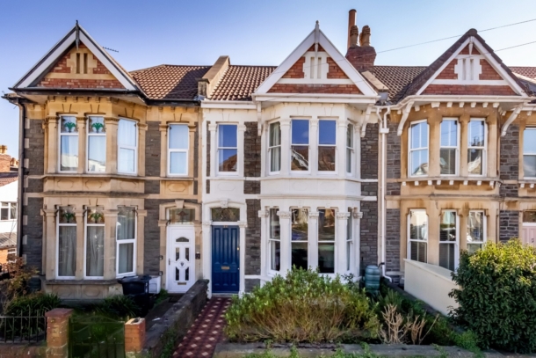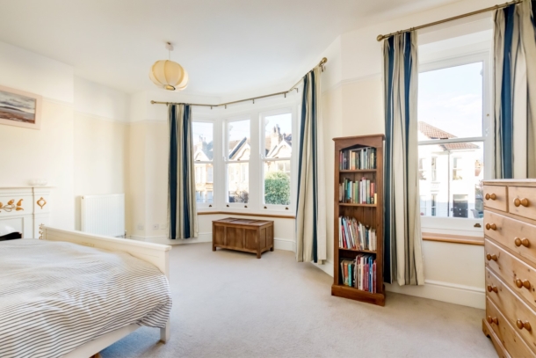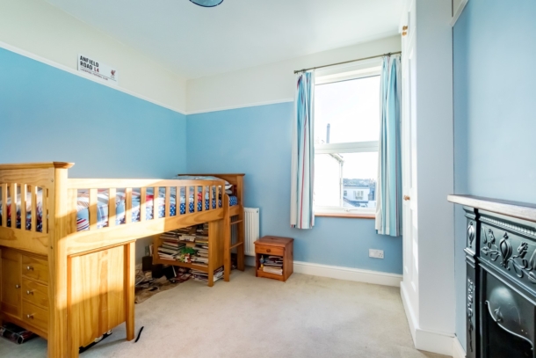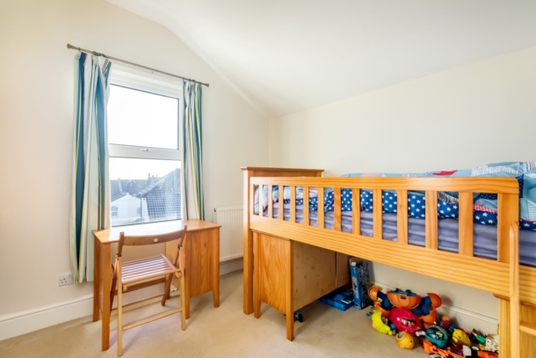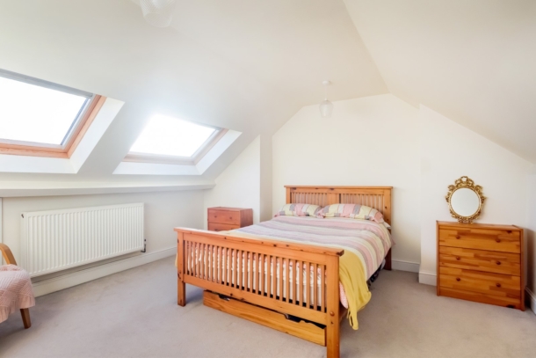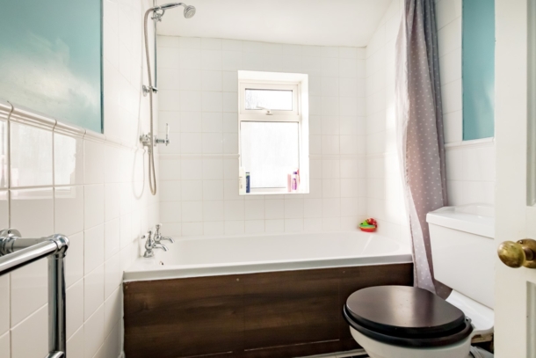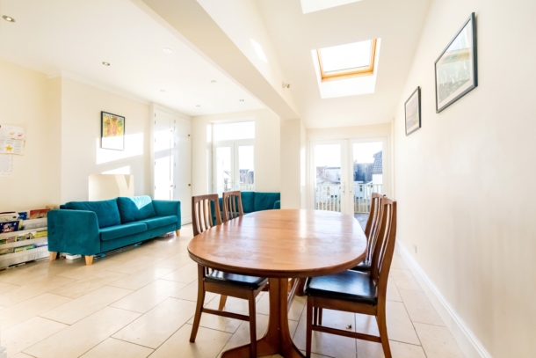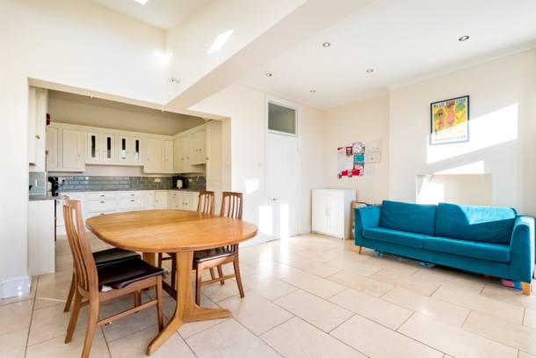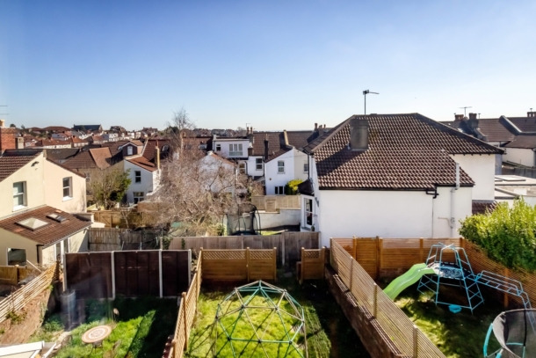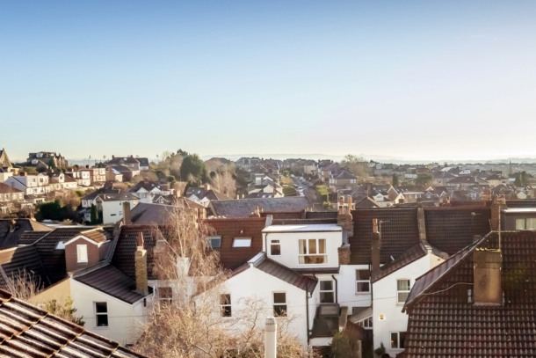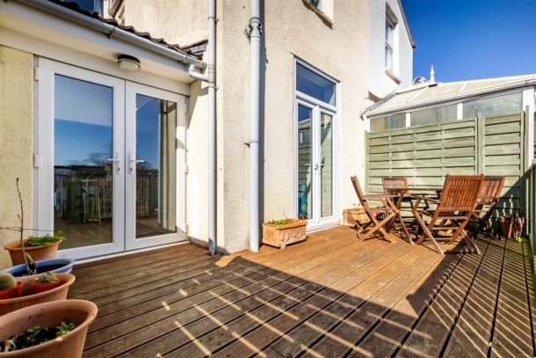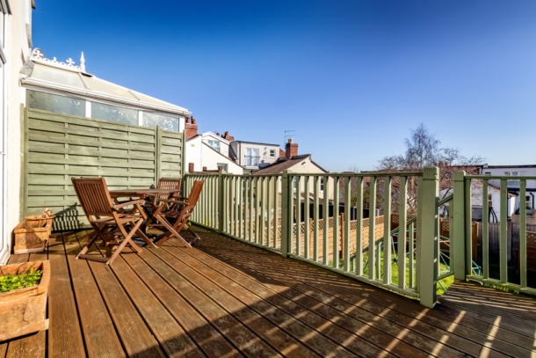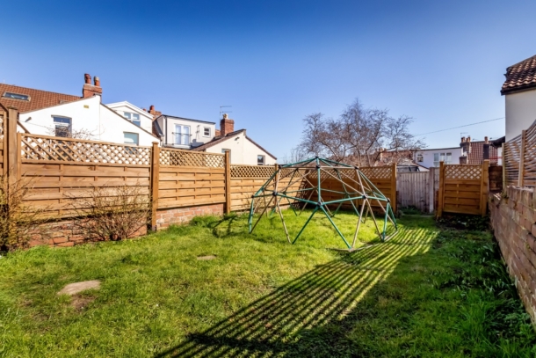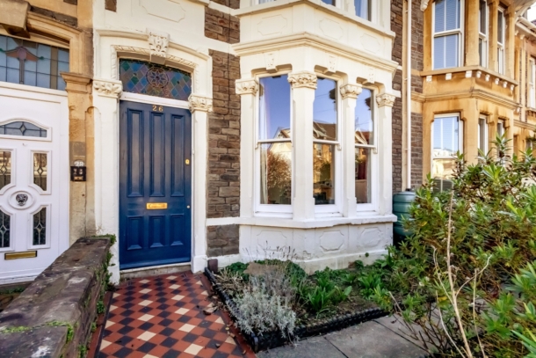Russell Road | Westbury Park
For Sale
An attractive and bay fronted, 3 double bedroom (plus loft room), mid-terraced, Edwardian period family home, on a much sought after and peaceful road in Westbury Park, having semi open-plan kitchen family entertaining space plus 37ft south-easterly facing rear garden.
Fabulous location in a friendly and welcoming community area with the convenience of having the shops on North View, Waitrose supermarket and the Downs all nearby and within 500 metres of Redland Green Secondary School making it an ideal location for families.
Ground Floor: entrance vestibule, entrance hallway, sitting room, cloakroom/wc, kitchen family entertaining space.
First Floor: split level landing, 3 double bedrooms, bathroom/wc.
Second Floor: landing, loft room with two Veluxes.
Outside: front courtyard, raised timber deck with steps down to level lawned rear garden, large undercroft area.
Property Features
- An attractive & bay fronted mid-terraced Edwardian period family home
- 3 double berooms (plus loft room)
- Gracious bay fronted principal reception room
- Semi open-plan kitchen family entertaining space
- Front courtyard
- South-easterly facing 37ft rear garden
- Fabulous location in a friendly & welcoming community area
GROUND FLOOR
APPROACH:
from the pavement, a tessellated tiled pathway leads alongside the front garden to the front entrance. Solid wood panelled front door with stained glass fanlight, opening to:-
ENTRANCE VESTIBULE:
tessellated tiled flooring, tall moulded skirtings, dado rail, simple moulded cornicing. Raised height double opening meter cupboard. Part obscure glazed wooden double doors with overlight, opening to:-
ENTRANCE HALLWAY:
wooden flooring, tall moulded skirtings, simple moulded cornicing, picture rail, ceiling light point, radiator. Elegant staircase ascending to the first floor with handrail and ornately carved spindles. Useful understair storage cupboard. Panelled doors with brass door furniture and moulded architraves, opening to:-
SITTING ROOM: (14' 11'' x 12' 7'' max measurements into bay window) (4.54m x 3.83m)
a gracious principal reception room, having wide bay window to the front elevation comprising four wooden double glazed sash windows and pleasant outlook. Central period fireplace with decorative tiled slips, slate hearth and wooden mantle piece. Recesses to either side of the chimney breast both with fitted book shelving and double opening cupboards. Moulded skirtings, picture rail, simple moulded cornicing, radiator, ceiling light point.
CLOAKROOM/WC:
low level dual flush wc, corner wash hand basin with mixer tap, fully tiled walls to dado height, tiled flooring, moulded skirtings, ceiling light point, extractor fan.
KITCHEN FAMILY ENTERTAINING SPACE:
loosely divided as follows:-
Family Room: (16' 7'' x 15' 0'') (5.05m x 4.57m)
enjoying plenty of natural light with two sets of triple glazed upvc double doors overlooking the rear garden and opening externally onto a timber deck (one with overlight). Chimney breast with decorative recess (twin opening airing cupboard to one side with cupboards above and wall mounted Vaillant gas fired combination boiler). Tiled flooring with water-fed underfloor heating, moulded skirtings, a pair of Velux skylights, inset ceiling downlights. Wide wall opening through to:-
Kitchen: (11' 6'' x 11' 0'') (3.50m x 3.35m)
comprehensively fitted with an array of shaker style base and eye level units combining drawers, cabinets and glazed display cabinets. Roll edged granite effect worktop surfaces with bevel edged splashback tiling and pelmet lighting. Stainless steel centre sink tidy with draining board to side and swan neck mixer tap over. Integral appliances including Smeg electric range cooker with stainless steel extractor hood, tall fridge/freezer and dishwasher. A continuation of the tiled flooring with water-fed underfloor heating, inset ceiling downlights.
FIRST FLOOR
SPLIT LEVEL LANDING:
part galleried over the stairwell with handrail and ornately carved spindles, moulded skirtings, ceiling light point, understair storage cupboard. Turning staircase ascending to the second floor with handrail and ornately carved spindles. Panelled doors with brass door furniture and moulded architraves, opening to:-
BEDROOM 1: (17' 3'' x 15' 0'' max measurements into bay window) (5.25m x 4.57m)
wide bay window to the front elevation comprising four wooden double glazed sash windows, additional wooden double glazed sash window also to the front elevation. Central ornately carved painted cast iron fireplace with recesses to either side of the chimney breast, moulded skirtings, picture rail, two radiators, ceiling light point.
BEDROOM 2: (11' 4'' x 11' 2'') (3.45m x 3.40m)
upvc double glazed window to the rear elevation with far reaching rooftop views, ornate cast iron fireplace with recesses to either side of the chimney breast (one with double opening wardrobe), moulded skirtings, radiator, picture rail, ceiling light point.
BEDROOM 3: (10' 6'' x 9' 7'') (3.20m x 2.92m)
upvc double glazed window to the rear elevation with far reaching views, ornate cast iron fireplace with space to one side of the chimney breast, moulded skirtings, radiator, ceiling light point.
BATHROOM/WC: (7' 4'' x 5' 4'') (2.23m x 1.62m)
low level flush wc, panelled bath with hot and cold water taps, built in shower unit and hand held shower attachment, pedestal wash hand basin with hot and cold water taps, tiled flooring, obscure upvc double glazed window to the side elevation, skylight window, heated towel rail/radiator, ceiling light point, extractor fan.
SECOND FLOOR
LANDING:
part galleried over the stairwell with handrail and ornately carved spindles, ceiling light point, enjoying natural light via Velux skylight window. Panelled door with brass door furniture and moulded architraves, opening to:-
LOFT ROOM: (13' 4'' x 12' 9'') (4.06m x 3.88m)
having a pair of horizontal Velux skylight windows with fitted blinds and grandstand 180° views across Bristol. Moulded skirtings, radiator, eaves storage cupboards, two ceiling light points.
OUTSIDE
FRONT COURTYARD:
set behind low stone wall with shrub border and designed for ease of maintenance.
REAR GARDEN: (37' 4'' x 16' 3'') (11.37m x 4.95m)
enjoying a sunny south-easterly orientation. Immediately to the rear of the family room and accessed via a pair of double doors there is a raised timber deck with ample space for garden furniture, potted plants and barbequing etc. Steps down to the remainder of the garden which is level and principally laid to lawn. Access to large undercroft storage area with space and plumbing for washing machine. Pedestrian access to rear leading to Cairns Road.
IMPORTANT REMARKS
VIEWING & FURTHER INFORMATION:
available exclusively through the sole agents, Richard Harding Estate Agents, tel: 0117 946 6690.
FIXTURES & FITTINGS:
only items mentioned in these particulars are included in the sale. Any other items are not included but may be available by separate arrangement.
TENURE:
it is understood that the property is freehold. This information should be checked with your legal adviser.
LOCAL AUTHORITY INFORMATION:
Bristol City Council. Council Tax Band: D.
