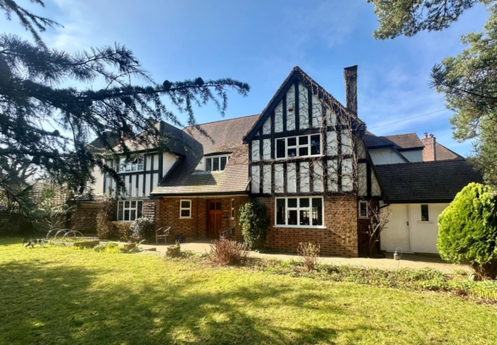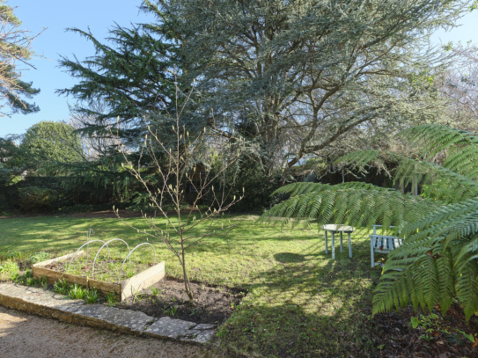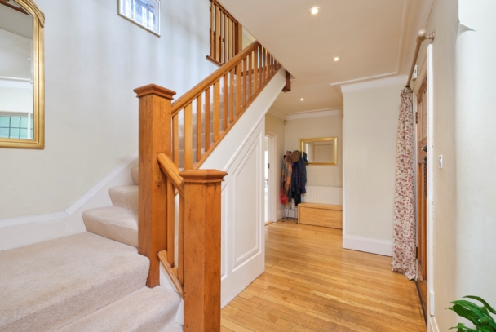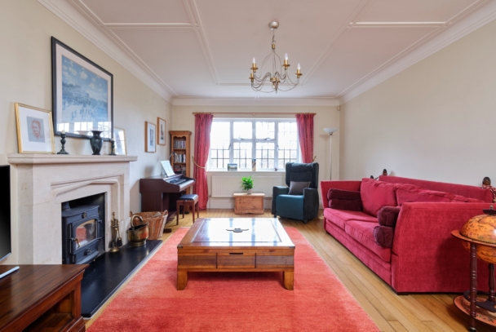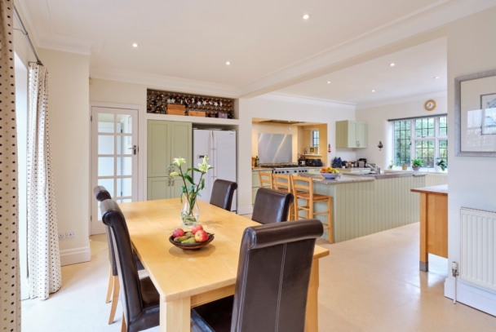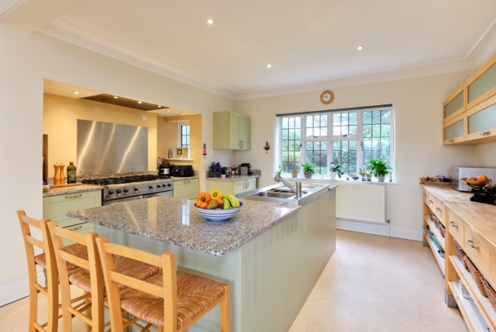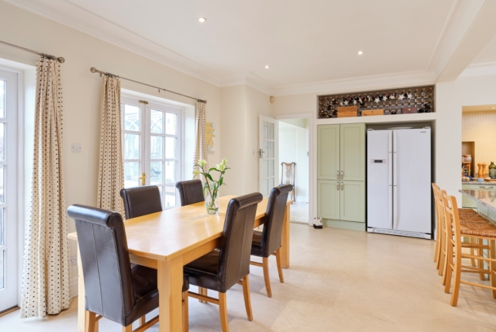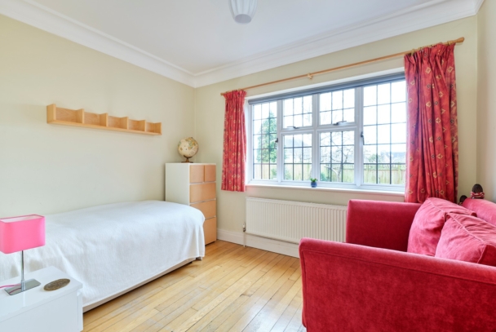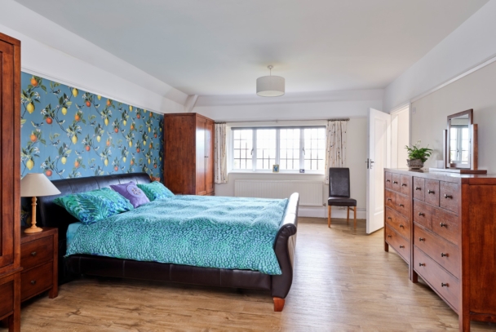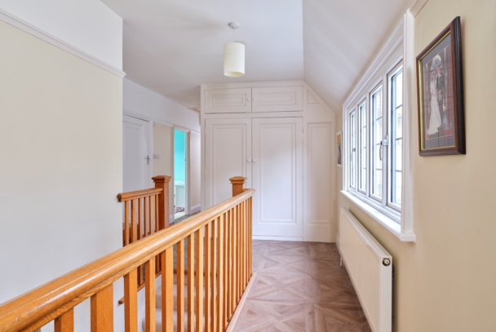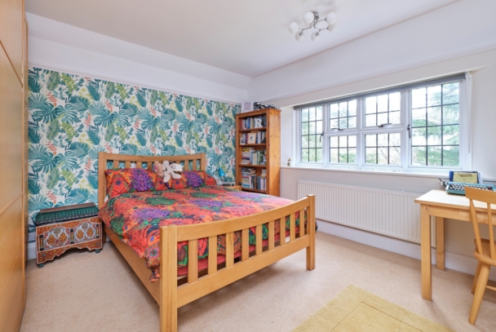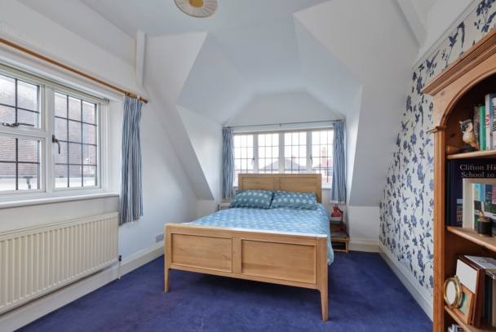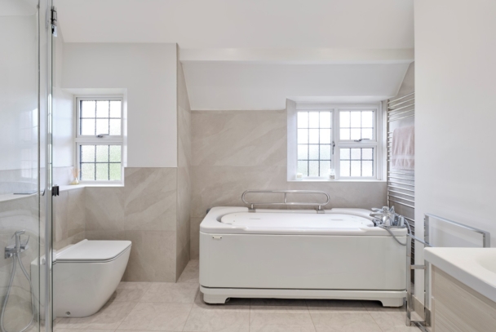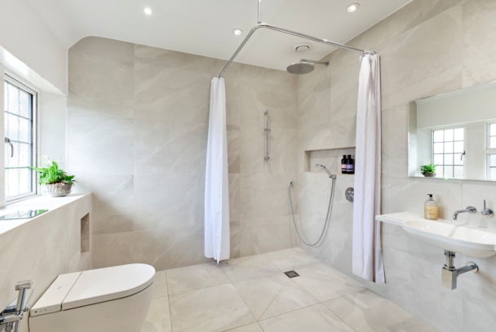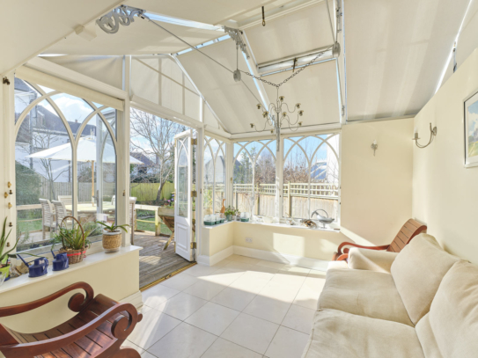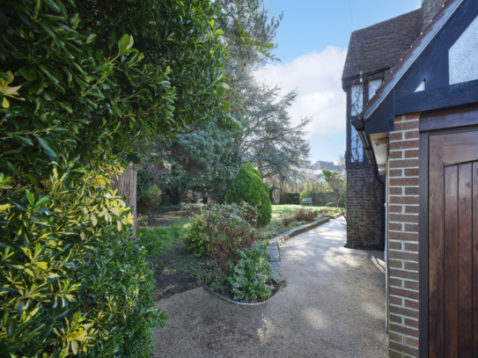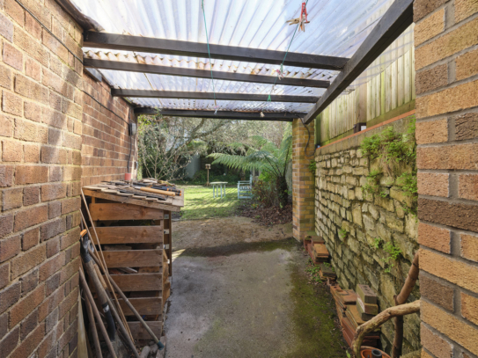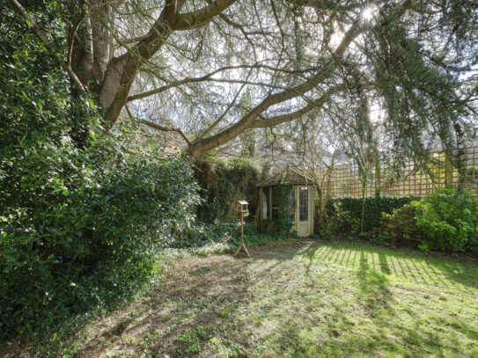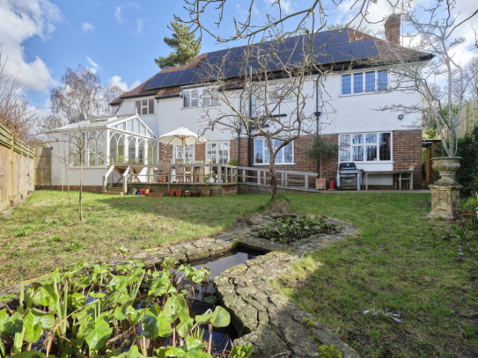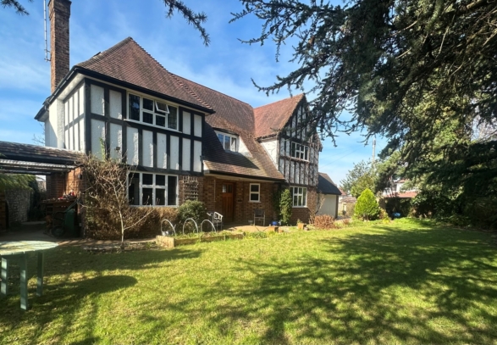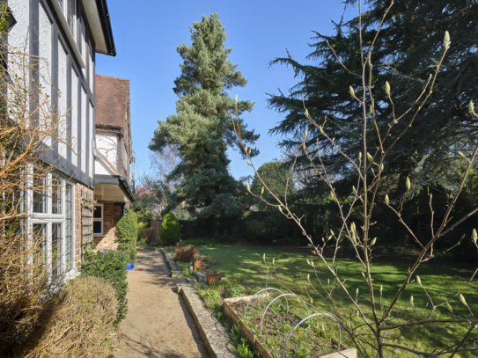Rylestone Grove | Stoke Bishop
Sold STC
GUIDE PRICE RANGE: £1,500,000 - £1,535,000
A stunning and beautifully appointed, 4 bedroom, 3 reception room, 1930’s detached family house enjoying a generous corner plot on a much sought after quiet road in Stoke Bishop close to the Downs, with driveway parking and single garage.
Rylestone Grove is a quiet and discreet backwater situated close to many amenities. Within proximity are highly regarded schools, state and independent and these include Elmlea for the former, Red Maids and Badminton for the latter and nearby Clifton has a further array that include Bristol Grammar, Clifton College and QEH. Clifton has a myriad of bars and boutiques, whilst there are convenience stores within a short walk, as well as hostelries and a couple of restaurants. The location is highly desirable with many sport and leisure facilities nearby, these include health clubs, golf courses and the famous Downs, which has 400 acres of recreational grass and woodland.
For the commuter the nearby A4018 provides a direct link to Bristol's commercial centre, as well as the M5 and M4 motorway networks serving the South West and Midlands, South Wales and London respectively. There are also regular rail services to most cities nationwide available from Bristol Parkway and Temple Meads train stations.
The property has been refurbished extensively and provides two-storey accommodation with generous living areas incorporating a wealth of original features. The house also caters for those with disability requirements having a through floor elevator and other considerations.
During their stewardship the sellers have replaced the roof, installed leaded double glazing, laid a new resin driveway, constructed a garage, added an Amdega orangery and installed twenty two solar panels with 10 KWh of battery storage and EV charging point.
Ground Floor: reception hall, cloakroom/wc, dual aspect drawing room, semi open-plan kitchen/breakfast/dining room, study, utility room, orangery.
First Floor: part galleried landing, principal bedroom with en-suite shower/wet room, 3 further bedrooms, family bath/shower room. Substantial loft space with great potential (subject to consent) for large loft conversion.
Outside: The gardens are primarily located to the front with magnificent mature cedar trees and level lawn, and to the rear which has a sunny orientation, timber deck and wildlife pond. Driveway parking for three cars with EV charger point, attached single garage, garden shed, garden house and tree house.
Property Features
- Located on a much sought after quiet road in Stoke Bishop
- An attractive 1930's detached two-storey family home
- 4 bedrooms
- 3 reception rooms
- Semi open-plan kitchen/breakfast/dining room
- Caters for disability requirements having a through floor elevator and other considerations
- Ample driveway parking and garage
- Twenty two solar panels with 10 kWh of battery storage and EV charging point
- Generous sized gardens
- First time for sale in twenty years
GROUND FLOOR
APPROACH:
an open-fronted porch with external light, part leaded light solid wood panelled front door, opening to:-
RECEPTION HALL:
a most welcoming and spacious introduction, having an elegant turning staircase ascending to the first floor, useful understairs storage cupboard, wooden flooring, tall moulded skirtings, simple moulded cornicing, radiator, inset ceiling downlights, obscure leaded light window to the front elevation. Panelled doors with stainless steel door furniture, opening to:-
DRAWING ROOM: (21' 5'' x 13' 1'') (6.52m x 3.98m)
a dual aspect principal reception room having leaded light windows to both the front and rear elevations (both with radiators below). Central period fireplace with ornately carved York Minster mantelpiece, slate hearth and an inset woodburning stove. Wooden flooring, tall moulded skirtings, simple moulded cornicing, ceiling detailing and ceiling light point. Through floor elevator to bedroom 1.
CLOAKROOM/WC:
low level dual flush wc with concealed cistern, wall mounted wash hand basin with mixer tap and shelf below, wooden flooring, radiator, tiled walling to dado height, obscure leaded light window to the front elevation, picture rail, ceiling light point.
STUDY: (11' 4'' x 9' 0'') (3.45m x 2.74m)
leaded light windows to the rear elevation with radiator below, wooden flooring, tall moulded skirtings, simple moulded cornicing, ceiling light point.
SEMI OPEN-PLAN KITCHEN/BREAKFAST/DINING ROOM: (23' 0'' max/10'6 min x 19' 5'' max/12'11 min) (7.01m/3.20m x 5.91m/3.94m)
loosely divided as follows:-
Kitchen/Breakfast Room:
a stylish shaker style kitchen comprehensively fitted with an array of base and eye level units combining drawers and cabinets. Roll edged granite worktop surfaces with matching upstands. Integral Falcon range cooker with 5 ring gas hob, double oven, grill and warming tray plus stainless steel splashback and extractor hood over. L shaped island unit incorporating breakfast bar, having stainless steel sink with draining board to side and mixer tap over. Dishwasher and an American style fridge/freezer. Welsh dresser style units with solid wooden worktop surfaces with drawers and shelving below plus wall mounted cabinets. Amtico flooring, leaded light windows to the front elevation with radiator below, tall moulded skirtings, simple moulded cornicing, inset ceiling downlights, additional obscure leaded light window also to the front elevation. Wide wall opening through to-
Dining Area:
a pair of wooden multi-paned double glazed double doors to the rear elevation opening out onto a timber deck with ample space for garden furniture. A continuation of the Amtico flooring, tall moulded skirtings, simple moulded cornicing, inset ceiling downlights, three radiators. Large fitted bookcase. Multi-paned wooden door with stainless steel door furniture, opening to:-
ORANGERY: (16' 0'' x 10' 9'') (4.87m x 3.27m)
an Amdega orangery with wooden double glazed Gothic style windows on two sides plus high sloping glass roof, again double glazed and with fitted blinds. Limestone flooring with underfloor heating, moulded skirtings, four wall light points. Part double glazed wooden double doors opening externally to the aforementioned timber deck. Panelled door with stainless steel door furniture, opening to:-
UTILITY ROOM: (10' 4'' x 8' 11'') (3.15m x 2.72m)
roll edged worktop surface with splashback tiling, double stainless steel sink with draining board to side and mixer tap over, base and eye level cabinets, space and plumbing for washing machine, space for tumble dryer, tall moulded skirtings, leaded light windows to the side elevation, fitted coat hooks, through wall cat flat, downlights on rail system. Concealed wall mounted Worcester Bosch gas fired combination boiler.
FIRST FLOOR
PART GALLERIED LANDING:
part galleried over the stairwell with handrail and spindles and enjoying plenty of natural light via leaded light windows to the front elevation with radiator below. Amtico French weave oak lattice flooring, tall moulded skirtings, picture rail, two ceiling light points. Double opening airing cupboard with hot water cylinder and pressurised tank plus slatted shelving to side and double opening cupboard above. Access to generous loft space. Panelled doors with stainless steel door furniture, opening to:-
BEDROOM 1: (21' 8'' x 13' 3'') (6.60m x 4.04m)
dual aspect with leaded light windows to both the front and rear elevations (both with radiators below), Amtico oak flooring, tall moulded skirtings, picture rail, two ceiling light points. Panelled door with stainless steel door furniture, opening to:-
En-Suite Shower Room/WC: (8' 9'' x 8' 1'') (2.66m x 2.46m)
a wet room style shower with built-in shower unit, handheld shower attachment and an overhead waterfall style shower. Wall mounted wash hand basin with built-in mixer tap. Low level Duravit Sensowash bidet toilet with concealed cistern. Stainless steel handheld douche. Majority tiled walls, double opening cupboard, heated towel rail/radiator, inset ceiling dimmable downlights, extractor fan, two obscure leaded light windows to the rear elevation, shaver point.
BEDROOM 2: (13' 2'' x 12' 1'') (4.01m x 3.68m)
leaded light windows to the front elevation with radiator below, moulded skirtings, picture rail, ceiling light point.
BEDROOM 3: (15' 3'' x 8' 11'') (4.64m x 2.72m)
dual aspect with leaded light windows to both the side and rear elevations, moulded skirtings, radiator, picture rail, ceiling light point.
BEDROOM 4: (9' 11'' x 7' 7'') (3.02m x 2.31m)
leaded light windows to the rear elevation with radiator below, moulded skirtings, ceiling light point.
FAMILY BATH/SHOWER ROOM/WC: (11' 1'' x 7' 5'') (3.38m x 2.26m)
built-in shower cubicle with wall mounted shower unit, handheld shower attachment and an overhead waterfall style shower. Wall mounted wash hand basin with mixer tap and pull out drawers below. Low level dual flush wc with concealed cistern and stainless steel handheld douche. Specialist freestanding bath for disabled use with mixer tap and shower. Amtico tiled flooring and majority tiled walls, obscure leaded light windows to the rear elevation, inset ceiling downlights, heated towel rail/radiator, extractor fan, wall mounted mirror with integral lighting and shaver point.
OUTSIDE
DRIVEWAY PARKING:
there is a resin driveway with parking for three cars with EV charger point and an outside water tap. The resin pathway sweeps around the garden to the front entrance for accessibility. Access to:-
ATTACHED SINGLE GARAGE: (16' 6'' x 8' 4'') (5.03m x 2.54m)
wooden up and over door, light and power connected, leaded light window and personal door to the side elevation, wall mounted Growatt solar control unit with three floor level batteries giving 10KWh storage capacity. High sloping ceiling with exposed beams and useful storage. Gas and electric meter.
FRONT GARDEN: (85' 0'' in width x 60' 0'' in length) (25.89m x 18.27m)
enjoying privacy from this quiet road behind stone walling and high hedged borders plus beautiful mature cedar trees. The garden is principally laid to lawn and level with shrub borders on the perimeter featuring a mature tree fern, magnolia and acer trees. Additionally, there is a garden house, useful garden shed, wood store and treehouse. To one side of the house there is a covered area with washing lines, space for barbecuing/gardening equipment, plus power socket and wall mounted external light.
REAR GARDEN: (44' 0'' in width x 40' 0'' in length [max measurement]) (13.40m x 12.18m)
immediately to the rear of the house and accessed internally via the dining area and orangery there is a raised timber deck with ample space for garden furniture, potted plants and barbecuing etc. A gently descending ramp then leads to the remainder of the garden which is principally laid to lawn with a wildlife pond and timber fenced borders. An assortment of mature cherry and youthful apple trees provide spring/summer interest.
IMPORTANT REMARKS
VIEWING & FURTHER INFORMATION:
available exclusively through the sole agents, Richard Harding Estate Agents, tel: 0117 946 6690.
FIXTURES & FITTINGS:
only items mentioned in these particulars are included in the sale. Any other items are not included but may be available by separate arrangement.
TENURE:
it is understood that the property is Freehold, with a perpetual yearly rent charge of £20.0s.0d p.a. This information should be checked with your legal adviser.
LOCAL AUTHORITY INFORMATION:
Bristol City Council. Council Tax Band: G
