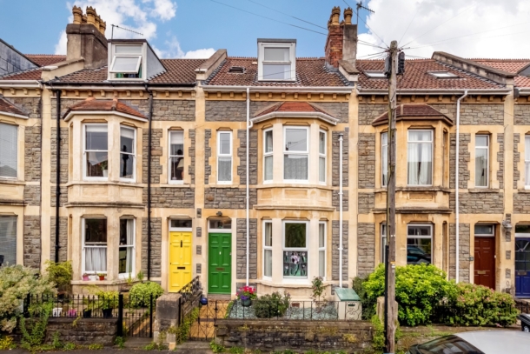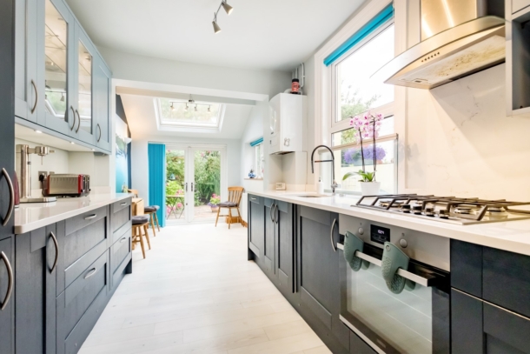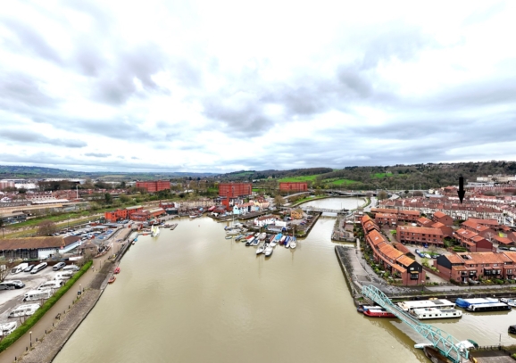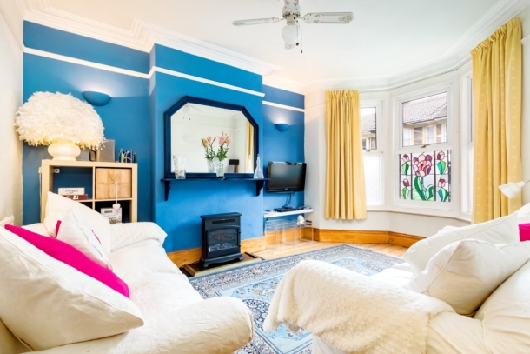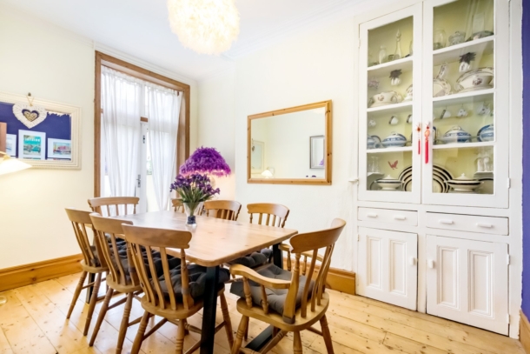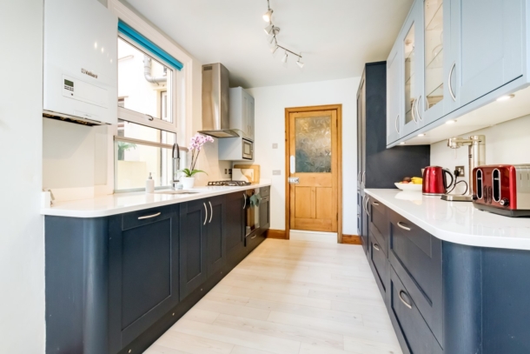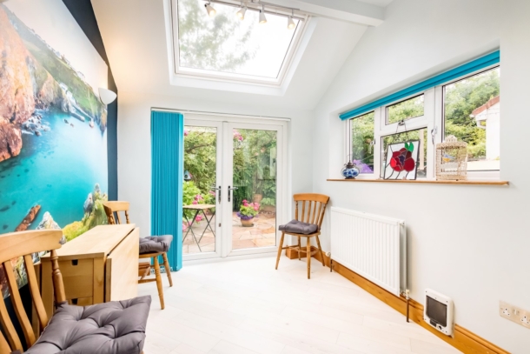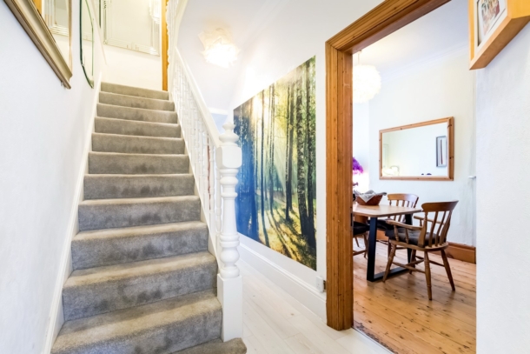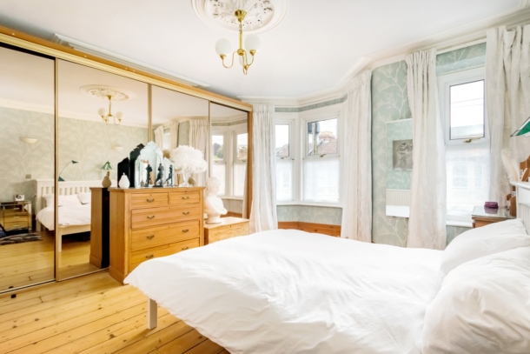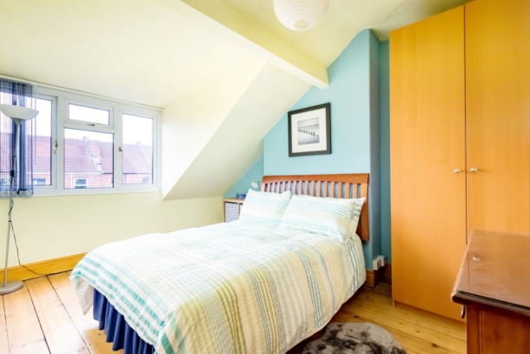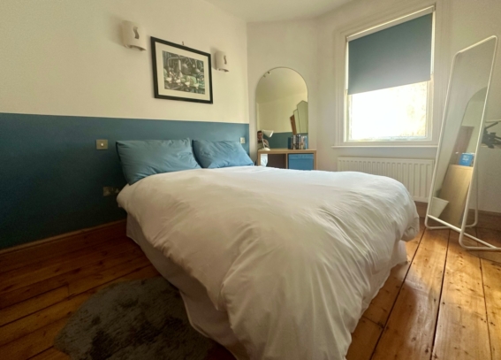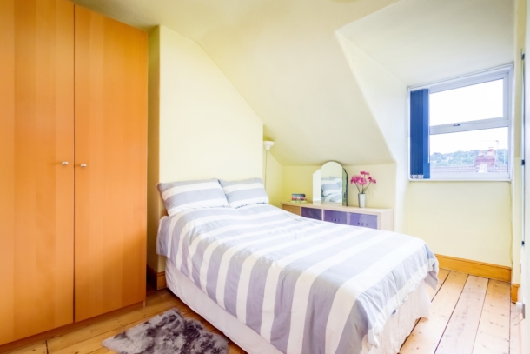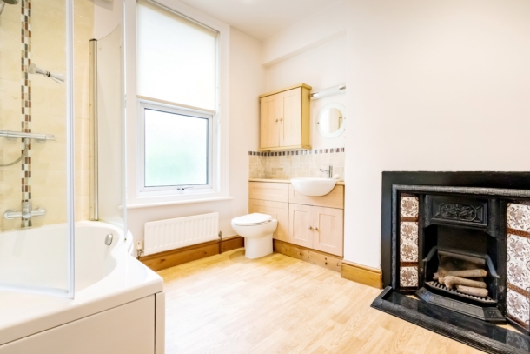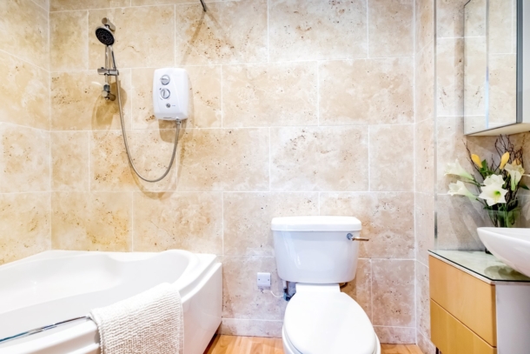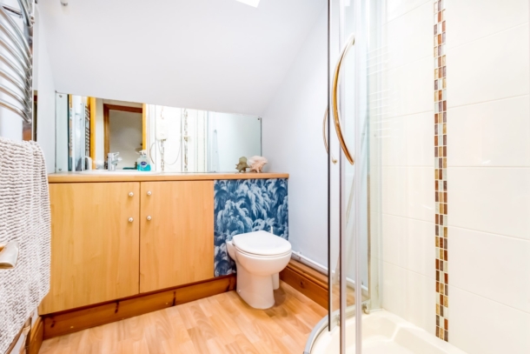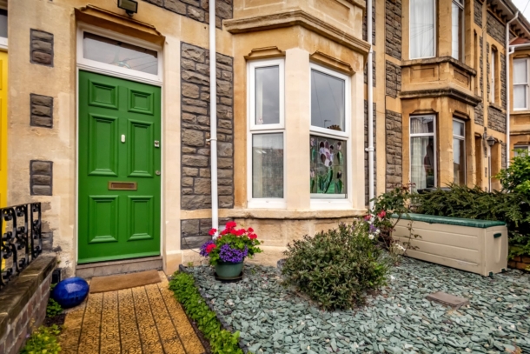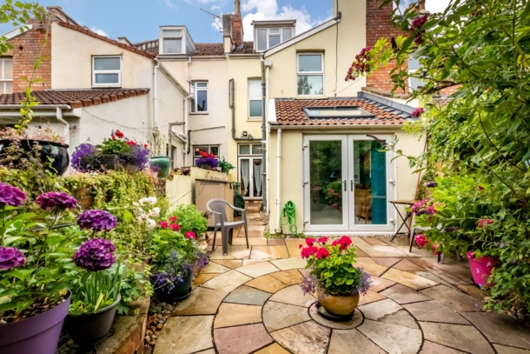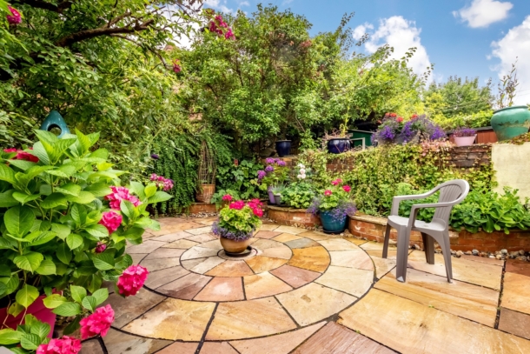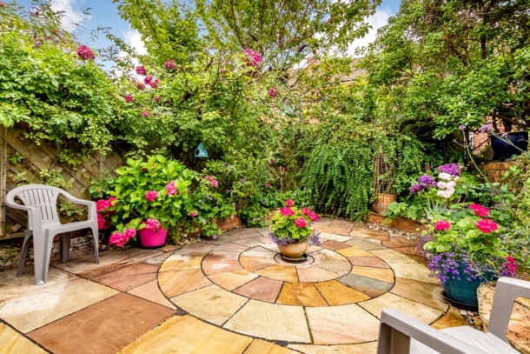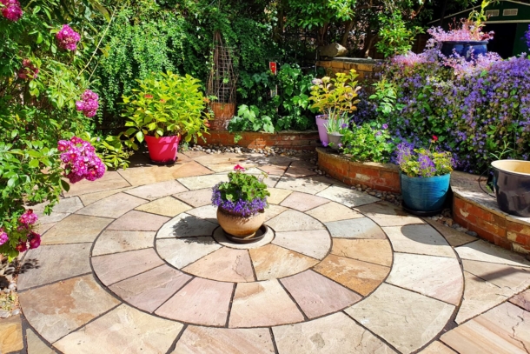Sandford Road | Bristol
For Sale
A bright and immaculately presented, 4 double bedroom, 3 bath/shower room, mid-terraced Victorian period family home close to Bristol’s historic harbourside, having 2 reception rooms and stylishly appointed kitchen/breakfast room opening onto a pretty rear garden.
Very conveniently located within a short (level) walk of Bristol’s city centre, University, Hospitals and waterfront area offering numerous bars, restaurants, shops, independent cinema, live theatre and The Beacon live music venue. The harbourside is home to multiple public events throughout the year e.g. Harbour Festival. The house is also a short distance from North Street, home to live theatre, comedy venue, bars and restaurants. In the opposite direction is Clifton Village (0.5 miles) home to boutique shops, cafes, restaurants and the iconic Clifton Suspension Bridge. The beautiful Downs and delightful parkland of Ashton Court Estate are within easy reach providing lovely walks and recreational space.
To be sold for the first time after forty years, having been lovingly restored and upgraded during that time by our vendor client.
To be sold with no onward chain making a prompt move possible.
Ground Floor: entrance vestibule, reception hall, bay fronted sitting room, dining room, 19ft kitchen/breakfast room with integral appliances.
First Floor: split level landing, 2 double bedrooms (one with en-suite bathroom), family bathroom.
Second Floor: part galleried landing, 2 further double bedrooms, shower room.
Outside: front courtyard, landscaped and level well-stocked rear garden.
Property Features
- A bright & immaculately presented mid-terraced Victorian period family home
- 4 double bedrooms (one with en-suite)
- Bay fronted sitting room
- Separate dining room
- 19ft kitchen/breakfast room
- Loving restored and upgraded by current owners
- To be sold for the first time after 40 years
- Front courtyard
- Level well-stocked rear garden
- No onward chain making a prompt move possible
GROUND FLOOR
APPROACH:
from the pavement, a dwarf stone wall with wrought iron railings and gate open onto Victorian brick pathway that leads to the front entrance. Solid wood panelled front door with fan light opens to:-
ENTRANCE VESTIBULE:
inlaid entrance mat, tall moulded skirtings, simple moulded cornicing, ceiling light point. Part obscure glazed door with overlight opens to:-
RECEPTION HALL:
Karndean flooring, tall moulded skirting, simple moulded cornicing, radiator, two understairs storage cupboards (one with ceiling light point, water softener unit and electrical socket), two ceiling light points, raised height meter cupboards. Elegant turning staircase ascending to the first floor with handrail and ornately carved spindles. Stripped pine part obscure glazed wooden doors with moulded architraves open to:-
SITTING ROOM: (15' 8'' x 11' 5'') (4.77m x 3.48m)
virtually full width bay window to the front elevation comprising three double glazed sash effect windows. Central chimney breast with slate hearth and recesses to either side, exposed wooden floorboards, tall moulded skirtings, picture rail, simple moulded cornicing, ornate ceiling rose with light point/fan, three wall light points.
DINING ROOM: (13' 0'' x 9' 0'') (3.96m x 2.74m)
upvc double glazed double doors with overlights overlooking and opening externally to the side return. Chimney breast with recesses to either side (one with original double opening glazed display cabinet, drawers and cupboards), tall moulded skirtings, exposed wooden floorboards, radiator, simple moulded cornicing, ceiling light point.
KITCHEN/BREAKFAST ROOM: (19' 9'' x 8' 11'') (6.02m x 2.72m)
comprehensively fitted with an array of base and eye level shaker style units combining drawers, cabinets and glazed display cabinets. Roll edged Carrera style quartz worktops with matching upstands. Undermount stainless steel centre sink tidy with swan neck mixer tap over and integrated water filter unit. Integral appliances include self-cleaning electric oven, four ring gas hob, stainless steel extractor hood, tall fridge/freezer, washing machine and dishwasher. Wall mounted Vaillant gas fired combination boiler (installed August 2022). Ample space for dining furniture with remote operated solar powered and rain sensored Velux window. Karndean flooring, tall moulded skirtings, radiator, two wall light points, two ceiling light points. Two double glazed windows to the side elevation, plus upvc double glazed double doors overlooking and opening externally to the rear garden.
FIRST FLOOR
SPLIT LEVEL LANDING:
moulded skirtings, two ceiling light points, turning staircase continuing to the second floor with handrail and ornately carved spindles. Stripped pine panelled doors with moulded architraves opening to:-
BEDROOM 1: (15' 8'' x 15' 3'') (4.77m x 4.64m)
bay window to the front elevation comprising three double glazed sash appearance windows with additional window beside. Exposed wooden floorboards, tall moulded skirtings, radiator, two wall light points, simple moulded cornicing, ornate ceiling rose with light point. Wall to wall built-in mirrored wardrobes with ample hanging rail and shelving space. Stripped pine panelled door with moulded architraves opens to:-
En-Suite Bathroom/WC:
panelled bath incorporating seat with wall mounted electric shower unit over and hand held shower attachment. Low level flush wc, pedestal wash hand basin with hot and cold water taps. Wood effect flooring, Travertine wall tiles, base level drawers and wall mounted mirrored cupboards, plus mirror with integral lighting. Radiator, inset ceiling downlights, extractor fan.
BEDROOM 4: (10' 11'' x 9' 0'') (3.32m x 2.74m)
double glazed sash appearance window to the rear elevation with radiator below, exposed wooden floorboards, tall moulded skirtings, two wall lights points.
FAMILY BATHROOM/WC:
P-shaped bath with shower screen and door, wall mounted mixer tap, wall mounted shower unit and hand held shower attachment with fully tiled surround. Vanity unit with wash hand basin and mixer tap, plus low level dual flush wc with concealed cistern. Base and eye level cabinets, wood effect flooring, radiator, heated towel rail, ornate cast iron fireplace with decorative tiled slips. Part obscure double glazed sash appearance window to the rear elevation, extractor fan, inset ceiling downlights.
SECOND FLOOR
PART GALLERIED LANDING:
part galleried over the stairwell with double glazed window at three-quarter landing to the rear elevation, built-in mirrored wardrobes with ample hanging and storage space, additional open-fronted storage cupboard with shelving, moulded skirtings, ceiling light point, inset ceiling downlights. Access to insulated, boarded loft space with lighting. Stripped pine panelled doors with moulded architraves opening to:-
BEDROOM 2: (13' 6'' x 9' 9'') (4.11m x 2.97m)
dormer style double glazed window to the rear elevation, chimney breast with recesses to either side, exposed wooden floorboards, radiator, ceiling light point.
BEDROOM 3: (11' 8'' x 9' 5'') (3.55m x 2.87m)
dormer style double glazed window to the front elevation with far-reaching views across to the Ashton Court Estate and the fine architecture of Clifton Village. Exposed wooden floorboards, chimney breast with recesses to either side, moulded skirtings, radiator, ceiling light point.
SHOWER ROOM/WC:
corner shower cubicle with wall mounted electric shower unit and handheld shower attachment plus fully tiled surrounds. Vanity unit with wash hand basin and mixer tap plus low level dual flush wc with concealed cistern. Base level cabinets, wood effect flooring, moulded skirtings, heated towel rail, inset ceiling downlights, extractor fan, wall light point, Velux window.
OUTSIDE
FRONT COURTYARD:
designed for ease of maintenance laid with slate chippings and raised shrub bed and established pink flowering rose.
REAR GARDEN: (20' 6'' x 5' 7'' side + 17'7 x 14'10 garden) (6.24m x 1.70m + 5.36m x 4.52m)
designed for ease of maintenance with natural stone paving. Ample space for garden furniture, potted plants and barbecuing etc. Enclosed on all three sides by brick walling, timber fencing and established climbers. Raised borders featuring an array of flowering plants and mature shrubs. Outside water tap and lighting.
IMPORTANT REMARKS
VIEWING & FURTHER INFORMATION:
available exclusively through the sole agents, Richard Harding Estate Agents, tel: 0117 946 6690.
FIXTURES & FITTINGS:
only items mentioned in these particulars are included in the sale. Any other items are not included but may be available by separate arrangement.
TENURE:
it is understood that the property is Leasehold with the remainder of a 1000 year lease from 29 September 1893 and is subject to a perpetual yearly rentcharge of £3.10s.0d. This information should be checked with your legal adviser.
LOCAL AUTHORITY INFORMATION:
Bristol City Council. Council Tax Band: D
