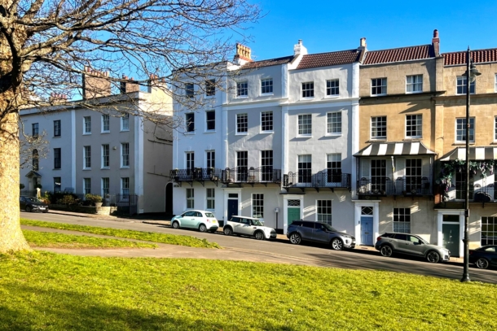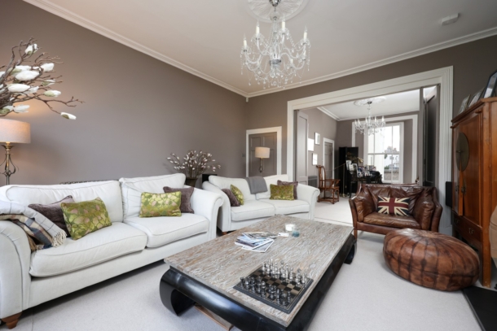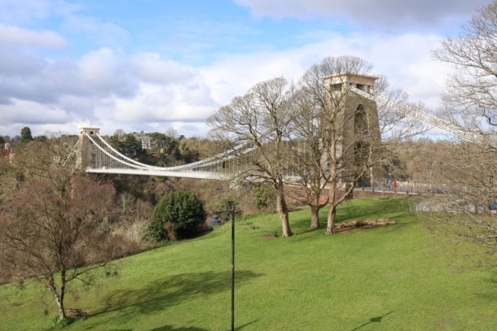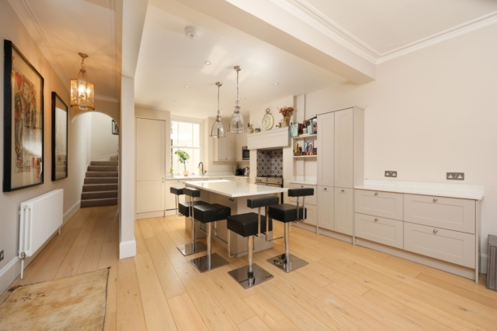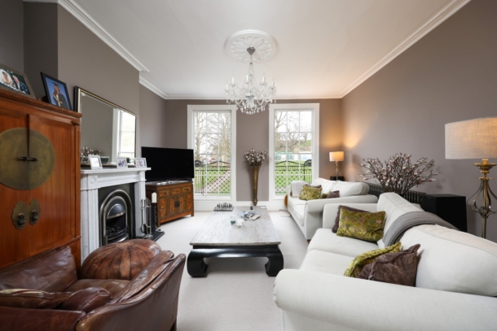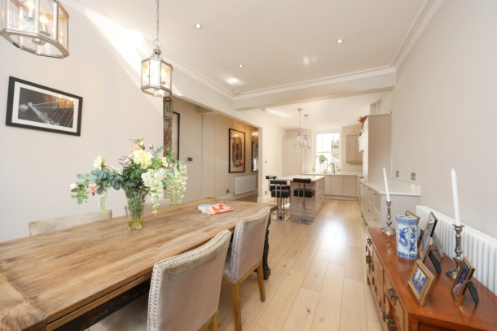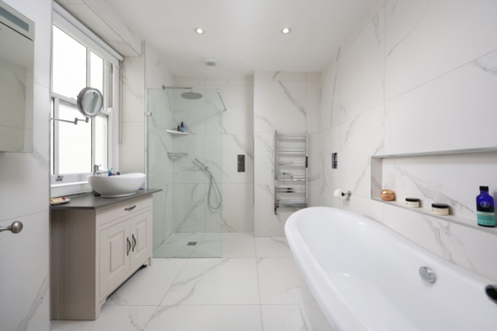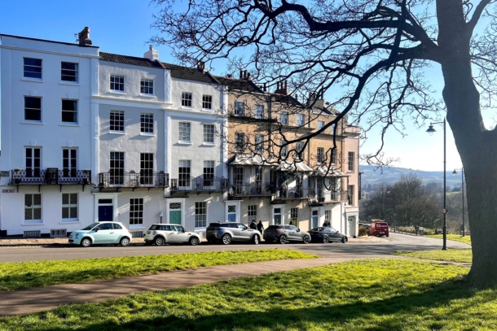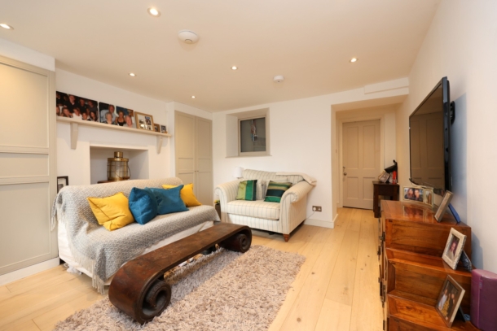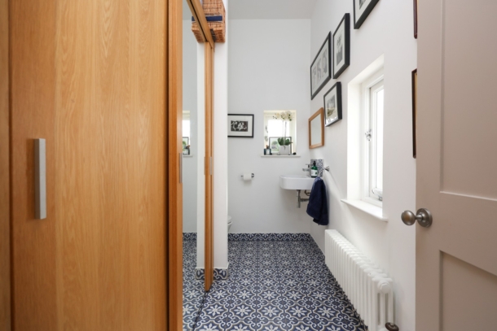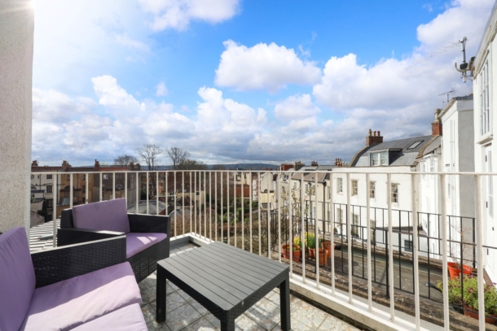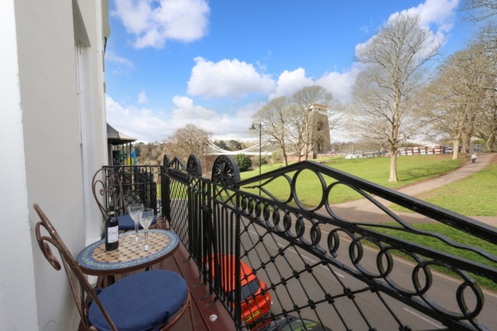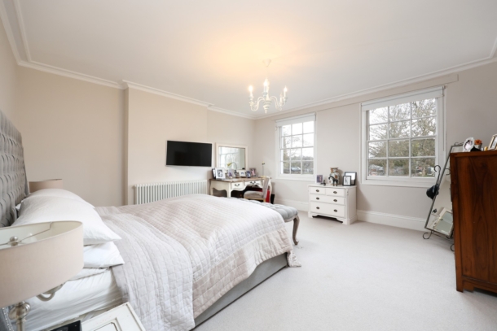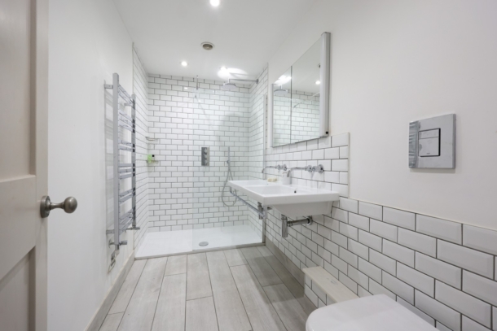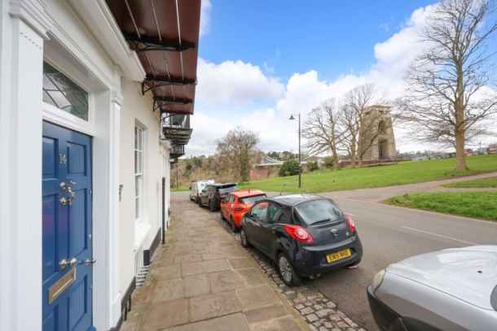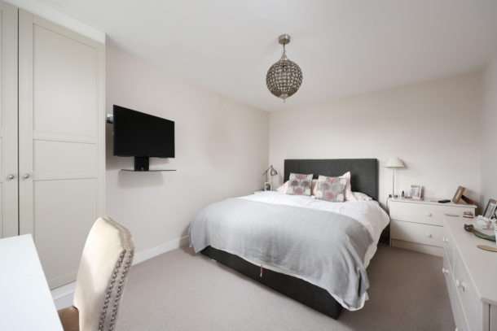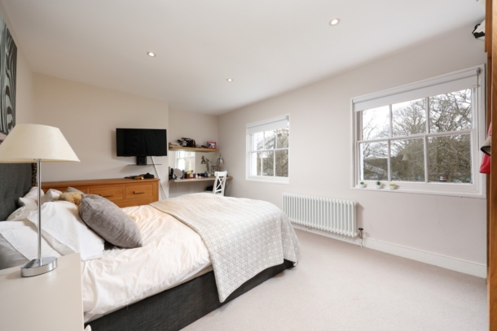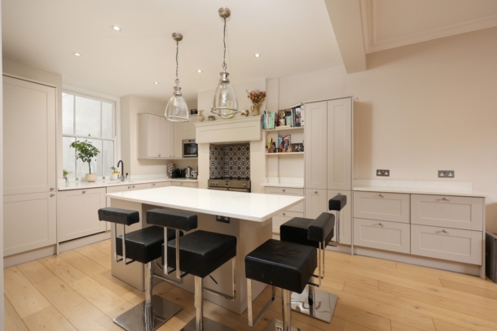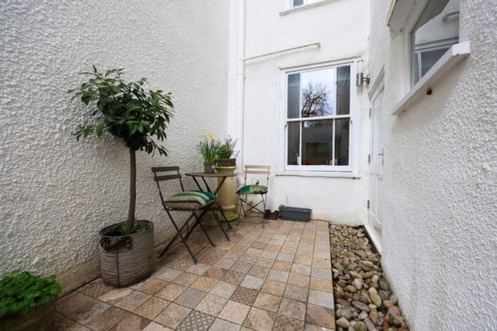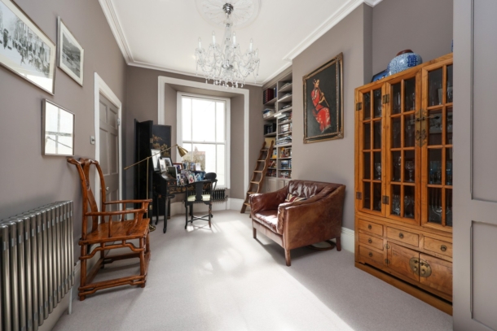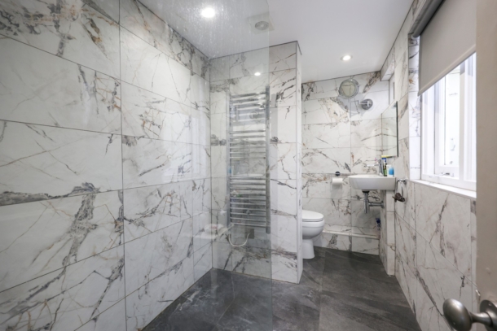Sion Hill | Clifton
For Sale
A beautifully presented grade II listed Georgian town house, situated in an iconic location fronting Clifton Down and the Suspension Bridge.
Versatile accommodation includes 4 bedrooms (plus study), 2 reception rooms, a large sociable kitchen/dining room and a beautiful balcony fronted drawing room.
Presented to a high standard throughout with modern fittings blended with period character and features.
Courtyard garden and stunning roof terrace with views towards Dundry.
Ample accommodation (circa 2,700 sq. ft.) with flexible lower ground floor rooms, perfect for teenagers or dependent relatives.
Ground Floor: entrance vestibule, reception hallway, kitchen/dining room, utility room.
Lower Ground Floor: landing, reception 3, bedroom 4, walk-in storage cupboard, shower room/wc
First Floor: landing, drawing room, reception 2, cloakroom/wc
Second Floor: landing, principal bedroom suite with walk-in wardrobe and en-suite bath/shower room/wc, study.
Third (Top) Floor: landing, bedroom 2, bedroom 3, shower room/wc.
Outside: rear courtyard, roof terrace (11'0 x 6'5).
An impressive period family home in a breathtaking location in the heart of Clifton Village.
Property Features
- A beautifully presented Grade II listed home fronting Clifton Down & the Suspension Bridge
- 4 bedrooms (one with walk-in wardrobe & en suite)
- Elegant drawing room with access to balcony with breathtaking views
- Fabulous sociable large kitchen/dining space
- Two further reception rooms plus study
- Presented to a high standard throughout
- Courtyard garden & stunning roof terrace with views towards Dundry
- An impressive period home in the heart of Clifton Village
- Situated in an iconic Clifton location.
GROUND FLOOR
APPROACH:
via the main front door, opening into:-
ENTRANCE VESTIBULE: (5' 10'' x 3' 8'') (1.78m x 1.12m)
high ceilings with ceiling coving, dado rail, alarm control panel, floor mat and period style radiator. Part glazed door leading through into:-
RECEPTION HALLWAY:
hallway with a wide wall opening providing a sociable connection through to the kitchen/dining room, providing a lovely welcoming entrance into the building. The hallway extends past the kitchen and to the rear of the property where a staircase ascends to the first floor landing and descends to the lower ground floor. Engineered oak flooring, radiators, window to side and a door accessing a utility/boot room.
KITCHEN/DINING ROOM: (28' 3'' x 11' 3'') (8.60m x 3.43m)
a fabulous sociable large kitchen/dining space with dual aspect windows to front and rear, with the front sash window offering a gorgeous view out onto Clifton Down green and the Suspension Bridge. The kitchen is well appointed with marble effect quartz worktop, central island with overhanging breakfast bar, chimney recess with space for range cooker, integrated fridge/freezer and dishwasher, engineered oak flooring. Ample space for large family dining table and chairs, and a radiator.
UTILITY ROOM: (9' 10'' x 5' 9'') (2.99m x 1.75m)
plumbing and appliance space for washing machine and dryer, sliding doors accessing a boiler cupboard housing the Vaillant gas central heating boiler and pressurised hot water tank. Belfast style sink with tiled splashbacks, dual aspect windows to rear and side, and heated towel rail.
LOWER GROUND FLOOR
Flexible lower ground floor accommodation, perfect for teenagers or work space from home, etc.
LANDING:
tiled flooring, part glazed door to side accessing a pretty rear courtyard, understairs storage cupboard and door off to:-
RECEPTION 3: (14' 8'' x 12' 9'' max) (4.47m x 3.88m)
a good sized reception room or double bedroom, built-in cabinet with sink and mini fridge, further storage space, wood flooring, sash window to rear and a radiator. Doors off to bedroom 4 and a walk-in storage cupboard.
BEDROOM 4: (front) (13' 2'' x 8' 4'') (4.01m x 2.54m)
high level meter cupboard, window to front, radiator and inset spotlights.
SHOWER ROOM/WC:
walk-in wet room style shower, tiled floor, wall mounted wash hand basin, low level wc, radiator, window to side elevation.
FIRST FLOOR
LANDING:
staircase continuing up to the second floor landing, and a radiator. Doors off to drawing room, reception 2 and cloakroom/wc.
DRAWING ROOM: (front) (15' 2'' x 15' 2'' max into chimney recess) (4.62m x 4.62m)
a glorious and elegant drawing room with high ceilings, ceiling coving and central ceiling rose. Two floor to ceiling sash windows accessing a balcony with incredible views over Clifton Down, Suspension Bridge and Avon Gorge. Period style radiator and a fireplace. Folding doors providing a sociable connection through to reception 2, which can be separated or opened depending on one's requirements.
RECEPTION 2: (13' 4'' x 10' 3'' max into chimney recess) (4.06m x 3.12m)
a useful second reception room or home office with large sash window to rear, built-in bookcasing to chimney recess and a period style radiator.
CLOAKROOM/WC: (10' 0'' x 5' 5'') (3.05m x 1.65m)
low level wc, wall mounted wash basin with tiled splashbacks, tiled flooring, dual aspect windows to rear and side, radiator, inset spotlights and an extractor fan.
SECOND FLOOR
LANDING
doors off to the principal bedroom suite with dressing room and en-suite, further door accessing a study.
PRINCIPAL BEDROOM SUITE:
Bedroom 1: (15' 6'' x 15' 6'' max into chimney recess) (4.72m x 4.72m)
an incredible principal double bedroom with two sash windows to front offering iconic views over the Suspension Bridge. Ceiling coving and a radiator. Door to:-
Dressing Area: (10' 0'' x 5' 2'') (3.05m x 1.57m)
a walk-in wardrobe with built-in cabinets with hanging rails and open shelving.
En-Suite Bath/Shower Room/WC: (10' 1'' x 7' 7'') (3.07m x 2.31m)
white suite comprising freestanding roll edged bath with floor mounted mixer taps, walk-in wet room style shower area with system fed shower, low level wc, wash hand basin set into a granite counter with cabinets beneath, tiled floor, tiled walls, sash window to rear and heated towel rail.
STUDY: (10' 2'' x 5' 10'') (3.10m x 1.78m)
a perfect home office tucked away at the rear of the property with window to side, inset spotlights and a radiator.
THIRD (TOP) FLOOR
LANDING:
plenty of natural light provided by the French doors to rear accessing the roof terrace. Further window to side, radiators and a loft hatch. Doors off to bedroom 2, bedroom 3 and a shower room/wc.
BEDROOM 2: (front) (16' 4'' max into chimney recess x 11' 0'') (4.97m x 3.35m)
a double bedroom at the front of the property with two picture sash windows to front offering an elevated grandstand view over Clifton Down and the Suspension Bridge, inset spotlights, loft hatch, built-in desk or dressing table, and a radiator.
BEDROOM 3: (rear) (13' 10'' x 10' 7'') (4.21m x 3.22m)
a double bedroom with sash window to rear with lovely cityscape views over the rooftops of Clifton towards the Dundry hills in the distance, and a radiator.
SHOWER ROOM/WC:
wet room style walk-in shower, low level wc with concealed cistern, wall mounted twin wash hand basins with mixer taps, part tiled walls, towel rail/radiator.
OUTSIDE
REAR COURTYARD:
small rear courtyard accessed from the lower ground floor landing providing some outside space with a handy pedestrian rear access lane.
ROOF TERRACE: (approx. 11' 0'' x 6' 5'') (3.35m x 1.95m)
glorious south facing roof terrace with incredible views over neighbouring gardens and rooftops of Clifton towards the Dundry hills in the distance. Tiled flooring and outdoor lighting. There is space for outdoor seating providing a lovely elevated place for an evening drink.
IMPORTANT REMARKS
VIEWING & FURTHER INFORMATION:
available exclusively through the sole agents, Richard Harding Estate Agents, tel: 0117 946 6690.
FIXTURES & FITTINGS:
only items mentioned in these particulars are included in the sale. Any other items are not included but may be available by separate arrangement.
TENURE:
it is understood that the property is Freehold. This information should be checked with your legal adviser.
LOCAL AUTHORITY INFORMATION:
Bristol City Council. Council Tax Band: G
