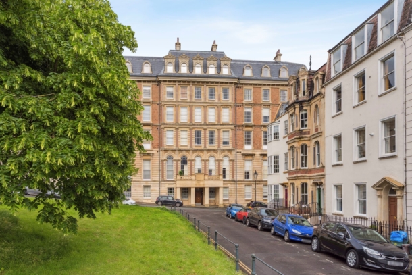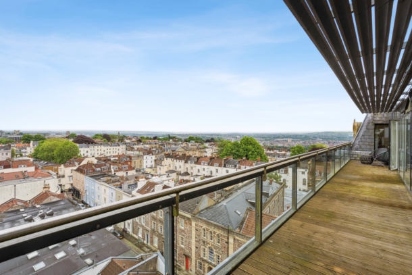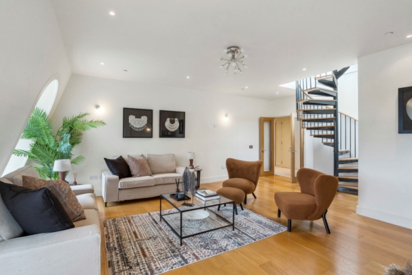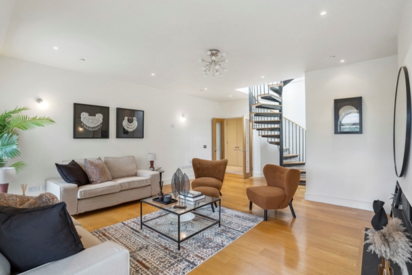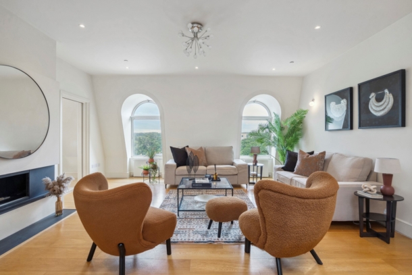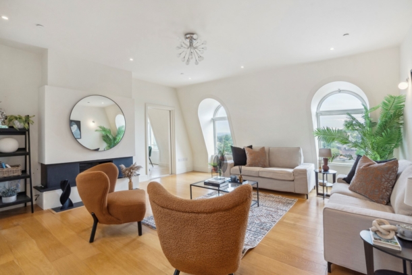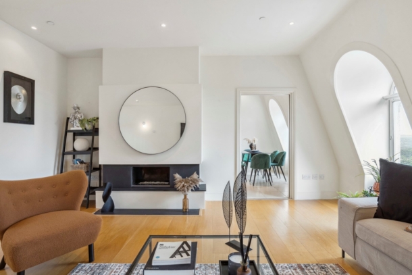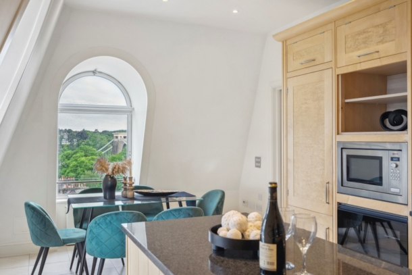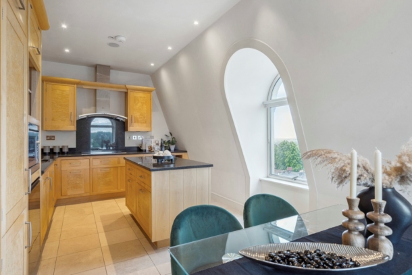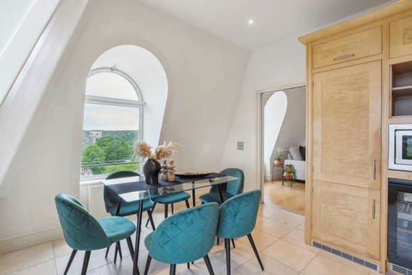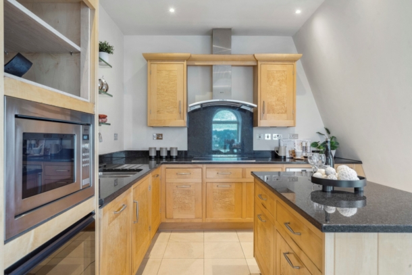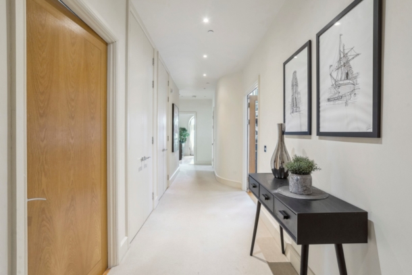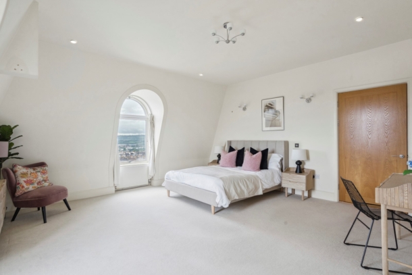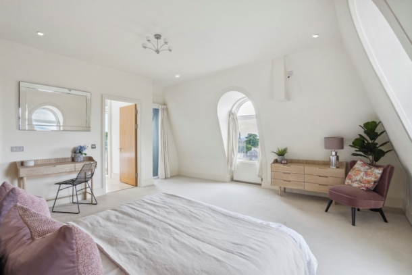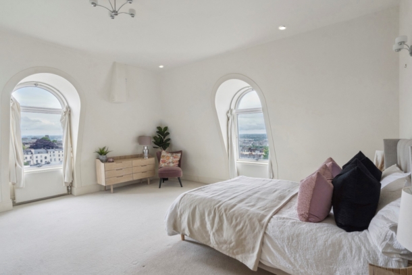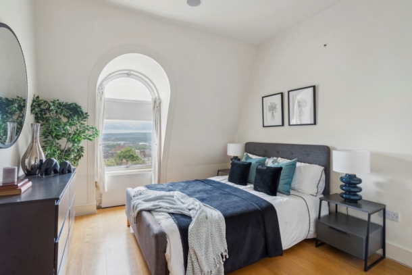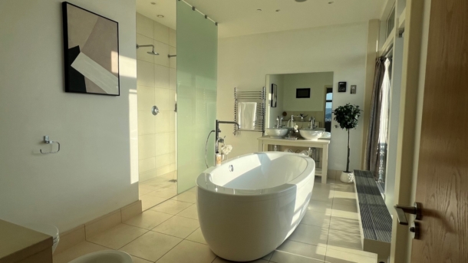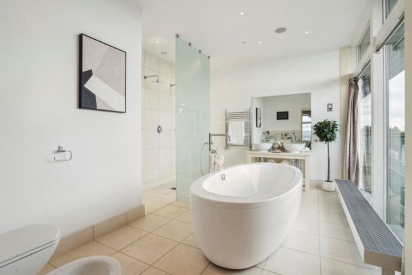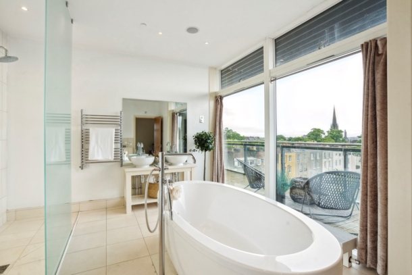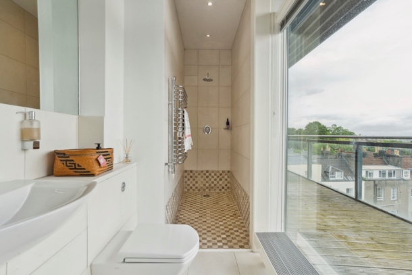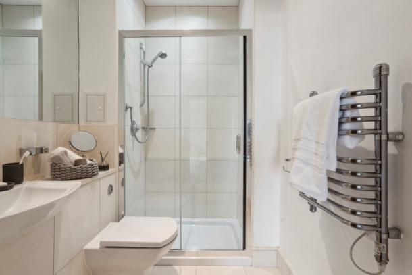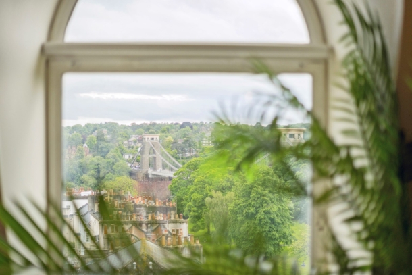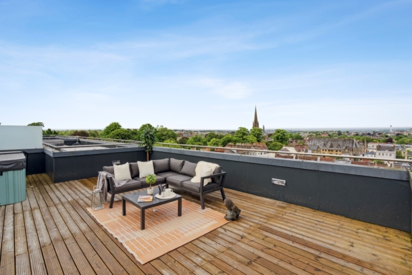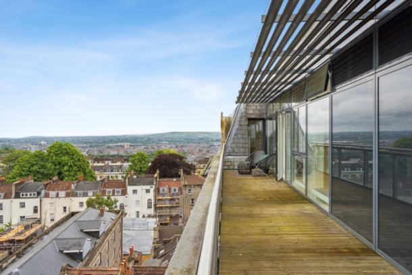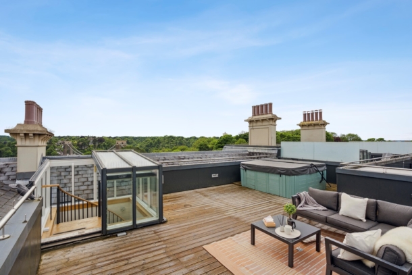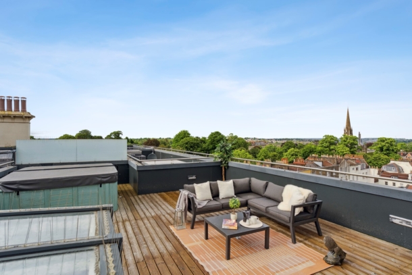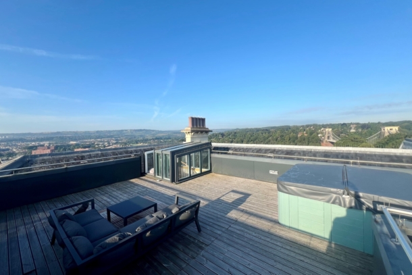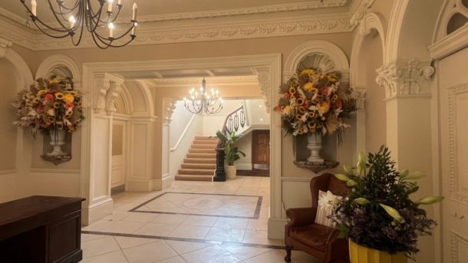Sion Place | Clifton
Sold
An exquisite 3 bedroom penthouse apartment in a landmark Clifton location. Off road parking for two vehicles, lift access and concierge service. Enjoying breathtaking views over Brunel’s Suspension Bridge with a large rooftop terrace taking in panoramic views across the whole of Bristol and enjoying uninterrupted sunshine. Versatile and roomy luxurious accommodation with 3 double bedrooms (2 en-suite), with the principal bedroom accessing a further large balcony with views over Clifton, a stunning sitting room with feature arched windows overlooking the Suspension Bridge and adjoining separate kitchen/dining room. Offered with no onward chain. One of Bristol’s most prestigious apartments which must be viewed.
Property Features
- An exquisite penthouse apartment in a landmark Clifton location
- 3 double bedrooms (2 en-suite) and balcony/terrace from bedroom 1
- Stunning sitting room with feature arched windows
- Separate kitchen/dining room
- Versatile and roomy luxurious accommodation
- Roof terrace with breathtaking panoramic views across Bristol
- Off road parking for two vehicles
- Lift access and concierge services
- No onward chain
ACCOMMODATION
APPROACH:
via a magnificent communal entrance hallway where there is an original staircase and lift access. Once reaching the top floor the private entrance to Penthouse 501 is on the left hand side.
ENTRANCE HALLWAY: (30' 7'' x 5' 5'') (9.31m x 1.65m)
an impressive central entrance hallway with generous recessed cloaks storage cupboards and doors radiating off to all principal rooms including glazed double doors leading through to the main reception room.
SITTING ROOM: (21' 7'' x 17' 1'') (6.57m x 5.20m)
stylish reception space with 2 feature arched double glazed windows providing breathtaking westerly views directly over Clifton Suspension Bridge with the leafy backdrop of Leigh Woods and Ashton Court Estate. There is a feature fireplace, a spiral staircase ascending to the roof terrace and sliding pocket door through to the kitchen/dining room.
KITCHEN/DINING ROOM: (19' 2'' x 10' 0'') (5.84m x 3.05m)
a modern fitted kitchen comprising base and eye level cupboards with granite worktops over, integrated appliances, dual aspect feature arched double glazed windows with epic cityscape views, tiled floor, ample space for breakfast table and chairs, inset spotlights and central island.
BEDROOM 1: (rear) (17' 2'' x 16' 6'') (5.23m x 5.03m)
an impressive principal double bedroom with dual aspect windows to rear and side with wonderful elevated cityscape views over Bristol with the Bath, Mendip and Dundry hills on the horizon, radiator, walk in wardrobe and door accessing an impressive en-suite bathroom. Further door out to a large balcony/terrace.
Balcony/Terrace: (approx. 50' 0'' x 6' 3'') (15.23m x 1.90m)
an impressive balcony off the main bedroom and spanning across the rear of the property offering lovely views out over Clifton and Bristol, taking in Cabot Tower, many other Bristol landmarks and the Bath hills in the background.
En-Suite Bathroom:
a magnificent large en-suite with central oval double ended bath, oversized walk in and out shower with dual headed shower, 2 bowl sinks set into a counter, heated towel rail, inset spotlights and floor to ceiling double glazed windows with views over rooftops of Clifton.
BEDROOM 2: (13' 9'' x 10' 2'') (4.19m x 3.10m)
a good sized guest bedroom with built in wardrobe, double glazed window to rear and door accessing en-suite wetroom/wc.
En Suite Wet Room/WC:
large walk in wet room shower with system fed shower, heated towel rail, tiled walls, wc with concealed cistern, wash hand basin, radiator, floor to ceiling windows, inset spotlights and extractor fan.
BEDROOM 3: (side) (10' 0'' x 10' 0'') (3.05m x 3.05m)
double bedroom with feature arched double glazed window to side with wonderful cityscape views, wood flooring and a radiator.
SHOWER ROOM/WC:
shower enclosure with system fed shower, low level wc, wash hand basin and heated towel rail.
OUTSIDE
ROOF TERRACE: (approx. 23' 0'' x 23' 0'') (7.01m x 7.01m)
an exceptional roof top terrace with panoramic views across the whole of Bristol, a large hot tub, decked surface and uninterrupted sunshine.
OFF ROAD PARKING:
the property has the rare advantage of 2 secure off road parking spaces, accessed off Gloucester Road to the rear of the building, one of the parking spaces is outside and the other is under cover.
IMPORTANT REMARKS
VIEWING & FURTHER INFORMATION:
available exclusively through the sole agents, Richard Harding Estate Agents, tel: 0117 946 6690.
FIXTURES & FITTINGS:
only items mentioned in these particulars are included in the sale. Any other items are not included but may be available by separate arrangement.
TENURE:
it is understood that the property is leasehold for the remainder of a 999 year lease from 1 April 2006. This information should be checked with your legal adviser.
SERVICE CHARGE:
it is understood that the annual service charge is £18,000. This information should be checked by your legal adviser.
LOCAL AUTHORITY INFORMATION:
Bristol City Council. Council Tax Band: H
