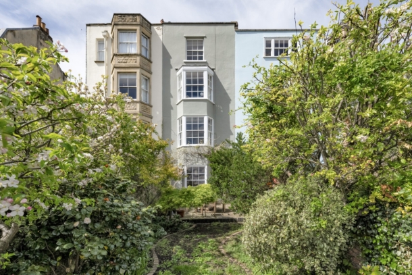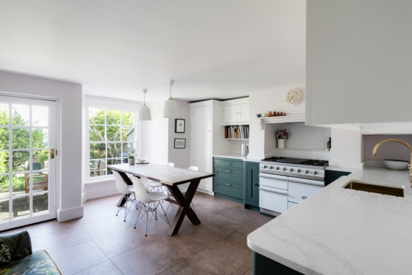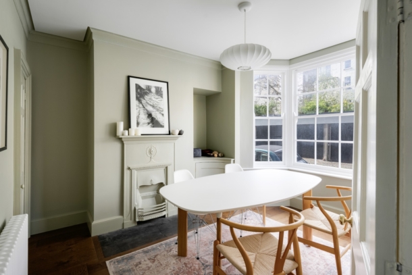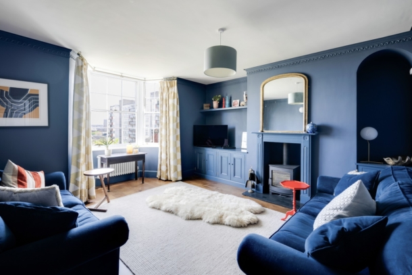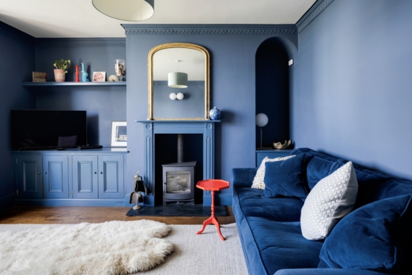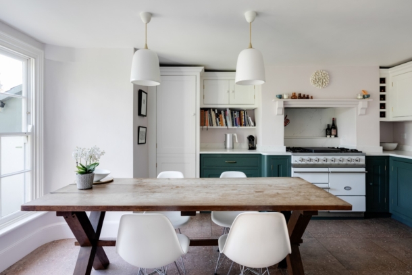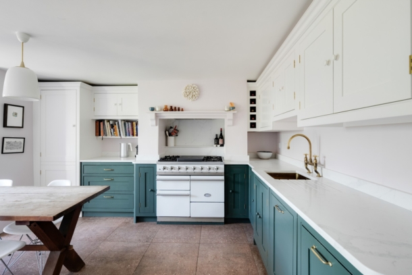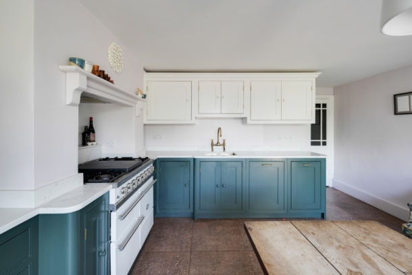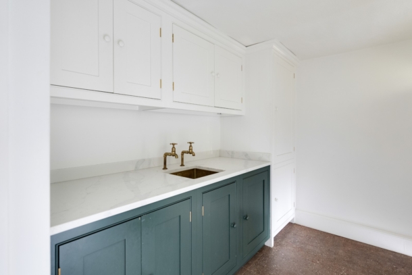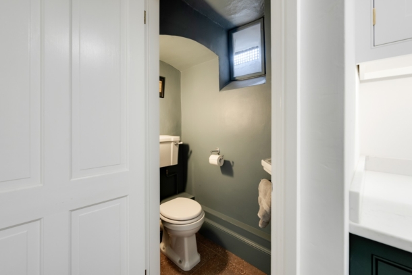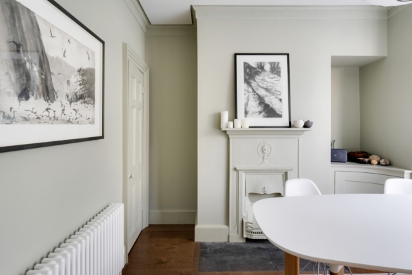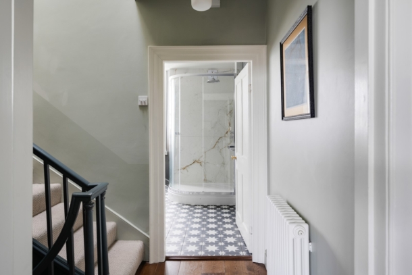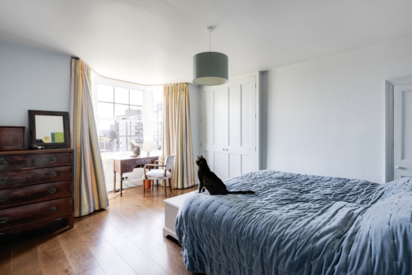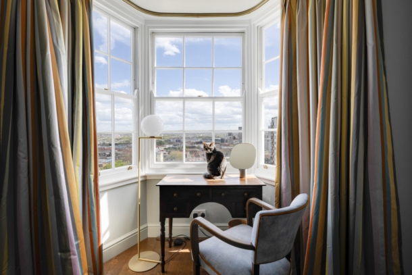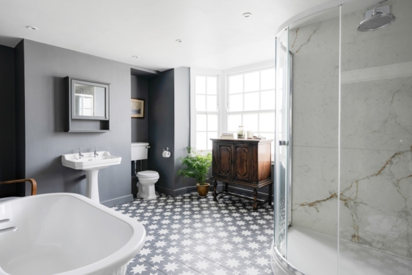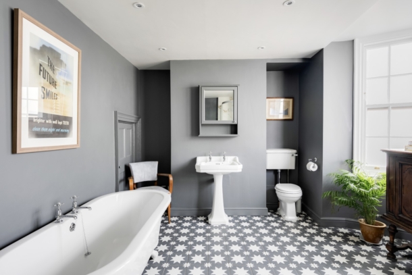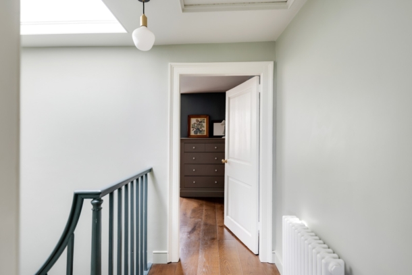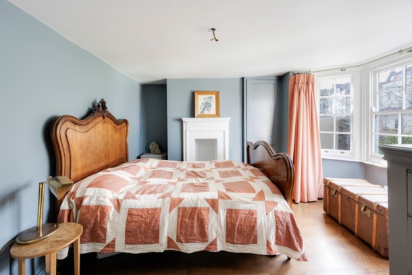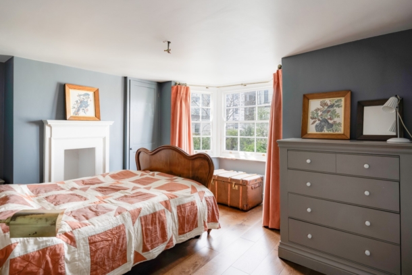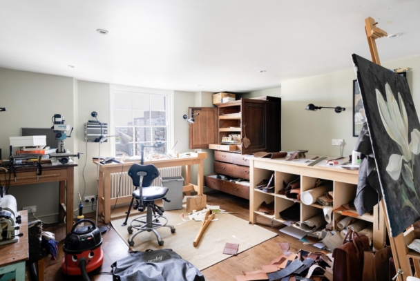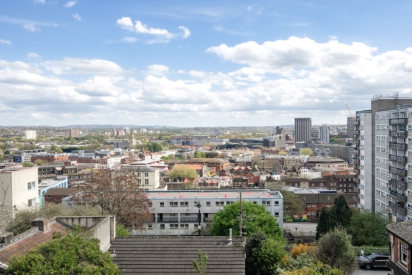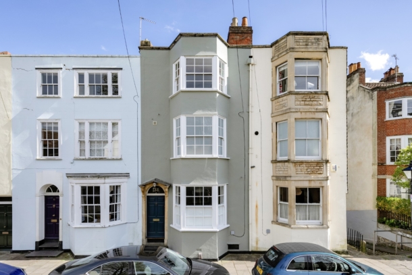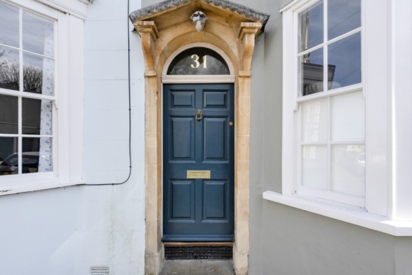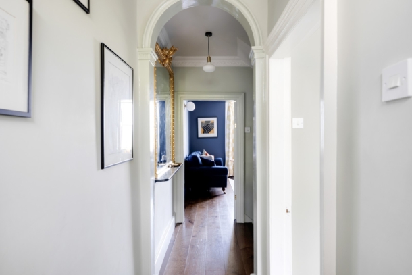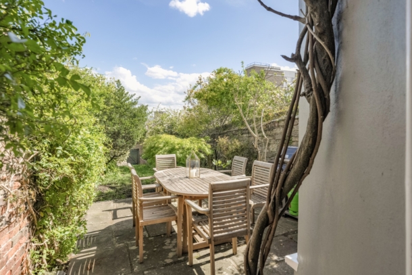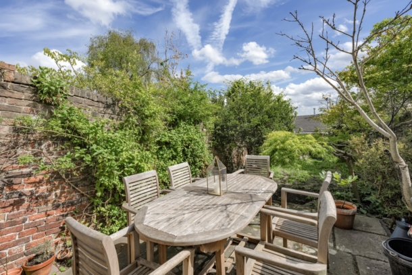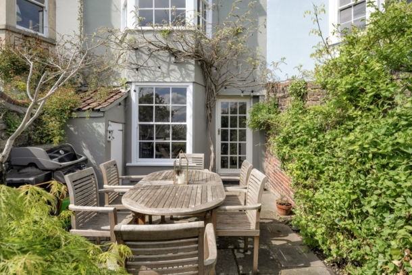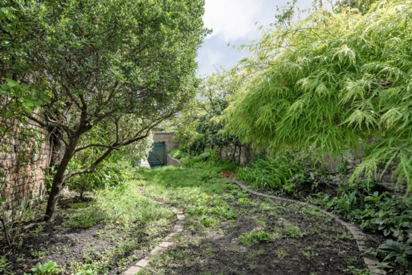Somerset Street | Kingsdown
For Sale
An elegant, utterly charming and recently renovated, 3/4 double bedroom, 1/2 reception room, Georgian period grade II listed townhouse located in the much sought after Kingsdown area, arranged over four floors which exudes character, having stylish bespoke kitchen/breakfast room with integrated appliances, 50ft south-easterly facing rear garden and marvellous city views.
Having been exhaustively renovated in recent years with no expense spared and with sympathetic consideration to the house's history.
A friendly neighbourly community who all enjoy the ambience and character of Bristol's oldest suburb and atmospheric quarter with its cobbled streets and fine period buildings.
A very central location close to the University environs, Bristol Royal Infirmary, BBC, Whiteladies Road, Gloucester Road and Clifton Village areas. Cotham Gardens Primary and Cotham School with 0.5 miles.
On the ground floor, a most welcoming reception hall with ornate ceiling arch, solid wooden flooring and an elegant turning staircase with mahogany handrail ascends to the upper levels and descends to the lower level. At the front, there is a pretty study/occasional 4th bedroom with bay window and period fireplace. Across the width of the house and facing out towards the city there is a gracious principal reception room with wide bay window, period fireplace having inset woodburning stove, solid wooden flooring, ornate moulded plasterwork and wonderful views across the mature walled garden towards the city.
On the lower ground floor, an exquisite kitchen/breakfast room with bespoke shaker style kitchen, quartz worktops and integrated appliances. From here a multi-paned sash window and multi-paned door overlooks and opens externally onto a lovely, paved patio flanked by an established wisteria and climbing rose which provide colour during Spring/Summer months. There is also a utility room finished to the same high quality finish as the kitchen. To complete this floor there is a cloakroom/wc and hall.
On the upper two levels, there are three double bedrooms (two of which have bay windows), and two of these enjoy grandstand views across the city towards countryside in the distance. These are served by a beautifully appointed family bath/shower room. There is also a useful storeroom (formally a separate wc with plumbing in situ).
Externally, the garden measures some 50ft in length and is walled on three sides with sunny south-easterly orientation. Immediately to the rear of the house is the aforementioned paved patio which offers ample space for garden furniture. Beyond this there is a gently sloping section of lawn enclosed to either side by deep shrub borders and features an array of flowering plants, mature shrubs and trees. At the bottom of the garden there is a sun terrace, and steps descend to a pedestrian gate which opens onto a rear pedestrian lane which provides access to just two properties. Useful potting shed for the keen gardener.
The property is located within the Kingsdown Residents Parking Scheme.
Property Features
- Elegant bay fronted listed Georgian townhouse
- Flexible accommodation & layout
- Retaining attractive period character & features
- Sociable kitchen/dining/family room
- Charming 50ft south easterly facing rear garden
- Marvellous city scape views
- Sought-after historic Kingsdown location
- Friendly neighbourhood close to amenities
GROUND FLOOR
APPROACH:
from the pavement, a shallow flight of steps ascend to an ornate Bath stone pilaster. Solid six-panelled wooden door with arched fanlight, opening to:-
ENTRANCE HALL:
a most welcoming entrance, with exposed wooden floorboards, ornate central ceiling arch, tall moulded skirtings, dado rail and ornate moulded cornicing. Elegant turning staircase ascending and descending to the first and lower ground floor which has spindles and a mahogany handrail. Radiator and two ceiling light points. Six-panelled doors with moulded architraves and brass door furniture, opening to:-
STUDY: 11' 8'' x 10' 8'' (3.55m x 3.25m)
central ornate cast iron fireplace on slate hearth, large bay window to the front elevation comprising three multi-paned sash windows, recesses to either side of the chimney breast (both with fitted bookshelving), exposed wooden floorboards, moulded skirtings, simple moulded cornicing, ornate ceiling rose with light point, radiator.
DRAWING ROOM: 16' 1'' x 14' 2'' (4.90m x 4.31m)
a gracious principal reception room, having a large bay window to the rear elevation comprising three multi-paned sash windows and enjoying far reaching views towards countryside across the city. Central period fireplace with cast iron basket, coal effect gas fire, slate hearth and ornately carved mantelpiece. Exposed wooden floorboards, tall moulded skirtings, timber panelling to dado height with rail, ornate moulded cornicing and ornate ceiling rose with light point. Recesses to either side of the chimney breast (both with fitted bookshelving and one with base level cupboards). Radiator and two ceiling light points.
LOWER GROUND FLOOR
HALL:
wooden flooring, radiator, dado rail, ceiling light point. Door with moulded architraves opening to the utility room. Part opaque/stained glass door with moulded architraves and brass door furniture, opening to:-
OPEN-PLAN KITCHEN/BREAKFAST ROOM: 16' 4'' x 13' 10'' (4.97m x 4.21m)
comprehensively fitted with an array of cream coloured soft closing panelled base and eye level units with a combination of drawers, cabinets and glazed display cabinets. Solid wooden worktop surfaces with splashback tiling and pelmet lighting. Undermount Villeroy & Bosch sink set into composite stone worktop which has an indented draining board, water tap, swan neck mixer tap and a matching upstand. Rangemaster cooker oven with double oven, grill and 5 ring gas hob plus extractor hood over. Integrated dishwasher and tall fridge/freezer. Wooden flooring, space for table and chairs to seat six, moulded skirtings, Victorian style radiator, two ceiling light points. Large multi-paned sash window with window seat that also offers storage and overlooks the rear garden in a south easterly direction. Multi-paned wooden door opening externally to the sun terrace and rear garden.
UTILITY ROOM: 14' 3'' x 7' 2'' (4.34m x 2.18m)
panelled base and eye level cabinets matching those in the kitchen, solid wooden worktop surface with inset sink and swan neck mixer tap, space and plumbing for washing machine and tumble dryer, wooden flooring, space for freezer, arched recess into chimney breast housing Ideal Mexico gas fired boiler, ceiling light point. Door to coal hole. Four-panelled door with moulded architraves, opening to:-
CLOAKROOM/WC:
low level wc, corner wall mounted wash hand basin with hot and cold water taps, window to the front elevation, tiled flooring, wall light point.
FIRST FLOOR
LANDING:
exposed wooden floorboards, moulded skirtings, dado rail, radiator and ceiling light point. Turning staircase ascending to the second floor which enjoys plenty of natural light via a Velux window. Four-panelled doors with moulded architraves and brass door furniture, opening to:-
BEDROOM 1: 16' 5'' x 12' 8'' (5.00m x 3.86m)
having a bay window to the rear elevation comprising three multi-paned sash windows and enjoying far reaching views towards open countryside across the city. Double opening built-in wardrobe with ample hanging rail and shelving space plus cupboards above, additional built-in wardrobe with shelving, exposed wooden floorboards, moulded skirtings, dado rail, coved ceiling, radiator, ceiling light point.
FAMILY BATH/SHOWER ROOM: 14' 2'' x 11' 10'' (4.31m x 3.60m)
a stylish and well-appointed family bath/shower room. Freestanding roll top bath on ball and claw feet with mixer tap and telephone style shower attachment. Large walk-in shower cubicle with low level shower tray, glass panels, wall mounted shower unit with handheld shower attachment and an overhead circular shower. Period style pedestal wash hand basin with mixer tap. Low level wc. Tiled flooring, bay window to the front elevation comprising three multi-paned sash windows, moulded skirtings, heated towel rail/radiator, dado rail, coved ceiling, inset ceiling downlights, ceiling light point. Door to Airing Cupboard housing hot water cylinder.
SECOND FLOOR
PART GALLERIED LANDING:
enjoying plenty of natural light courtesy of the aforementioned Velux window, part galleried over the stairwell with spindles and mahogany handrail, exposed wooden floorboards, radiator, loft access, ceiling light point. At half landing there is a part opaque and stained-glass door with overlight opening to a separate wc. Four-panelled doors with moulded architraves and brass door furniture, opening to: -
BEDROOM 2: 14' 4'' x 12' 3'' (4.37m x 3.73m)
bay window to the front elevation comprising three multi-paned sash windows, ornate period fireplace set into chimney breast with recesses to either side (one with fitted wardrobe and the other fitted cupboard and shelving), exposed wooden floorboards, moulded skirtings, radiator, ceiling light point.
BEDROOM 3: 14' 4'' x 13' 9'' (4.37m x 4.19m)
multi-paned sash window to the rear elevation and enjoying a south-easterly aspect plus glorious elevated city views towards undulating countryside in the distance. Double opening built-in wardrobe with ample hanging rail and shelving space, additional built-in cupboard with recessed shelving above, exposed wooden floorboards, moulded skirtings, radiator, ceiling light point.
SEPARATE WC:
low level wc, corner wash hand basin with hot and cold-water taps, exposed wooden floorboards, ceiling light point, extractor fan.
OUTSIDE
REAR GARDEN:
some 50ft/15.24m in length and enjoying a very pleasant south-easterly aspect and walled on three sides is this exquisite town garden. Immediately to the rear of the house is a paved sun terrace which offers ample space for garden furniture and features a wisteria and climbing rose. Beyond this there is a gently sloping section of lawn enclosed to either side by deep shrub borders that feature an array of flowering plants, mature shrubs and trees including various apple trees and bay tree. At the bottom of the garden there is a further sun terrace, and steps descend to a pedestrian gate which opens onto a rear pedestrian lane which provides access to just two properties. Useful potting shed.
IMPORTANT REMARKS
VIEWING & FURTHER INFORMATION:
available exclusively through the sole agents, Richard Harding Estate Agents, tel: 0117 946 6690.
FIXTURES & FITTINGS:
only items mentioned in these particulars are included in the sale. Any other items are not included but may be available by separate arrangement.
TENURE:
it is understood that the property is freehold with an annual rent charge of £5. This information should be checked with your legal adviser.
LOCAL AUTHORITY INFORMATION:
Bristol City Council. Council Tax Band: E
