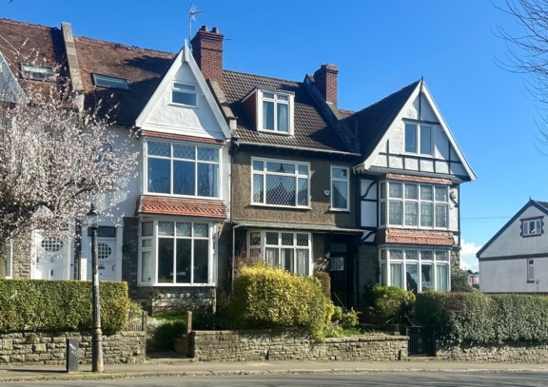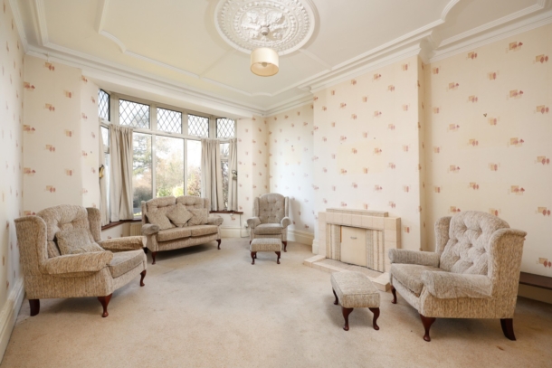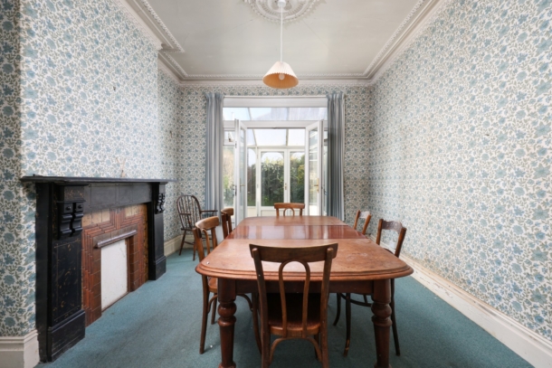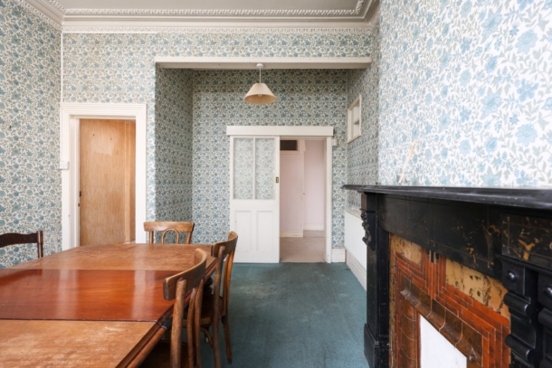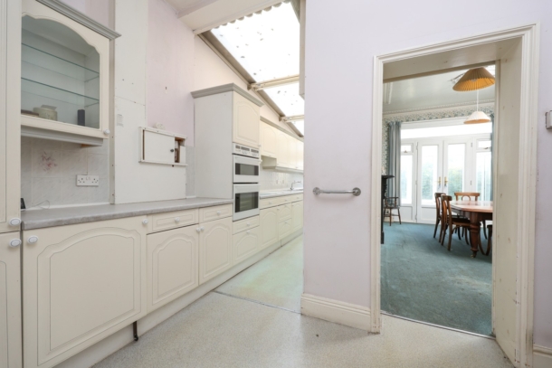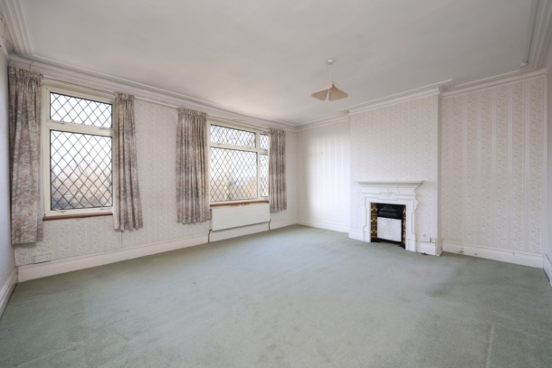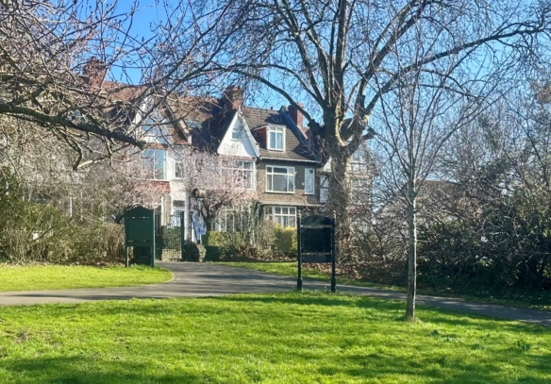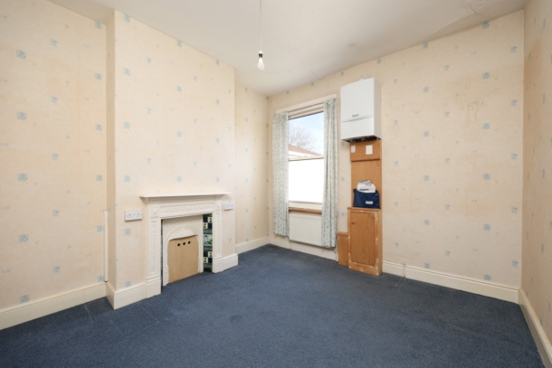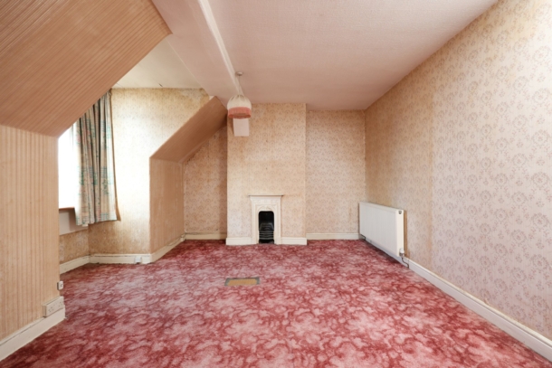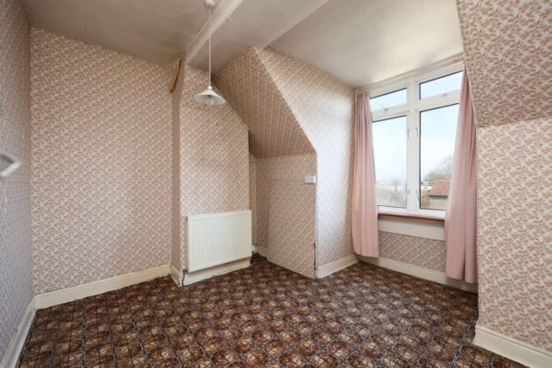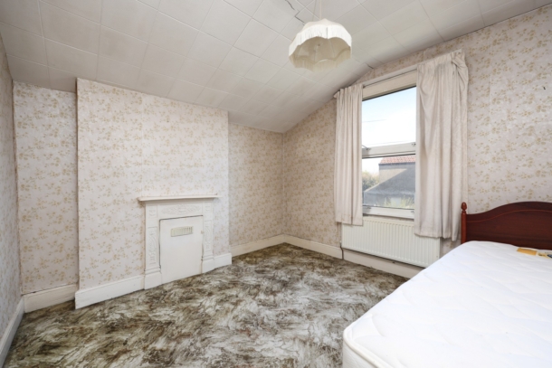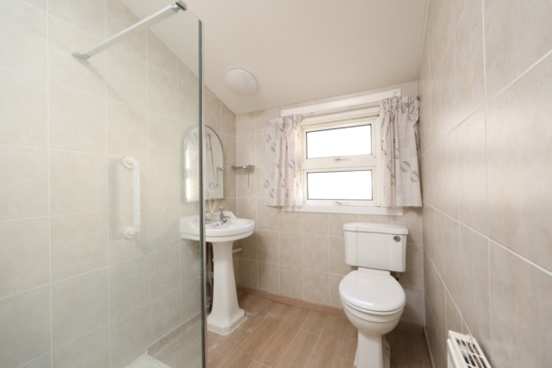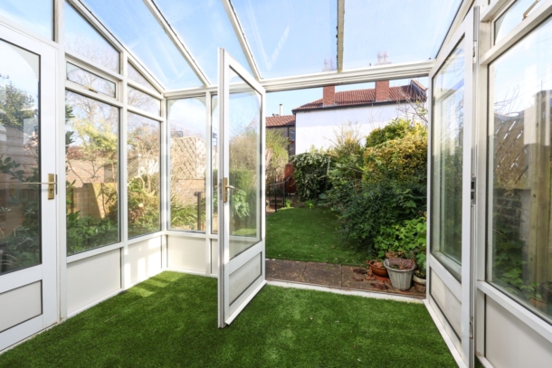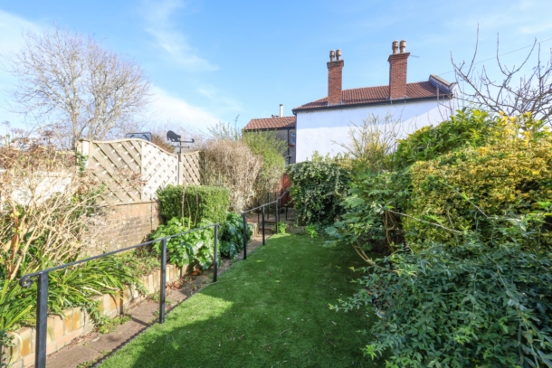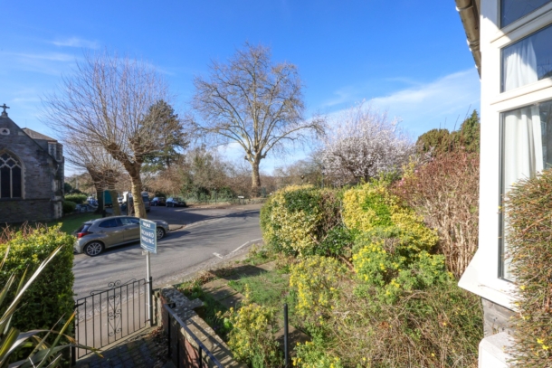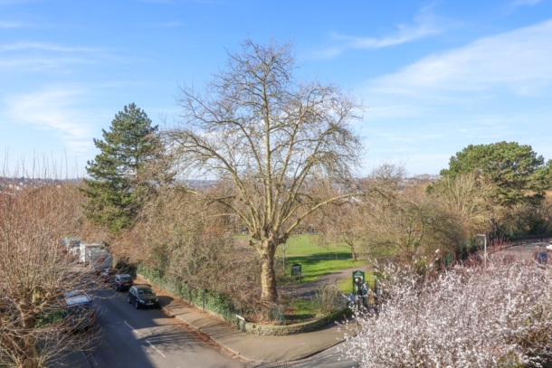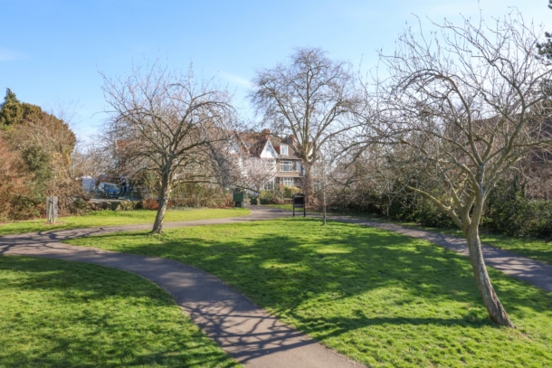Sommerville Road | St Andrews
For Sale
To be sold for the first time in 86 years and in need of modernisation, a substantial 5 double bedroom, 2 bath/shower room, 2 reception room, three-storey Edwardian period family home, of circa 1,940 sq.ft., set in a wonderful location overlooking St Andrew’s Park.
This spacious family home is situated in a prominent position on the corner of St Andrew’s Park allowing fantastic views across green open space with city views into the distance. The property is also situated close to the eclectic range of independent shops, cafés and restaurants along the Gloucester Road and is close to Sefton Park, Fairlawn and The Dolphin Primary Schools.
Ground Floor: entrance vestibule, reception hall, sitting room, dining room, cloakroom/wc, shower room, conservatory, kitchen.
First Floor: split level landing, 3 double bedrooms, bathroom.
Second Floor: part galleried landing, 2 further double bedrooms.
Outside: front garden, level rear garden with garden shed and rear access.
An exciting opportunity to acquire one of the last untouched houses which overlook St Andrew’s Park.
To be sold with no chain making a prompt move possible.
Property Features
- A substantial three-storey Edwardian period family home
- 5 double bedrooms
- Bay fronted sitting room
- Dining room and conservatory
- Comprehensively fitted kitchen
- To be sold for the first time in 86 years and in need of modernisation
- Front garden and level rear garden
- To be sold with no chain making a prompt move possible
GROUND FLOOR
APPROACH:
from the pavement, a dwarf stone wall with pedestrian gate and pathway leading up to an open-fronted porch. Solid wood panelled front door with oval multi-paned window and fanlight, opening to:-
ENTRANCE VESTIBULE:
inlaid entrance mat, tall moulded skirtings, dado rail, ornate moulded cornicing, ceiling light point. Part obscure glazed wood panelled door with side panels and overlights, opening to:-
RECEPTION HALL:
some 27ft in length, having tall moulded skirtings, partial ornate moulded cornicing, elegant turning staircase ascending to the first floor with handrail and ornately carved spindles, two radiators, ceiling light point, understairs storage cupboard. Panelled doors with moulded architraves, opening to:-
SITTING ROOM: (17' 9'' x 12' 10'' max into bay) (5.41m x 3.91m)
bay window to the front elevation comprising five double glazed windows with leaded light overlights and enjoying a lovely outlook towards St Andrew’s Park. 1930’s style tiled fireplace with recesses to either side of the chimney breast, tall moulded skirtings, simple moulded cornicing, ornate ceiling detailing, ornate ceiling rose, ceiling light point, radiator.
DINING ROOM: (16' 5'' x 11' 6'') (5.00m x 3.50m)
upvc double glazed double doors with overlight and side panels opening to the conservatory. Period fireplace with recesses to either side of the chimney breast, tall moulded skirtings, ornate moulded cornicing, ornate ceiling rose with light point, radiator. Part obscure glazed sliding wood panelled door giving access to the kitchen.
CONSERVATORY: (9' 11'' x 7' 1'') (3.02m x 2.16m)
triple aspect with windows on three sides and high sloping glass roof, double power socket, wall light point. Door opening externally to the rear garden.
KITCHEN: (23' 3'' x 10' 10'' decreasing to 4'10) (7.08m x 3.30m/1.47m)
comprehensively fitted with an array of shaker style base and eye level units combining drawers and cabinets, roll edged marble effect worktop surfaces, splashback tiling and pelmet lighting, stainless steel sink with mixer tap over and draining board to side, additional stainless steel sink with mixer tap over and draining board to side, partial Perspex sloping roof, radiator, illuminate strip lights, moulded skirtings. Integral appliances including electric oven/grill, electric oven and 4 ring gas hob with pull-out extractor hood over. Raised height obscure glazed internal windows. Door returning to the reception hall. Panelled doors with moulded architraves, opening to:-
SEPARATE WC:
low level flush wc, wall mounted wash hand basin with hot and cold water taps, tiled walls, coved ceiling, ceiling light point, extractor fan.
BATHROOM/WC:
panelled bath with mixer tap and handheld shower attachment plus folding glass screen. Pedestal wash hand basin with hot and cold water taps. Fully tiled walls, radiator, coved ceiling, ceiling light point, extractor fan.
FIRST FLOOR
SPLIT LEVEL LANDING:
tall moulded skirtings, radiator, useful handrails, two ceiling light points. Turning staircase ascending to the second floor. Panelled doors with moulded architraves, opening to:-
BEDROOM 1: (17' 0'' x 15' 9'') (5.18m x 4.80m)
two leaded light double glazed windows to the front elevation, painted ornate cast iron fireplace with decorative tiled slips and recesses to either side of the chimney breast, tall moulded skirtings, simple moulded cornicing, radiator, ceiling light point.
BEDROOM 2: (11' 11'' x 11' 1'') (3.63m x 3.38m)
double glazed sash window to the rear elevation, painted ornate cast iron fireplace with decorative tiled slips and recesses to either side of the chimney breast, tall moulded skirtings, radiator, ceiling light point. Wall mounted Vaillant gas fired combination boiler.
BEDROOM 3: (11' 7'' x 10' 6'') (3.53m x 3.20m)
double glazed window to the rear elevation, painted ornate cast iron fireplace with recesses to either side of the chimney breast, moulded skirtings, radiator, ceiling light point.
SHOWER ROOM/WC:
walk-in style shower with glass screen, wall mounted shower unit and handheld shower attachment. Pedestal wash hand basin with hot and cold water taps. Low level dual flush wc. Wood effect tiled flooring, fully tiled walls, radiator, ceiling light point, obscure glazed window to the side elevation.
SECOND FLOOR
PART GALLERIED LANDING:
part galleried over the stairwell with handrail and ornately carved spindles, moulded skirtings, ceiling light point. Panelled doors with moulded architraves, opening to:-
BEDROOM 4: (17' 9'' x 12' 3'') (5.41m x 3.73m)
dormer style windows to the front elevation with elevated rooftop views across the city and St Andrew’s Park. Painted ornate cast iron fireplace with recesses to either side of the chimney breast, moulded skirtings, radiator, ceiling light point.
BEDROOM 5: (11' 3'' x 8' 11'') (3.43m x 2.72m)
dormer style windows to the rear elevation, radiator, chimney breast with recesses to either side, moulded skirtings, ceiling light point.
OUTSIDE
FRONT GARDEN: (19' 10'' x 16' 5'') (6.04m x 5.00m)
the house is well set back from the road on the corner of St Andrew’s Park and directly opposite a beautiful old church. There is a dwarf stone wall with level section of lawn and deep shrub borders that provide a good amount of privacy from neighbouring properties. Pathway alongside one door leading to the front entrance.
REAR GARDEN: (38' 0'' x 18' 2'') (11.57m x 5.53m)
accessed internally via the conservatory and kitchen. Immediately to the rear of the house there is a paved area and pathway which leads alongside a section of artificial lawn to a pedestrian gate giving further gated access onto side road (useful for gardening waste etc.), garden shed, well stocked borders featuring an array of flowering plants and mature shrubs, outside water tap.
IMPORTANT REMARKS
VIEWING & FURTHER INFORMATION:
available exclusively through the sole agents, Richard Harding Estate Agents, tel: 0117 946 6690.
FIXTURES & FITTINGS:
only items mentioned in these particulars are included in the sale. Any other items are not included but may be available by separate arrangement.
TENURE:
it is understood that the property is Freehold. However, the property is not registered with the Land Registry and the purchasers solicitor will need to register upon completion. This information should be checked with your legal adviser.
LOCAL AUTHORITY INFORMATION:
Bristol City Council. Council Tax Band: E.
