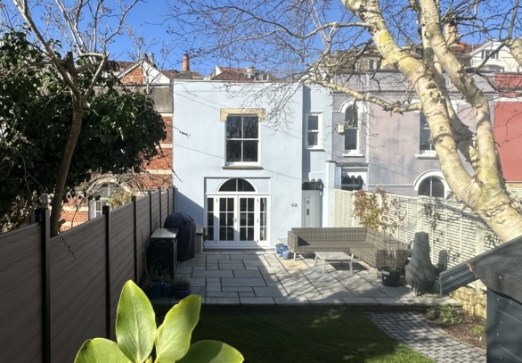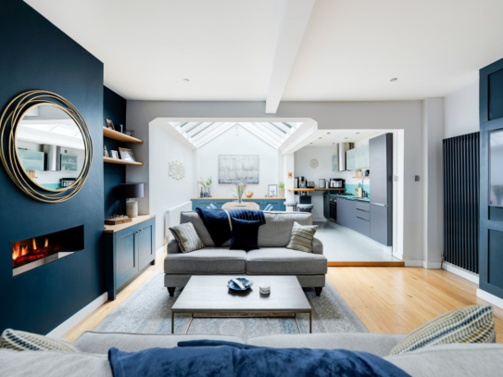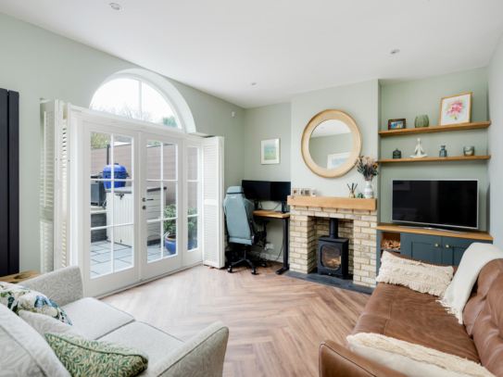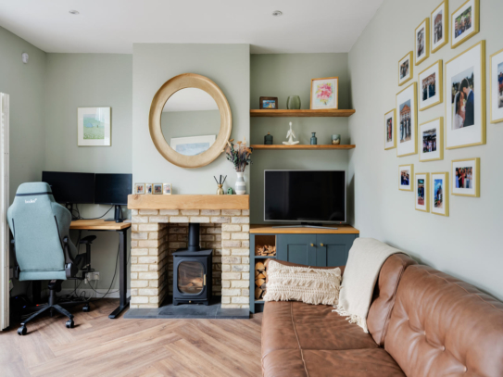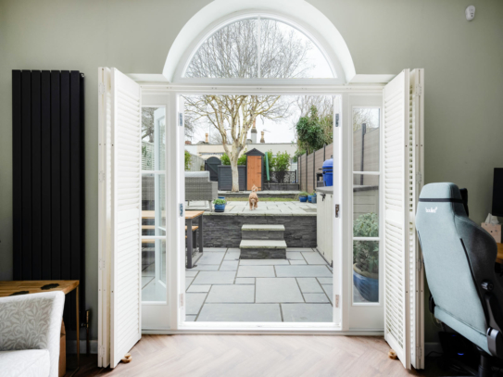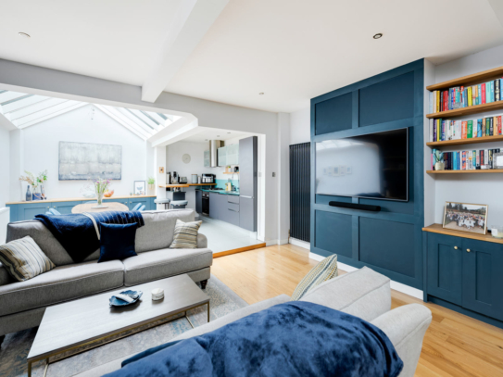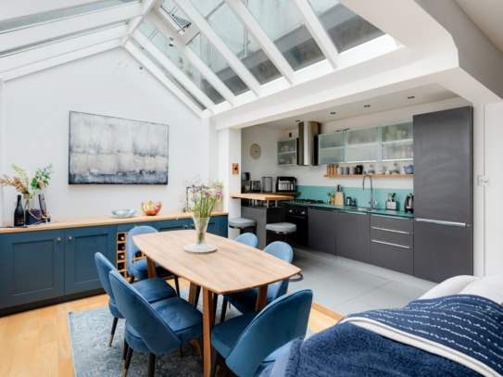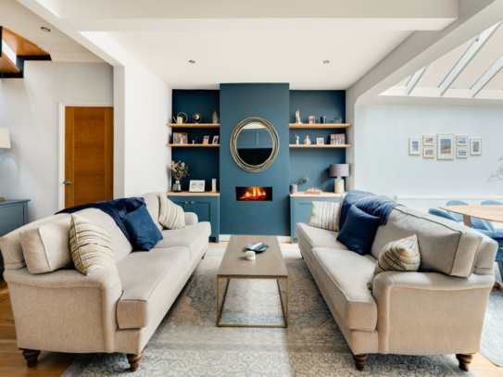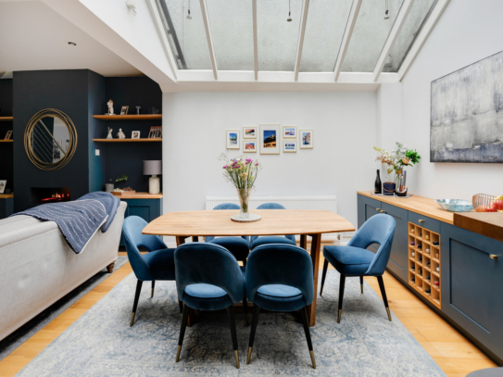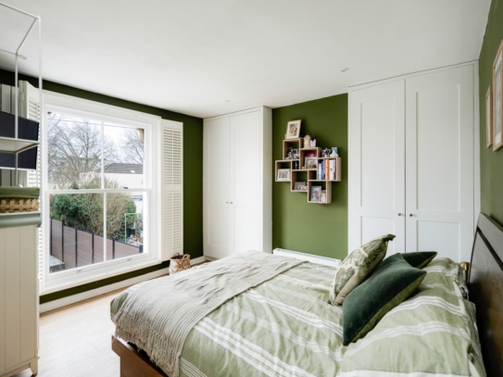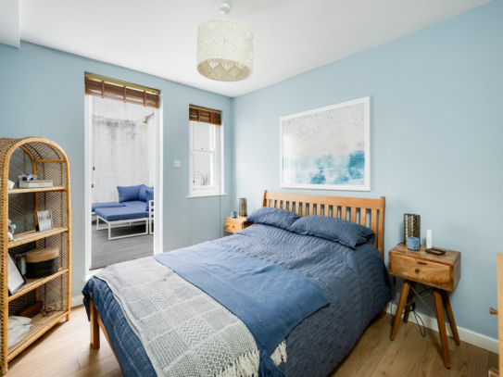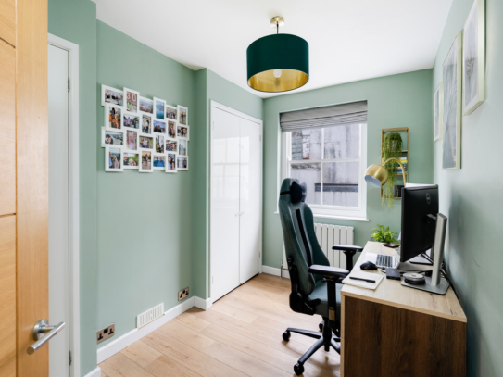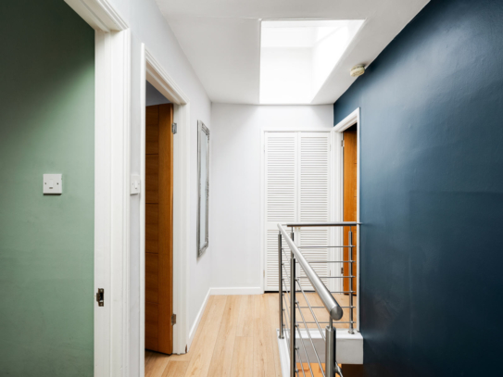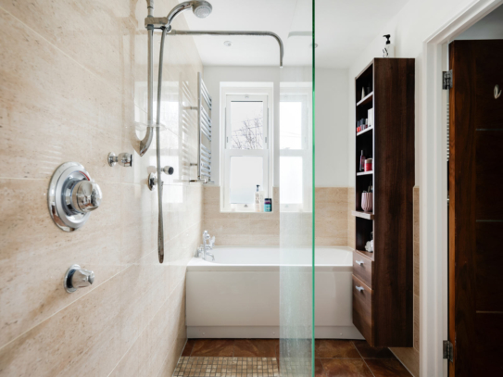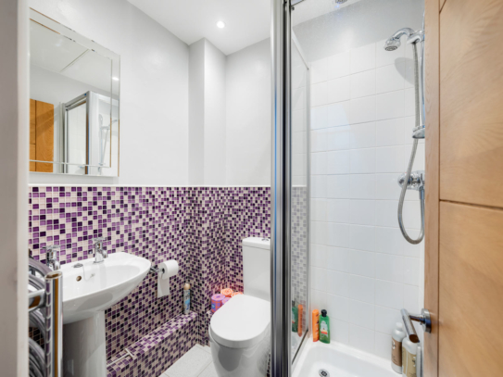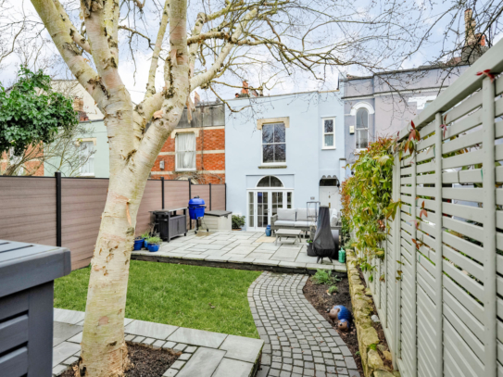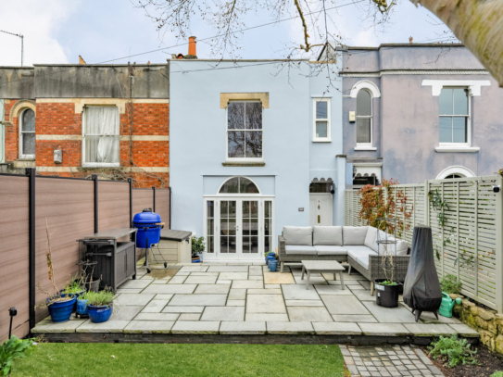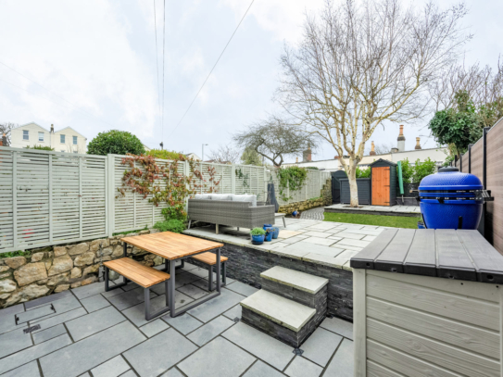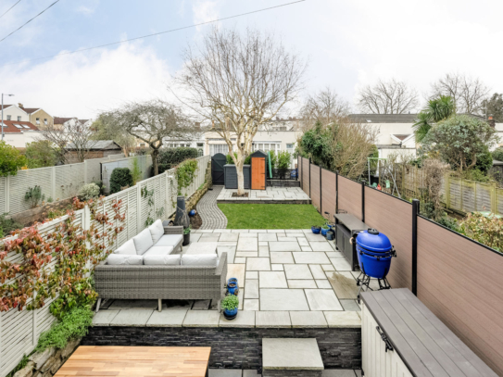South Terrace | Redland
Sold STC
Guide Price Range: £800,000 - £835,000
A strikingly attractive and stylishly presented, 3 bedroom, 2 bath/shower room, two-storey Victorian period family home, with open-plan kitchen family entertaining space, roof terrace and 47ft professionally landscaped garden with a sunny orientation.
An exquisite mid-terraced Victorian period house (circa 1865), stylishly presented throughout with an abundance of original features combined with high quality modern additions.
Tucked away on a quiet horseshoe featuring an attractive collection of period homes and yet so convenient for the vast array of amenities on Blackboy Hill/Whiteladies Road including local shops, supermarkets, coffee shops, restaurants and bars, the Downs and Clifton Down railway station are also nearby, close to St John’s Primary School and within easy access of Clifton Village and the city centre.
Ground Floor: entrance hall, drawing room, open-plan kitchen/dining/living room (30ft x 18ft), separate wc/utility.
First Floor: part galleried landing, bedroom 1 with en-suite bath/shower room, bedroom 2 with door onto roof terrace, bedroom 3, shower room/wc.
Outside: 47ft south facing front garden with sitting out area, roof terrace.
A stylish and exquisitely presented family home in a much sought after and convenient location.
Our vendor clients have secured a property with no onward chain, making a prompt move possible.
Property Features
- An exquisite mid-terraced Victorian period house (circa 1865).
- Vast open-plan kitchen family entertaining space.
- 47ft professionally landscaped garden with sunny orientation.
- Roof terrace.
- Sitting room with wooden burning stove.
- Principal bedroom with en-suite bath/shower room.
- A quiet location close to Whiteladies Road.
- An earliest viewing is highly recommended.
GROUND FLOOR
APPROACH:
via wooden pedestrian gate and landscaped southerly facing garden to an open-fronted porch. Solid wood panelled front door with fanlight and wall mounted external light, opening to:-
ENTRANCE HALL:
a most welcoming entrance to this charming family home, with inlaid parquet tiled entrance, ornate moulded cornicing, raised height mains switchboard control cupboard, concealed radiator, coat hooks, inset ceiling downlights. Open walkway through to the open-plan kitchen/dining/living room. Door with glazed panels, opening to:-
DRAWING ROOM: 13' 9'' x 12' 1'' (4.19m x 3.68m)
multi-paned wooden double-glazed double doors with side panels and arched overlights overlooking and opening externally to the seating out area and the front garden, having plantation style shutters. Central period fireplace with inset wood burning stove set upon a slate tiled hearth, with brick surround and solid wooden mantle. Recesses to either side of the chimney breast (one with fitted bookshelf), double opening cabinet below and wood store. Parquet style flooring, inset ceiling downlights, vertical style radiator.
OPEN PLAN KITCHEN/LIVING/DINING/ LIVING ROOM: 30' 0'' x 18' 0'' (9.14m x 5.48m)
a vast kitchen family entertaining space, loosely divided as follows: -
Kitchen:
base and eye level units comprising drawers and cabinets, glass worktop surface with matching splashback, 1 ½ bowl stainless steel sink with mixer tap, electric oven with 4 ring gas hob and circular stainless steel extractor hood, breakfast bar with solid wooden worktop surface, integral dishwasher and tall fridge/freezer, tiled flooring, inset ceiling downlights.
Dining Area:
high sloping ceiling with exposed beams and double-glazed windows, wooden flooring, radiator, spotlight lighting on rail. Base level shaker style units comprising cabinets, drawers and wine rack with solid wooden worktop surface over.
Living Area:
chimney breast with feature fireplace which when turned on has flames and crackles like a normal fire (but is decorative only and does not radiate heat), having recesses to either side of the chimney breast (both with base level double opening cabinets and floating bookshelves above with LED strip lighting), second chimney breast with panelling and hard wired for television with recesses to either side (one with double opening cabinet and fitted book shelving and the other with vertical Victorian style radiator). Wooden flooring, inset ceiling downlights, open-tread staircase ascending to the first floor with chrome handrail and balustrade. Door to:-
SEPERATE WC/UTILITY: 5' 6'' x 4' 6'' (1.68m x 1.37m)
low level dual flush wc, wall mounted wash hand basin with waterfall style mixer tap, heated towel rail/radiator, tiled flooring and walls to dado height, space and plumbing for washing machine, wall mounted cabinets, inset ceiling downlights, extractor fan.
FIRST FLOOR
PART GALLERIED LANDING: 10' 3'' x 5' 5'' (3.12m x 1.65m)
part galleried over the stairwell with brushed steel handrail and balustrade, high level Velux window, ceiling light point, useful storage wardrobe with hanging rail. Doors to:-
BEDROOM 1: 15' 6'' x 12' 8'' (4.72m x 3.86m)
large multi-paned wooden double glazed sash window overlooking the front garden with plantation style shutters, chimney breast with recesses to either side (both with built in double opening wardrobes), two radiators, inset ceiling downlights. Door to:-
En-Suite Shower Room: 8' 6'' x 5' 5'' (2.59m x 1.65m)
panelled bath with mixer tap, walk-in style shower with glass screen and handheld shower attachment plus massage heads, low level dual flush wc, corner wash hand basin with mixer tap and double opening cupboard below, tiled flooring, majority tiled walls, heated towel rail/radiator, part opaque double glazed sash window to the front elevation, inset ceiling downlights, extractor fan.
BEDROOM 2: 11' 9'' x 9' 6'' (3.58m x 2.89m)
sash window to the rear elevation, built-in wardrobe with hanging rail and shelving, radiator, ceiling light point. Part glazed wooden door opening to: -
Roof Terrace: 12' 0'' x 7' 0'' (3.65m x 2.13m)
steel and reinforced glass balustrade with composite decking that provides ample space for garden furniture and potted plants.
BEDROOM 3: 11' 9'' x 8' 7'' (3.58m x 2.61m)
multi-paned sash windows to the rear elevation, double opening wardrobe, additional double opening cupboard with wall mounted Worcester Bosch gas fired combination boiler and shelving to side, ceiling light point, wooden flooring, radiator.
SHOWER ROOM/WC: 5' 6'' x 4' 9'' (1.68m x 1.45m)
corner shower cubicle with wall mounted shower unit and handheld shower attachment, low level dual flush wc, pedestal wash hand basin, tiled flooring, mosaic effect tiled walls to dado height, heated towel rail/radiator, inset ceiling downlights, extractor fan. Loft access to boarded loft space, ideal for storage
OUTSIDE
FRONT GARDEN: 0' 0'' x 0' 0'' (0.00m x 0.00m)
some 47ft/14.32m in length and enjoying a southerly aspect. The garden has been carefully designed and professionally landscaped in recent years. Access from South Terrace via a wooden pedestrian gate with dwarf stone boundary and hedge border providing privacy. Initially there is a paved area with space for bike store and shed, the sellers also have put an electrical feed to one corner of the garden for a home office. A mature Silver Birch provides an attractive feature. Further to this a section of lawn and large seating area with ample space for garden furniture, potted plants and barbequing etc. A shallow flight of steps then descends to a further seating area immediately in front of the house.
IMPORTANT REMARKS
VIEWING & FURTHER INFORMATION:
available exclusively through the sole agents, Richard Harding Estate Agents, tel: 0117 946 6690.
FIXTURES & FITTINGS:
only items mentioned in these particulars are included in the sale. Any other items are not included but may be available by separate arrangement.
TENURE:
it is understood that the property is freehold. This information should be checked with your legal adviser.
LOCAL AUTHORITY INFORMATION:
Bristol City Council. Council Tax Band: D
