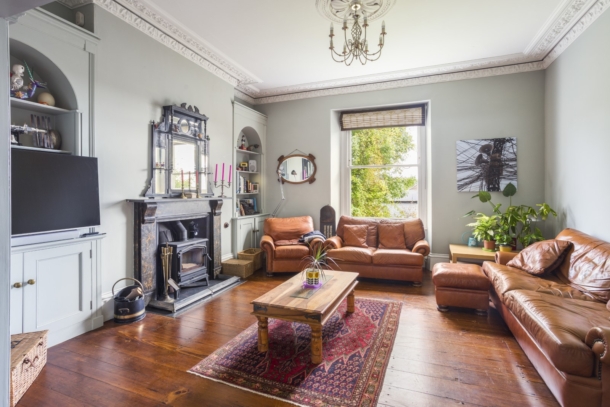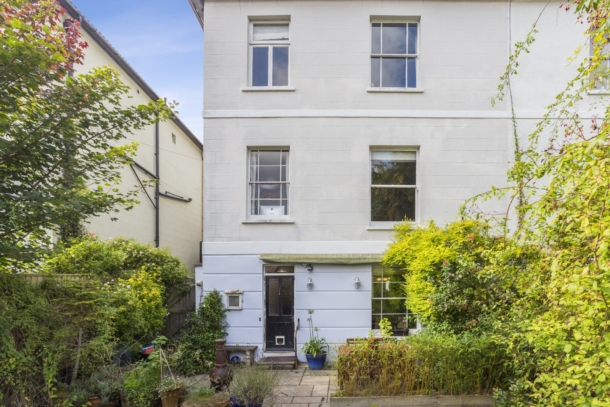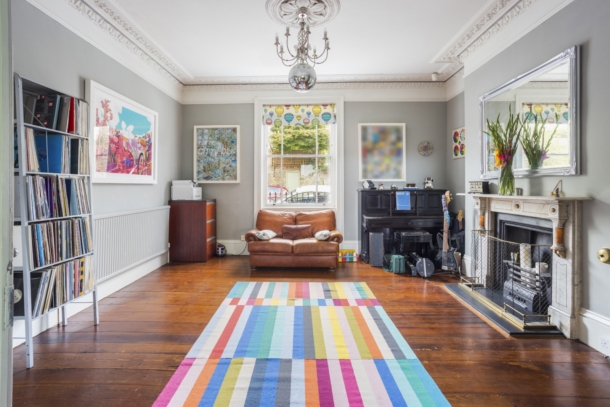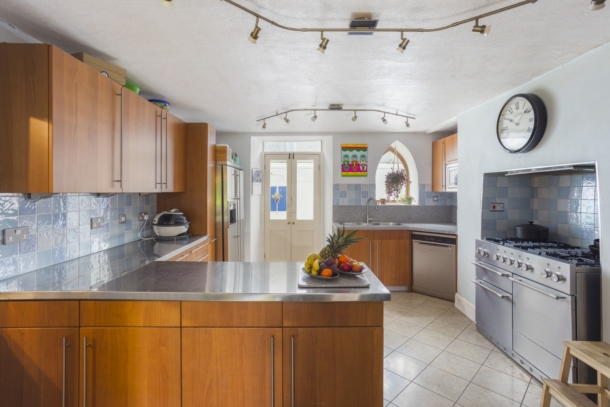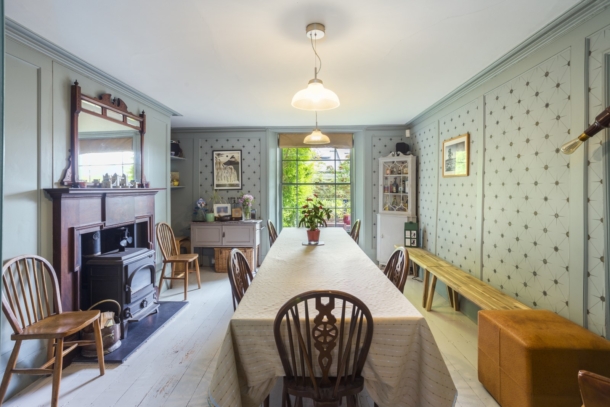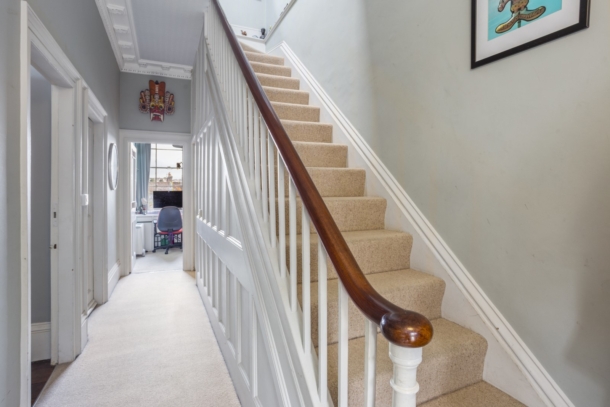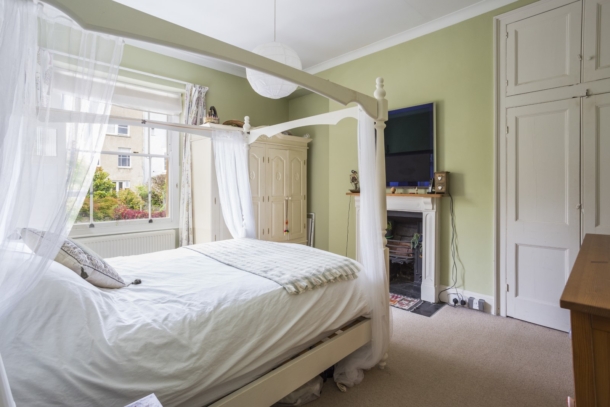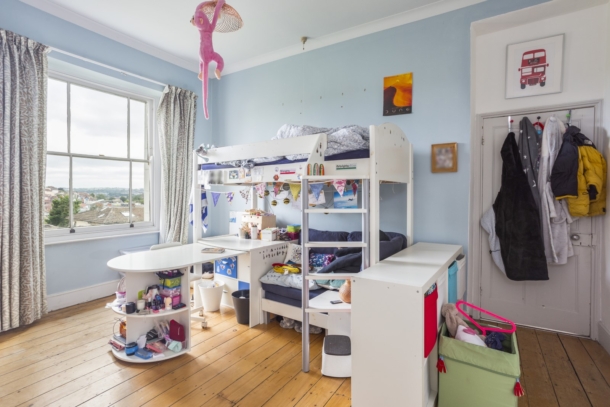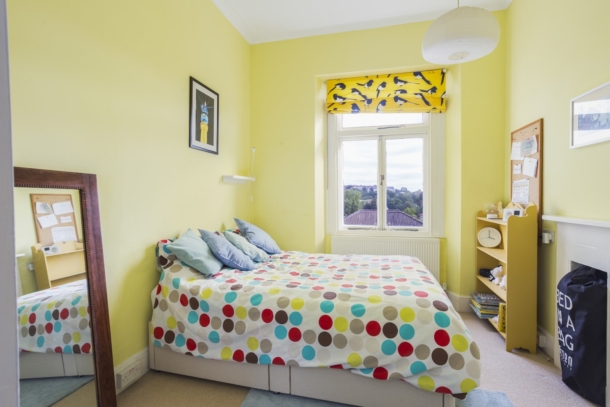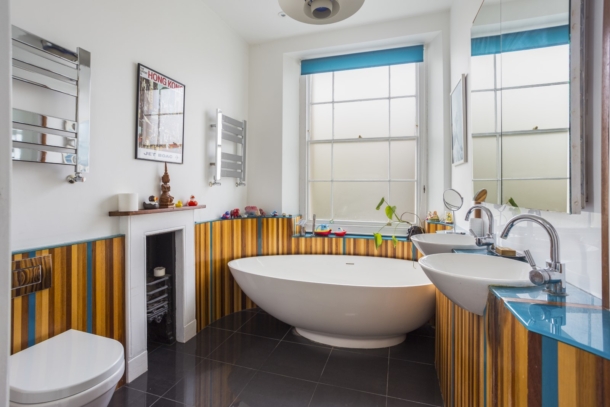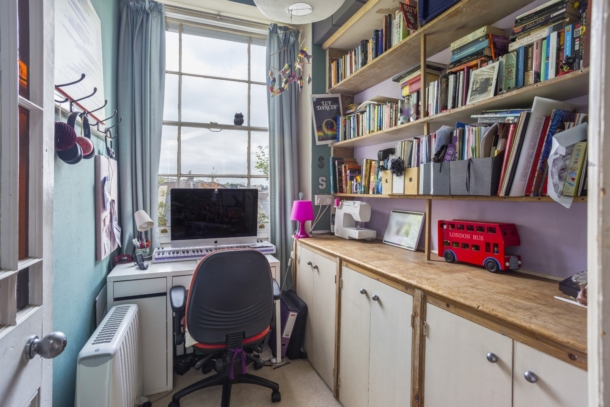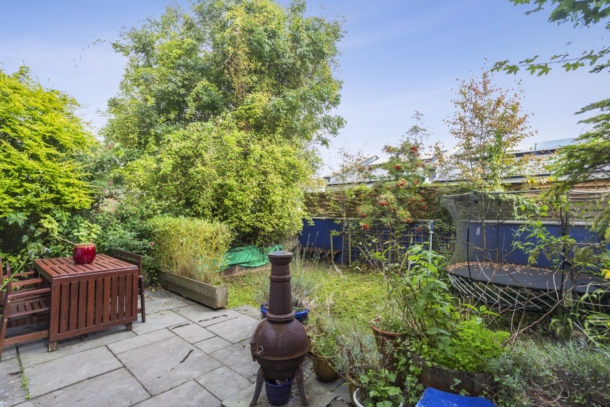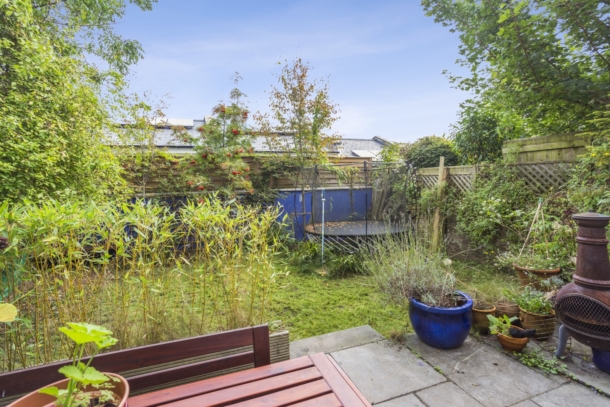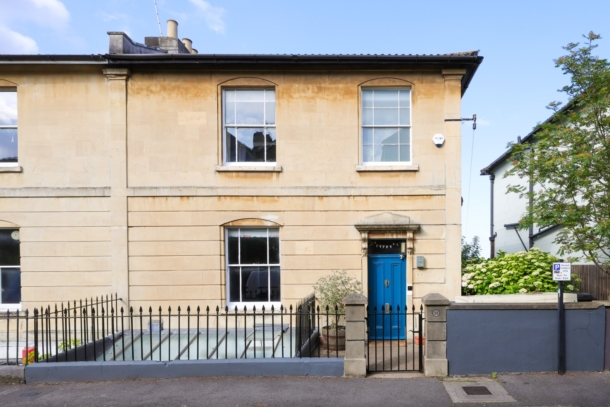Springfield Road | Cotham
For Sale
A classically proportioned, elegant and very stylish, 3 bedroom, 3 reception room, early Victorian period Bath stone semi-detached family home, circa 2,270 sq. ft., on a peaceful no-through road in Cotham.
The property benefits from flexible accommodation arranged over three levels and direct access to a well-stocked rear garden. It could easily be re-arranged to add a further bedroom, if required.
Prime location with so much of Bristol seemingly on the doorstep with easy walking to many destinations, e.g. within 0.25-0.5 miles of the city centre, main BRI hospitals complex and University, Cotham Secondary School, Cotham Gardens Primary School and Cotham Gardens Park. Only a little further afield are found the city centre and waterfront areas, the Park Street and Triangle environs with nearby Brandon Hill Park whilst bustling Gloucester Road, Whiteladies Road, Clifton Village and the Downs are all within easy reach. A range of highly regarded independent schools are available in the area e.g. Bristol Grammar School, Bristol Cathedral School, QEH, Clifton High School and Clifton College.
Enjoying an abundance of period features including original Victorian pull doorbell, servants' bells, butler's pantry, ornate pediments, exposed wooden floorboards, multi-paned sash windows, period fireplaces and ornate moulded plasterwork.
Ground Floor: entrance hallway, study, drawing room with wide wall opening and folding doors to sitting room.
Lower Ground Floor: hallway, kitchen, dining room, sun room, utility and wc.
First Floor: landing, 3 double bedrooms (one with en-suite shower room), family bathroom.
A gorgeous semi-detached Victorian villa on a quiet road with so much on the doorstep to enjoy and explore.
Property Features
- Early Victorian period Bath stone semi-detached family home
- 3 double bedrooms (one with en-suite shower room)
- Large and spacious drawing room (15'11 x 15'0)
- Very civilised sitting room (15'11 x 14'10)
- Fitted kitchen with large opening through to formal dining room
- Enjoying an abundance of period features
- Flexible accommodation over three levels
- Paved front garden with side access
- Secluded level rear garden
- A gorgeous semi-detached Victorian villa on a quiet road
GROUND FLOOR
APPROACH:
a very pleasant approach with a wrought iron gateway passing between two stone pillars and boundary wall up to a very handsome front door with ornate door knocker.
ENTRANCE HALLWAY: (22' 9'' x 6' 3'') (6.93m x 1.90m)
stairs ascend to the first floor and stairs descent to the lower ground floor, doors to sitting room and large study. Meter cupboard housing the fuse box and electricity meter, radiator, ceiling cornicing, painted panelled walls and attractive part stained glass door into the study/butler's pantry.
DRAWING ROOM: (15' 11'' x 15' 0'' into chimney recess) (4.85m x 4.57m)
very large and spacious room with high ceilings, ornate ceiling cornicing, picture rail, large sash window to front elevation, very attractive large Hobgrade from famous Coalbrookdale foundry cast iron fireplace with Carrara marble surround and slate hearth, exposed wooden flooring, large opening with folding wooden doors opening into:
SITTING ROOM: (15' 11'' into chimney recess x 14' 10'') (4.85m x 4.52m)
very civilised sitting room with high ceilings, ceiling cornicing, ceiling rose, very ornate book shelves to either side of the chimney breast. Ornate fireplace with marble surround, slate hearth and an inset woodburning stove. Sash window to rear elevation overlooking garden. Exposed wooden flooring.
STUDY: (7' 8'' max x 6' 3'') (2.34m x 1.90m)
large multi paned sash window overlooking the rear garden, original butler’s pantry shelving, base level cupboards.
LOWER GROUND FLOOR
HALLWAY: (20' 10'' x 5' 10'') (6.35m x 1.78m)
doors open to kitchen and dining room and to the utility/wc area, 2 useful understairs storage cupboards, additional storage cupboard, servants’ bells operated by front door bell-pull, fold out butler’s table, partially glazed door to rear elevation, radiator.
KITCHEN: (14' 8'' into recess x 13' 4'') (4.47m x 4.06m)
'Alno' fitted kitchen with a range of wall and base units with stainless steel and Corian working surfaces and large stainless steel sink unit with mixer tap, space for American style fridge/freezer, space for large (gas/electric) range oven, tiled recessed chimney breast, tiled floor, space for dishwasher, space and plumbing for American style fridge/freezer, radiator, interesting charming Gothic arched window looking into the conservatory/sunroom, large opening through to the formal dining room.
DINING ROOM: (14' 4'' x 13' 2'' into chimney recess) (4.37m x 4.01m)
stylish and charming dining room with tastefully painted wooden flooring, multi paned double glazed hardwood sash window to the rear elevation overlooking the rear garden, radiator, panelling, multi fuel wood burning stove with wooden surround and slate hearth, storage and shelving to one side of the chimney breast and shelving to either side.
SUN ROOM: (13' 10'' x 7' 3'') (4.21m x 2.21m)
terracotta tiled floor, opaque glazed opening skylights and access into the coal room which is still working.
UTILITY/WC: (overall measurement 10' 2'' x 7' 5'') (3.10m x 2.26m)
doorway into the utility room.
Utility Room:
space and plumbing for washing machine, space for dryer, ceramic sink, wooden working surface, gas boiler, recessed spotlights, extractor fan, tiled floor. Door into:
Separate WC:
low level wc, slate shelf with storage beneath and ceramic sink, recessed spotlights, extractor fan, tiled floor.
FIRST FLOOR
LANDING: (approx. 10' 8'' x 8' 5'') (3.25m x 2.56m)
illuminated via high level Velux skylight which is electronically controlled to close if it rains. Doors opening to bedroom 1, bedroom 2, bedroom 3 and bathroom/wc and narrow cupboard.
BEDROOM 1: (front) (14' 10'' x 13' 0'' into chimney recess) (4.52m x 3.96m)
high ceilings, large sash window to the front elevation, charming period cast iron fireplace with wooden surround and mantle, radiator, built in storage with wooden doors.
En-Suite Shower Room/WC: (6' 2'' x 2' 2'') (1.88m x 0.66m)
very snugly fitted en suite with shower cubicle, sink unit and wc with concealed cistern, tiled walls and tiled floor with underfloor heating, inset spotlights, extractor fan.
BEDROOM 2: (rear) (15' 6'' x 12' 11'') (4.72m x 3.93m)
a large multi-paned sash window to the rear elevation with surprising views, charming period cast iron fireplace with wooden surround and mantle, built in wardrobe, wooden flooring.
BEDROOM 3: (10' 8'' x 9' 3'') (3.25m x 2.82m)
casement window to rear elevation with quite incredible views across Bristol, high ceilings, ceiling cornicing, access to roof storage, shallow storage cupboard, charming painted period fireplace.
FAMILY BATHROOM/WC:
a modern and individual bathroom with freestanding bath, ‘his and her’ wash hand basins, low level wc, separate shower cubicle, large bathroom cabinet behind mirrors, 2 heated towel rails, tiled floor with underfloor heating, period fireplace, large sash window to front elevation.
OUTSIDE
FRONT GARDEN:
paved front garden with boundary wall and side access.
REAR GARDEN:
a secluded level rear garden with a patio seating area and lawn surrounded by mature planting and tress, with useful side access to front.
IMPORTANT REMARKS
VIEWING & FURTHER INFORMATION:
available exclusively through the sole agents, Richard Harding Estate Agents, tel: 0117 946 6690.
FIXTURES & FITTINGS:
only items mentioned in these particulars are included in the sale. Any other items are not included but may be available by separate arrangement.
TENURE:
it is understood that the property is Freehold. This information should be checked with your legal adviser.
LOCAL AUTHORITY INFORMATION:
Bristol City Council. Council Tax Band: E
