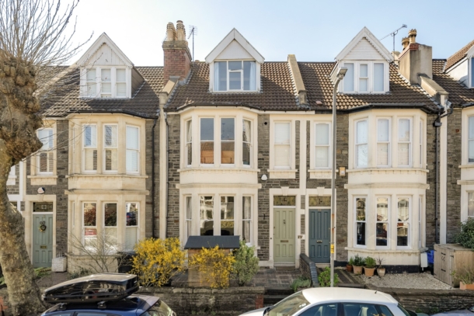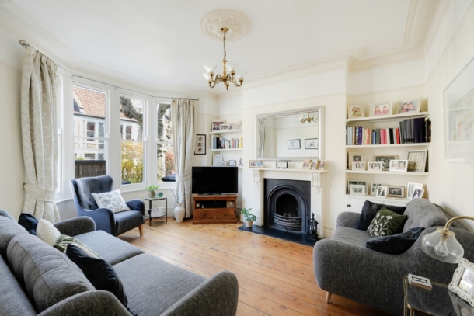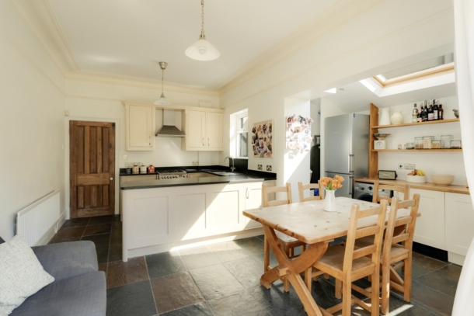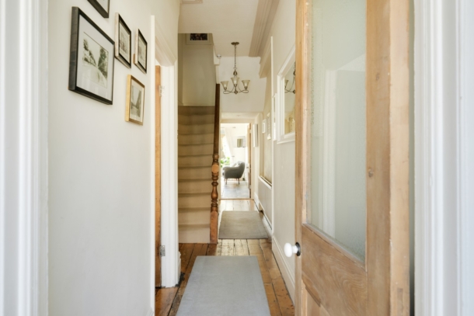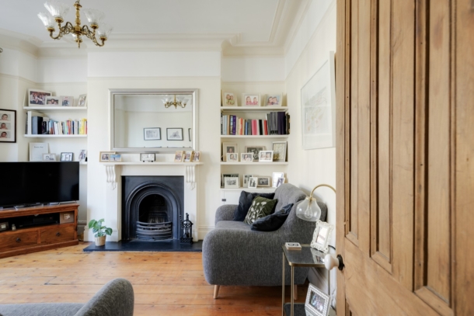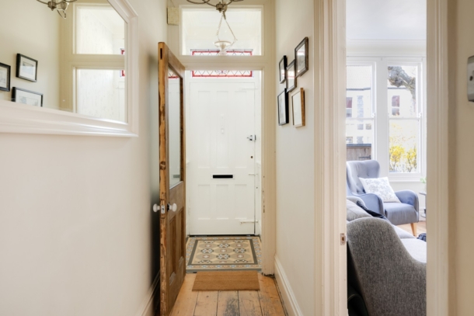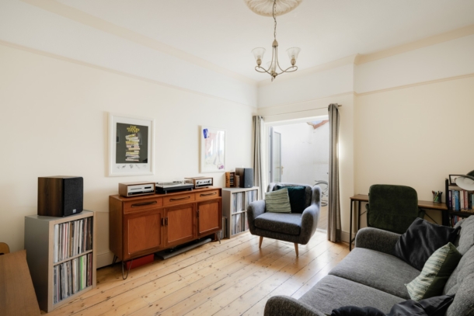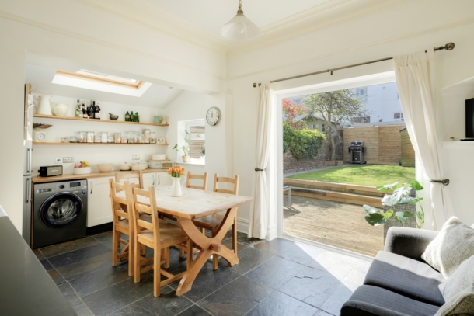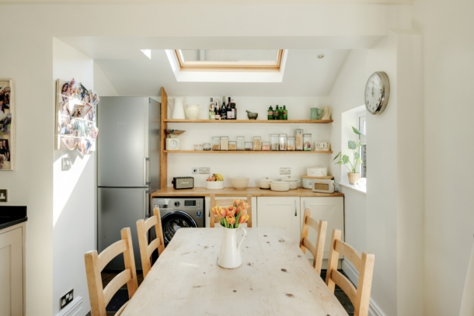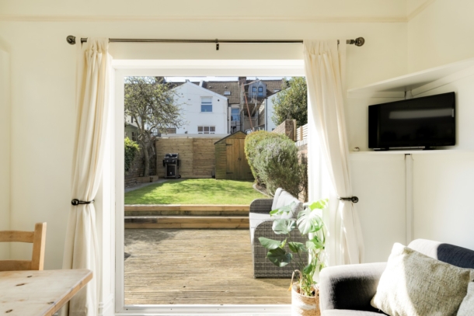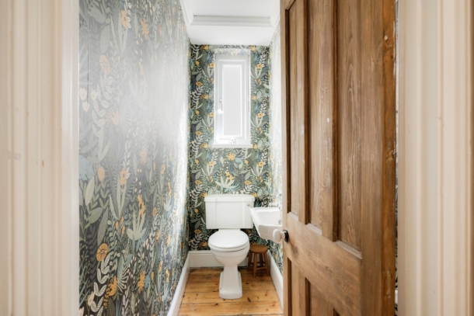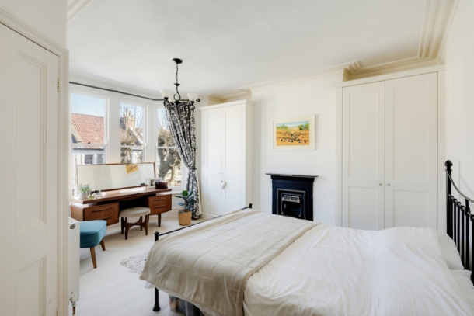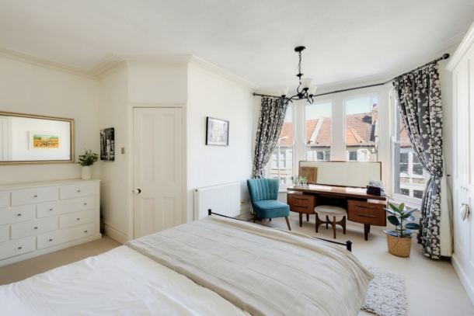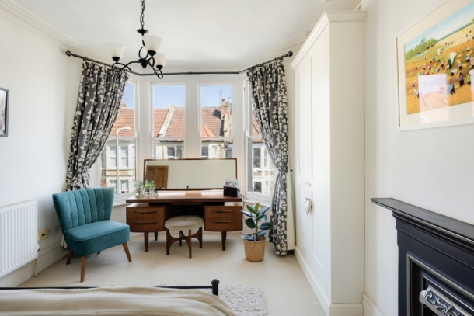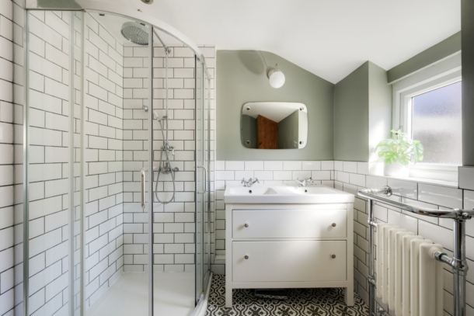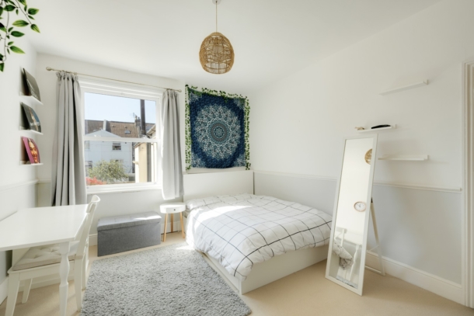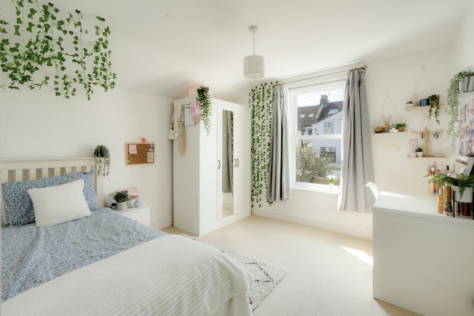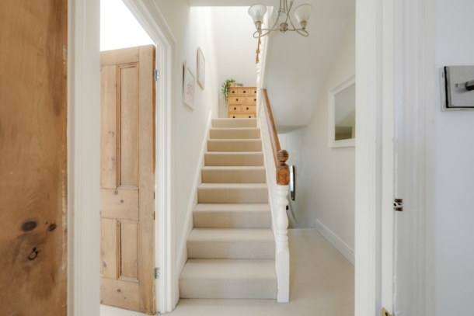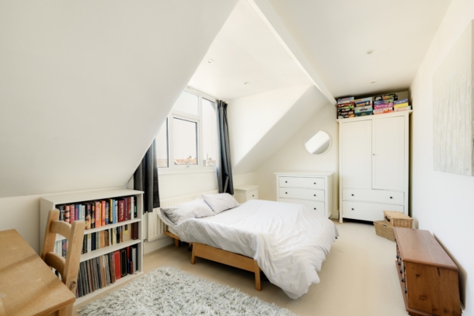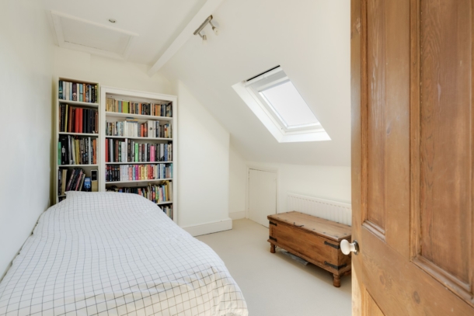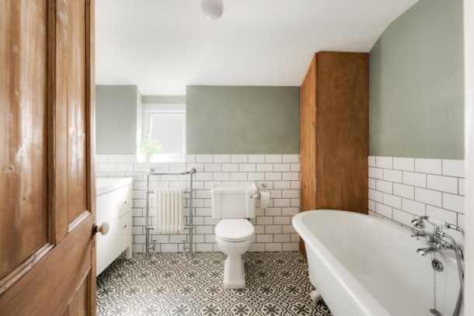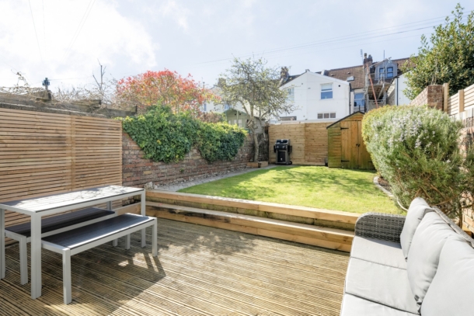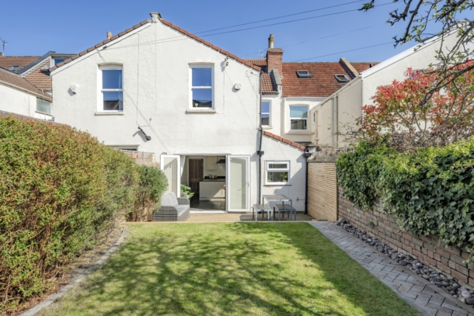St Albans Road | Redland
For Sale
A spacious and well-presented 5 bedroom Edwardian period family home of circa 1,800 sq.ft., situated on a popular and peaceful road in the heart of Westbury Park, having a lovely south-west facing rear garden and sociable kitchen/breakfast family room, located just 240 metres of Westbury Park Primary and within 690 metres of Redland Green Secondary School.
Highly-prized family neighbourhood, which is extremely convenient and easy for nearby schools, local shops on Coldharbour Road, North View and Henleaze, with Waitrose Supermarket located at the end of the road.
Ground Floor: entrance vestibule, reception hall, bay fronted sitting room, separate dining room/reception 2, social kitchen/breakfast/family room cloakroom/wc.
First Floor: split level landing, bedroom 1 with en-suite shower room, bedroom 2, bedroom 3 and family bathroom/wc.
Second Floor: part galleried landing, bedroom 4 and bedroom 5.
Outside: low maintenance front courtyard, charming sunny rear garden laid to lawn and decking.
Property Features
- A spacious and well-presented Edwardian period family home.
- Circa 1,800 sq.ft.
- 5 bedrooms
- 2 reception rooms
- 2 bath/shower rooms
- South west facing rear garden
- Situated on a popular and peaceful road in the heart of Westbury Park
- Within 690 metres of Redland Green Secondary School
GROUND FLOOR
APPROACH:
from the pavement, a dwarf brick wall with paved courtyard leads to the front entrance door. Solid wood panelled door with brass door furniture and stained glass fanlight opens to:-
ENTRANCE VESTIBULE:
ceiling light point, simple moulded cornicing, dado rail, tall moulded skirting boards, period tiled flooring, part glazed wooden door with overlight opening to:-
RECEPTION HALL:
two ceiling light points, simple cornicing, radiator, understairs storage cupboard, stripped wooden flooring, staircase ascending to first floor landing. Doors leading to:-
SITTING ROOM: 15' 7'' x 13' 0'' (4.75m x 3.96m)
elegant bay fronted sitting room with four sash windows overlooking the front courtyard. Tall ceilings, ceiling rose with light point, simple moulded cornicing, picture rail, cast iron open fireplace with painted wooden surround and marble hearth. Built-in shelving to either side of chimney breast. Radiator, stripped wooden flooring, tall moulded skirting boards.
DINING ROOM/RECEPTION ROOM 2: 13' 11'' x 10' 10'' (4.24m x 3.30m)
tall ceilings with ceiling light point, ceiling rose, coving, picture rail, radiator, tripped wooden flooring, tall moulded skirting boards, double glazed French doors leading out on to:-
Inner courtyard: small decked inner courtyard with outside light and water tap.
Inner courtyard:
small decked inner courtyard with outside light and water tap.
CLOAKROOM/WC:
a white suite comprising low level wc, wall mounted wash hand basin, tiled splashback ceiling light point, ceiling access hatch, double glazed window to side elevation, radiator, moulded skirting boards, stripped wooden flooring.
KITCHEN/BREAKFAST/FAMILY ROOM: 17' 3'' x 16' 9'' (5.25m x 5.10m)
measured as one but described separately as follows:-
Kitchen:
fitted with a matching range of wall, base and drawer units with roll edged worktop over and inset stainless steel sink and mixer tap. Appliance space for electric oven with extractor fan over. Integrated dishwasher and fridge. Ceiling light point, double glazed window to side elevation, cornicing, radiator, tiled flooring leading through to:-
Breakfast/Family Area:
ample space for dining furniture and sofa. Utility area with worktop, space for upright fridge/freezer, plumbing and appliance space for washing machine. Double glazed window overlooking the rear garden plus large ceiling skylight. Built-in pantry cupboard. Ceiling light points plus downlights, cornicing, picture rail, tiled flooring throughout, moulded skirting boards, large double French doors leading out to private rear garden.
FIRST FLOOR
LANDING:
split level landing, ceiling light point and downlights, turning staircase ascending to the second floor, moulded skirting boards, doors leading to:-
BEDROOM 1: 17' 3'' x 15' 6'' (5.25m x 4.72m)
a large double bedroom with ceiling light point, cornicing, bespoke fitted wardrobes to either side of chimney breast, feature cast iron fireplace, radiator, moulded skirting boards, large bay to front elevation comprising four period sash windows. Door opening to:-
En-Suite Shower Room/wc:
low level wc, wash hand basin set on vanity unit, corner shower enclosure with waterfall shower plus separate handheld attachment, inset ceiling downlights, extractor, sash window to front elevation, wall mounted chrome towel radiator, tiled surround, tiled flooring.
BEDROOM 2: 13' 9'' x 10' 10'' (4.19m x 3.30m)
a generous double bedroom with ceiling light point, double glazed sash window overlooking the rear elevation, dado rail, radiator, tall moulded skirting boards.
BEDROOM 3: 10' 10'' x 10' 9'' (3.30m x 3.27m)
a double bedroom with ceiling light point, double glazed sash window overlooking the rear garden, radiator, moulded skirting boards.
BATHROOM/WC:
a modern white suite comprising low level wc, claw-footed bath with handheld shower over, separate corner shower enclosure with system-fed shower, dual sinks set on vanity unit with useful storage beneath, ceiling light point, wall light point, obscured double glazed window to side elevation, tiled surrounds, cast iron style radiator, tiled flooring, built-in cupboard housing combi-boiler.
SECOND FLOOR
PART GALLERIED LANDING:
ceiling light point, Velux skylight, space for storage, moulded skirting boards, doors to:-
BEDROOM 4: 17' 3'' x 9' 11'' (5.25m x 3.02m)
large dormer window to front elevation with double glazed window, inset ceiling downlights, radiator, tall moulded skirting boards.
BEDROOM 5: 10' 10'' x 9' 1'' (3.30m x 2.77m)
inset ceiling downlights, loft access hatch, Velux skylight, access to eaves storage, radiator, moulded skirting boards.
OUTSIDE
FRONT GARDEN:
laid to paving with dwarf boundary wall, wooden storage enclosure, space for recycling, a variety of mature shrubs and plants to the borders.
REAR GARDEN: 35' 11'' x 17' 2'' (10.94m x 5.23m)
a stunning south facing rear garden with wooden decked area accessed directly from the kitchen/breakfast family room. Wooden sleepers to the borders, two steps leading up on to a level lawned area with paved pathway, wooden garden shed, barbecuing area, mature shrubs to borders, outside water tap. Enclosed by brick and lattice fencing to the borders. There is a rear access gate (currently fenced off) which could be reinstated if needed.
IMPORTANT REMARKS
VIEWING & FURTHER INFORMATION:
available exclusively through the sole agents, Richard Harding Estate Agents Limited, tel: 0117 946 6690.
FIXTURES & FITTINGS:
only items mentioned in these particulars are included in the sale. Any other items are not included but may be available by separate arrangement.
TENURE:
it is understood that the property is Freehold. This information should be checked with your legal adviser.
LOCAL AUTHORITY INFORMATION:
Bristol City Council. Council Tax Band: F
