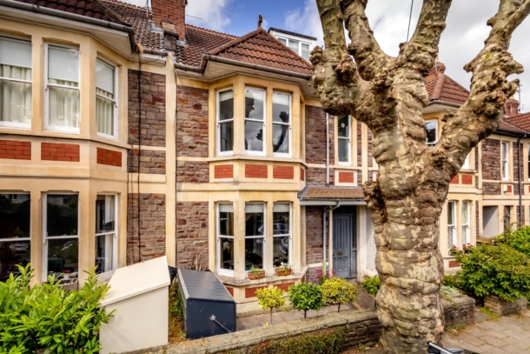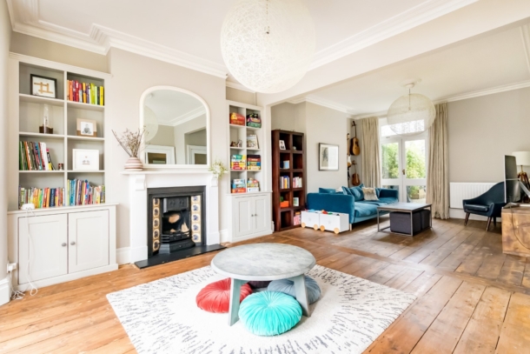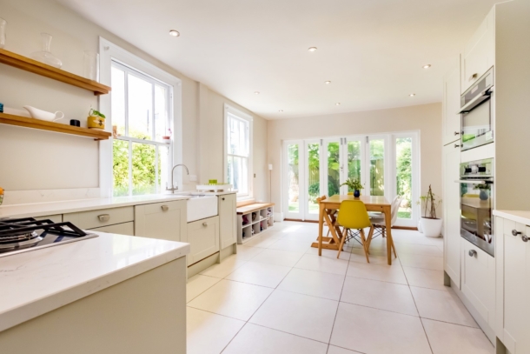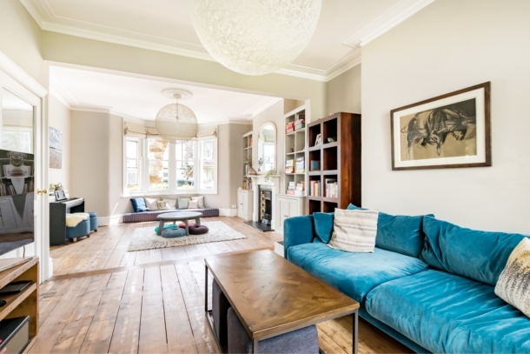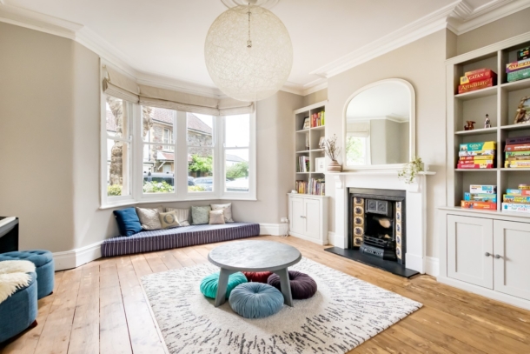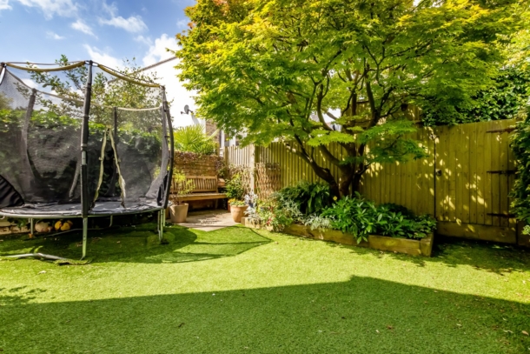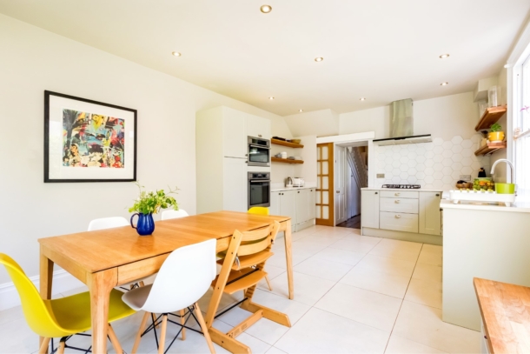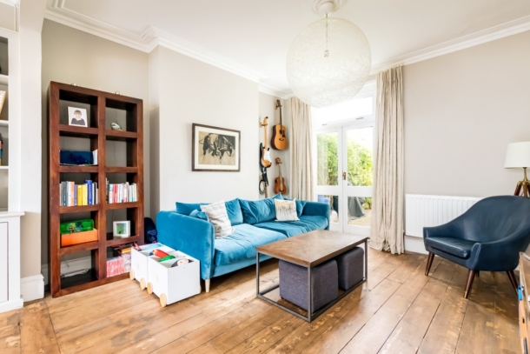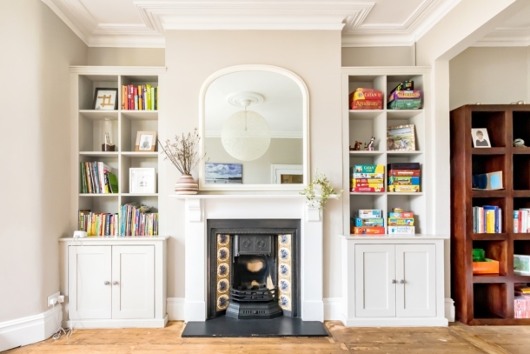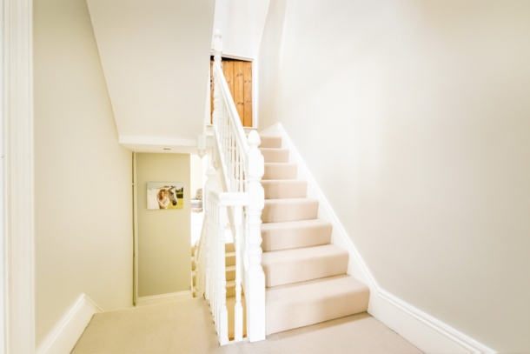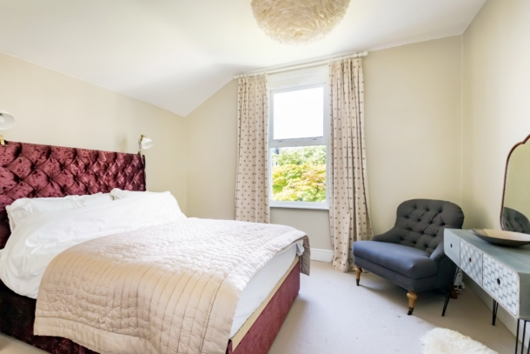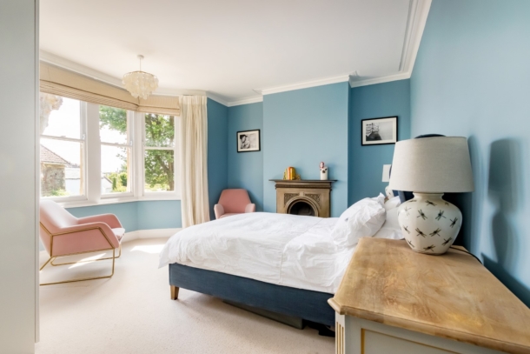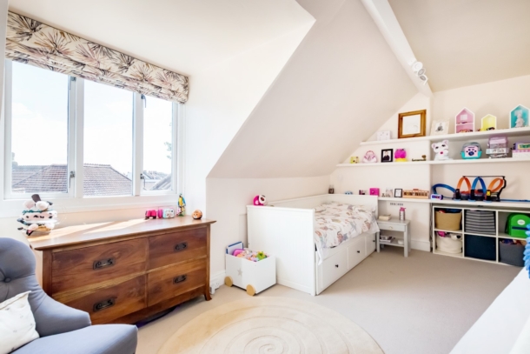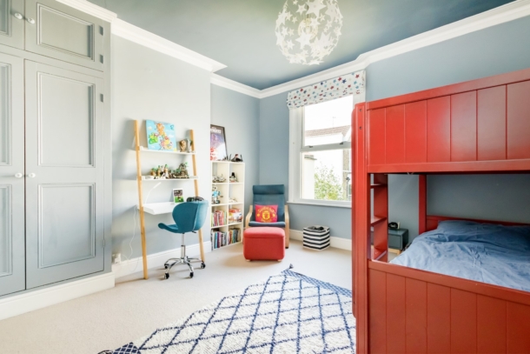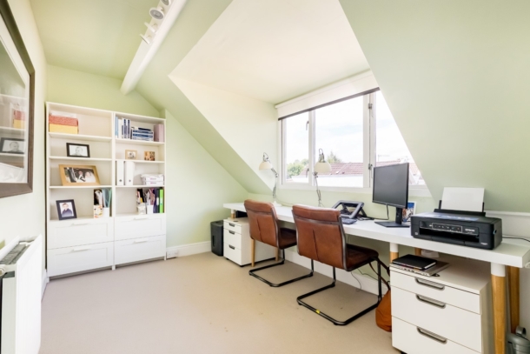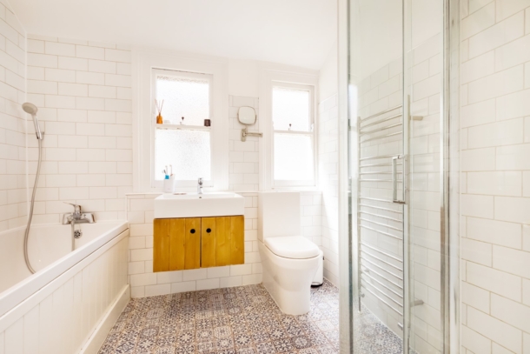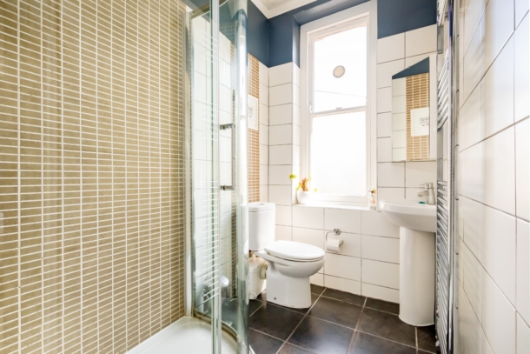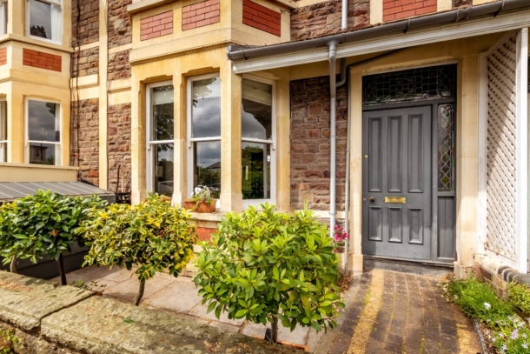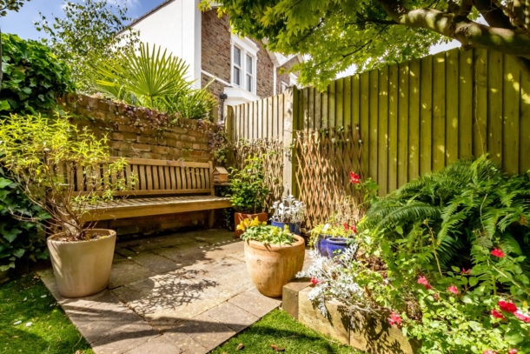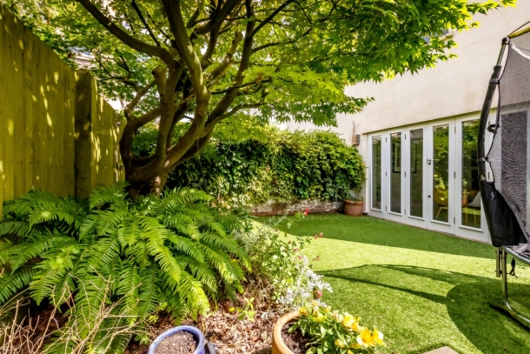St Helena Road | Westbury Park
Sold STC
A most attractive and inviting 5 double bedroom (1 with en-suite) Victorian terraced home situated in a peaceful cul-de-sac. Enjoying a level south-westerly facing rear garden and close proximity to Durdham Downs and excellent schools.
Situated on a sought after cul-de-sac in the friendly community of Westbury Park and within a short level stroll of the Downs, bus connections and excellent local shops, cafes, the Orpheus Cinema, the local library and Waitrose supermarket. Westbury Park School is within just 250 metres and Redland Green School within 900 metres, making it an ideal location for families.
Ground Floor: entrance vestibule flows into an entrance hallway with understairs storage and ground floor cloakroom/wc, large through reception room (formerly two rooms) and separate kitchen/breakfast room with bi-folding doors leading onto the sunny level rear garden.
First Floor: split landing, principal double bedroom with en-suite shower room/wc, two further double bedrooms and a family bath/shower room/wc.
Second Floor: landing, two double bedrooms and access to a good sized loft storage space.
Enjoyed by the current owners for the last 15 years, this much loved family home has a modern and fresh interior, some lovely period features and a sunny garden.
Property Features
- A most attractive & inviting Victorian terraced home
- 5 double bedrooms (1 with en-suite)
- Large through reception room (formerly two rooms)
- Sociable family kitchen/breakfast room
- Good sized loft storage space
- Modern and fresh interior and some lovely period features
- Enjoyed by the current owners for the last 15 years
- Level south-westerly facing rear garden
- Peaceful cul-de-sac location
GROUND FLOOR
APPROACH:
via pathway leading through the front garden to the covered entrance and main front door to the house, door opens to:-
ENTRANCE VESTIBULE:
high ceilings with ceiling coving, original tessellated tiled floor, low level meter cupboard housing gas meter, original stained glass door leading through to:-
ENTRANCE HALLWAY:
high ceilings with ceiling coving, staircase rising to first floor landing, original exposed stripped floorboards, radiator, high level meter cupboard. Part glazed doors leading off to the through lounge/dining room and kitchen/breakfast room. Understairs storage cupboard and cloakroom/wc.
THROUGH LOUNGE/DINING ROOM: (27' 7'' x 14' 9'') (8.40m x 4.49m)
originally two reception rooms the space has been opened up to provide a lovely light large reception room with bay window to front comprising four original sash windows. Attractive fireplace with inset tiles, period surround and slate hearth. Built-in cupboards to chimney recesses, exposed stripped floorboards, glazed French doors to rear provide a seamless access out onto the rear garden, radiators, high ceilings with ceiling cornicing.
KITCHEN/BREAKFAST ROOM: (18' 6'' x 11' 11'') (5.63m x 3.63m)
a good sized sociable family kitchen/dining space with timber bi-folding doors providing a seamless access out onto the south-westerly facing rear garden. Modern fitted kitchen comprising base level cupboards and drawers with a quartz worktop over and inset sink and drainer unit with swan neck mixer tap over. Integrated appliances including AEG stainless steel eye level oven and combi oven, gas hob with built-in chimney hood over, fridge and separate freezer. Sash windows to side, tiled flooring, inset ceiling spotlights.
CLOAKROOM/WC:
low level wc, pedestal wash basin, tiled floor, part tiled walls.
FIRST FLOOR
LANDING:
a split landing with doors off to bedroom 3 and the family bathroom to rear, to the front there are doors off to bedrooms 1 and 2, and staircase rising to the second floor landing.
BEDROOM 1: (front) (19' 8'' x 11' 5'') (5.99m x 3.48m)
a large double bedroom with wide bay to front comprising original sash windows overlooking the cul-de-sac in front, period style fireplace, high ceilings with ceiling coving, contemporary upright radiator, built-in wardrobe, door accessing:-
En-Suite Shower Room/WC:
white suite comprising corner shower enclosure, low level wc, corner wash basin, heated towel rail, part tiled walls, inset spotlights and sash window to front.
BEDROOM 2: (13' 1'' x 12' 11'') (3.98m x 3.93m)
a double bedroom with built-in wardrobe, high ceilings, ceiling coving, double glazed window to rear overlooking the rear garden and offering a pleasant view down Queen Victoria Road towards Durdham Downs in the distance.
BEDROOM 3: (rear) (12' 0'' x 10' 7'') (3.65m x 3.22m)
a double bedroom with radiator and window to rear, offering a similar outlook as bedroom 2.
BATHROOM/WC:
white suite comprising panelled bath, corner shower enclosure, wall mounted wash basin, low level wc, heated towel rail, tiled walls, tiled floor and sash windows to side.
SECOND FLOOR
LANDING:
plenty of natural light provided by a Velux skylight window above the landing and stairwell. Doors off to bedrooms 4 and 5. Door off the half landing accessing a useful loft storage space housing gas central heating boiler.
BEDROOM 4: (front) (16' 10'' x 9' 9'') (5.13m x 2.97m)
a double bedroom with dormer window to front offering a lovely open outlook over rooftops of Westbury Park towards the Bath hills in the distance, radiator. Door accessing a useful recessed storage cupboard.
BEDROOM 5: (rear) (12' 11'' x 8' 4'') (3.93m x 2.54m)
a double bedroom with wide dormer to rear, offering a lovely outlook down Queen Victoria Road behind towards the trees in Durdham Downs, radiator, low level door accessing eaves storage space.
OUTSIDE
FRONT GARDEN:
low maintenance level front garden mainly laid to paving with low level period boundary walls and built-in bicycle storage shed.
REAR GARDEN: (approx. 19' 0'' x 17' 0'' plus 19'0 x 7'0) (5.79m x 5.18m + 5.79m x 2.13m)
a level manageable south-westerly facing rear garden mainly laid to artificial lawn with paved side return courtyard, raised railway sleeper flower border containing a gorgeous mature acer and other shrubs, further paved seating area, handy gated access to a pedestrian rear access lane.
IMPORTANT REMARKS
VIEWING & FURTHER INFORMATION:
available exclusively through the sole agents, Richard Harding Estate Agents, tel: 0117 946 6690.
FIXTURES & FITTINGS:
only items mentioned in these particulars are included in the sale. Any other items are not included but may be available by separate arrangement.
TENURE:
it is understood that the property is Freehold. This information should be checked with your legal adviser.
LOCAL AUTHORITY INFORMATION:
Bristol City Council. Council Tax Band: E
