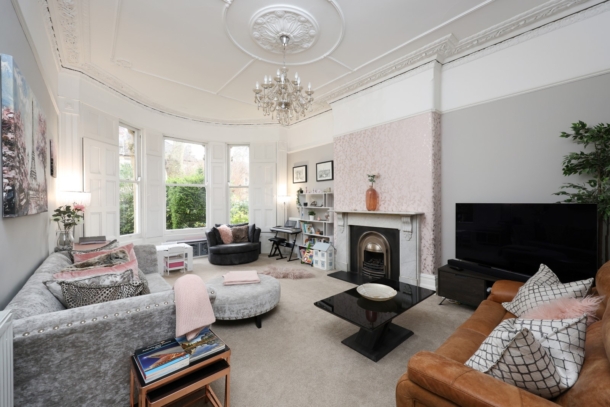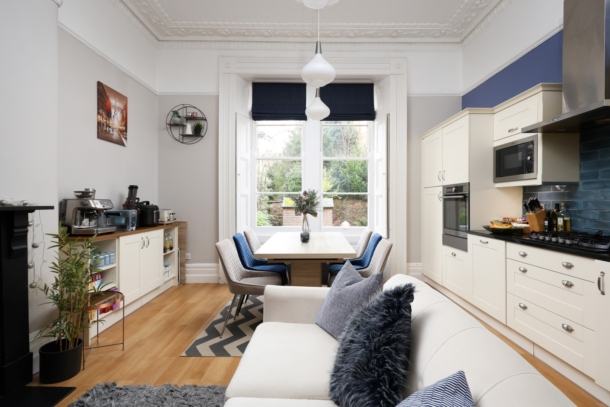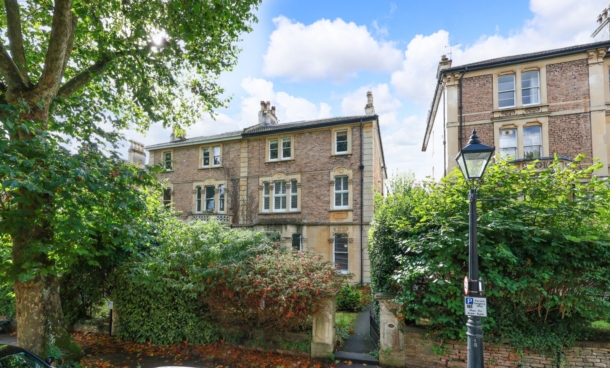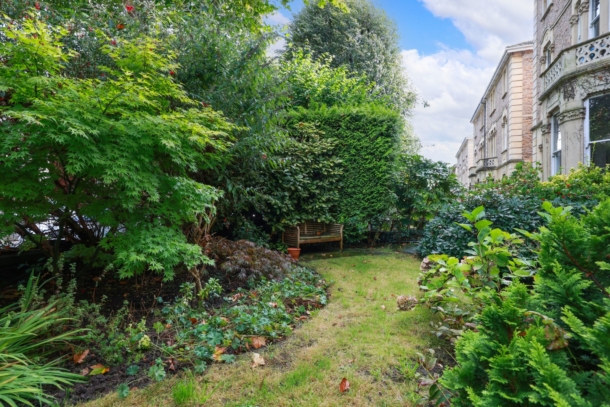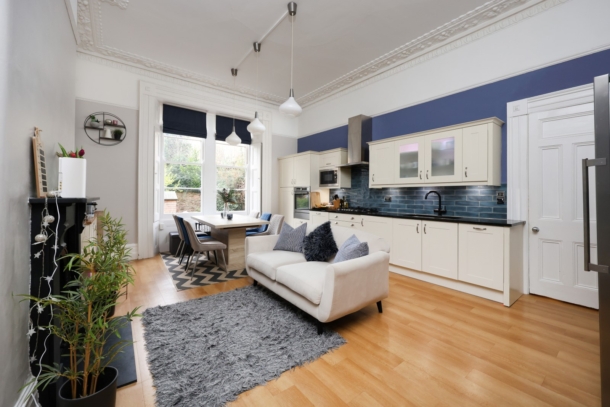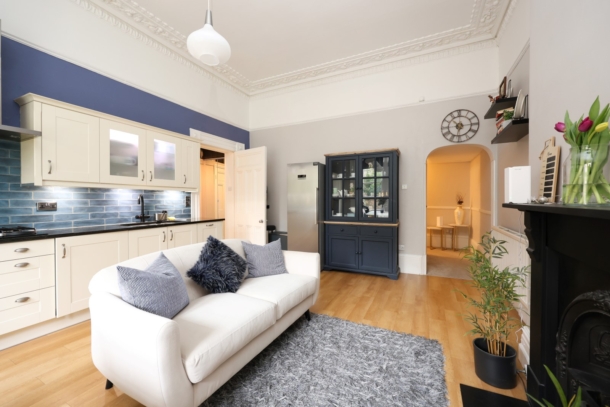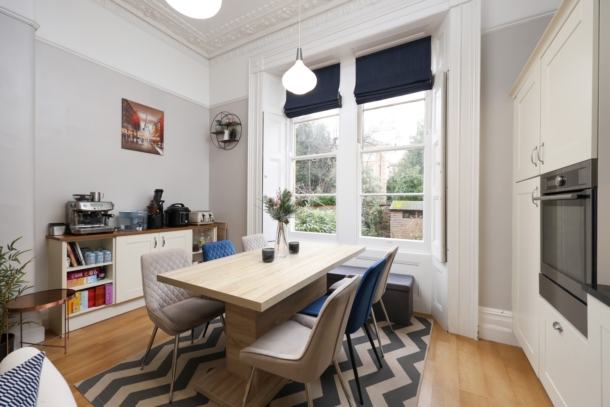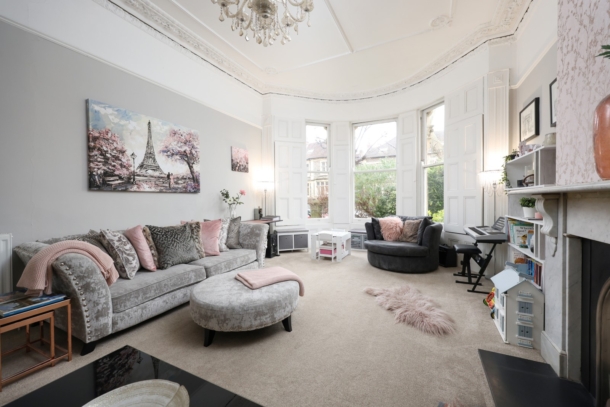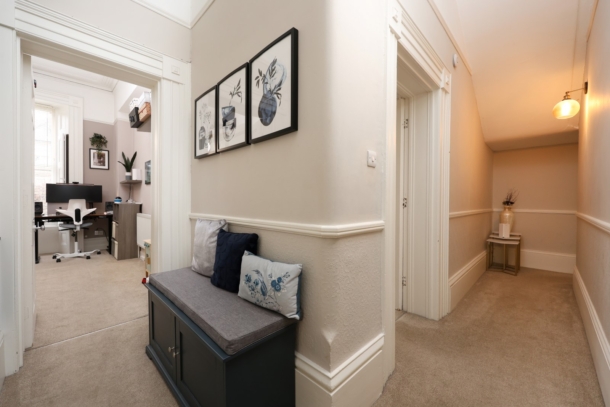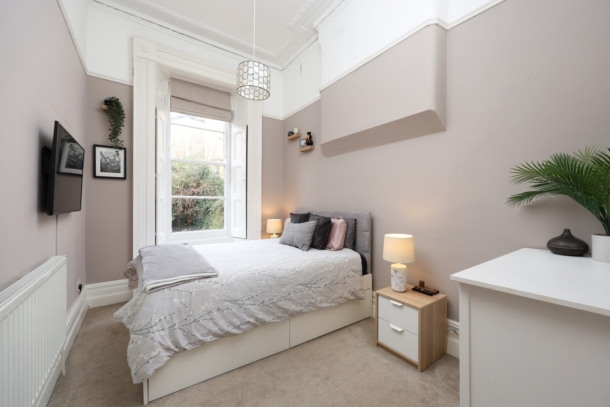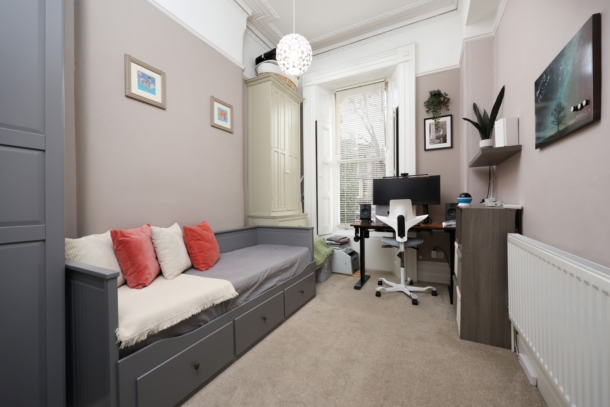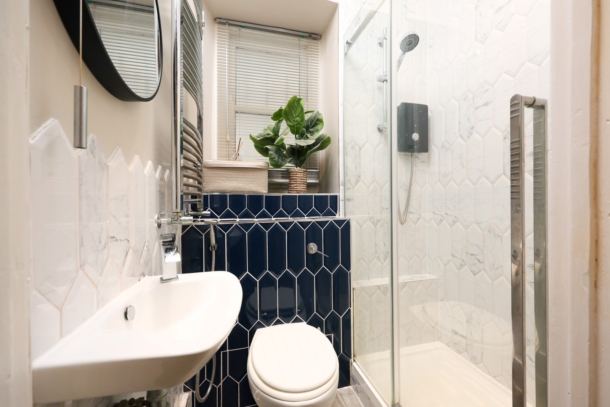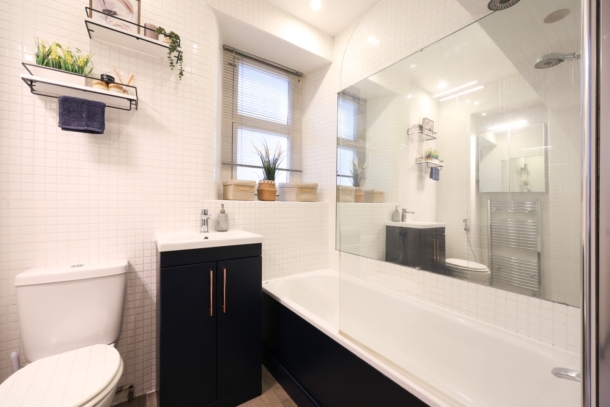St. Johns Road | Clifton
For Sale
GUIDE PRICE RANGE: £600,000 - £625,000
A grand and impeccably presented 2 double bedroom, 2 bathroom, hall floor apartment with a floor area of approx. 1,146 sq. ft and communal front garden. Situated within a beautiful semi-detached Victorian converted house nestled on a picturesque tree-lined street in a first-class Clifton location.
A stunning hall floor apartment most notable for its period features, room sizes and sense of grandeur.
Full of original features including its incredible ceiling mouldings, window shutters, fireplaces and decorative architraves.
Convenient location parallel to the nearby Whiteladies Road with a wide range of cafes, restaurants and essential services - handy transport links with bus routes and rail link at Clifton Down with a direct link to Temple Meads.
Located within the Clifton East residents parking scheme
Use of a pretty communal front garden.
Accommodation: large bay fronted drawing room, separate kitchen/ breakfast room, 2 double bedrooms, 2 bath/shower rooms.
Extensive storage throughout.
Property Features
- A stunning hall floor apartment most notable for its period features.
- Two double bedrooms
- flooded with natural light
- Finished to a high standard throughout
- located within the clifton east residents parking scheme
- various storage throughout
- first class clifton location
- use of pretty front communal garden
ACCOMODATON
APPROACH:
from the pavement, a pedestrian gate opens to a level paved pathway alongside a communal front garden, and up to the communal entrance where a wooden panelled door opens to:-
COMMUNAL ENTRANCE HALLWAY:
inlaid door mat, wall mounted post trays, ceiling light point, ornate ceiling cornicing, carpeted staircase with wooden handrail and balustrades ascending to the upper floors. Immediately ahead is the private entrance via a wooden panelled front door. Opening to:-
ENTRANCE HALL:
an L-shaped hallway providing access to sitting room, bedroom 1, shower room and the kitchen/dining room, which in turn affords access to bedroom 2 and a bathroom. Laid to fitted carpet with moulded skirting boards, dado rail, picture rail, ceiling cornicing, ceiling light point, wall light point, ornate architraving to door frames and entryways. Door opens to useful. Large storage cupboard beneath communal staircasing.
BEDROOM 1: 13' 9'' x 9' 4'' (4.19m x 2.84m)
large sash window with moulded architraves, working wooden shutters and panelled reveals and a pleasant outlook over the leafy street scene. Laid with fitted carpet, moulded skirting boards, radiator, picture rail, ceiling cornicing, ceiling rose with light point.
SHOWER ROOM/WC:
smart shower room comprising white suite of low level wc with concealed cistern and complementary shelf above, wall mounted wash handbasin, shower cubicle with glass screen, wall mounted shower and tiled surrounds. Partially tiled walls, tiled flooring, chrome towel radiator, inset ceiling downlights. Frosted sash window to the side elevation with tiled sill
SITTING ROOM: 23' 4'' x 14' 10'' (7.11m x 4.52m)
a grand, elegant room with 11’9ft high ceilings with large, wide bay to the front elevation comprising three tall sash windows with leafy outlook, working wooden shutters and panelled reveals. Ornate ceiling mouldings and cornicing, ornate ceiling rose with light point, picture rail, tall moulded skirtings, period feature fireplace with marble mantel and slate hearth. Fitted carpet, radiator.
KITCHEN/DINING ROOM: 20' 10'' x 14' 9'' (6.35m x 4.49m)
a large, sociable room with fitted kitchen comprising an array of wall, base and drawer units with square edge quartz worktops over and an inset double stainless steel sink and drainer unit with tiled splashback. Integral appliances include electric oven, microwave, 5 ring gas hob with extractor hood over, slimline dishwasher, fridge and separate freezer. High ceilings with ornate ceiling cornicing, ceiling light point, picture rail, period cast iron fireplace, tall moulded skirtings, radiator and wood effect flooring. A pair of large multi-paned sash windows with moulded architraves, working wooden shutters and panelled reveals. Ample space for dining furniture and sofa. Wood panelled door opening through to:-
INNER HALL:
inner hallway with wood effect flooring, picture rail, ceiling light point, double doors opening to useful storage cupboard, and further wood panelled door opening to:-
BEDROOM 2: 12' 9'' x 8' 7'' (3.88m x 2.61m)
double bedroom with large multi-paned sash window with moulded architraves, working wooden shutters and panelled reveals. High ceilings with ornate cornicing, ceiling rose with light point, picture rail, radiator, tall moulded skirtings, fitted carpet.
BATHROOM/WC:
modern bathroom suite comprising low level wc, wall mounted wash basin set into vanity unit with storage cupboard beneath, panelled bath with glass shower screen and wall mounted shower. Frosted sash window to the side elevation with tiled sill. Tiled walls, tiled flooring, inset ceiling downlights, chrome towel radiator.
IMPORTANT REMARKS
VIEWING AND FURTHER INFORMATION:
available exclusively through the sole agents, Richard Harding Estate Agents, tel: 0117 946 6690.
FIXTURES AND FITTING:
only items mentioned in these particulars are included in the sale. Any other items are not included but may be available by separate arrangement.
TENURE:
it is understood that the property is Leasehold for the remainder of a 999 year lease from 25 March 1974 and is subject to an annual ground rent of £15 and a perpetual yearly rentcharge of £16. This information should be checked with your legal adviser.
SERVICE CHARGE:
it is understood that the monthly service charge is £100. This information should be checked by your legal adviser.
LOCAL AUTHORITY INFORMATION:
Bristol City Council. Council Tax Band: D
