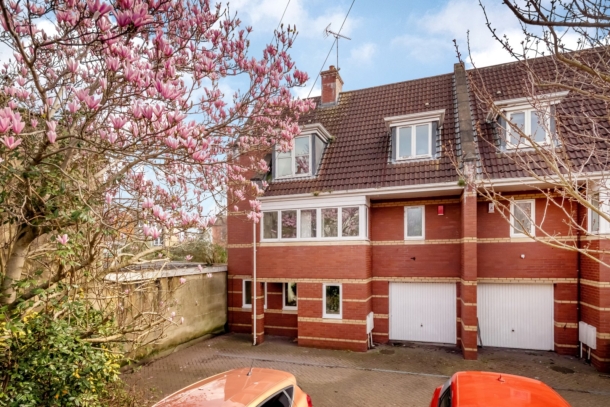St. Johns Road | Clifton
Sold
GUIDE PRICE RANGE: £800,000 - £825,000 A light and airy 4 Bedroom, 3 bathroom (2 en-suite) modern family home situated in a great location within a short walk of Whiteladies Road, Clifton Down train station and Clifton Village. Offering a secure entry system, electronically controlled entrance gates, secure off street parking for at least 2 cars, a good sized integral garage, well-arranged accommodation, plenty of roof access storage space and a southerly orientated garden. Versatile, well-arranged and spacious (1,823 sq. ft.) accommodation arranged over three floors including a sociable kitchen/dining space, leading directly onto the sunny rear garden. Electric gated forecourt offering secure, allocated parking for at least two cars. Incredibly convenient location, within a short level stroll of the shops, cafes, restaurants and Everyman Cinema on Whiteladies Road. Clifton Down train station and bus connections are also nearby, as are The Alma Tavern gastropub and theatre, whilst The Downs and Clifton Village are only a little further afield. Offered with no onward chain making a prompt and convenient move possible. A practical and surprisingly spacious modern family home in a wonderful location with a sunny garden and ample parking.
Property Features
- A light and airy modern family home
- 4 bedrooms (2 en-suite)
- Electric gated secure parking for at least 2 cars + Integral garage
- Sociable kitchen/dining space with access to rear garden
- Versatile, well-arranged accommodation
- Circa 1,823 sq. ft of accommodation over three floors
- No onward chain making a prompt and convenient move possible
- Sunny south easterly facing rear garden
- Superb location, close to Clifton down station and Whiteladies Rd
GROUND FLOOR
APPROACH:
via remote controlled gates, entering a parking forecourt and passing no.2 St Johns Mews. Beside the parking there is a covered entrance and main front door to the property.
ENTRANCE HALLWAY:
a welcoming entrance with natural light provided by double glazed window to front elevation, radiator with decorative cover, doors leading off to kitchen/dining room, cloakroom/wc and integral garage. Further door access useful understairs storage cupboard. Ceiling cornicing, alarm control panel, inset spotlights and door entry intercom.
KITCHEN/DINING ROOM: (18' 11'' x 11' 10'') (5.76m x 3.60m)
sociable kitchen/dining space with a fitted pine kitchen with base and eye level cupboards and drawers with tiled worktop over and overhanging breakfast bar. Integrated appliance including dishwasher, double oven, 4 ring gas hob, and fridge. Ample space for dining furniture. Ceiling coving, double glazed windows to front elevation, double glazed timber framed double doors to rear accessing the rear garden, and further door accessing the:-
UTILITY ROOM: (7' 11'' x 6' 8'') (2.41m x 2.03m)
range of base and eye level pine units with tiled worktop over, integrated freezer, inset sink. Appliance space for washing machine, ceiling coving and double glazed window to rear elevation.
CLOAKROOM/WC:
low level wc, corner wash basin, inset spotlights, extractor fan and radiator.
FIRST FLOOR
LANDING:
spacious central landing with double doors leading through to a generous sitting room, further doors access bedroom 1 and the family bathroom.
SITTING ROOM: (23' 2'' x 11' 11'') (7.06m x 3.63m)
good sized living space with ceiling coving, plenty of natural light provided by double glazed windows to front elevation and timber framed double glazed double doors accessing a south facing balcony overlooking the rear garden. Feature fireplace, radiator.
BEDROOM 1: (14' 6'' x 8' 6'') (4.42m x 2.59m)
double bedroom with ceiling coving, double glazed windows to rear elevation, radiator and door accessing:-
En Suite Bathroom/WC:
white suite comprising panelled bath with mixer taps and shower attachment, low level wc with concealed cistern, pedestal wash basin with built-in mirror over, ceiling coving, extractor fan, radiator and double glazed window to rear.
BATHROOM/WC: (8' 6'' x 6' 5'') (2.59m x 1.95m)
white suite with double ended panelled bath, low level wc and pedestal wash basin, ceiling coving, radiator, extractor fan and double glazed window to front elevation.
SECOND FLOOR
LANDING
central study landing with Velux skylight window providing natural light through landing and stairwell. Doors lead off to bedroom 2,3 and 4.
BEDROOM 2: (15' 11'' x 11' 10'') (4.85m x 3.60m)
range of double glazed windows to rear elevation, built-in wardrobes, loft hatch, radiator and door accessing:
En Suite Bathroom/WC
white suite comprising claw-foot roll edged bath, corner shower enclosure, low level wc, wash handbasin with storage cabinet beneath, inset spotlights, radiator, double glazed windows to front elevation offering open outlook up the tree-lined St Johns Road.
BEDROOM 3: (12' 8'' x 11' 11'') (3.86m x 3.63m)
double bedroom with high ceilings, ceiling coving, double glazed windows to front elevation, radiator, door accessing Airing cupboard housing slatted shelving and hot water tank.
BEDROOM 4/HOME OFFICE: (10' 4'' x 8' 6'') (3.15m x 2.59m)
a nursery or perfect home office with built-in book shelving, double glazed window to rear elevation, radiator.
OUTSIDE
GATED PARKING:
electric gates provide entrance into the forecourt for the two modern, well-located houses. Number 1 is the further of the two and has off-street parking in front of the property for at least two cars.
INTEGRAL GARAGE: (21' 3'' x 8' 7'') (6.47m x 2.61m)
long single garage with up and over door, built-in storage cupboards (one of which houses the Vaillant gas central heating boiler), double glazed door to rear accessing the south facing rear garden.
REAR GARDEN: (30' 0'' x 24' 0'') (9.14m x 7.31m)
a level low maintenance south easterly facing rear garden with paved seating area closet to the property, small lawned section and outdoor tap.
IMPORTANT REMARKS
VIEWING & FURTHER INFORMATION:
available exclusively through the sole agents, Richard Harding Estate Agents, tel: 0117 946 6690.
FIXTURES & FITTINGS:
only items mentioned in these particulars are included in the sale. Any other items are not included but may be available by separate arrangement.
TENURE:
it is understood that the property is freehold. This information should be checked with your legal adviser.
LOCAL AUTHORITY INFORMATION:
Bristol City Council. Council Tax Band: G



