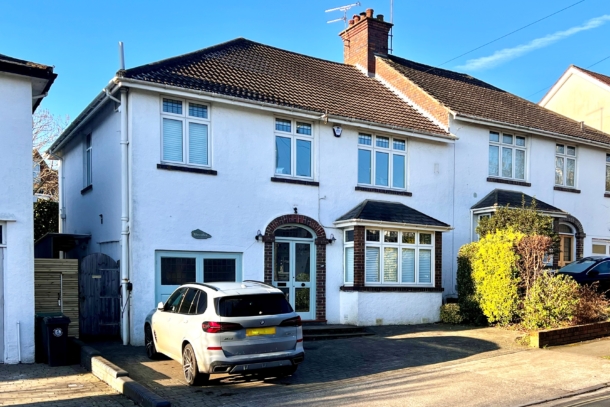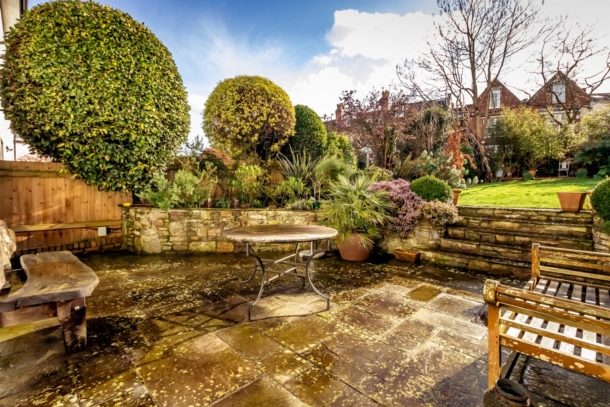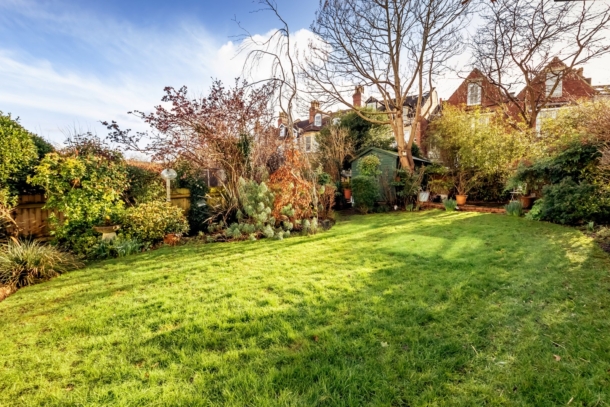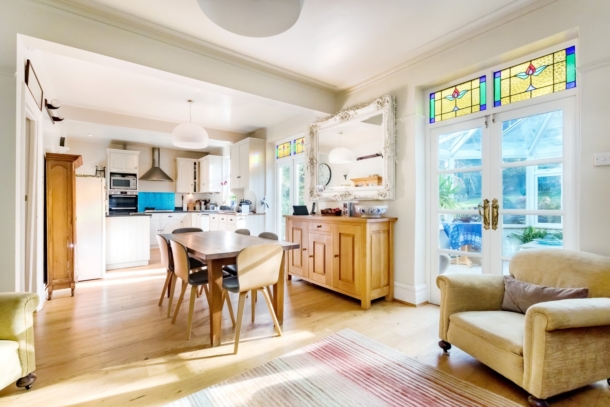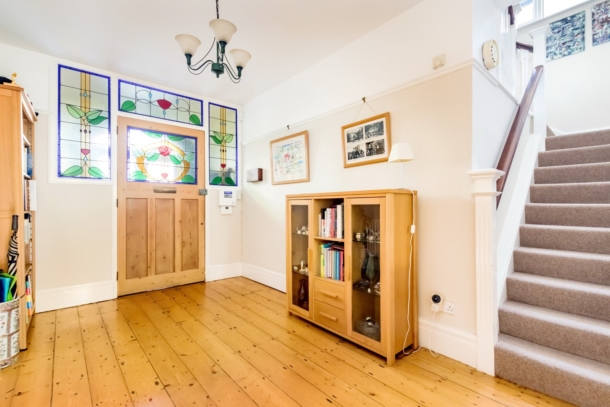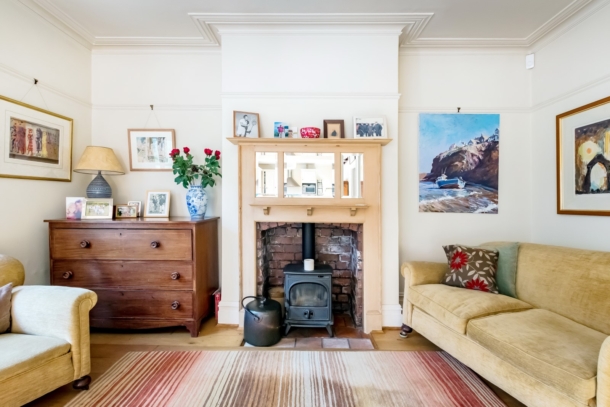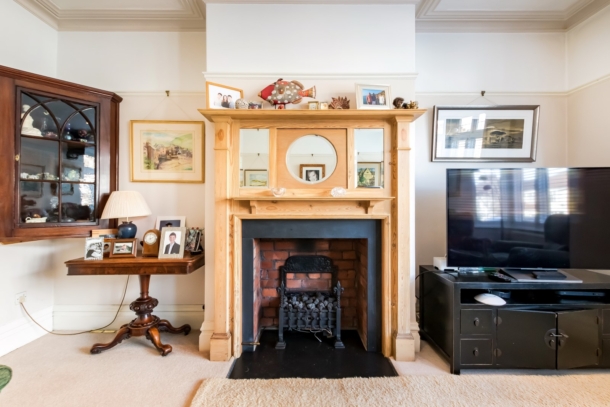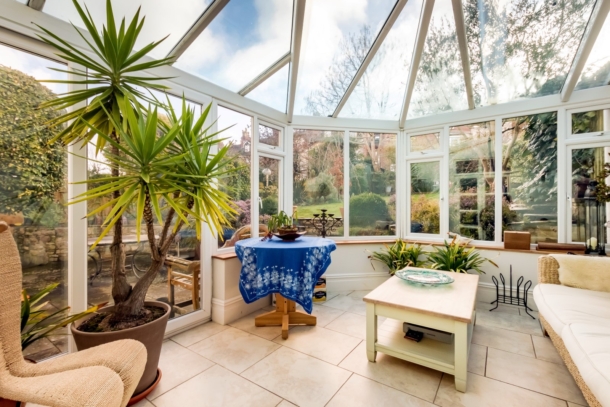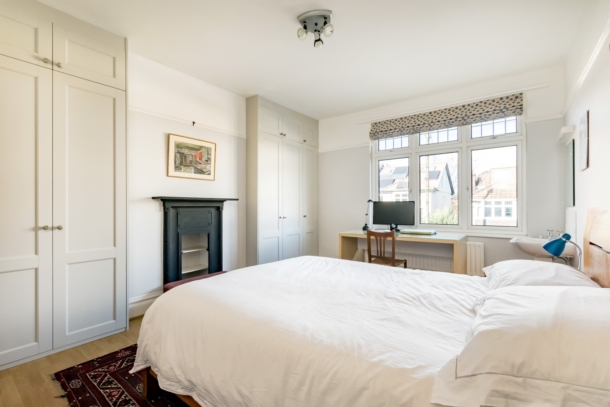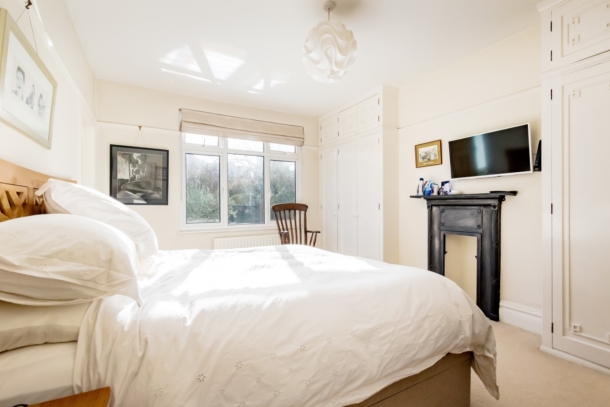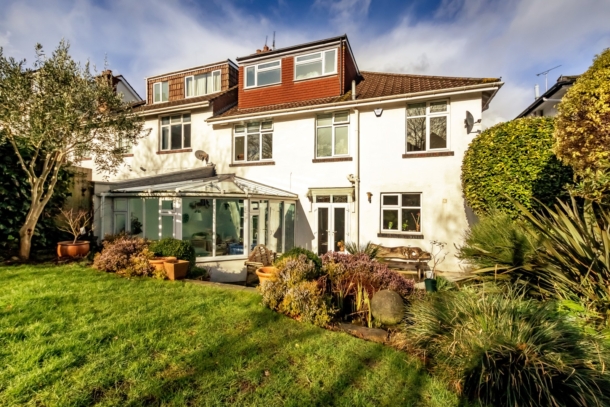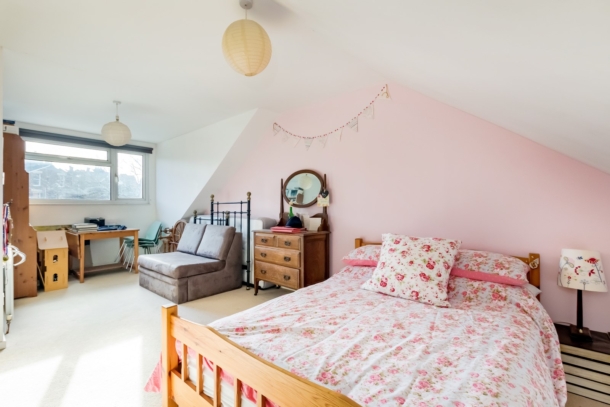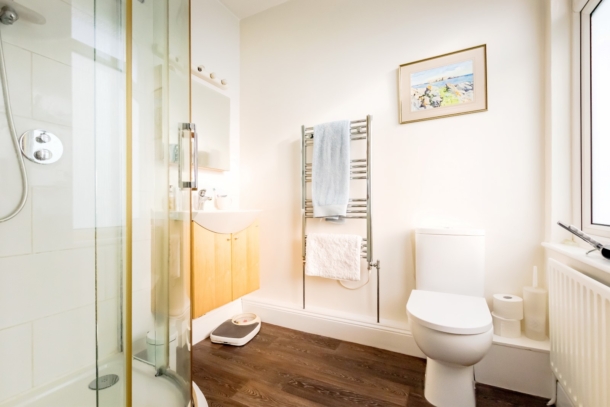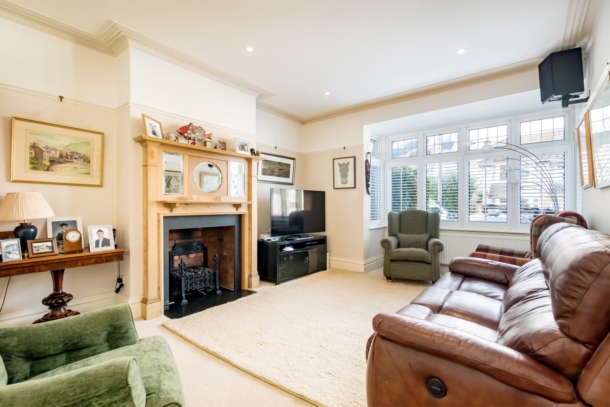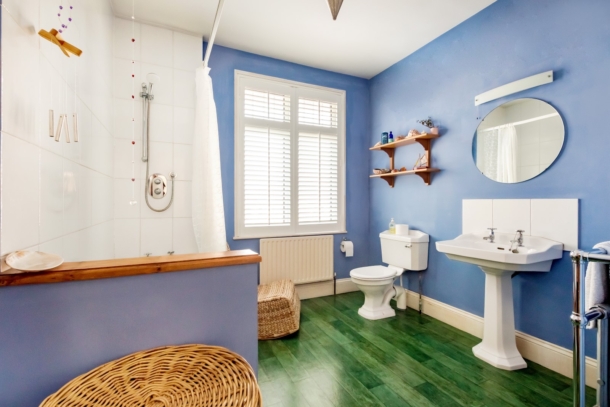St Oswalds Road | Redland
Sold STC
A welcoming and much loved 5/6-bedroom 1920’s semi-detached family home situated on one of Redland’s most sought-after roads within just 540 metres of Redland Green School. Further benefiting from a splendid 72ft south westerly facing rear garden, off road parking for 3 cars and a storage garage.
Wonderful location for families, within just 300 metres of Westbury Park Primary School and 540 metres of Redland Green School, as well as being just yards from Redland Green Park and Durdham Downs. Also handy for the local shops of Coldharbour Road, North View and Waitrose supermarket, as well as being accessible to Whiteladies Road and bus connections to central areas.
Ground Floor: entrance vestibule leads through to a wide welcoming central entrance hallway, bay fronted sitting room with attractive fireplace, superb 31ft x 10ft sociable kitchen/dining/living space with adjoining conservatory and access through to the utility room and ground floor cloakroom/wc. Integral bicycle storage garage and handy side access pathway through from the driveway to the rear garden.
First Floor: central landing, 4 double bedrooms (1 with en-suite shower room/wc) and family bathroom/wc.
Second Floor: landing, bedroom 5, home office/occasional bedroom 6 and a further bathroom/wc.
Outside: landscaped driveway providing the rare advantage of 3 off road parking spaces and a glorious south westerly facing landscaped rear garden with seating areas, lawned sections and established planting.
A substantial and characterful 1920’s family home in an incredibly sought after location.
Property Features
- Much loved 5/6-bedroom (1 en-suite) 1920’s semi-detached family home.
- 540 metres of Redland Green School & 300 metres of Westbury Park Primary School.
- 72ft south westerly facing rear garden.
- off road parking for 3 cars
- 31ft x 15ft sociable kitchen/dining/living space.
- Sunny conservatory, utility room and bicycle storage garage
- Situated on a desirable tree-lined road
GROUND FLOOR
APPROACH:
via a landscaped driveway providing off road parking for 3 cars. The driveway leads up to the attractive central double doors which lead into the entrance vestibule.
ENTRANCE VESTIBULE: 9' 3'' x 4' 4'' (2.82m x 1.32m)
high ceilings, coat hooks, terracotta tiled floor, low level stripped pine cupboard and part-stained glass door providing the main entrance into the house.
CENTRAL ENTRANCE HALLWAY: 14' 3'' x 8' 10'' (4.34m x 2.69m)
a wide welcoming central entrance hall with high ceilings, picture rail, staircase rising to first floor landing, exposed stripped floorboards, radiator and doors leading off to the sitting room and kitchen/dining/family room.
SITTING ROOM: 18' 0'' x 12' 5'' (5.48m x 3.78m)
a good sized bay fronted sitting room with high ceilings, ceiling coving, picture rail, an attractive fireplace with gas coal effect fire, original stripped wood period surround and high level mantle, double glazed windows to front with built in plantation shutters and a radiator.
KITCHEN/DINING/FAMILY ROOM: 31' 5'' x 10' 10'' (9.57m x 3.30m)
a magnificent sociable kitchen/dining/living space spanning the width of the house, perfect for family living.
Kitchen:
fitted kitchen comprising base and eye level units with granite worktop over, inset 1½ bowl sink and drainer unit, integrated double Bosch ovens, 5 ring Smeg gas hob with extraction over and further plumbing and appliance space for fridge and dishwasher. Peninsula unit with overhanging breakfast bar, double glazed windows and double-glazed doors to rear providing a seamless access out onto the south westerly facing garden. Off the kitchen area there are steps leading down into a rear lobby, where there is a stable door accessing the side pathway through from the front to the rear garden and a further door accessing a utility room.
Living Area:
to the living area there is high ceilings with ceiling coving and picture rail, attractive brick fireplace with wood burning stove and high-level period surround and mantle, engineered oak flooring, radiator and double doors accessing the conservatory.
CONSERVATORY: 14' 6'' x 11' 4'' (4.42m x 3.45m)
a double-glazed conservatory offering a wonderful outlook over the sunny rear garden with sliding patio doors accessing the paved lower section of the garden, tiled floor and glazed roof light panels.
UTILITY ROOM: 9' 0'' x 6' 6'' (2.74m x 1.98m)
an incredibly practical utility space with plumbing and appliance space for washing machine, dryer and fridge/freezer, tiled flooring, double glazed window to side, a modern Vaillant gas central heating boiler, door off to a ground floor cloakroom/wc and further door leading through to the storage garage.
CLOAKROOM/WC:
low level wc, small wall mounted wash basin with tiled splashbacks, tiled floor and double-glazed window to side.
FIRST FLOOR
LANDING:
spacious central landing with staircase continuing up to the second floor, large double-glazed window to side provides plenty of natural light through the landing and stairwell, radiator and doors leading off to bedroom 1, bedroom 2, bedroom 3, bedroom 4 and family bathroom/wc. Further door accesses a recessed Airing Cupboard, housing the pressurised hot water cylinder.
BEDROOM 1: 15' 1'' x 12' 5'' (4.59m x 3.78m)
a good-sized double bedroom with high ceilings, picture rail, period style fireplace, built in wardrobes to chimney recesses, double glazed windows to rear offering a lovely sunny open outlook over the rear garden, radiator and door accessing:
En-Suite Shower Room/wc: 7' 1'' x 6' 8'' (2.16m x 2.03m)
a white suite comprising a corner shower enclosure with system fed shower, low level wc, wall mounted wash basin with storage cabinet beneath, heated towel rail, radiator and double-glazed windows to rear.
BEDROOM 2: 15' 3'' x 12' 5'' (4.64m x 3.78m)
a double bedroom with high ceilings, picture rail, built in wardrobes to chimney recesses, a period style fireplace, radiator and double-glazed windows to front.
BEDROOM 3: 11' 3'' x 10' 10'' (3.43m x 3.30m)
a double bedroom with high ceilings, picture rail, radiator and double-glazed windows to rear, offering an open outlook over the rear garden.
BEDROOM 4: 11' 3'' x 9' 0'' (3.43m x 2.74m)
a double bedroom with high ceilings, picture rail, double glazed windows to front and a radiator.
FAMILY BATHROOM/WC: 11' 3'' x 9' 0'' (3.43m x 2.74m)
a white suite comprising panelled bath with system fed shower over, low level wc, pedestal wash basin, double glazed windows to front with plantation shutters, heated towel rail, radiator and corner airing/linen cupboard.
SECOND FLOOR
LANDING:
doors leading off to bedroom 5, home office/occasional bedroom 6 and a further family bathroom/wc.
BEDROOM 5: 21' 3'' x 9' 5'' (6.47m x 2.87m)
a double bedroom with double glazed dormer window to rear, radiator and recessed storage cupboards.
HOME OFFICE/OCCASIONAL BEDROOM 6: 8' 4'' x 7' 0'' (2.54m x 2.13m)
a double-glazed dormer window to rear, radiator and low level hatch accessing eaves storage space.
BATHROOM/WC: 10' 4'' x 9' 7'' (3.15m x 2.92m)
a white suite comprising a panelled bath with Mira electric shower over, pedestal wash basin, low level wc, radiator, Velux skylight window and part tiled walls.
OUTSIDE
OFF ROAD PARKING & FRONT GARDEN:
the property has the rare advantage of a landscaped driveway providing off road parking for three cars with a curved edged flower border containing various shrubs. The driveway leads up to: -
STORAGE GARAGE: 9' 0'' x 5' 3'' (2.74m x 1.60m)
attractive original part glazed double doors accessing a storage/bicycle store with built in shelving, fuse box for electrics, gas meter and power points.
REAR GARDEN: 72' 0'' x 35' 0'' (21.93m x 10.66m)
a glorious south westerly facing rear garden with large lawned section with curved edged deep flower borders containing a rich variety of plants, shrubs and trees, fences boundaries, a paved seating area at the top of the garden as well as a sunken large paved seating area closest to the property providing a perfect suntrap for outdoor seating and entertaining, due to it south westerly orientation.
IMPORTANT REMARKS
VIEWING & FURTHER INFORMATION:
available exclusively through the sole agents, Richard Harding Estate Agents, tel: 0117 946 6690.
FIXTURES & FITTINGS:
only items mentioned in these particulars are included in the sale. Any other items are not included but may be available by separate arrangement.
TENURE:
it is understood that the property is freehold. This information should be checked with your legal adviser.
LOCAL AUTHORITY INFORMATION:
Bristol City Council. Council Tax Band: F
