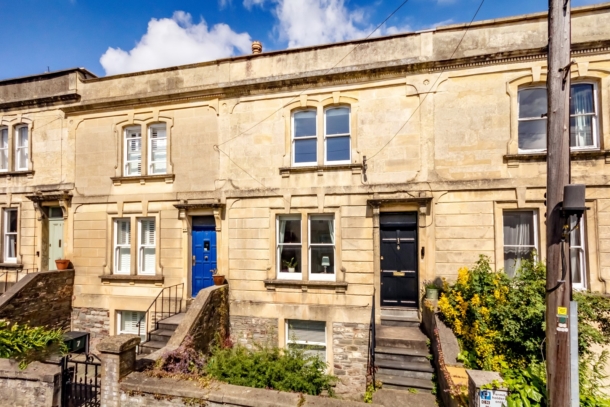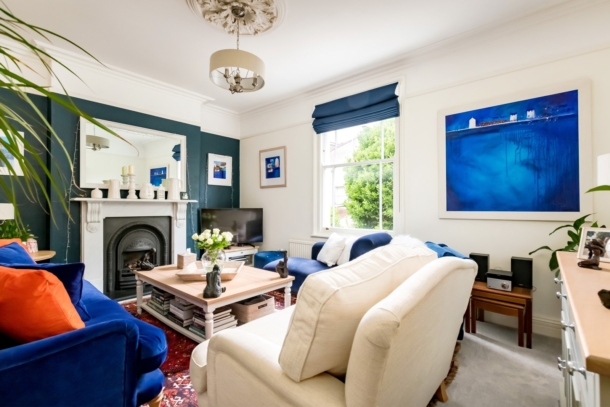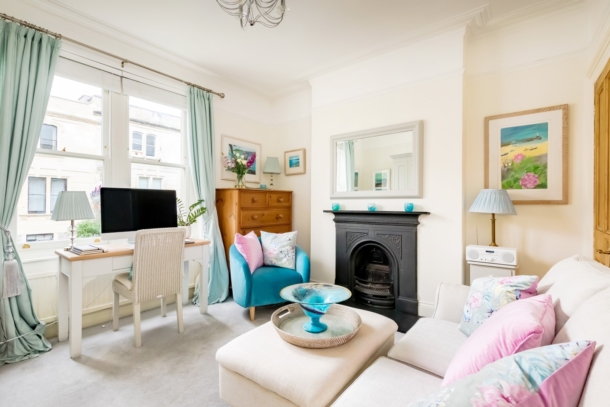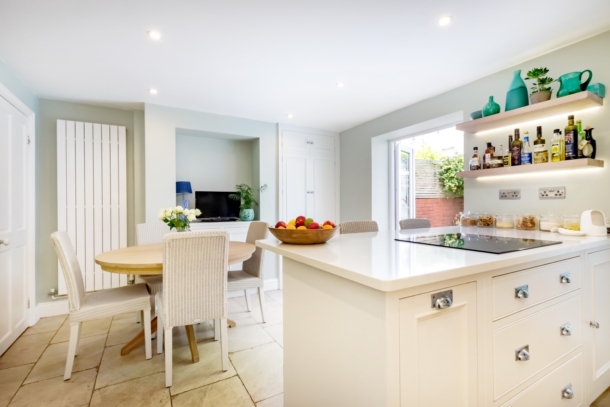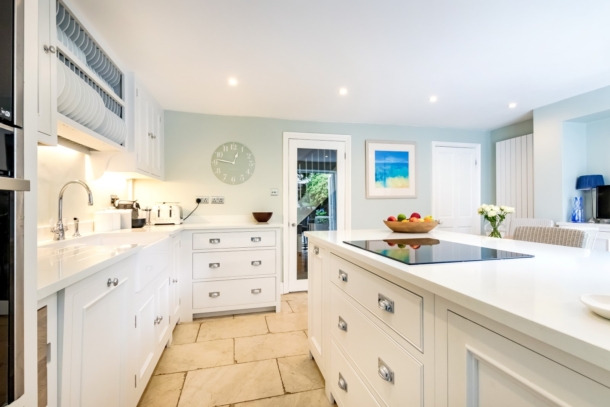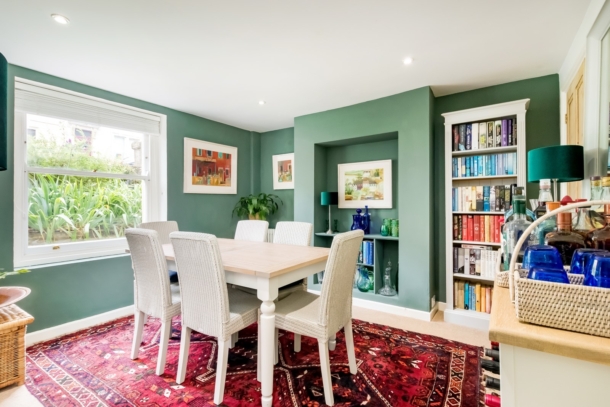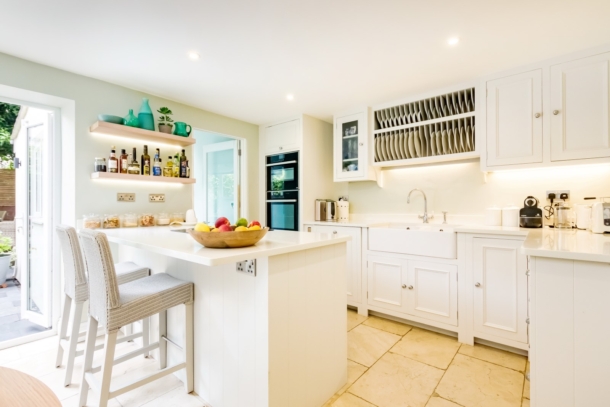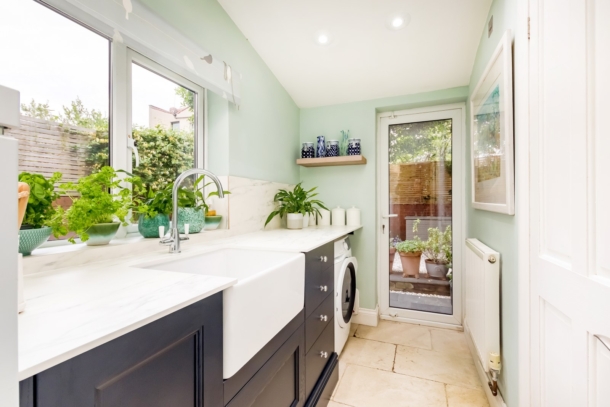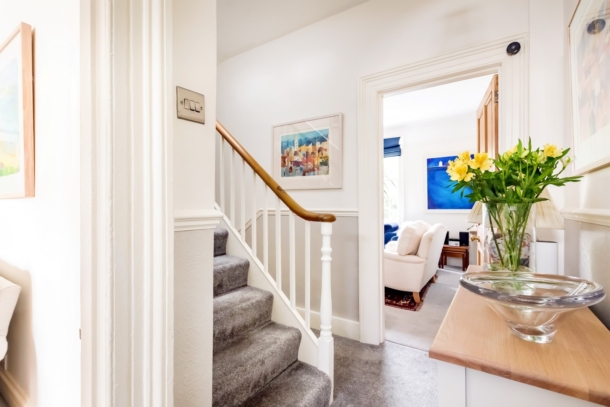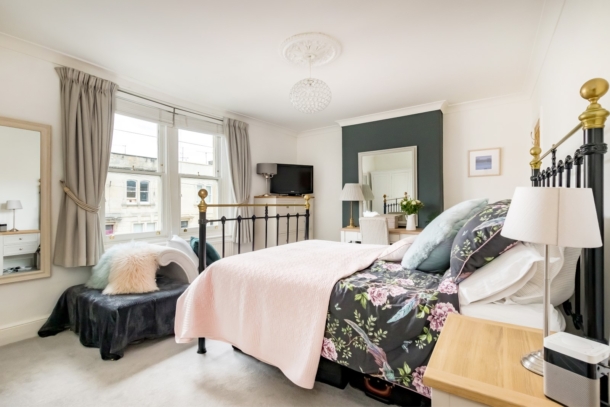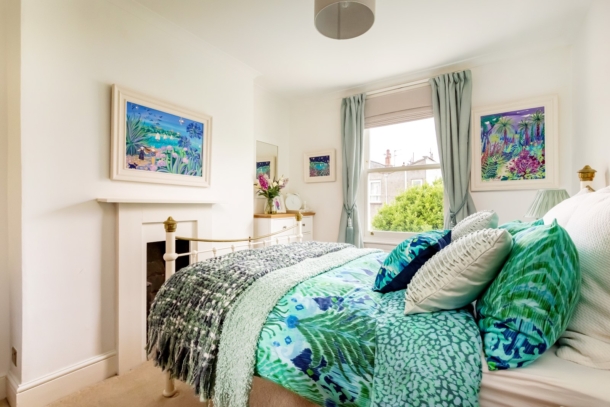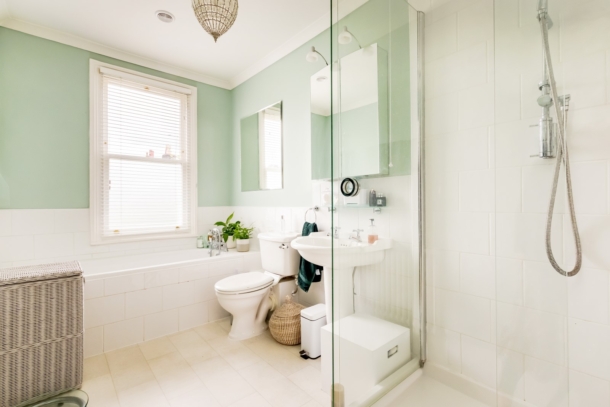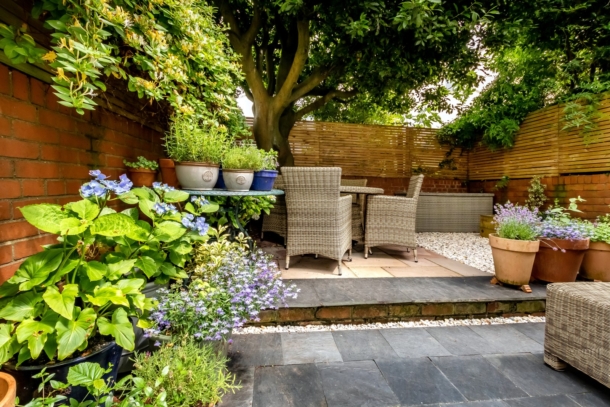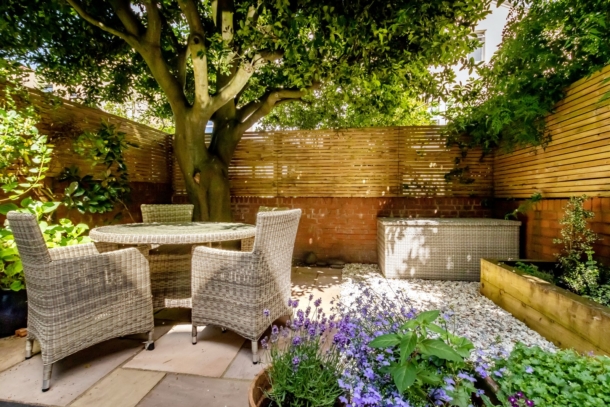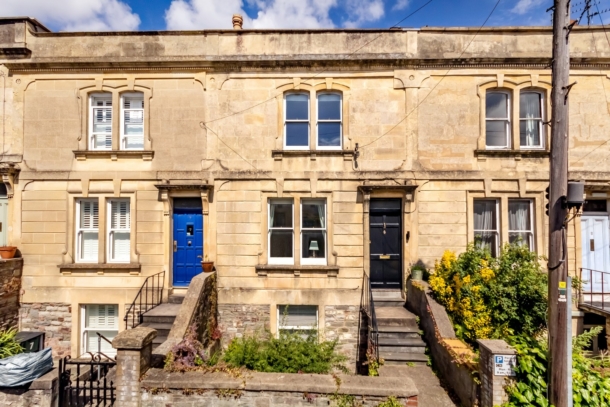Stanley Road | Redland
Sold STC
An impeccably well presented and much loved 3/4 bedroom Victorian period home situated in the heart of Redland. Enjoying a stylish interior, many double glazed sash windows and a peaceful, private level rear garden.
Significantly updated in recent years, including a gorgeous Neptune kitchen (installed in 2020) with smart adjoining utility room and direct access to the rear garden.
Prime location in the heart of Redland, equidistant between Whiteladies Road and Gloucester Road, with the lovely independent shops, restaurants and cafes of Chandos Road on the doorstep. Local schools include St John’s Primary, Cotham Gardens Primary and Cotham Secondary School, making it a great location for young professionals and families alike.
Useful independent lower ground floor entrance and lower ground shower room, creating flexibility in the use of the accommodation.
A beautifully appointed Victorian family home in a central and convenient location.
Property Features
- Impeccably well presented & much loved Victorian period home
- Three double bedrooms
- Large sitting room
- Good sized second reception room or 3rd bedroom
- Impressive well-appointed Neptune kitchen (installed 2020)
- Useful independent access to lower ground floor rooms
- Significantly updated in recent years
- Stylish interior and many double glazed sash windows
- Peaceful, private level rear garden
GROUND FLOOR
APPROACH:
via garden pathway and steps leading up to the main front door. Opens to:-
ENTRANCE HALLWAY:
high ceilings with ceiling coving, feature archway, staircase rising to the first floor landing and descending to lower ground floor. Doors lead off to the sitting room and reception 2/bedroom 3.
SITTING ROOM: (16' 1'' x 11' 10'') (4.90m x 3.60m)
large reception room with wonderful high ceilings, ceiling cornicing, central ceiling rose and picture rail. Attractive period style fireplace with gas coal effect fire, marble surround and slate hearth. Sash window to rear elevation overlooking the rear garden, radiator. Door accessing a recessed walk-in storage cupboard fitted with shelves.
RECEPTION 2/BEDROOM 3: (12' 2'' x 11' 9'') (3.71m x 3.58m)
a good sized second reception room or double bedroom depending on requirements, with high ceilings, ceiling cornicing, picture rail, central ceiling rose, attractive period cast iron fireplace, door accessing recessed storage cupboard, radiator and two double glazed sash windows to the front elevation.
FIRST FLOOR
LANDING:
light filled landing with Velux skylight window over, double doors access a useful recessed storage cupboard with built-in shelving. Doors lead off the landing to two double bedrooms and a bath/shower room/wc.
BEDROOM 1: (16' 1'' x 11' 11'') (4.90m x 3.63m)
a generous double bedroom with two double glazed sash windows to front elevation, high ceilings with ceiling coving, radiator, door accessing recessed wardrobe with built-in hanging rail and shelving.
BEDROOM 2: (11' 9'' x 9' 3'') (3.58m x 2.82m)
double bedroom with high ceilings, ceiling coving, door accessing recessed storage cupboard, double glazed sash window to rear, period style fireplace and radiator.
BATHROOM/WC:
a smart, and larger than average bathroom, with white suite comprising panelled bath with mixer taps and shower attachment, low level wc, pedestal wash basin and separate oversized shower enclosure with system fed dual headed shower. High ceiling with ceiling coving, extractor fan, double glazed sash window to rear, radiator and loft hatch accessing some loft storage space.
LOWER GROUND FLOOR
LANDING
spacious L-shaped landing with an incredibly useful separate lower ground floor entrance to the property providing flexibility. Useful understairs storage cupboard, meter cupboard, radiator. Doors leading off to the kitchen/breakfast room and to:-
DINING ROOM/BEDROOM 4: (12' 0'' x 11' 6'') (3.65m x 3.50m)
a bright and well-arranged dining room which would work equally well as a double bedroom with a large sash window to the front elevation, inset spotlights, radiator and door accessing a recessed storage cupboard.
KITCHEN/BREAKFAST ROOM: (16' 1'' x 11' 4'') (4.90m x 3.45m)
an impressive, well-appointed Neptune kitchen (installed in 2020) creating a sociable kitchen/dining space with seamless access out onto the rear garden. Base and eye level cabinets with quartz worktop and inset double bowl ceramic Villeroy and Boch sinks. Integrated appliances include Neff eye level oven with microwave combi oven over, dishwasher, Neff induction hob. Built-in plate rack, recessed chopping board and tray. Central peninsular with overhanging breakfast bar providing seating and with drawers and recycling/bin storage beneath. Ample space for dining furniture. Chimney recess with built-in cabinets. Additional cabinet beside housing Vaillant gas combi-boiler. Radiator, inset spotlights, door off to a recessed cupboard proving space for fridge/freezer. Double doors lead out to the garden and further glazed door leads through to:-
UTILITY ROOM: (10' 0'' x 4' 10'') (3.05m x 1.47m)
a good sized utility space with recently fitted built-in base level cabinets with slim-profile white marble effect top over, inset Belfast style sink, plumbing and appliance space for washing machine and freezer. Velux skylight window, further double glazed window to side and glazed door to rear accessing the rear garden, stone tiled flooring, cat flap, radiator. Door accessing:-
SHOWER ROOM/WC:
shower enclosure, wall mounted wash basin, low level wc, heated towel rail, low level skylight window, inset spotlights and extractor.
OUTSIDE
FRONT GARDEN:
deep flower borders containing various shrubs with steps leading up to the front door, low level boundary wall and steps descending to a useful covered entrance to the lower ground floor.
REAR GARDEN: (26' 0'' x 16' 5'') (7.92m x 5.00m)
a lovely private enclosed level rear garden mainly laid to slate tiles with slightly raised paved seating area and lovely mature bay tree providing privacy and shelter. Raised railway sleeper borders containing various shrubs, attractive brick and slatted fenced boundary walls, outdoor tap and lighting.
IMPORTANT REMARKS
VIEWING & FURTHER INFORMATION:
available exclusively through the sole agents, Richard Harding Estate Agents, tel: 0117 946 6690.
FIXTURES & FITTINGS:
only items mentioned in these particulars are included in the sale. Any other items are not included but may be available by separate arrangement.
TENURE:
it is understood that the property is Freehold. This information should be checked with your legal adviser.
LOCAL AUTHORITY INFORMATION:
Bristol City Council. Council Tax Band: D
