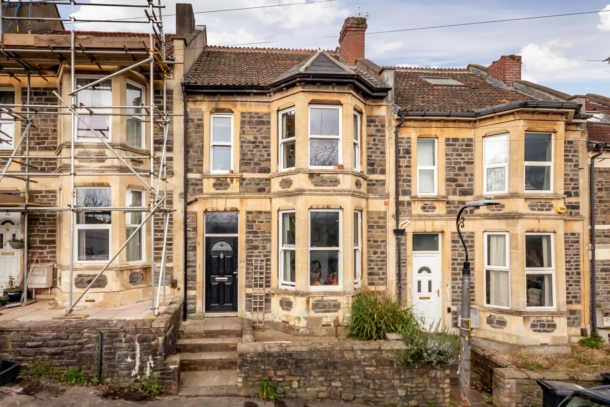Station Road | Ashley Down
Sold
A charming 3 bedroom, 2 reception room character property situated in a popular cul-de-sac in Ashley Down, further benefiting from a west facing rear courtyard garden. Much original character yet offering exciting scope for updating and personalisation to suit individual tastes and requirements. Superb location in Station Road, Ashley Down, a popular cul-de-sac with open views over the valley opposite and overlooking the newly constructed local line train station, as well as being incredibly handy for Gloucester Road with its numerous cafes, restaurants, shops and bus connections. Offered with no onward chain, improving certainty and speed of purchase. Double glazed sash style windows. A great opportunity for someone to put their own stamp on this well-located Victorian period home.
Property Features
- A charming Victorian period character property
- 3 double bedrooms
- Much original character
- Open plan kitchen/dining/living room
- Double glazed sash windows
- potential for loft conversion (subject to consents)
- Offers scope for updating and personalisation
- West facing rear garden
- No onward chain, improving certainty & speed of purchase
GROUND FLOOR
APPROACH:
via garden steps leading up beside a small front garden to the main front door of the house.
ENTRANCE HALLWAY:
inset floor mat, low level meter cupboard, high ceilings with ceiling rose, original staircase rising to first floor landing with understairs storage cupboards. Exposed stripped floorboards, radiator. Doors off to the sitting room and open plan kitchen/dining/living room.
SITTING ROOM: (front) (15' 7'' into bay x 11' 5'' into chimney recess) (4.75m x 3.48m)
a good sized reception room with high ceilings, ceiling coving, central ceiling rose, an attractive cast iron period style fireplace, exposed stripped floorboards, radiator, bay to front comprising double glazed windows.
OPEN PLAN KITCHEN/DINING/LIVING ROOM:
measured and describe in two sections as follows:-
Living/Dining Space: (14' 0'' x 9' 0'') (4.26m x 2.74m)
a good sized second reception room with exposed stripped floorboards, double glazed double doors leading out onto a sunny courtyard garden, chimney recess, radiator, wide wall opening connecting through to the kitchen.
Kitchen: (16' 9'' x 7' 6'') (5.10m x 2.28m)
a range of base level kitchen units comprising cupboards and drawers with wood block worktop over, inset stainless steel sink and drainer unit, integrated electric oven with 4 ring gas hob over, plumbing for washing machine. Doorway accessing a rear lobby, which in turn has a door off to ground floor cloakroom/wc.
REAR LOBBY:
used as a larder space with built in shelving and Worcester gas central heating boiler over, door off to:-
CLOAKROOM/WC: (5' 2'' x 4' 7'') (1.57m x 1.40m)
low level wc, pedestal wash basin, radiator, double glazed window to side.
FIRST FLOOR
LANDING:
doors off to all rooms on this level. Access hatch to large loft space (with potential for conversion into extra habitable accommodation [which has been done by various neighbouring properties] subject to any necessary consents).
BEDROOM 1: (front) (15' 6'' into bay x 11' 5'' into chimney recess) (4.72m x 3.48m)
a large principal double bedroom with wide bay to front offering an open outlook across the valley to Purdown, high ceilings, radiator and original exposed stripped floorboards.
BEDROOM 2: (rear) (13' 7'' x 8' 5'' into chimney recess) (4.14m x 2.56m)
a double bedroom with high ceilings, sliding double glazed sash style windows to rear with a sunny aspect and overlooks the rear garden, and original exposed stripped floorboards, radiator.
BEDROOM 3: (10' 5'' x 8' 6'' into chimney recess) (3.17m x 2.59m)
a double bedroom with high ceilings, sliding sash style double glazed window to rear, exposed stripped floorboards, radiator.
BATHROOM/WC: (front) (8' 0'' x 5' 6'') (2.44m x 1.68m)
a white suite comprising panelled bath, pedestal wash basin, low level saniflo wc, inset spotlights, heated towel rail, obscure double glazed window to front.
OUTSIDE
REAR GARDEN: (24' 0'' x 7' 10'' increasing to 17'0) (7.31m x 2.39m/5.18m)
low maintenance sunny courtyard rear garden mainly laid to paving with ramp leading up to a raised astroturf area. Covered shelter/bike storage area, attractive brick boundary walls and handy gated access to a pedestrian rear access lane which leads to Lilstock Avenue.
IMPORTANT REMARKS
VIEWING & FURTHER INFORMATION:
available exclusively through the sole agents, Richard Harding Estate Agents, tel: 0117 946 6690.
FIXTURES & FITTINGS:
only items mentioned in these particulars are included in the sale. Any other items are not included but may be available by separate arrangement.
TENURE:
it is understood that the property is Freehold. This information should be checked with your legal adviser.
LOCAL AUTHORITY INFORMATION:
Bristol City Council. Council Tax Band: B
HMO:
the property is currently registered with Bristol City Council as an HMO and has been subject to a recent inspection following which a hard wired smoke alarm system and fire retardant doors were required.



