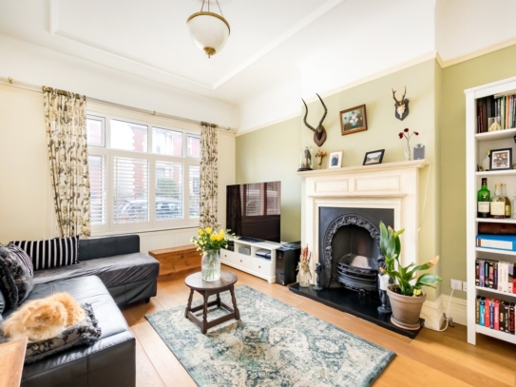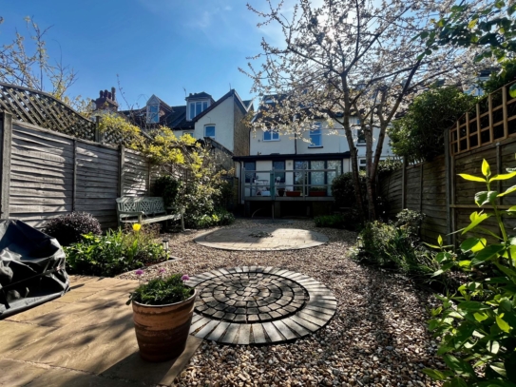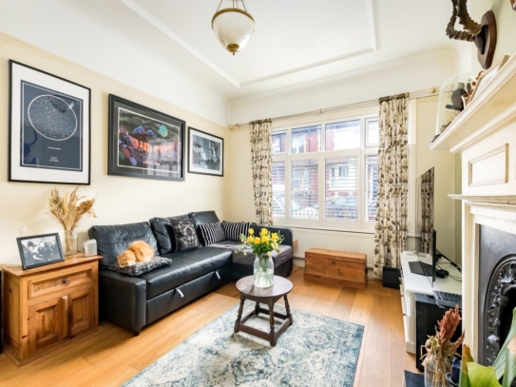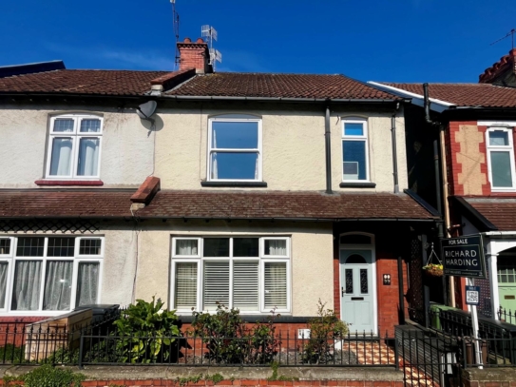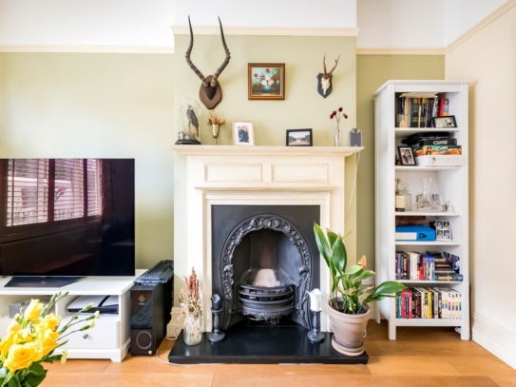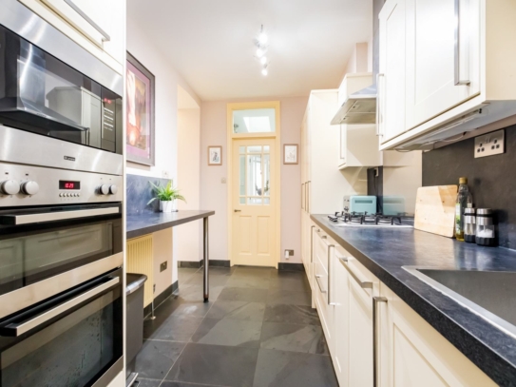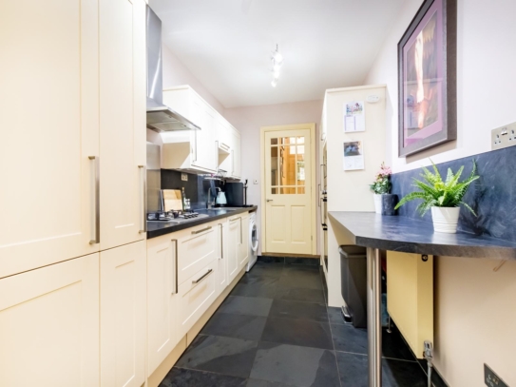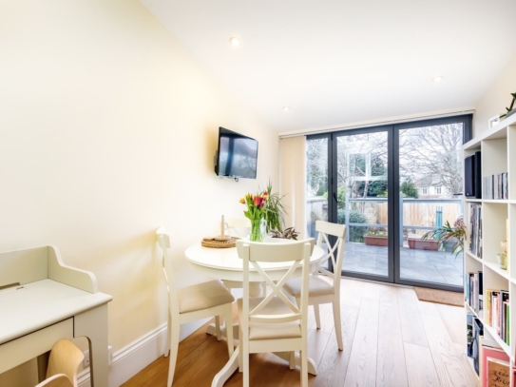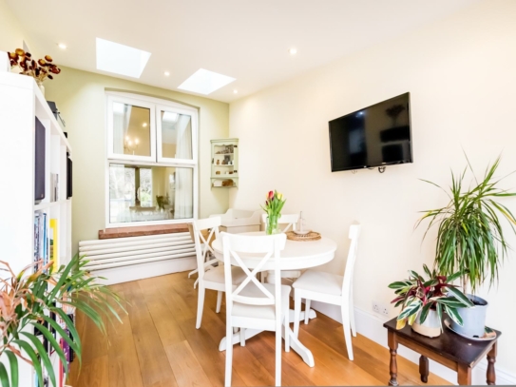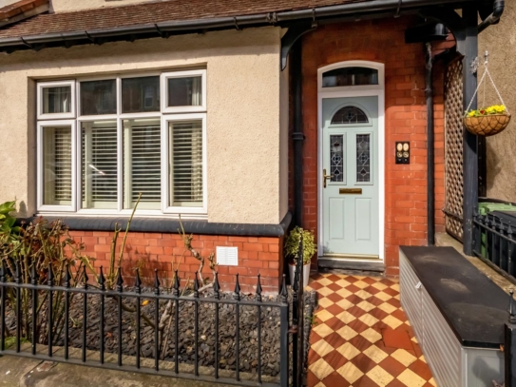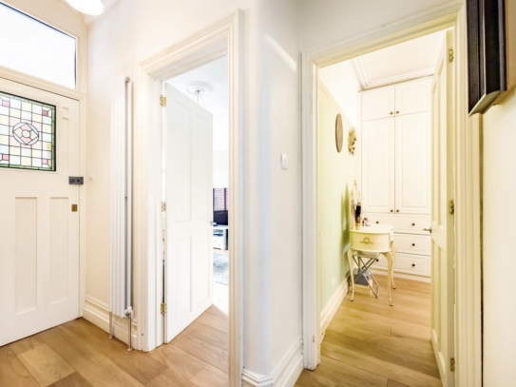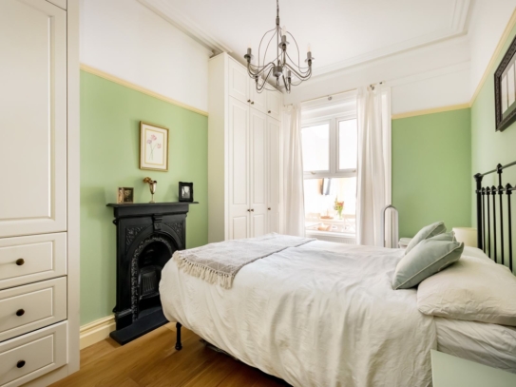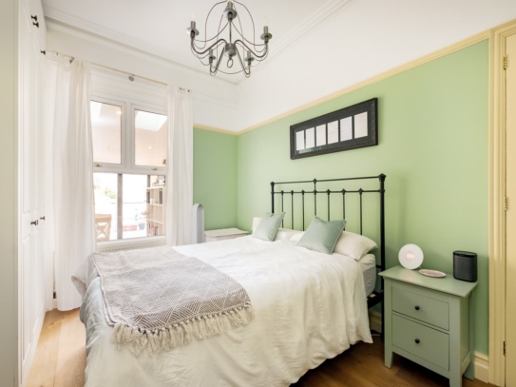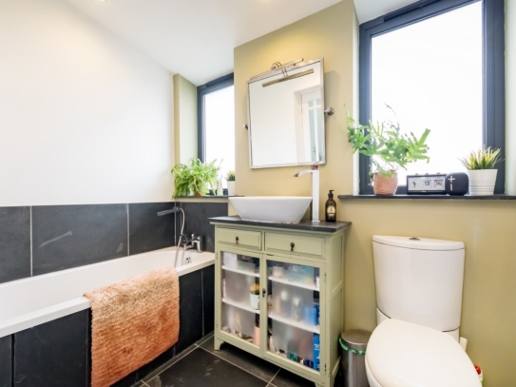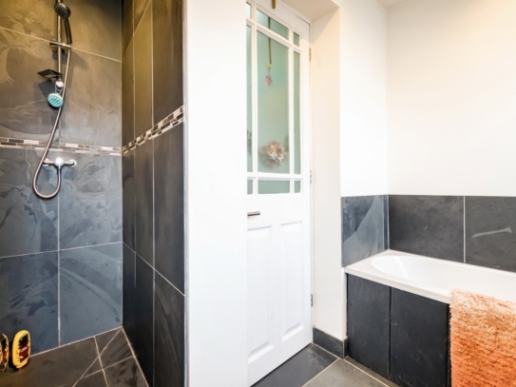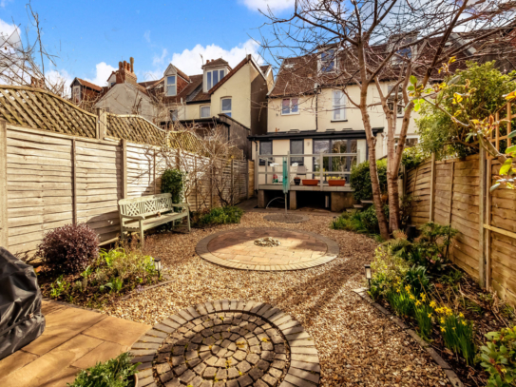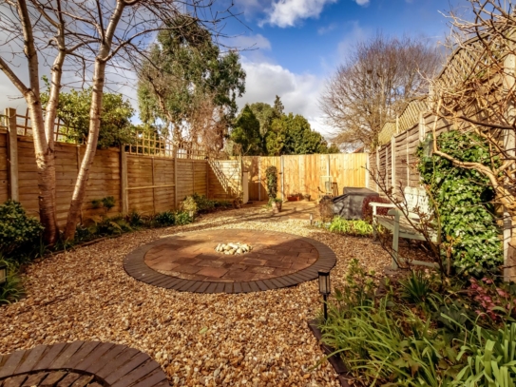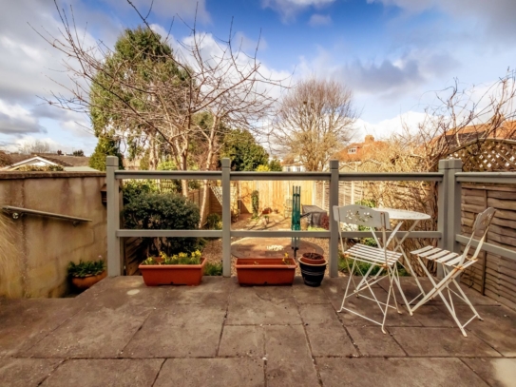Stoke Lane | Westbury-On-Trym
For Sale
A spacious 1 double bedroom hall floor garden apartment with level access a generous westerly facing rear garden and a level walk to local shops.
1 of only 2 flats in a converted circa 1930’s end terrace house.
Level access and a level walk to local shops, taking you into the heart of Westbury-on-Trym Village.
A large footprint for a 1-bedroom apartment, occupying the same space as many 2-bedroom flats.
A very appealing westerly facing enclosed rear garden which is private to the apartment.
An internally managed building benefiting from the remainder of a 999-year lease.
Property Features
- A large 1-bedroom apartment, occupying the same space as many 2-bedroom flats
- 2 reception rooms and separate kitchen
- 150m level walk to Westbury on Trym Shops perfect for downsizing or first time buyers
- An appealing westerly facing enclosed rear garden
- A simple two apartment building
- Flexible layout allowing for reception rooms and bedrooms to be changed around
ACCOMMODATION
APPROACH:
the property is approached from the pavement via wrought iron gates over a decorative checkerboarded styled shared pathway up to storm porch with bells for each of the 2 apartments sharing the wood effect communal entrance door with stained leaded glass which opens to: -
COMMUNAL HALLWAY:
short communal hallway with wood flooring which continues through to the apartment with high ceilings, ceiling mouldings, meter cupboard (shared including electrics and water supply) and private door straight ahead with leaded stained-glass window into: -
HALLWAY:
wood flooring and high ceilings with ceiling mouldings continue with central ceiling rose, large alcove positioned under the stairs widen the hallway provides useful storage space with understairs storage, vertical column radiator and door into: -
SITTING ROOM: 15' 0'' x 11' 11'' (4.57m x 3.63m)
upvc double glazed windows to front elevation with pleasant street scene views, plantation style shutters with radiator below, wood flooring continues along with high ceilings with attractive curved corners above the picture rail and attractive ceiling mouldings with central ceiling rose, large working cast iron insert fireplace with gas connection, wooden surround and mantel and stone hearth. This room could be used either as the sitting room or main bedroom.
BEDROOM: 13' 8'' x 10' 0'' (4.16m x 3.05m)
upvc double glazed window looking directly into conservatory with radiator below, high ceilings and wooden flooring continue with ceiling mouldings, picture rail, central ceiling rose, cast iron insert fireplace with mantle and stone hearth and build in wardrobes both sides of the chimney breast.
KITCHEN: 14' 6'' x 8' 0'' (4.42m x 2.44m)
spacious galley style kitchen providing access between rooms, eye level and undercounter kitchen units with large upstand above square edged work surfaces. Integrated stainless steel sink with mixer tap, stainless steel extractor hood with lighting above 4 ring gas hob with stainless steel splashback, further worksurface area on opposing wall providing space for breakfast bar with undercounter radiator, built in double oven with built in microwave above, integrated tall fridge freezer adjacent to pull out larder style cupboard, integrated slim line dishwasher and space for undercounter washing machine. Cupboard with false wall concealing gas boiler, tiled flooring and opening to: -
DINING ROOM: 14' 3'' x 8' 5'' (4.34m x 2.56m)
an attractive second reception room with wooden flooring continuing, column radiator, wall mounted television point and aluminium double glazed bi-folding door opening on to rear garden.
INNER HALLWAY/UTILITY:
from the kitchen with natural light from Velux double glazed skylight, this serves as an interstitial hallway between kitchen and bathroom with tiled flooring, space for further small kitchen appliances, shelving at head height and wall mounted underfloor heating controls.
BATHROOM/WC:
a pair of upvc double glazed obscured widows to rear elevation to rear garden, fully tiled floor and partially tiled walls above an acrylic bath with mixer tap and shower hose attachment, tiled sills and matching tiled vanity unit with countertop bowl sink with mixer tap, adjustable mirror with shaving light. Close coupled wc, tall heated towel rail, underfloor heating and walk in wet room shower with completely level access and a fully tiled shower enclosure with mains fed Triton shower and wall mounted extractor fan.
OUTSIDE
REAR GARDEN: 48' 0'' x 18' 1'' (14.62m x 5.51m)
a neatly rectangular long westerly facing rear garden with level access to the raised patio which abuts the second reception room, with wooden balustrade, outside lighting, water and power supplies which provide a superb seating area for the evening sun. A shallow flight of 6 steps with a half landing and handrail down to the greater part of the garden below it. The larger part of the garden is fully enclosed with timber panelled fencing and is generally arranged as a low maintenance stone chipped garden with decorative borders, medium sided cherry tree and a further seating area in the rear corner, which is patioed looking back towards the property for the southerly and westerly facing sun. There is a storage area which is screened from the property on a hard standing area to the rear immediately before the rear pedestrian access gate opening on to the rear lane.
IMPORTANT REMARKS
VIEWING & FURTHER INFORMATION:
available exclusively through the sole agents, Richard Harding Estate Agents, tel: 0117 946 6690.
FIXTURES & FITTINGS:
only items mentioned in these particulars are included in the sale. Any other items are not included but may be available by separate arrangement.
TENURE:
it is understood that the property is leasehold for the remainder of a 999-year lease from 29 September 1909. This information should be checked with your legal adviser.
LOCAL AUTHOIRTY INFORMATION:
Bristol City Council. Council Tax Band: B
