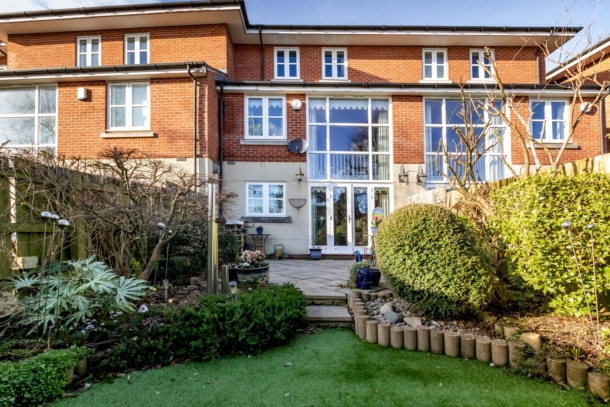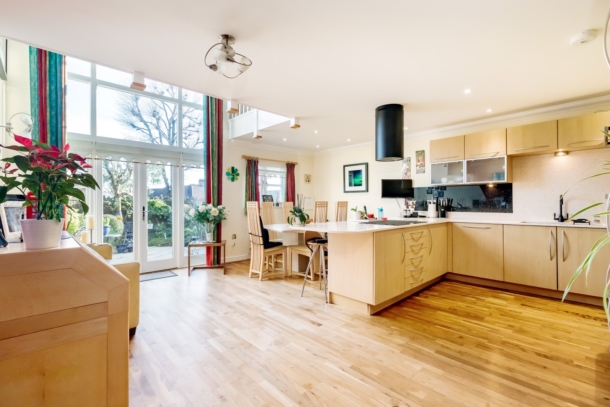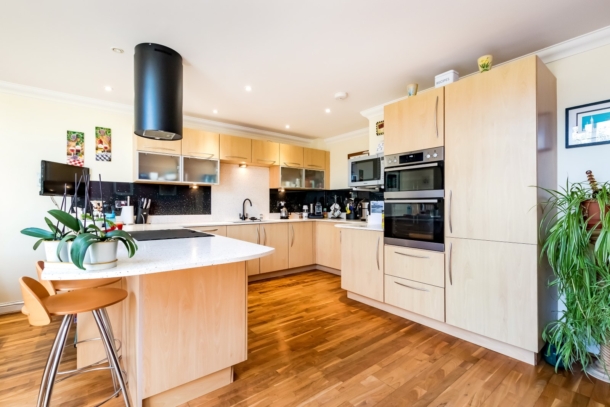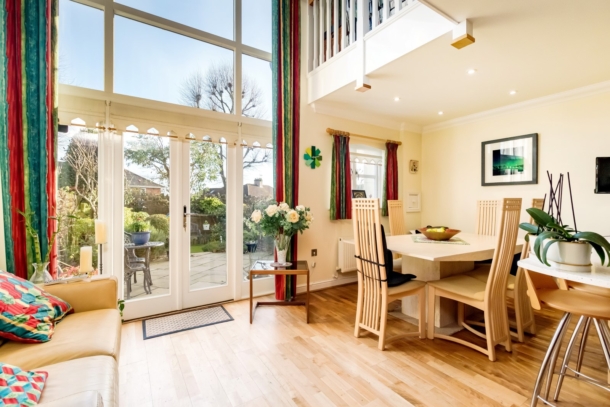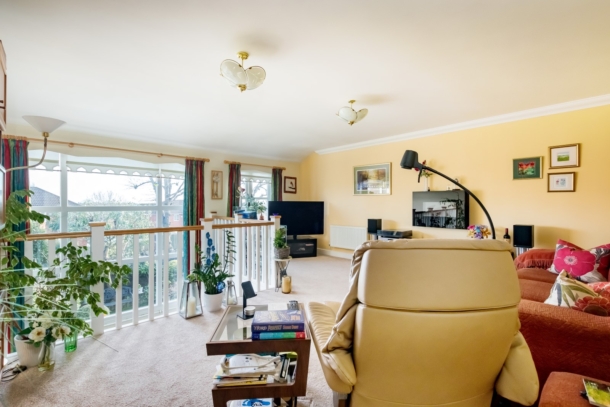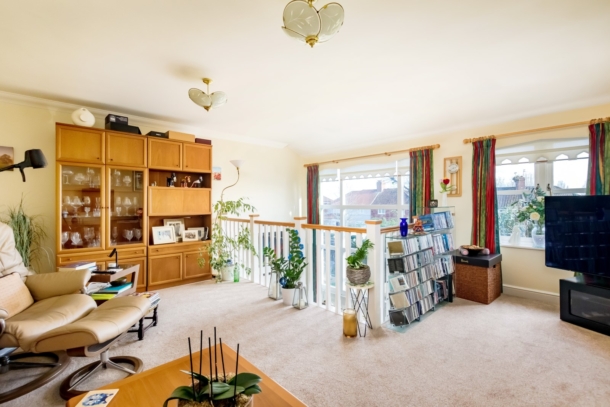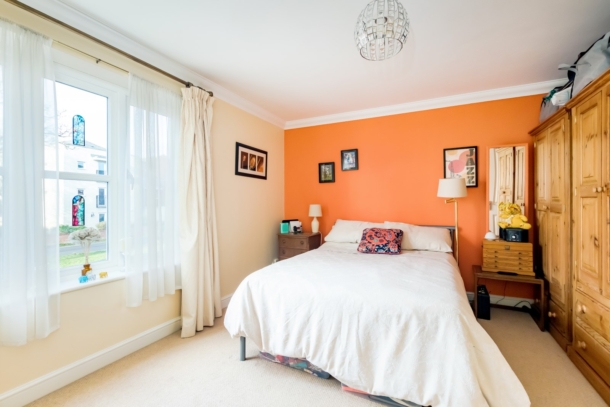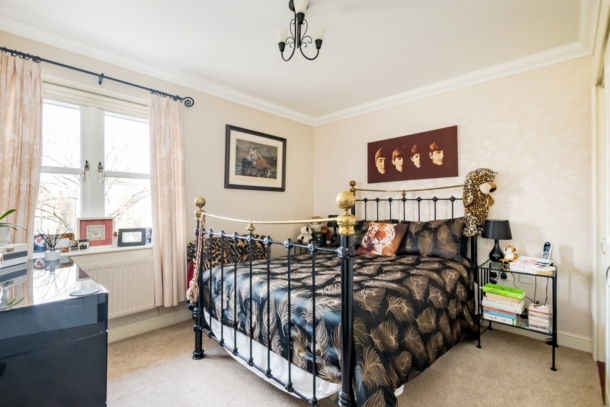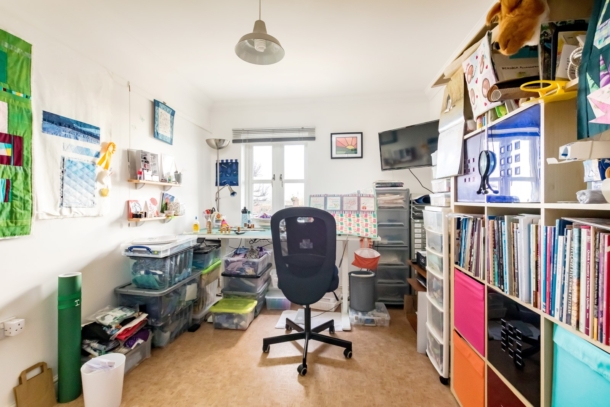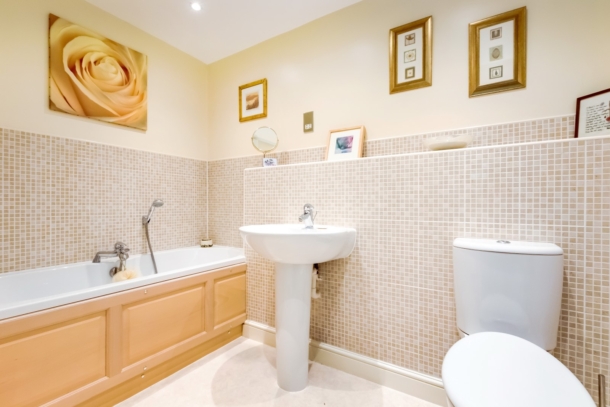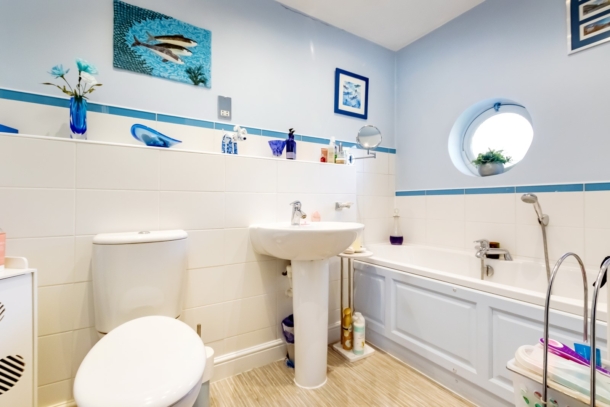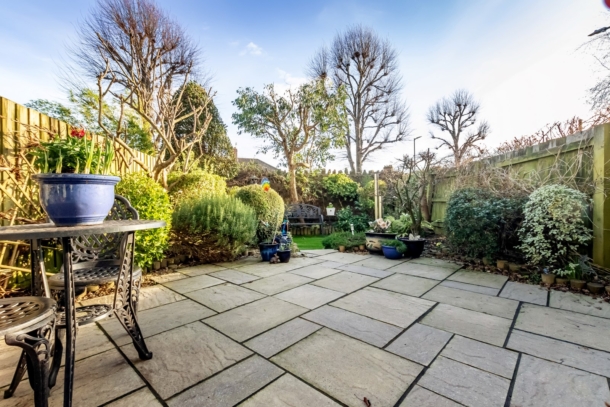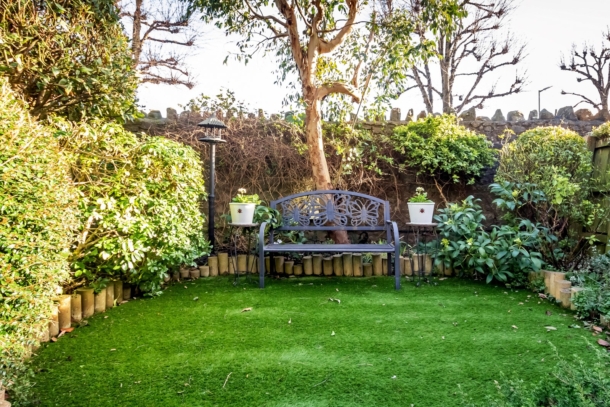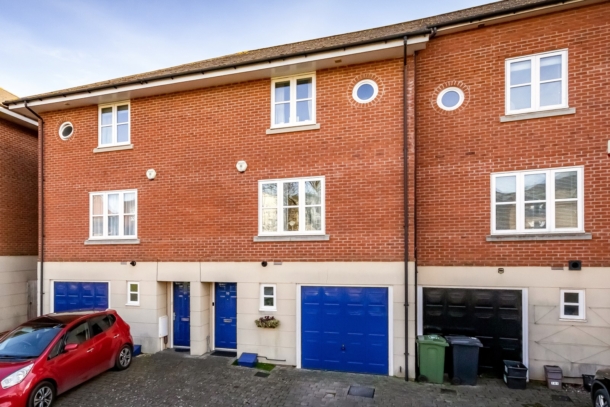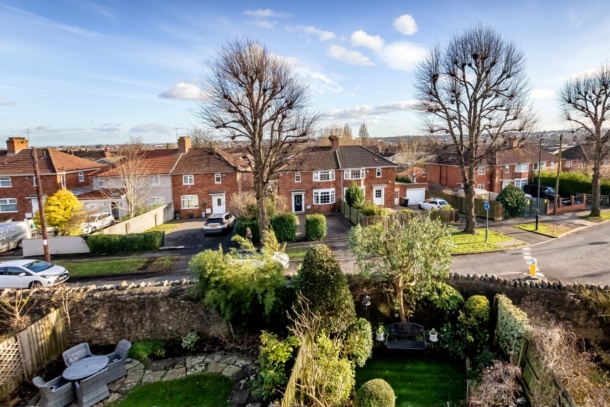Strathearn Drive | Royal Victoria Park
Sold STC
An exceptionally well presented 4 double bedroom (2 with en suite) modern terraced townhouse enjoying a fabulous kitchen/dining room, a south facing rear garden, off street parking for 2 cars and a garage.
Located within the Royal Victoria Park development between Westbury-on-Trym and Henbury, within 0.5 miles of Westbury-on-Trym village and offering easy access to Cribbs Causeway/motorway links and bus connections to central areas.
Ground Floor: spacious entrance hallway, integral garage/utility, cloakroom/wc, cloaks storage cupboard and a magnificent kitchen/dining room leading seamlessly out onto the south facing rear garden.
First Floor: spacious landing, sitting room, bedroom 1 with en suite shower room/wc and family bathroom/wc.
Second Floor: landing, bedroom 2 with en suite bathroom/shower/wc, bedroom 3 and bedroom 4.
A beautiful and deceptively spacious modern home which must be viewed to be fully appreciated.
No onward chain
Property Features
- Immaculately presented throughout
- Four good size bedrooms
- New boiler replaced in 2023 and double glazed throughout
- 3 bathrooms, 2 of which are en suite and a ground floor cloakroom
- Integral garage and off street parking for 2 cars to front.
- South East Facing Garden
- No onward chain
GROUND FLOOR
APPROACH:
the property is approached over a block paved driveway up to square storm porch with outside lighting, six-panelled door opens into:-
ENTRANCE HALLWAY:
L shaped entrance hall with coved ceilings, radiator and wooden flooring which continues throughout the ground floor. HIVE control panel located to the right of the hall cupboard. Turning staircase rises to first floor landing.
Airing/Boiler Cupboard:
double doors from the hallway open to a spacious airing cupboard with coat hanging rail and space for hoover etc. Wall mounted Worcester boiler installed 2023.
CLOAKROOM/WC:
obscured double glazed window to front elevation with tiled sill, close coupled wc below, wood flooring continues, radiator, wall hung hand basin with mixer tap, fixed wall mirror and shelving to the sides of the basin, ceiling mounted extractor fan.
KITCHEN/DINING ROOM: (20' 11'' x 16' 11'') (6.37m x 5.15m)
an open plan kitchen/dining room with wood flooring throughout, measured as one but described separately as follows:-
Kitchen:
fitted kitchen in a general U shape with eye and floor level units, square edged stone worksurfaces with upstand, integrated drainer both sides of a composite double sink with swan neck mixer tap, integrated Neff induction hob with modern extractor over onto kitchen peninsula with breakfast bar. Integrated appliances include undercounter Neff dishwasher, AEG double electric oven and tall AEG fridge/freezer, radiator. Opens to:-
Dining Room:
open plan with the adjacent room and overlooked by the mezzanine above; an attractive dining space with double glazed windows and doors opening to rear elevation garden with further windows above extending to the full height of the first floor, and radiator.
FIRST FLOOR
LANDING:
a generally rectangular shaped landing with radiator, three doors leading off the landing and turning staircase rising to the second floor.
SITTING ROOM: (17' 9'' x 16' 11'') (5.41m x 5.15m)
an attractive room benefitting from the same full height window from the ground floor to rear elevation and further double glazed window to side overlooking garden, mezzanine and balustrade looking below to the dining area, coved ceilings, a pair of radiators and wall hung electric fireplace feature.
BEDROOM 1: (13' 10'' x 11' 6'') (4.21m x 3.50m)
double glazed windows to front elevation overlooking the green, coved ceilings, radiator, built-in double wardrobe with clothes rail and upper shelf for storage. Internal door through to:-
En-Suite Shower Room/WC:
shower cubicle with mains fed mixer shower with ceiling extractor and tiled enclosure which lowers to half wall height throughout the rest of the room, close coupled wc, pedestal hand basin, radiator and vinyl flooring.
BATHROOM/WC:
an internal bathroom with double ended acrylic bath with side mixer tap and shower attachment, tessellated tiled walls to half wall height, pedestal hand basin with mixer tap, close coupled wc, shaving point, wooden shelving, ceiling mounted extractor fan and vinyl flooring.
SECOND FLOOR
LANDING
generally rectangular shaped landing with radiator, loft access hatch to a boarded loft with drop down ladder, and five doors leading from this level.
Boiler Cupboard:
housing tall MEGAflo hot water cylinder with Hive heating controls.
Airing Cupboard:
adjacent to the boiler cupboard with three wood slatted shelves.
BEDROOM 2: (11' 7'' x 10' 11'') (3.53m x 3.32m)
double glazed windows to front elevation overlooking the central green with radiator below, coved ceilings, double wardrobe with sliding doors, coat hanging space and upper shelf. Internal door through to:-
En-Suite Bathroom/WC:
obscured porthole style window to front elevation with tiling below around bath enclosure extending to half wall height throughout the bathroom, double ended acrylic bath with side mixer tap and further shower attachment, pedestal hand basin with mixer tap, close coupled wc, vinyl flooring, shower cubicle with mains fed shower, radiator and ceiling mounted extractor fan.
BEDROOM 3: (14' 10'' x 8' 10'') (4.52m x 2.69m)
double glazed window to rear elevation with far reaching views and radiator below, coved ceilings and vinyl flooring. Cupboard with single built-in wardrobe with coat hanging rail and upper shelf for storage.
BEDROOM 4: (11' 6'' x 7' 10'') (3.50m x 2.39m)
double glazed window to rear elevation with far reaching views, radiator below and coved ceilings.
OUTSIDE
REAR GARDEN: (31' 8'' x 18' 1'') (9.64m x 5.51m)
a fully enclosed south-easterly facing rear garden with a relatively equal division of a patio area abutting the property, flanked by raised beds with a pair of shallow steps down to a artificially lawned area with further raised beds with bay tree and eucalyptus trees. The garden is bordered on two sides by wood panelled fencing with stone wall to rear and benefits further from outside lighting and water supply.
INTEGRAL GARAGE: (18' 10'' x 9' 11'') (5.74m x 3.02m)
a single garage with standard up and over door, concrete hardstanding, head height electric consumer unit, cupboard to rear with space for further kitchen appliance and space to the rear of the garage for a further laundry area. Internal door from the garage provides pedestrian access to the hallway.
PARKING:
in addition to its garage the property benefits from two off street parking spaces immediately in front of the house on its block paved driveway.
VISITOR PARKING:
there is additional visitor parking opposite the property which is specifically designated for the owners/occupiers of 81-105 Strathearn Drive (thus the no entry signs as you turn into this area).
IMPORTANT REMARKS
VIEWING & FURTHER INFORMATION:
available exclusively through the sole agents, Richard Harding Estate Agents, tel: 0117 946 6690.
FIXTURES & FITTINGS:
only items mentioned in these particulars are included in the sale. Any other items are not included but may be available by separate arrangement.
TENURE:
it is understood that the property is Freehold. This information should be checked with your legal adviser
ESTATE CHARGE:
a charge of £40 per annum is payable towards the upkeep of communal areas for the estate including the maintenance of gardens etc.
LOCAL AUTHORITY INFORMATION:
Bristol City Council. Council Tax Band: F
