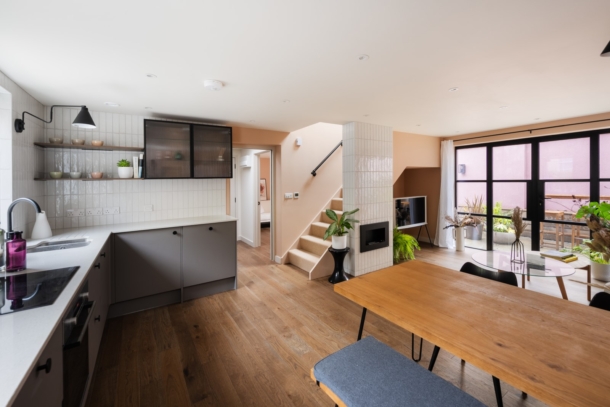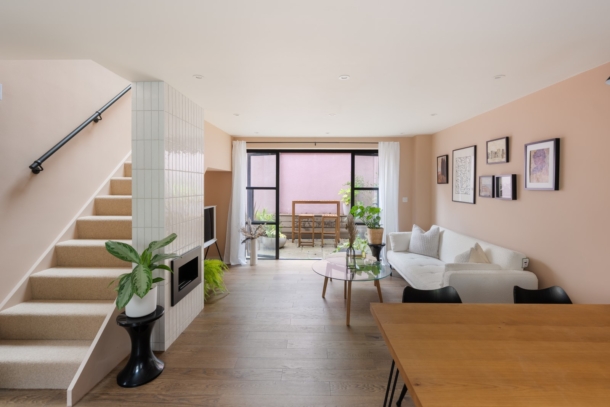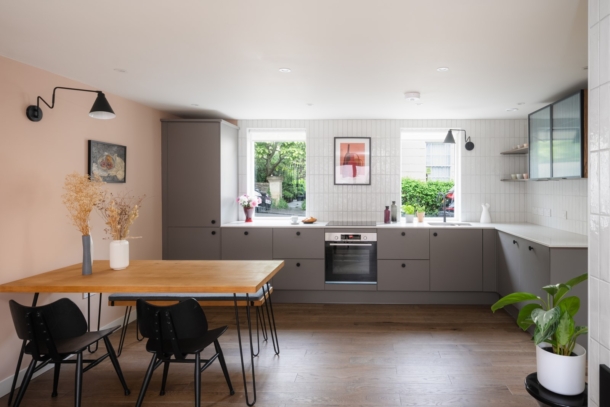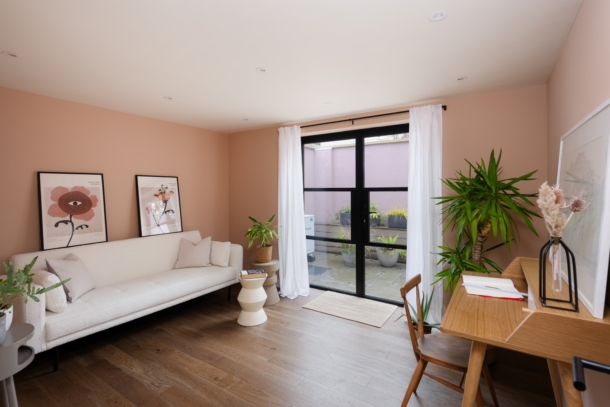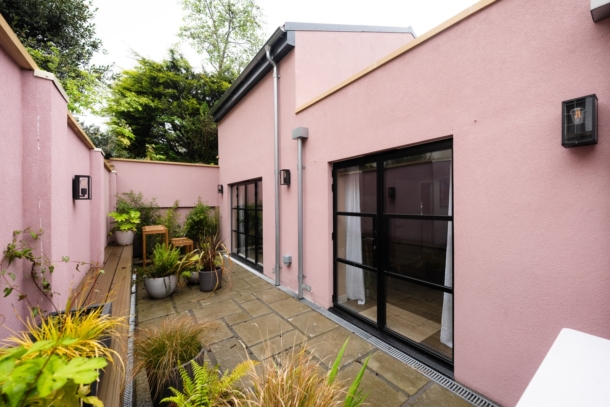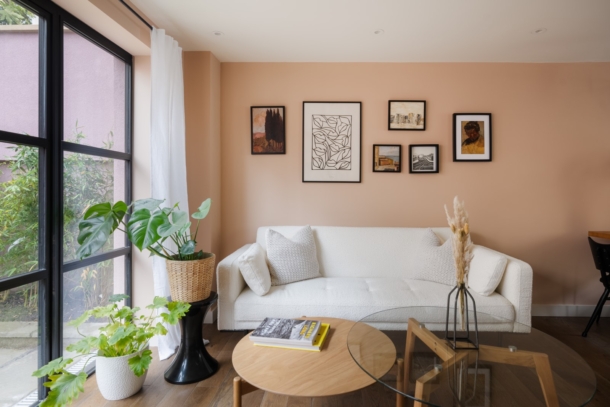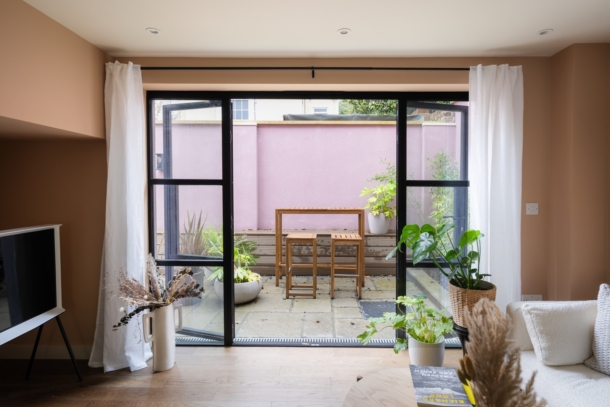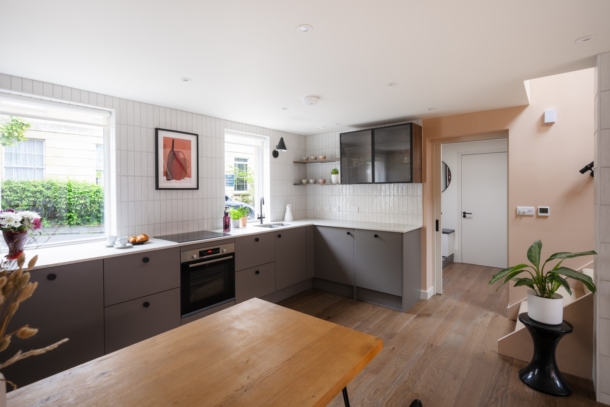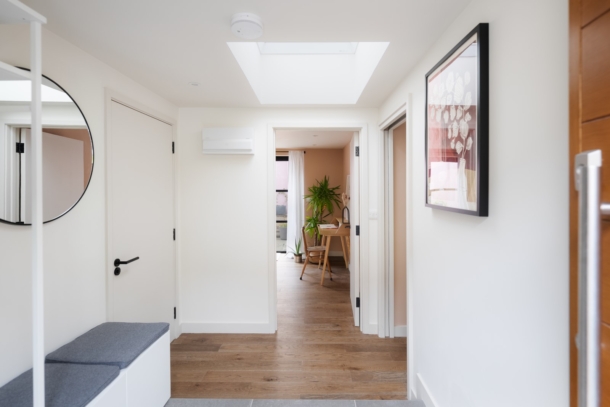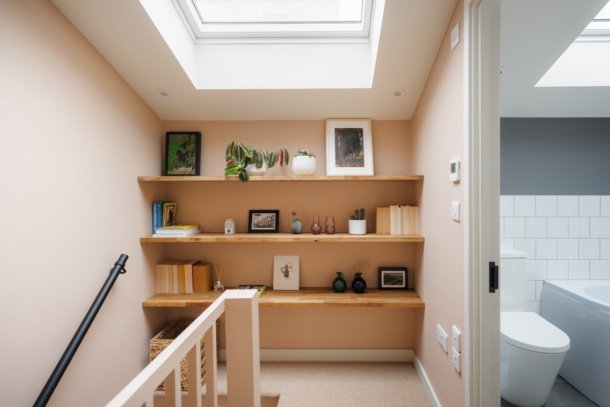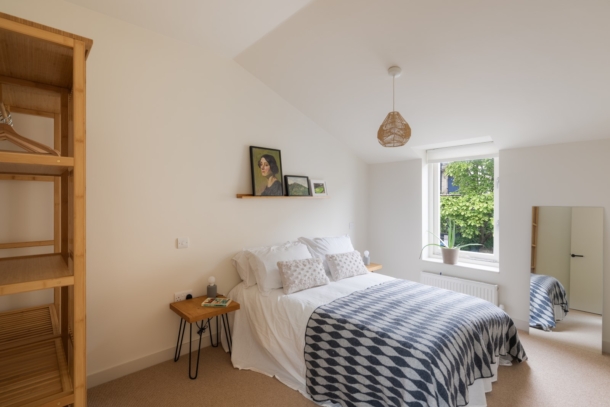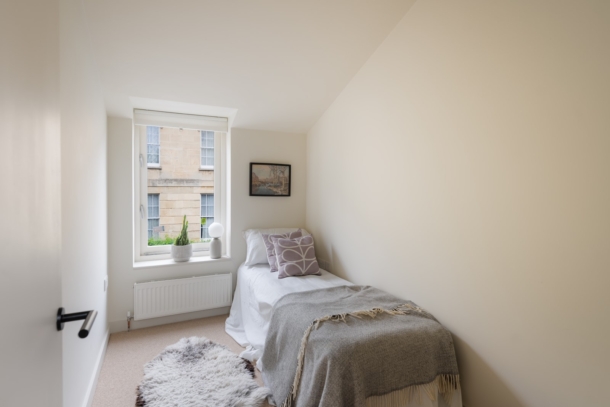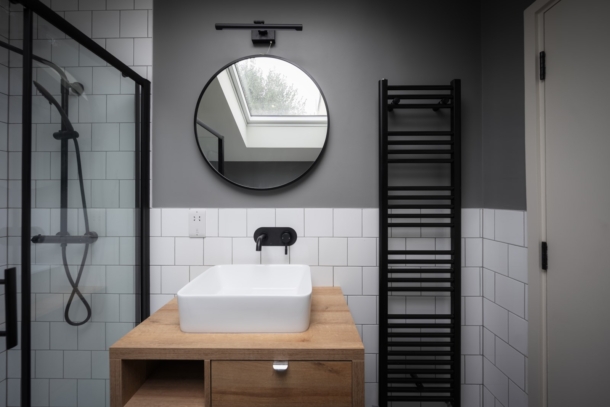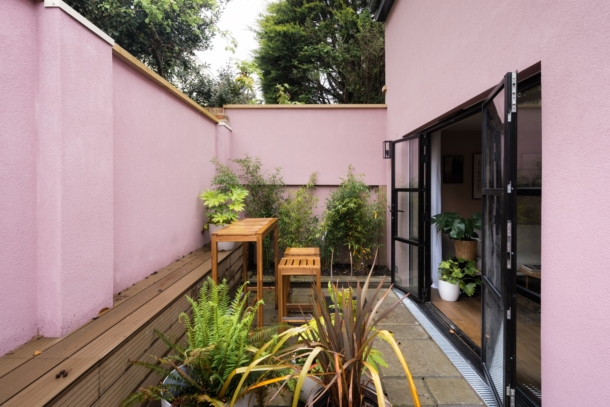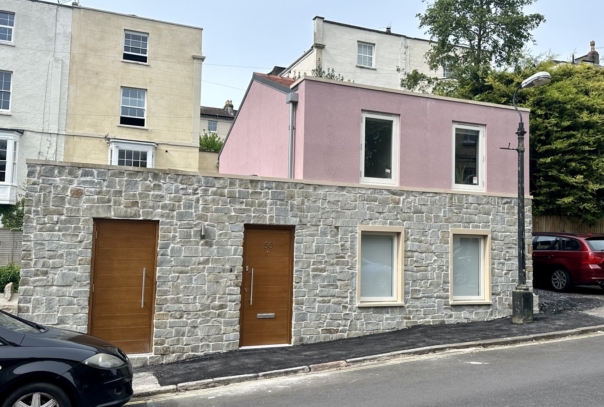Sydenham Road | Cotham
Sold STC
Located on a quiet back road in one of Bristol’s most vibrant areas, this new build, architect-designed 2/3 bedroom two-storey house brings light, colour and texture to modern urban living. Externally the house is clad in forest pennant stone with bath stone window surrounds and copings; the wall finish reverts to bright pink render at first floor and on the rear elevation. Windows and doors on the street elevation are made locally from painted timber.
A welcoming entrance hall with storage space and a large rooflight leads to a flexible ground floor room which can be used as a study, guest bedroom or second reception. On the left-hand side the combined wc / utility room contains a washing machine, tumble dryer and the hot water cylinder cupboard.
The heart of the house is a generous, dual aspect kitchen / dining / living room with Crittall-style powder coated aluminium doors opening to a private courtyard at the rear. The L-shaped kitchen runs along the street facade and features in-built appliances, quartz worktop extending into to the window sills, fully tiled splashback and a contrasting wall unit with fluted glass doors and open shelves on the right-hand corner. The kitchen includes a tall integrated fridge freezer, induction hob and oven, built-in dishwasher and pan drawers with cutlery trays. A tiled chimney with inset bioethanol fireplace (inspired by the tiled stoves found in alpine regions) screens the staircase from the living areas; the deep recess under the stairs is the perfect place to 'hide' the tv.
The colour scheme throughout the ground floor creates a pared-back, relaxed atmosphere where dusty pink walls (Templeton Pink by Farrow and Ball) complement the stained oak floor and warm grey kitchen units with the counterfoil of the off-white worktop and wall tiles.
The staircase leading to the first floor is bathed in natural light coming from a large roof window overhead; three built-in floating oak shelves create additional storage space on the landing. The carpet flooring unifies the first floor areas in a natural, earthy tone.
The first floor bedrooms (one double and one single) are light, tranquil spaces looking over the impressive listed terrace across the road.
Another roof windows provides abundant daylight to the family bathroom, which contains a bath, a separate shower and a generous vanity unit with countertop basin; the sleek, black bathroom fittings match the rest of the internal ironmongery.
Throughout the house a simple palette of consistent materials ties the various spaces together in a cohesive ensemble.
The rear courtyard extends the full width of the plot to create a colourful, sunny oasis. Finished in rustic flagstones with bright pink walls, it features a full length, built-in bench - clad in composite timber boards. A planting bed filled with tall bamboos and several pots and planters animate the space and introduce blocks of greenery. On the street facade, a second oak door leads to the refuse / bike store.
The house is heated by an air-source heat pump located in the rear courtyard, which feeds the underfloor heating installed through the entire ground floor. The first floor bedrooms have small radiators; the bathroom is equipped with a full-height towel rail as well as an electrical floor mat.
Property Features
- A new build architect designed two-storey house
- 2 bedrooms (1 double and 1 single)
- Generous dual aspect kitchen/dining/living room
- Second reception/bedroom 3
- Cloakroom/utility
- Air-source heat pump feeding underfloor heating
- South westerly facing rear courtyard
- No onward chain
GROUND FLOOR
APPROACH:
from the pavement, wall mounted external light and solid oak door with chrome door furniture, opening to:-
ENTRANCE HALL:
a most welcoming entrance being part tiled and stained engineered oak (both with underfloor heating), wall mounted main switch board control, inset ceiling downlights, doomed Velux rooflight with opaque glass. Wall mounted furniture incorporating coat rail, shelving and base level cupboards. Pocket door giving access to the kitchen/breakfast/living room. Doors opening to:-
CLOAKROOM/UTILITY:
low level dual flush wc, wall mounted wash hand basin with mixer tap, tiled flooring with underfloor heating, tiled walls to dado height, doomed Velux roof light, wall light point, inset ceiling downlights on PIR system, extractor fan. Cupboard housing Vaillant hot water cylinder and pressurised tanks with controls for air source heat pump. Stacker system with Bosch washing machine and tumble dryer.
BEDROOM 3/RECEPTION ROOM: (12' 8'' x 9' 11'') (3.86m x 3.02m)
Crittall style powder coated aluminium double doors overlooking and opening externally to the south westerly facing rear courtyard. Stained engineered oak flooring with underfloor heating, moulded skirtings, inset ceiling downlights.
KITCHEN/BREAKFAST/LIVING ROOM: (19' 8'' x 14' 6'') (5.99m x 4.42m)
a stylish L shaped kitchen comprising soft closing base and eye level units combining drawers, cabinets and shelving. Slimline roll edged quartz worktops with splashback tiling and undermount 1½ bowl stainless steel sink with swan neck mixer tap and an indented draining board to side. Integral Bosch appliances including electric oven, 4 ring induction hob, tall fridge/freezer and dishwasher. Extractor fan. Dual aspect with a pair of wooden double glazed windows to the front elevation plus Crittall style powder coated aluminium double doors with matching panels to either side overlooking and opening externally to the south westerly facing rear courtyard. Stained engineered oak flooring with underfloor heating, tiled chimney breast with inset bi-ethanol fireplace, recess underneath the stairwell providing good storage, inset ceiling downlights on dimmable control. Wide turning staircase ascending to the first floor with handrail and enjoying natural light via a triple glazed Velux window.
FIRST FLOOR
PART GALLERIED LANDING:
part galleried over the stairwell with floating oak bookshelves to one side, natural light via the aforementioned triple glazed Velux window, inset ceiling downlights. Doors to:-
BEDROOM 1: (12' 7'' x 8' 4'') (3.83m x 2.54m)
wooden double glazed window to the front elevation with radiator below, inset ceiling downlights, ceiling light point, floating bookshelf.
BEDROOM 2: (9' 5'' x 5' 10'') (2.87m x 1.78m)
wooden double glazed window to the front elevation with radiator below, ceiling light point.
FAMILY BATH/SHOWER ROOM/WC:
a modern and stylish bathroom suite. Low level dual flush wc. Panelled bath with mixer tap. Walk in style double width shower cubicle with sliding door and glass panels, wall mounted shower unit, hand held shower attachment and an overhead waterfall style circular shower. Vanity unit with wash hand basin and wall mounted mixer tap plus cupboard and shelving below. Wall mounted circular mirror with wall light point over, tiled flooring with underfloor heating, majority tiled walls, inset ceiling downlights, extractor fan, triple glazed Velux window, sensored low level wall light near the wc.
OUTSIDE
Designated bin storage area to one side of the front entrance door.
REAR COURTYARD:
enjoying a south westerly orientation and therefore all day sun and having been designed for ease of maintenance in mind. Accessed internally via both the open plan kitchen/breakfast/living room and bedroom 3/reception room via powder coated aluminium Crittall style doors. Paved flooring with ample space for garden furniture, potted plants and barbequing etc. Full width composite built in bench providing additional seating or for potted plants. Four wall mounted external light points. Wall mounted external covered double power socket. Planted boarder to one side with bamboo. Valliant air source heat pump discreetly situated to the remaining side.
PLEASE NOTE:
the subject property is not eligible to apply for a residents parking permit.
IMPORTANT REMARKS
VIEWING & FURTHER INFORMATION:
available exclusively through the sole agents, Richard Harding Estate Agents, tel: 0117 946 6690.
FIXTURES & FITTINGS:
only items mentioned in these particulars are included in the sale. Any other items are not included but may be available by separate arrangement.
TENURE:
it is understood that the property is Freehold. This information should be checked with your legal adviser.
LOCAL AUTHORITY INFORMATION:
Bristol City Council. Council Tax Band: TBC
