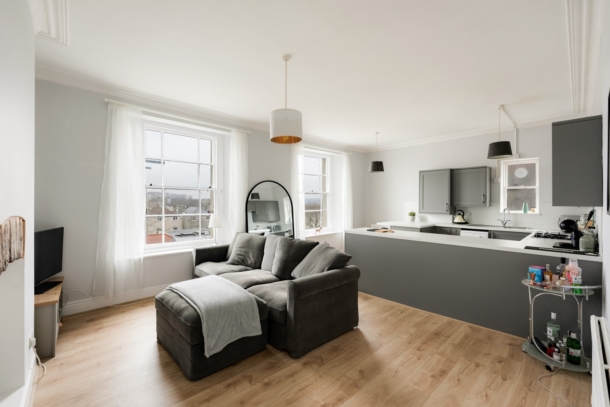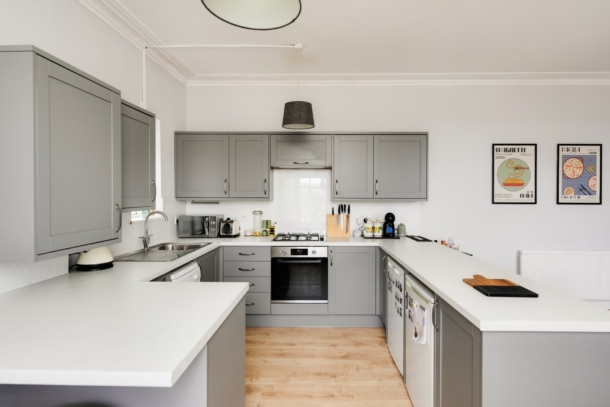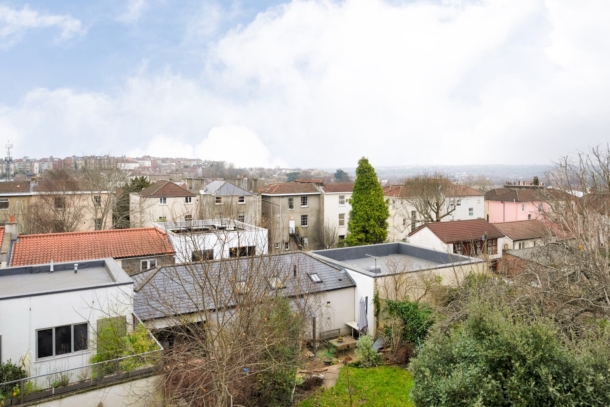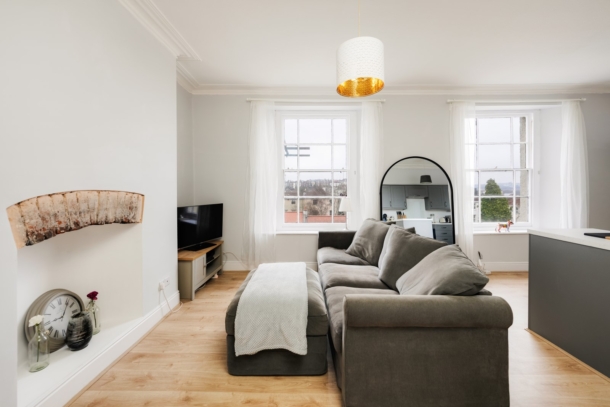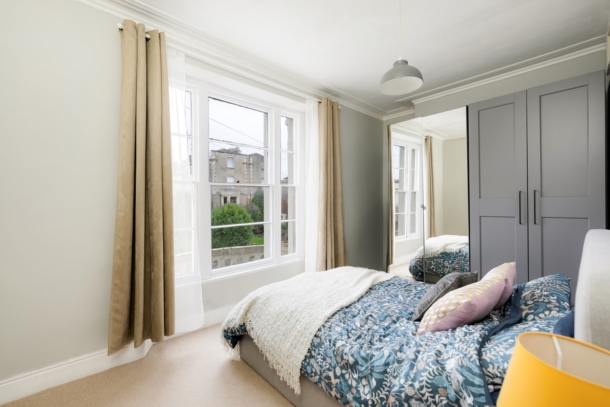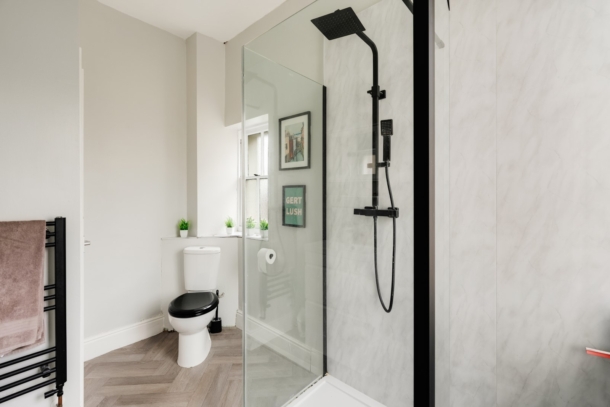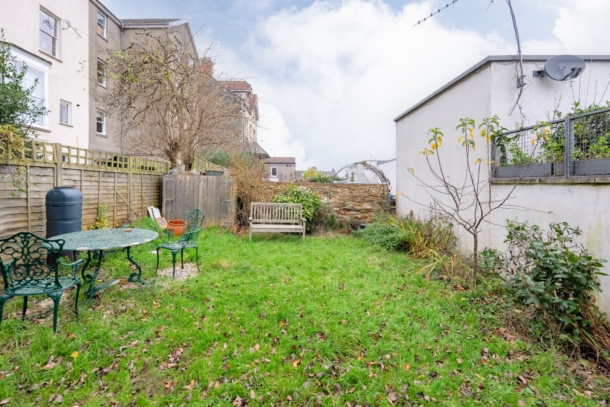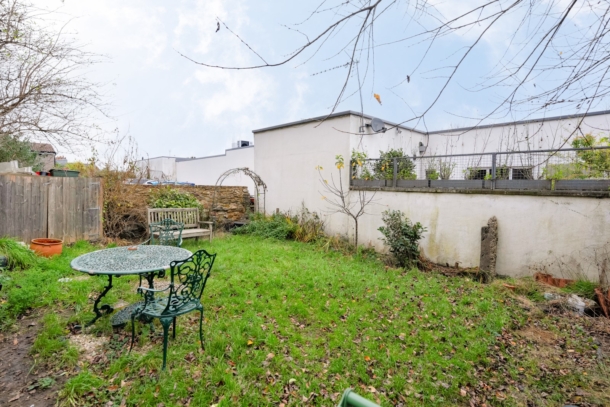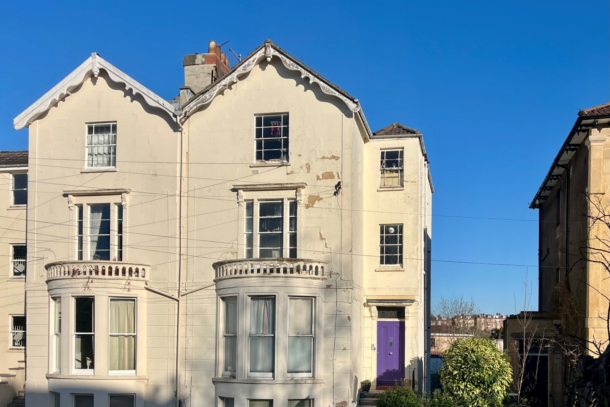Sydenham Road | Cotham
For Sale
A bright, spacious and well-arranged 1 double bedroom period converted apartment situated in a peaceful yet central and convenient location with the added advantage of a communal rear garden.
High ceilings, tall sash windows and wonderful views to the rear of the property add to the generous proportions of this Victorian apartment.
Can be offered with no onward chain to suit one's preferred timescales, providing a straightforward and stress free move.
Newly fitted kitchen and shower room in 2023.
A tastefully presented apartment of a good size with use of outdoor space, original features and modern fittings.
Property Features
- A bright and spacious first floor apartment
- Exceptional kitchen/dining/living space
- Good sized double bedroom (16'4 x 8'10)
- Newly fitted kitchen and shower room in 2023
- High ceilings and tall sash windows
- Wonderful views to the rear of the property
- Can be offered with no onward chain
- A tastefully presented apartment of a good size
- Use of communal rear garden
ACCOMMODATION
APPROACH:
via the communal entrance hallway and stairwell up to the first floor landing, where you will find the private entrance to the apartment on the right hand side.
ENTRANCE HALLWAY:
spacious L shaped entrance hallway with lighting, radiator, wood laminated flooring and fuse box for electrics. Doors leading off to open plan kitchen/dining/living space, double bedroom and a smart shower room/wc.
OPEN PLAN KITCHEN/DINING/LIVING SPACE: (22' 5'' x 14' 2'') (6.83m x 4.31m)
an exceptionally well proportioned living space with a modern fitted kitchen (2023) comprising base and eye level cupboards and drawers with square edged marble effect worktop over and inset stainless steel sink and drainer unit, integrated stainless steel electric oven with 4 ring gas hob and extractor over. Further appliance space for fridge, freezer and slimline dishwasher. Overhanging breakfast bar and ample space for dining and seating furniture with two large sash windows to rear offering a breathtaking cityscape view over rooftops of the surrounding area towards St Andrews and Bishopston. Further small high level window to side, radiator, door entry intercom, high ceilings with ceiling cornicing, wood laminated flooring, feature chimney recess with original brick arch over and a tv point.
DOUBLE BEDROOM: (16' 4'' into chimney recess x 8' 10'') (4.97m x 2.69m)
a good sized double bedroom with wonderful tall sash window to front, high ceilings with partial ceiling coving and a radiator.
SHOWER ROOM/WC: (10' 6'' x 6' 6'' inclusive of utility cupboard) (3.20m x 1.98m)
white suite comprising oversized walk-in shower, low level wc, wash hand basin with storage beneath, dual aspect obscured glazed sash windows to front and side, heated towel rail. Useful utility/storage cupboard with plumbing and appliance space for washing machine.
OUTSIDE
COMMUNAL REAR GARDEN:
the rear half of the garden is for shared use of the upper three flats and is a tranquil lawned space to sit out and enjoy.
IMPORTANT REMARKS
VIEWING & FURTHER INFORMATION:
available exclusively through the sole agents, Richard Harding Estate Agents, tel: 0117 946 6690.
FIXTURES & FITTINGS:
only items mentioned in these particulars are included in the sale. Any other items are not included but may be available by separate arrangement.
TENURE:
it is understood that the property is Leasehold for the remainder of a 998 year (less 27 days) lease from 1 March 1980, with a ground rent of £25 p.a. This information should be checked with your legal adviser.
SERVICE CHARGE:
it is understood that the monthly service charge is £125. This information should be checked by your legal adviser.
LOCAL AUTHORITY INFORMATION:
Bristol City Council. Council Tax Band: B
