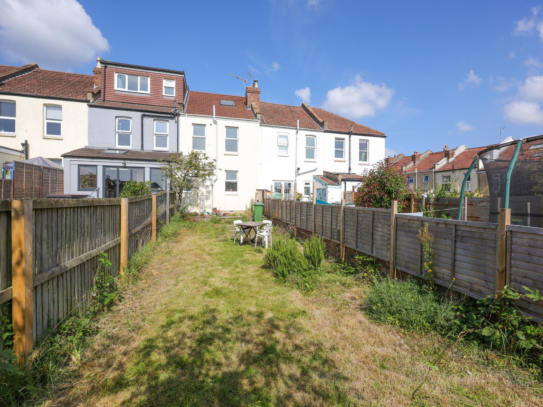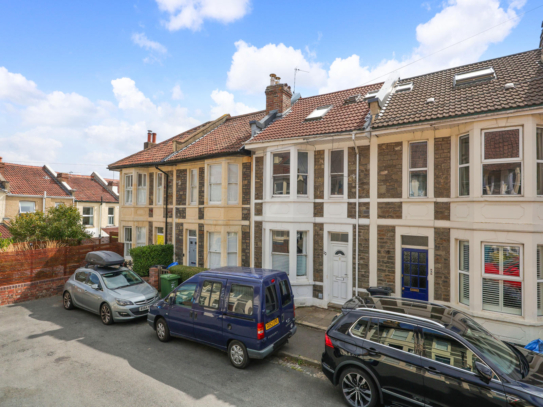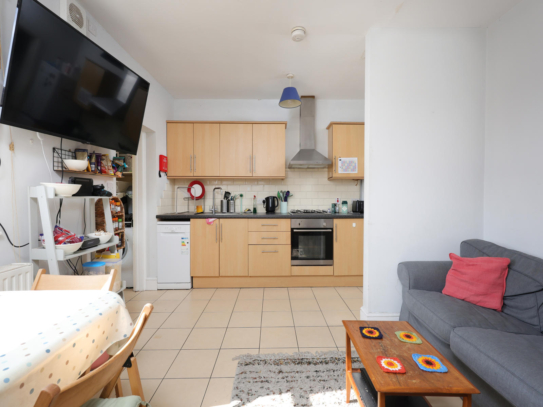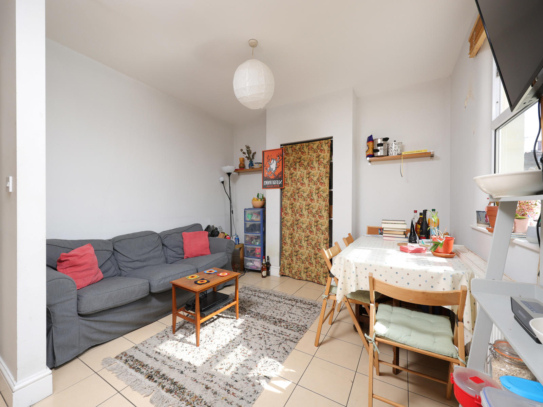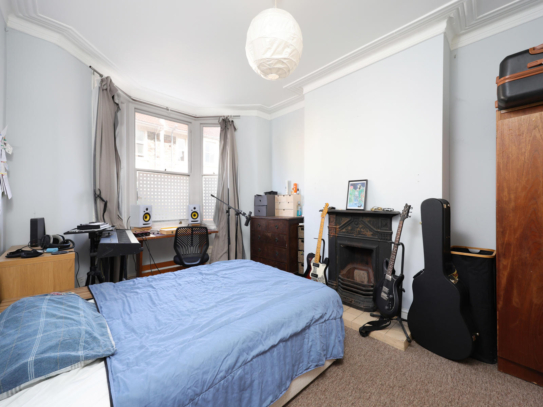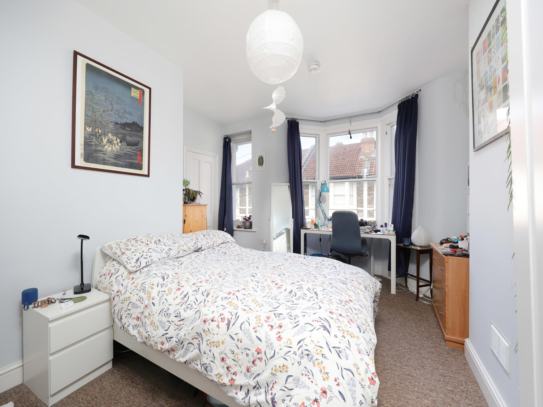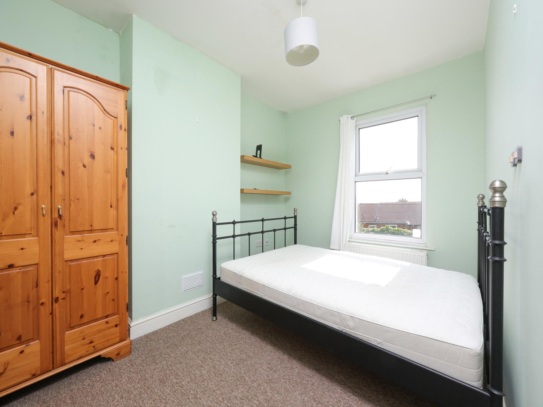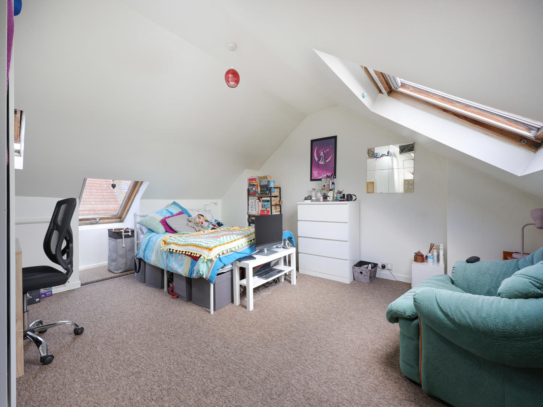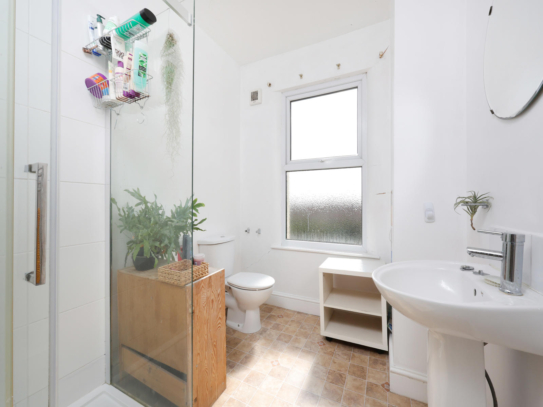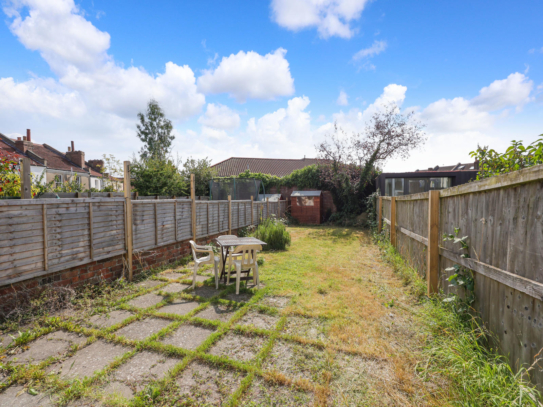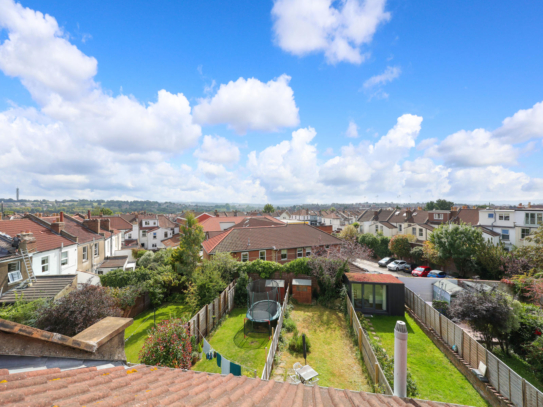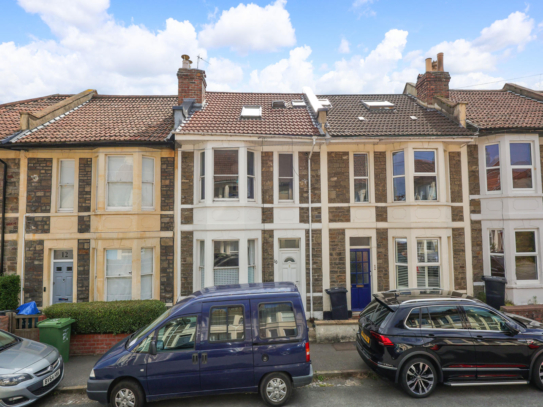Tennyson Road | Horfield
Sold STC
Offered for sale with no onward chain, an exceptionally well proportioned (circa 1,200 sq. ft) three double bedroom Victorian family home situated on a quiet cul-de-sac in a first-class Horfield location conveniently nestled between Gloucester Road and Horfield common.
Situated in a highly sought after location being within close proximity to Gloucester Road as well as Horfield Common, this versatile and bright three double bedroom Victorian mid-terraced family home is offered to the market with no onward chain.
Large for the area 65ft rear garden.
A charming Victorian home retaining an abundance of period features.
Convenient access to all of the local amenities which include Gloucester Road, Gloucester Road Medical Centre, Horfield Sports Centre and The Common. The property also falls within the catchment area for both Bishop Road and Ashley Down Primary Schools.
To be offered to the market with no onward chain, enabling a prompt and straightforward move for a potential purchaser.
Property Features
- Victorian family home
- No onward chain
- Quiet cul-de-sac location
- Nestled between Gloucester Road and Horfield Common
- 65ft rear garden
- 3 double bedrooms
- Scope for further extension
- Retains various period features
GROUND FLOOR
APPROACH:
the property is accessed from the pavement where immediately in front of you is the four panelled UPVC door to the house. This subsequently opens into: -
ENTRANCE HALLWAY
providing access off to the sitting room and kitchen/dining room with further access through to the utility/ground floor wc. Staircase rising to the first floor.
SITTING ROOM: 15' 10'' x 10' 8'' (4.82m x 3.25m)
3 sash bay windows providing the room with natural light from the front elevation, partially frosted lower half to provide ample privacy from the street view. Cast iron fireplace with tiled hearth, shallow alcoves to either side of chimney breast. Laid to fitted carpet, ceiling cornicing, low moulded skirting and ceiling light point.
KITCHEN/DINING ROOM: 16' 1'' x 12' 0'' (4.90m x 3.65m)
measured as one but described separately as follows: -
Kitchen:
Laid to a variety of base and eye level units, laminate square edged worktops over, electric oven, four ring gas hob with stainless steel extractor hood above, stylish brick tiled splash back, stainless steel single bowl sink with draining board to side and mixer tap above. Space for free standing dishwasher, space for fridge freezer, ceiling light point and gas radiator. Adjacent to: -
Dining Room:
tiled flooring, double glazed UPVC window flooding light in via the rear elevation looking out to rear garden, gas radiator below shallow windowsill, ceiling light point, shallow alcoves to either side of chimney breast, open shelving set into chimney breast tall moulded skirting, door opening to: -
UTILITY/WC:
tiled flooring, space for free standing washing machine/dryer, wall mounted Worcester combi boiler. UPVC door opening to rear garden. Door to: -
WC:
with tiled flooring, Low level wc, floor standing hand wash basin, extractor fan and double glazed partially frosted UPVC window to rear elevation.
FIRST FLOOR
LANDING:
short landing with doors to principal bathroom, bedroom 1 and bedroom 2, staircase subsequently ascending to the second floor.
BEDROOM 1: 15' 8'' x 13' 2'' (4.77m x 4.01m)
bay to front elevation comprising 3 sash windows plus furthers single sash window to side, curtain rail above, tall moulded skirting, fitted carpet, ceiling light point, smoke alarm, storage cupboard and shallow alcoves either side of chimney breast.
BEDROOM 2: 12' 1'' x 9' 0'' (3.68m x 2.74m)
double glazed UPVC windows to the rear elevation overlooking the rear garden, gas radiator, moulded skirting, shallow alcoves either side of chimney breast, ceiling light point and fitted carpet.
BATHROOM/WC:
lino tiled flooring, low level wc, floor standing hand wash basin with stainless steel mixer tap over, UPVC double glazed opaque window to rear elevation, shower cubicle with glass inserts and wall mounted shower head and controls, extractor fan, inset ceiling downlights and shaving point.
SECOND FLOOR
LANDING:
solely provides access to bedroom 3.
BEDROOM 3: 15' 8'' x 14' 10'' (4.77m x 4.52m)
double glazed Velux sky lights to the front and rear elevation, fitted carpet, moulded skirting, access to eaves storage and ceiling light point.
OUTSIDE
REAR GARDEN:
accessed via utility area; a small paved patio with single step leading down to main section. Mainly laid to paving with lawned section towards the rear. Mixture of timber fencing and brick wall borders, wooden shed and ample space for outside furniture.
IMPORTANT REMARKS
VIEWING & FURTHER INFORMATION:
available exclusively through the sole agents, Richard Harding Estate Agents, tel: 0117 946 6690.
FIXTURES & FITTINGS:
only items mentioned in these particulars are included in the sale. Any other items are not included but may be available by separate arrangement.
TENURE:
it is understood that the property is freehold. This information should be checked with your legal adviser.
LOCAL AUTHORITY INFORMATION:
Bristol City Council. Council Tax Band: C
