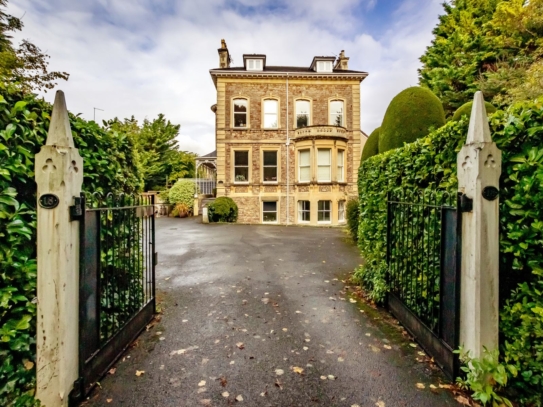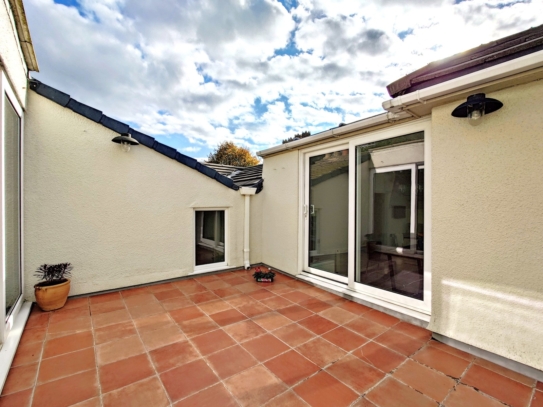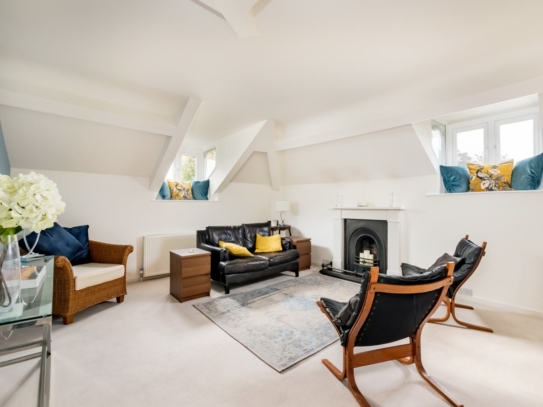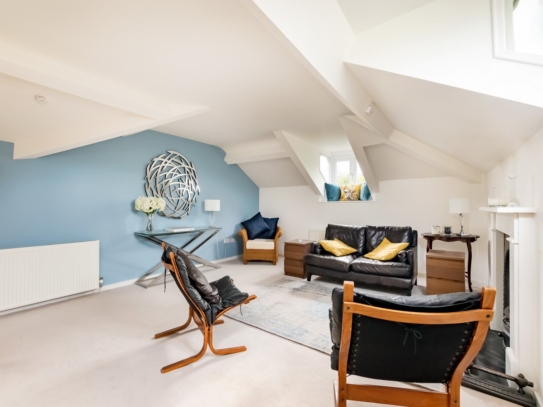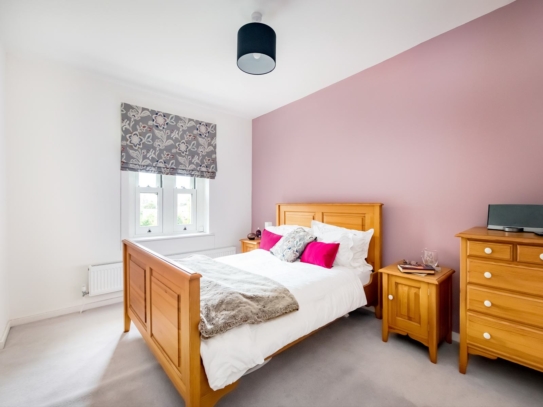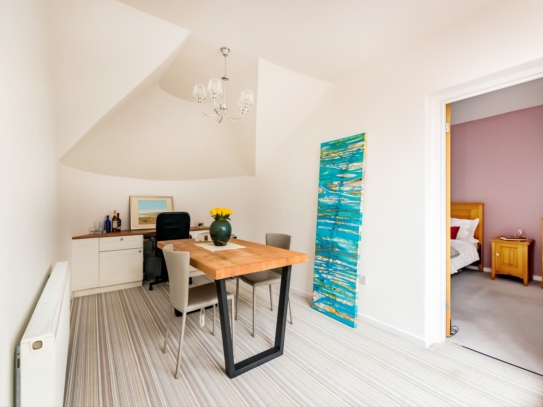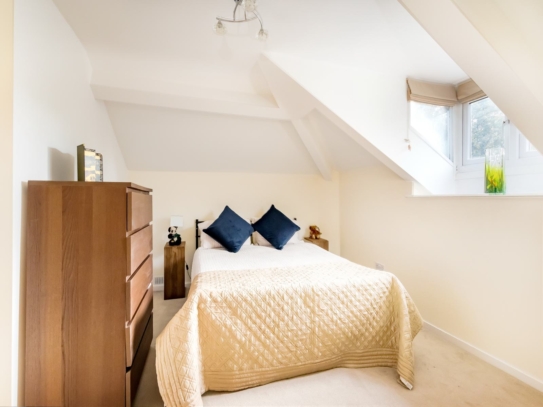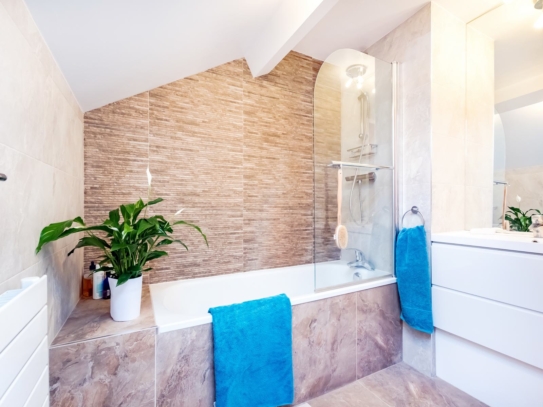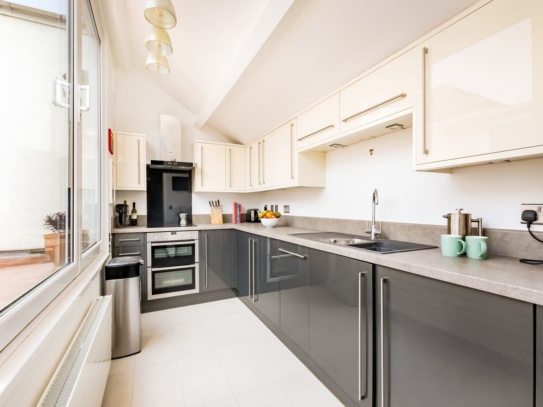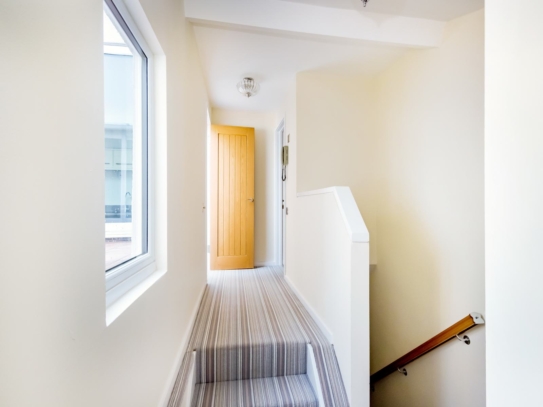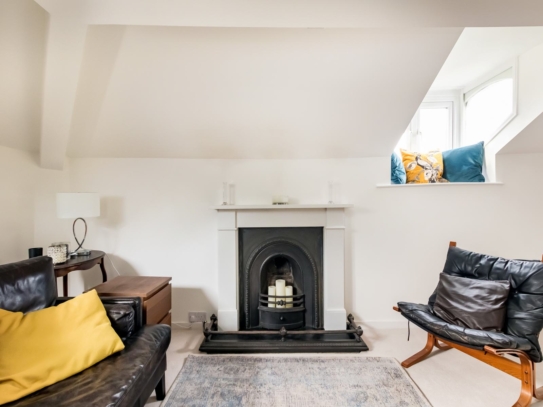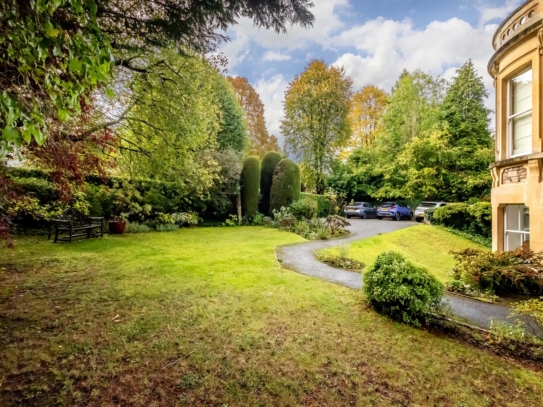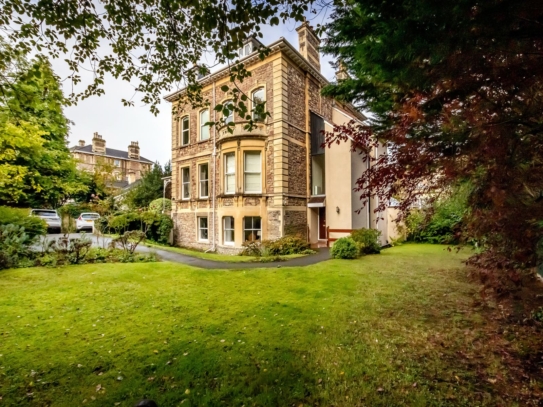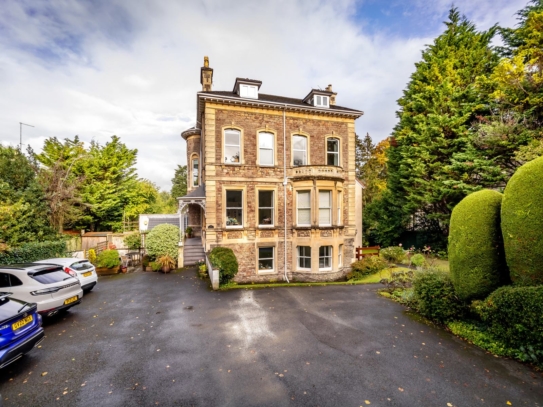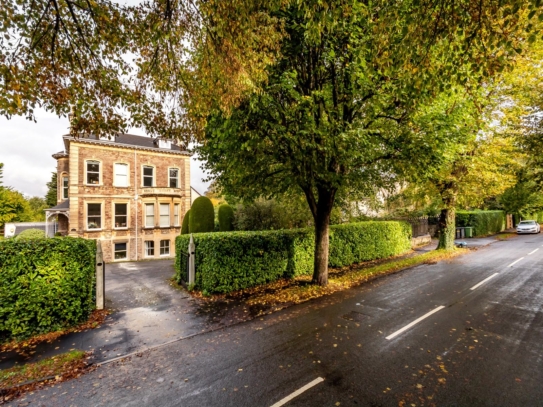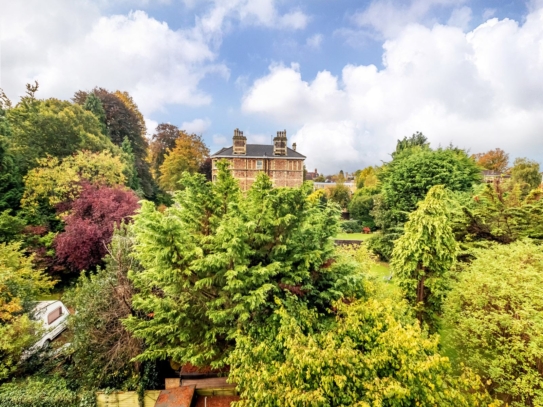The Avenue | Sneyd Park
Sold STC
A rather special and individual 2 double bedroom, 2 reception room apartment, presented to the highest of standards and occupying the entire upper floor of this impressive gated detached Victorian building - further benefiting from a central private roof terrace, communal lawned front garden and off-street parking.
The Avenue is a peaceful tree-lined residential location close to Durdham Downs and within easy reach of Whiteladies Road, Clifton Village and the city centre.
Accommodation: staircase leading to split landing, sitting room, reception 2/dining room with steps up to roof terrace, kitchen, 2 double bedrooms with built in wardrobes and bathroom/wc.
Fitted with a wide range of modern built-in furniture throughout.
Off street parking, communal gardens and a garden shed.
A large and well-located apartment enjoying a sunny enclosed private roof terrace and plenty of space.
Property Features
- A large 2 bedroom, 2 reception room apartment
- Occupying the entire upper floor of an impressive Victorian building
- Dual aspect sitting room, dining room/second reception room
- Separate modern fitted kitchen
- Central private roof terrace
- Communal lawned front garden
- Off street parking space
- Entirely owner occupied building
- No onward chain
ACCOMMODATION
APPROACH:
via communal entrance and staircase to the right-hand side of the building to the first floor landing where you will find the private entrance to the apartment on the left hand side.
ENTRANCE:
entrance landing with hanging space, staircase rises to the 2nd floor where the landing splits. Doors off to sitting room, kitchen, bedroom 2 and bathroom/wc, opening through to reception 2/dining room, which in turn has a door off to bedroom 1, large double glazed window overlooking roof terrace. Telephone intercom, thermostat controls and radiator.
SITTING ROOM: (front) (20' 5'' max x 15' 0'') (6.22m x 4.57m)
2 double glazed dormer windows (one to front and one to side), cast iron fireplace, tv point, twin radiators and extensive fitted storage cupboards.
KITCHEN: (13' 2'' x 6' 9'') (4.01m x 2.06m)
modern fitted kitchen comprising base and eye level cupboards and drawers with working surfaces, inset 1½ bowl sink and drainer unit. Integrated Neff appliances including electric double oven with 4 ring induction hob and extractor fan over, under counter fridge and freezer, slimline dishwasher and washing machine. Radiator, high level wall mounted fuse box for electrics, large double glazed sliding patio door accessing central roof terrace.
DINING ROOM: (18' 4'' max x 8' 8'') (5.58m x 2.64m)
ample space for dining table, fitted home office area, double radiator, door off to bedroom 1 and 3 steps leading up to double glazed sliding patio doors which in turn lead out onto roof terrace.
BEDROOM 1: (13' 6'' max into chimney recess x 10' 2'') (4.11m x 3.10m)
double bedroom with twin double glazed sash windows and radiator below.
BEDROOM 2: (front) (16' 4'' to front of built-in wardrobes x 10' 2'' max) (4.97m x 3.10m)
double bedroom with dormer window to front with secondary glazing to side, built in recessed double wardrobes and further cupboard housing Worcester Greenstar 28CDi gas combination boiler, double radiator.
BATHROOM/WC: (9' 6'' max/5'6 min x 8' 2'' max) (2.89m/1.68m x 2.49m)
modern white suite comprising panelled steel bath with mains fed shower over, low level wc with concealed dual flush cistern, vanity unit with basin and wall mirror, tiled walls, tiled flooring, radiator, double glazed skylight window.
OUTSIDE
ROOF TERRACE: (approx. 12' 9'' x 10' 0'' (3.88m x 3.05m)
wonderful enclosed central roof terrace laid to patio providing private and sunny outside space. This can be accessed via the dining room/reception 2 and the kitchen.
OFF STREET PARKING:
there is a driveway to the front of the property providing parking for each apartment.
COMMUNAL GARDEN:
well-maintained lawned gardens to side with seating.
GARDEN SHED:
private ownership of the middle, wooden garden shed.
IMPORTANT REMARKS
VIEWING & FURTHER INFORMATION:
available exclusively through the sole agents, Richard Harding Estate Agents, tel: 0117 946 6690.
FIXTURES & FITTINGS:
only items mentioned in these particulars are included in the sale. Any other items are not included but may be available by separate arrangement.
TENURE:
it is understood that the property is leasehold for the remainder of a 1000-year lease from 25th December 1981. This information should be checked with your legal adviser.
SERVICE CHARGE:
it is understood that the monthly service charge is £150. This information should be checked by your legal adviser.
LOCAL AUTHORITY INFORMATION:
Bristol City Council. Council Tax Band: D
