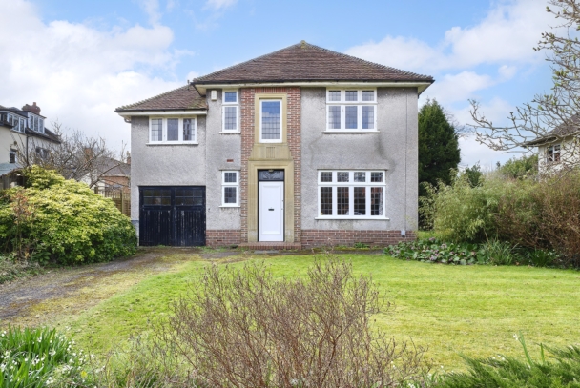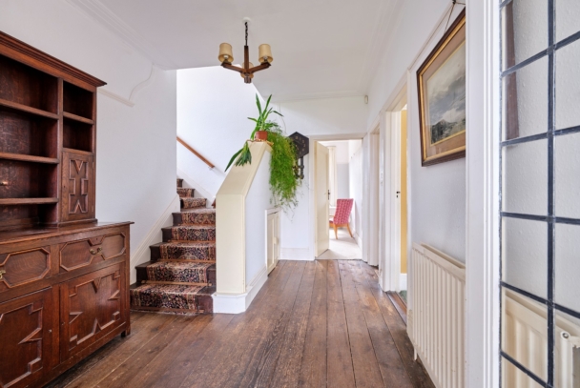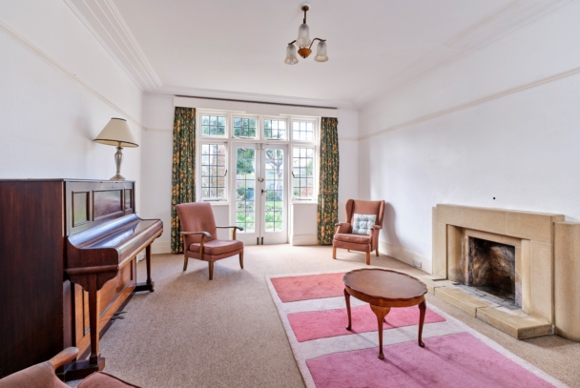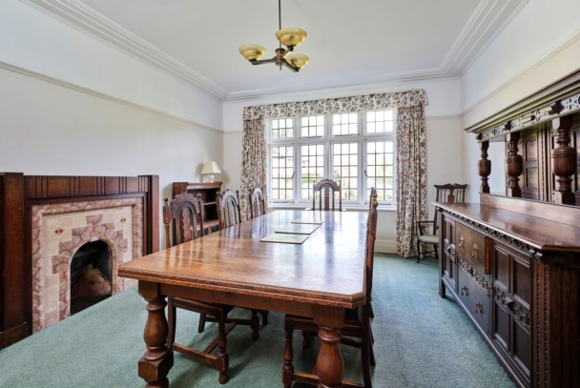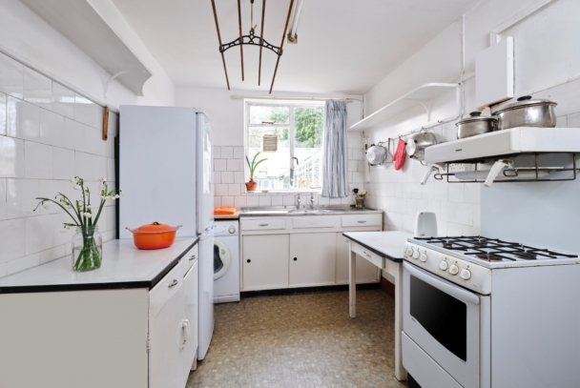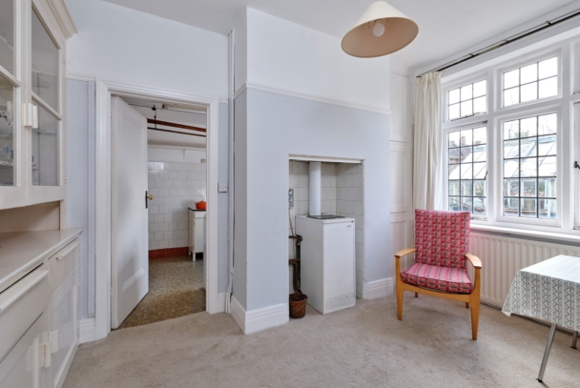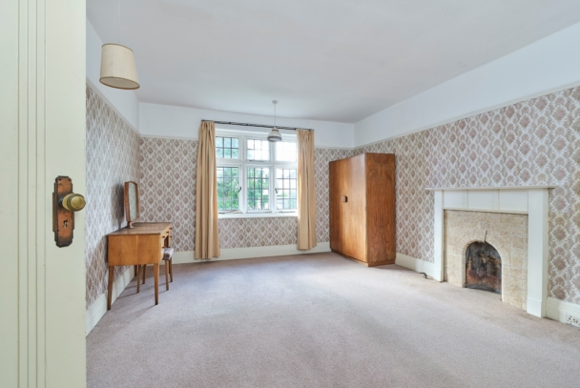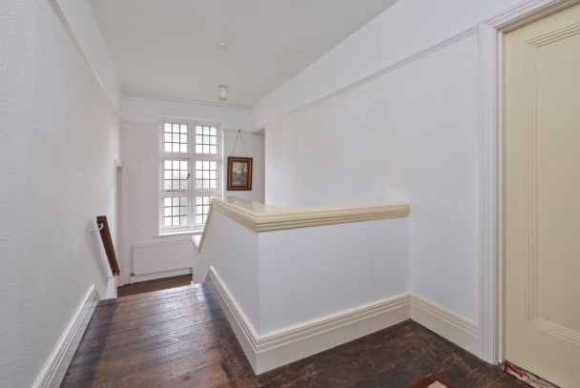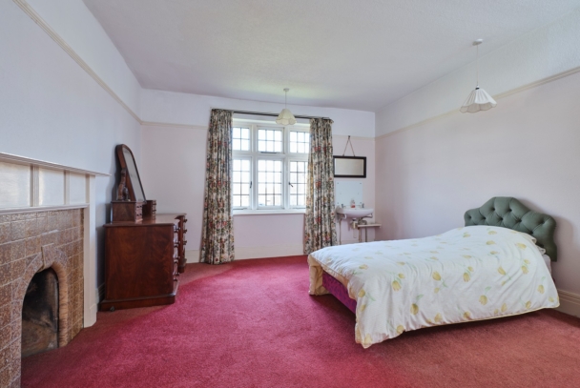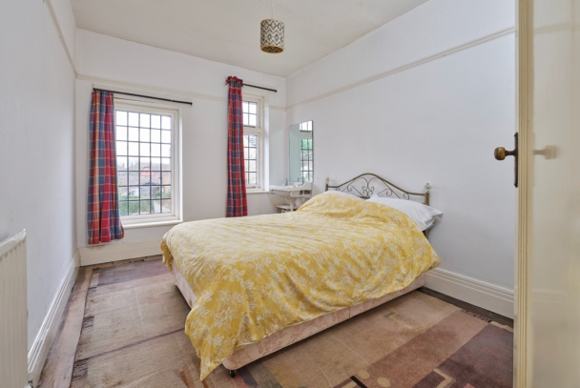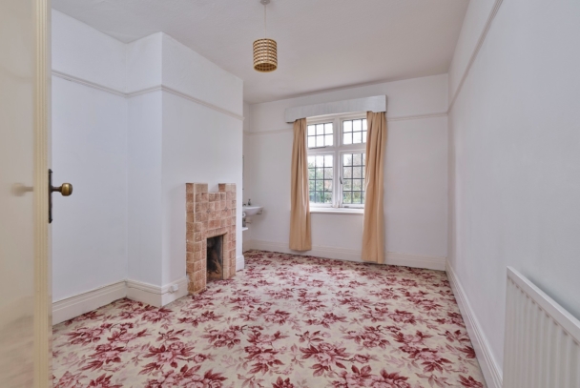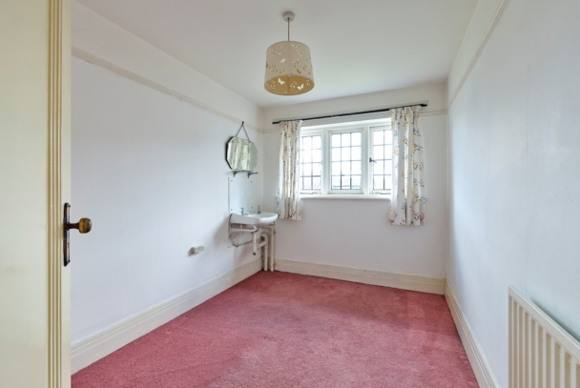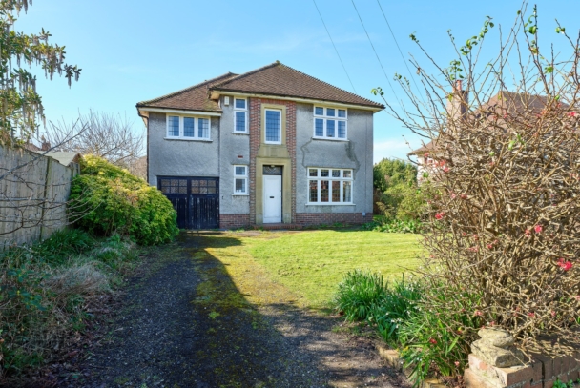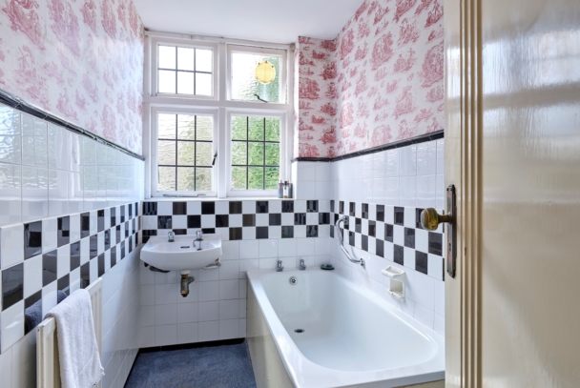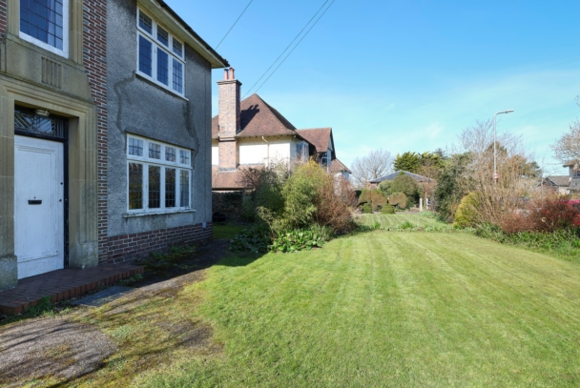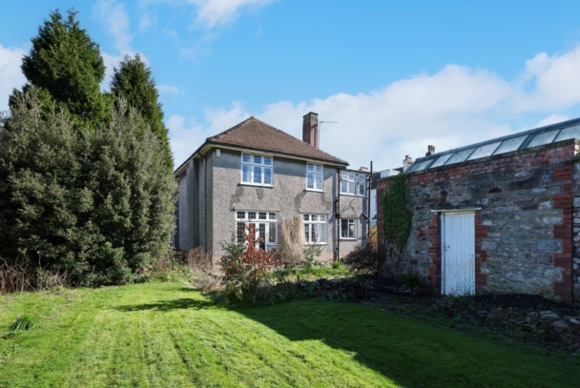The Glen | Redland
For Sale
BEST AND FINAL OFFERSE ARE SOUGHT FOR THIS PROPERTY BY 3PM ON THURSDAY 3 APRIL 2025. PLEASE CONTACT OUR OFFICE FOR FULL DETAILS OF THIS PROCESS.
GUIDE PRICE RANGE: £1,250,000 - £1,350,000
For sale for the first time since 1964, a much-loved detached family home tucked away along a quiet, popular residential no-through road close to the Downs in Redland.
A most attractive, 5-bedroom, 3 reception room, two-storey detached family home with driveway parking, single garage and extensive gardens on three sides.
Enjoying a wonderful leafy location on an exceptionally quiet road within 778 metres of Redland Green Secondary School and 100 metres of Westbury Park Primary School. Just a short walk away is Redland Green Park which provides a lovely green open space including children's play park. On the fringe of this is Redland Tennis/Squash Club and a separate Bowling Club. Nearby shops on Coldharbour Road as well as a Waitrose together with the Orpheus Cinema and a whole host of restaurants and coffee shops. The Downs offers 400 acres of recreational space and is within only 200 metres of the property.
Whilst has been a cherished home for a large family, it offers glorious potential to extend and re-design to one's own preferences, subject to first obtaining the necessary consents. In recent years, houses in the vicinity have undergone significant investment and improvement partly due its unique location between the Downs and Redland Green Park. The house is now being sold with no onward chain making a prompt move possible.
Ground Floor: entrance vestibule, reception hall, cloakroom/wc, dining room, sitting room, breakfast room, kitchen.
First Floor: split level landing, 5 bedrooms, bathroom, separate wc
Extensive full height fully boarded attic.
Outside: driveway parking for at least two cars, single garage, wide front garden (55ft x 38ft), side garden (40ft x 23ft) and south-westerly facing rear garden with Victorian greenhouse (63ft x 55ft).
Opportunities like this are seldom available especially in this location, and whilst in the fullness of time one might decide to re-imagine the house, it is not a necessity having and a more sympathetic upgrade would be perfectly possible.
Property Features
- To be sold for the first time since 1964.
- Occupying an exceptionally large plot.
- Tucked away along on a quiet, popular residential no-through road close to the Downs.
- Extensive fully full height boarded attic.
- Within 778 metres of Redland Green Secondary School.
- Offers glorious potential to extend and re-design in the fullness of time.
- Driveway parking for at least two cars and a single garage.
- Wide front garden, side garden & south-westerly facing rear garden.
- Victorian greenhouse.
- Without question a once in a generation opportunity where properties seldom become available.
GROUND FLOOR
APPROACH:
from the pavement, there is a dwarf brick wall and driveway leading alongside the front garden to the single garage. Impressive bath stone pilaster with solid wood panelled front door and fan light, opening to: -
ENTRANCE VESTIBULE:
brick tiled flooring with inlaid entrance mat, ceiling light point. Leaded light double casement doors, opening to: -
RECEPTION HALL: (13' 7'' x 9' 0'') (4.14m x 2.74m)
a most welcoming introduction with exposed wooden floorboards, tall moulded skirtings, picture rail, simple moulded cornicing, ceiling light point, understairs storage, radiator. Elegant easy rising staircase rising to the first floor, enjoying natural light via a tall leaded light window to the side elevation. Doors with brass door furniture and moulded architraves, opening to: -
CLOAKROOM/WC:
low level flush wc, wall mounted wash hand basin with hot and cold-water taps, obscure leaded light window to front elevation, tall moulded skirtings, coat hooks, ceiling light point.
DINING ROOM: (15' 11'' x 12' 11'') (4.85m x 3.93m)
leaded light windows to the front elevation with overlights, central period fireplace with tiled surround and wooden mantel piece, tall moulded skirtings, picture rail, simple moulded cornicing, ceiling light point, radiator.
SITTING ROOM: (17' 5'' x 12' 11'') (5.30m x 3.93m)
double opening leaded light casement doors with windows to side and over lights overlooking and opening externally onto the south-westerly facing rear garden. Central period fireplace with open fire, tall moulded skirtings, picture rail, simple moulded cornicing, radiator, ceiling light point.
BREAKFAST ROOM: (13' 3'' x 9' 5'') (4.04m x 2.87m)
leaded light windows with overlights enjoying a south-westerly orientation overlooking rear garden. Chimney breast with recess having an Ideal gas fired boiler, recesses to either side of the chimney breast (one with fitted cupboards), original built-in glass fronted display cupboard with drawers and cupboards. Tall moulded skirtings, picture rail, radiator and ceiling light point. Door with brass door furniture and moulded architraves, opening to: -
KITCHEN: (12' 10'' x 7' 10'') (3.91m x 2.39m)
window to the rear elevation with south-westerly orientation. Base level cabinets and drawers, stainless steel sink with draining boards to either side, space for gas/electric oven, space for tall fridge/freezer, space and plumbing for washing machine, radiator, illuminate strip light. Part obscure glazed door opening to side.
FIRST FLOOR
SPLIT LEVEL LANDING:
enjoying plenty of natural light via the aforementioned tall leaded light window to the side elevation, tall moulded skirtings, picture rail, ceiling light point, airing cupboard housing hot water cylinder with slatted shelving. Doors with brass door furniture and moulded architraves, opening to: -
BEDROOM 1: (16' 0'' x 13' 0'') (4.87m x 3.96m)
leaded light windows and overlights to the front elevation with an attractive and peaceful outlook. Central period fireplace with tiled surround and wooden mantel piece, tall moulded skirtings, wall mounted wash hand basin, picture rail, ceiling light point, radiator.
BEDROOM 2: (17' 4'' x 13' 0'') (5.28m x 3.96m)
leaded light windows overlooking the rear garden with over lights, central period fireplace with tiled surround and wooden mantel piece, tall moulded skirtings, picture rail, radiator, two ceiling light points.
BEDROOM 3: (12' 1'' x 9' 1'') (3.68m x 2.77m)
a pair of leaded light windows to the front elevation (one with overlights) and a pleasant outlook, tall moulded skirtings, picture rail, radiator, ceiling light point. Loft access.
BEDROOM 4: (13' 3'' x 9' 6'') (4.04m x 2.89m)
leaded light windows with overlights to the rear elevation with sunny orientation, central chimney breast with period fireplace, wall mounted wash hand basin, tall moulded skirtings, picture rail, ceiling light point, radiator.
BEDROOM 5: (11' 7'' x 8' 0'') (3.53m x 2.44m)
leaded light windows to the front elevation, tall moulded skirtings, picture rail, ceiling light point, radiator, wall mounted wash hand basin. Loft access.
BATHROOM/WC: (10' 0'' x 4' 10'') (3.05m x 1.47m)
obscure lead light windows to the rear elevation with overlights, panelled bath with hot and cold water taps, wall mounted wash hand basin, tiled walls to dado height, radiator, ceiling light point.
SEPARATE WC:
low level flush wc, tall moulded skirtings, radiator, ceiling light point, obscure leaded light window to the rear elevation with over light.
LOFT SPACE: (23' 4'' x 12' 4'' with 9'0/2.74m max ceiling height) (7.11m x 3.76m)
fully boarded with light point. The space has potential for conversion to provide additional accommodation.
OUTSIDE
DRIVEWAY PARKING:
driveway is currently laid out to provide parking for at least 2 cars. Giving access to: -
SINGLE GARAGE: (15' 8'' x 8' 0'') (4.77m x 2.44m)
accessed via double wooden doors with obscure glazed panels, light and power connected.
FRONT GARDEN: (55' 0'' x 38' 0'') (16.75m x 11.57m)
the house is set well back from this quiet cul-de-sac behind a deep front garden predominantly laid to lawn having deep shrub borders featuring an array of flowering plants and mature shrubs. Access to the rear garden via either side of the house. To the north-westerly orientation there is: -
SIDE GARDEN: (40' 0'' x 23' 0'') (12.18m x 7.01m)
laid to lawn and level with deep shrub border to one side and timber fencing. This side section of garden creates an opportunity to add a side extension if so desired subject to first obtaining the necessary consents.
REAR GARDEN: (36' 0'' min/55'0 max x 36' 0''/63'0 max) (10.96m/17.07m x 10.96m/19.20m)
immediately to the rear of the house there is a patio with ample space for garden furniture, potted plants and barbequing etc. the remainder of the garden is level and principally laid to lawn and enjoys a delightful south-westerly orientation. Enclosed on all 3 sides by deep shrub borders and timber fencing.
GREENHOUSE: (14' 5'' x 12' 5'' plus 12'5 x 10'10) (4.39m x 3.78m plus 3.79m x 3.29m)
originally part of the estate fronting the Downs, the greenhouse was incorporated in the current property’s garden when it was developed in the 1920’s. Now in need of refurbishment but nevertheless a delightful space for the keen gardener.
IMPORTANT REMARKS
PROPERTY NOTE:
having been in one family's ownership for such a long period and with some external cracks. TM Ventham Structural Engineers were instructed to provide a Structural Report on 20th February 2025. The findings of which were overall positive. The report is available to inspect on viewings.
VIEWING & FURTHER INFORMATION:
available exclusively through the sole agents, Richard Harding Estate Agents, tel: 0117 946 6690.
FIXTURES & FITTINGS:
only items mentioned in these particulars are included in the sale. Any other items are not included but may be available by separate arrangement.
TENURE:
it is understood that the property is freehold This information should be checked with your legal adviser.
LOCAL AUTHORITY INFORMATION:
Bristol City Council. Council Tax Band: G
