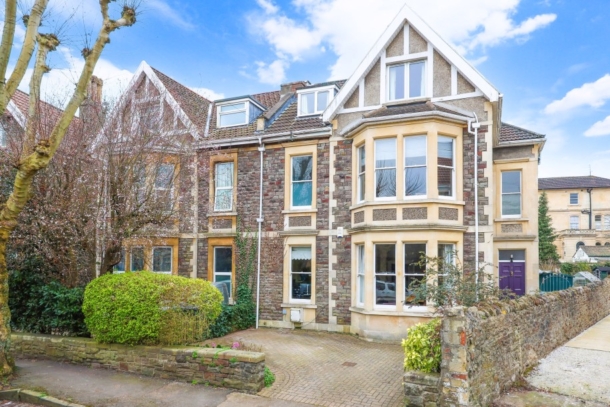The Quadrant | Redland
Sold
A substantial semi-detached family home (of circa 3,900 sq. ft.) with stunning open-plan family kitchen/breakfast entertaining space and off-street parking. Close to the Downs and Redland Green, offering spacious 7 double bedroom, 3 bath/shower room, three-storey accommodation with large south facing rear garden. An exceptional and beautifully presented family home that offers a perfect mix of period detail and modern upgrades. Located within 650 metres of Redland Green Secondary School and within 200 metres of Westbury Park Primary School, both rated Ofsted excellent. The property has plenty of original character retained such as high ceilings, tall sash windows, period fireplaces and ornate moulded plasterwork. These blend seamlessly with some well-considered high quality modern improvements including a modern kitchen having integrated appliances, with rooflight and bi-folding doors that face west and open out onto a large patio and rear garden. Located at the rear of the house and adjacent to the kitchen/breakfast room is a drawing room with box bay window having central door to the rear garden. Also on the ground floor is an elegant dining room, study, utility room and separate WC. An elegant easy rising turning staircase leads up to the first floor landing. The principal bedroom enjoys the benefit of an en-suite bath/shower room and dressing room. A second bedroom also has access to a ‘Jack & Jill’ family bath/shower room. This floor is completed by a further double bedroom which is currently utilised as a reception room/study. On the second floor, there are four further double bedrooms together with a shower room and luggage store. The roof is fitted with solar panels which presently provide a generous rebate for the owner. The basement provides useful cellar storage space. The property enjoys the benefit of a brick paviored driveway offering off street parking for two cars. Side access to an exceptionally large and well-stocked south facing walled rear garden. The garden benefits from being level with sections of lawn, broad sunny patio, two garden sheds, greenhouse and brick built pizza oven. The neighbourhood has a great deal to offer. The nearby schools, whether state or private are of an excellent standard and highly regarded. The local supermarket is a nearby Waitrose. Just a short walk away there is a fishmonger, two butchers’ shops, cafes, good small restaurants a-plenty, a gastro pub and many independent shops to explore as well as the local library and cinema. The property is situated in a favoured location near to The Downs and Redland Green and the excellent array of shops and amenities on Whiteladies Road and with easy access to the city centre, Clifton Village and public transport.
Property Features
- Located within 700 metres of Redland Green Secondary School
- Semi-detached Edwardian period family home
- 7 double bedrooms
- 3 reception rooms
- Extended kitcvhen/breakfast room
- Circa 3,900 sq.ft
- Beautiful and large south facing rear garden
- Off-street parking
IMPORTANT REMARKS
VIEWING & FURTHER INFORMATION:
available exclusively through the sole agents, Richard Harding Estate Agents, tel: 0117 946 6690.
FIXTURES & FITTINGS:
only items mentioned in these particulars are included in the sale. Any other items are not included but may be available by separate arrangement.
TENURE:
it is understood that the property is Freehold. This information should be checked with your legal adviser.
LOCAL AUTHORITY INFORMATION:
Bristol City Council. Council Tax Band: F



