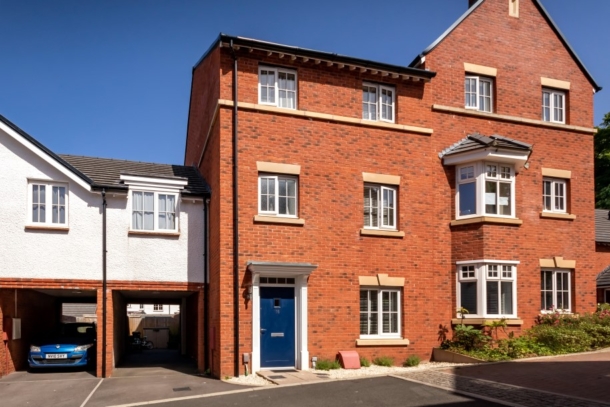Thornfield Road | Brentry
For Sale
An immaculate and contemporary 3/4 bedroom, 1/2 reception, 2 bath/shower modern townhouse with pretty enclosed south westerly facing rear garden and car port parking for 2 cars. No onward chain.
Located within circa 4 miles of Bristol city centre and within 1½ miles of Westbury-on-Trym Village and also The Mall shopping complex/M5 motorway junction 17 at Cribbs Causeway. Circa 500 metres from Brentry Primary School and just over 650 metres to Bristol Free School.
Ground Floor: entrance hallway, cloakroom/wc, family room/bedroom 4, kitchen/dining room.
First Floor: landing, sitting room, bedroom 3, bathroom/wc.
Second Floor: landing, bedroom 1 with en suite shower room/wc, bedroom 2.
Outside: private south westerly facing low maintenance rear garden. Carport providing parking for 2 cars (in tandem).
Immaculately presented throughout.
Benefiting from incredibly high energy efficiency, solar photovoltaic panels and a rare A rated EPC.
No onward chain.
Property Features
- An immaculate and contemporary modern townhouse
- 3/4 bedrooms
- 1/2 reception rooms
- Car port parking for up to 2 cars
- Benefitting from incredibly high energy efficiency, solar photovoltaic panels and a rare A rated EPC.
- No onward chain
GROUND FLOOR
APPROACH:
proceed up the short pathway where the front entrance door can be found immediately in front of you.
ENTRANCE HALLWAY:
via composite front door with small obscure double glazed window, a welcoming and spacious hallway with 2 ceiling light points, 2 radiators, understairs storage cupboard, wood effect flooring, moulded skirting boards, doors leading to kitchen/dining room, family room/bedroom 4, cloakroom/wc.
CLOAKROOM/WC:
a white cloakroom suite comprising of low level wc with concealed cistern, wall mounted wash hand basin with tiled splashback, ceiling light point, extractor fan, radiator, tile effect flooring, tall moulded skirting boards.
FAMILY ROOM/BEDROOM 4: 11' 0'' x 9' 1'' (3.35m x 2.77m)
currently arranged as a reception room with double glazed window overlooking front elevation, ceiling light point, radiator, wood effect flooring, tall moulded skirting boards.
KITCHEN/FINING ROOM: 16' 5'' x 10' 1'' (5.00m x 3.07m)
a modern gloss white fitted kitchen comprising wall, base and drawer units with roll edged wood effect worktop over with matching upstand, inset 1½ bowl stainless steel sink with drainer unit and swan neck mixer tap over, integrated 5 ring Bosch gas hob, stainless steel splashback with extractor fan over, integrated fridge/freezer, integrated dishwasher, space for washing machine, wall mounted Logic combi boiler concealed in kitchen unit, inset ceiling downlighters, double glazed window overlooking rear garden.
Dining Area:
space for dining room table and chairs, radiator, tv, telephone and USB points, double glazed French doors leading out onto the rear garden, wood effect flooring, tall moulded skirting boards.
FIRST FLOOR
LANDING:
stairs ascend from entrance hallway, ceiling light point, Airing Cupboard with useful wooden slatted shelving and hanging rail, tall moulding skirting boards, doors leading to sitting room, bedroom 3 and bathroom/wc.
BATHROOM/WC:
a modern white bathroom suite comprising low level wc with concealed cistern, pedestal wash hand basin, panelled bath with Mira shower over, glass shower screen, tiled surrounds, obscure double glazed window to the front elevation, inset ceiling downlighters, shaver socket, radiator, tile effect vinyl flooring, moulded skirting boards.
SITTING ROOM: 16' 7'' x 10' 0'' (5.05m x 3.05m)
2 double glazed windows overlooking the rear elevation, 2 ceiling light points, electric feature fireplace, skirting boards, wooden effect laminated flooring, tv point, telephone point, radiator, tall moulded.
BEDROOM 4: 9' 2'' x 8' 9'' (2.79m x 2.66m)
double glazed window to the front elevation, ceiling light point, radiator, tv and telephone points, tall moulded skirting boards.
SECOND FLOOR
LANDING:
stairs ascending from the first floor landing, ceiling light point, loft access hatch, tall moulded skirting boards, doors leading to bedroom 1 and bedroom 2.
BEDROOM 1: 16' 6'' x 10' 1'' (5.03m x 3.07m)
double glazed window overlooking the rear elevation, 2 ceiling light points, built in wardrobe with hanging rail and shelf above, tv and telephone points, USB charging points, radiator, tall moulded skirting boards, door lead to:
En Suite Shower Room/wc:
a white shower room suite comprising low level wc with concealed cistern, wall mounted wash hand basin with tiled splashback, corner shower enclosure with low level shower tray and system fed shower over, inset ceiling downlighters, obscure double glazed window to the rear elevation, shaver socket, radiator, tile effect vinyl flooring, tall moulded skirting boards.
BEDROOM 2: 9' 1'' x 8' 3'' (2.77m x 2.51m)
double glazed window to the front elevation with radiator below, ceiling light point, radiator, tv point, tall moulded skirting boards. Bedrooms 2 and 3 have been divided and could easily be made as one, if required.
BEDROOM 3: 9' 0'' x 7' 10'' (2.74m x 2.39m)
double glazed window to the front elevation with radiator below, ceiling light point, radiator, tv and telephone points, tall moulded skirting boards.
OUTSIDE
FRONT GARDEN:
a small area between the pavement and the property which is laid to chippings.
REAR GARDEN:
mainly laid to lawn with patio area accessed directly from the kitchen/dining room, raised flower borders enclosed by wooden feather edge fence panelling, pedestrian access gate to the side of the property leading out onto the carport.
CARPORT: 17' 5'' x 8' 4'' (5.30m x 2.54m)
double glazed window to the front elevation with radiator below, ceiling light point, radiator, tv and telephone points, tall moulded skirting boards.
IMPORTANT REMARKS
VIEWING & FURTHER INFORMATION:
available exclusively through the sole agents, Richard Harding Estate Agents, tel: 0117 946 6690.
FIXTURES & FITTINGS:
only items mentioned in these particulars are included in the sale. Any other items are not included but may be available by separate arrangement.
TENURE:
it is understood that the property is freehold. This information should be checked with your legal adviser. There is an estate charge for maintaining the communal grounds which is £78.62 per quarter.
LOCAL AUTHORITY INFORMATION:
Bristol City Council. Council Tax Band: D



