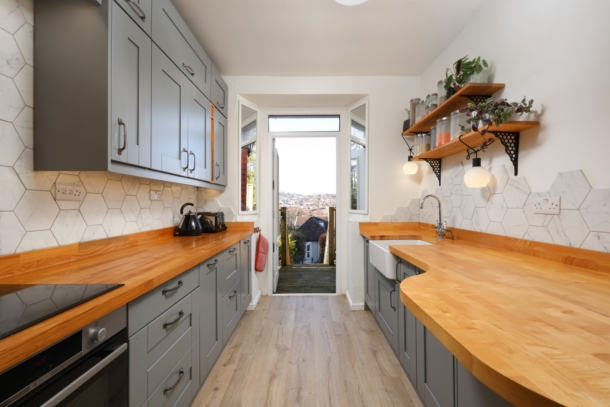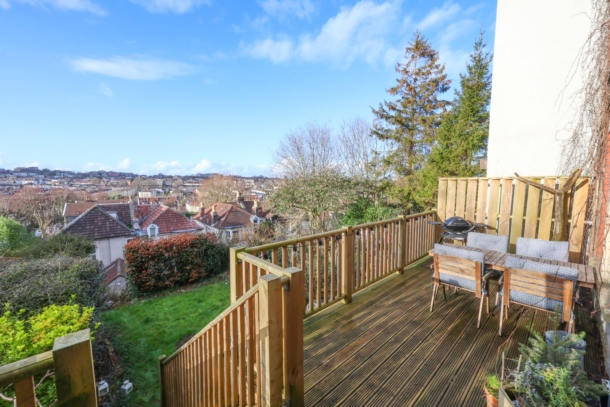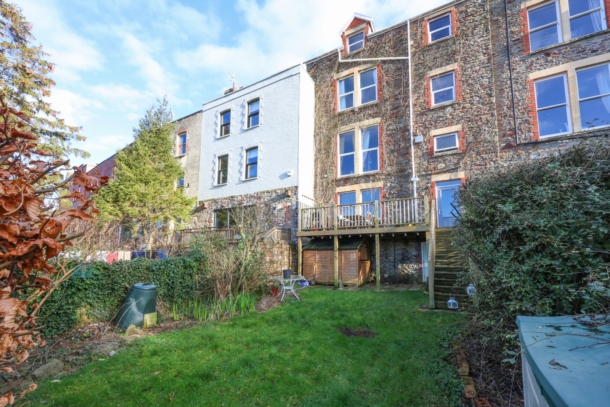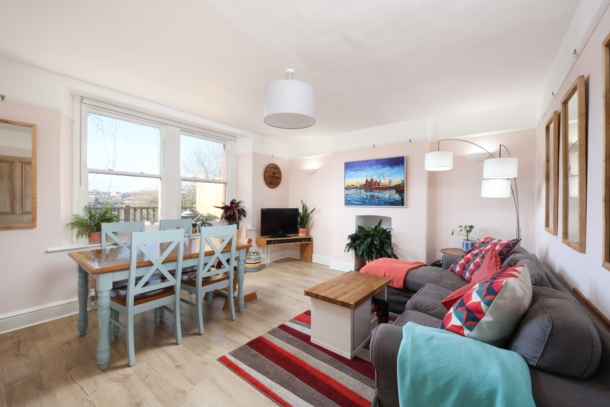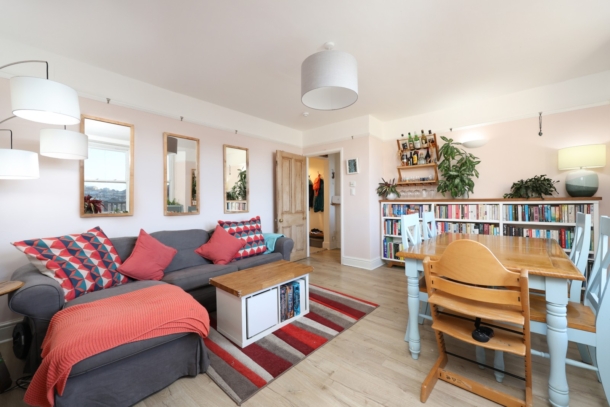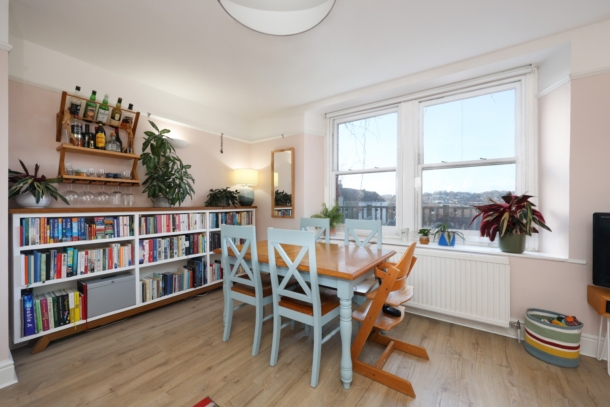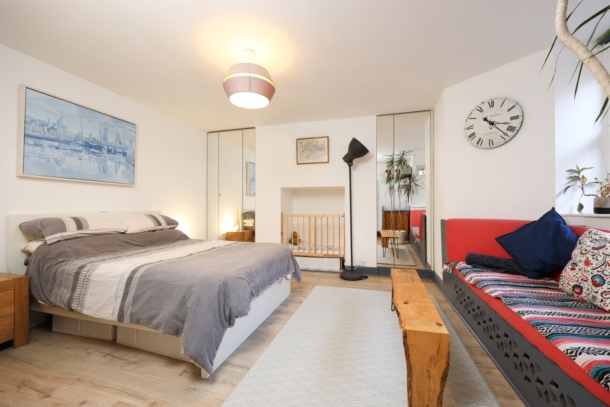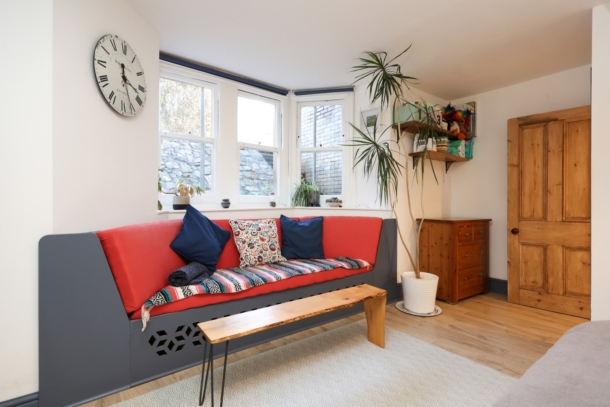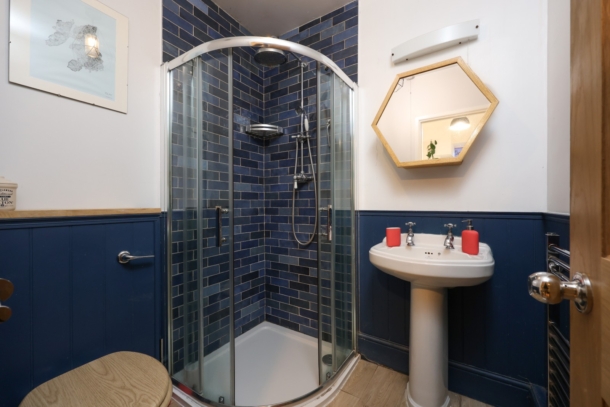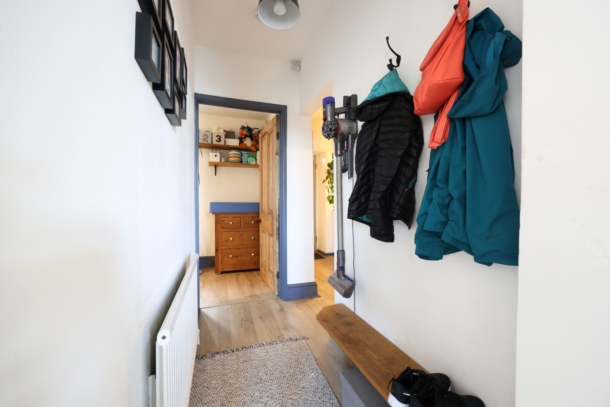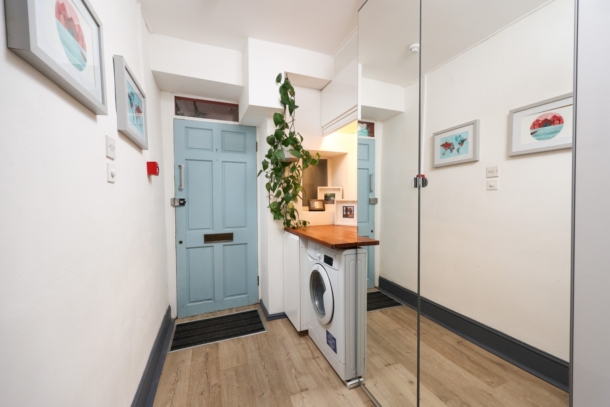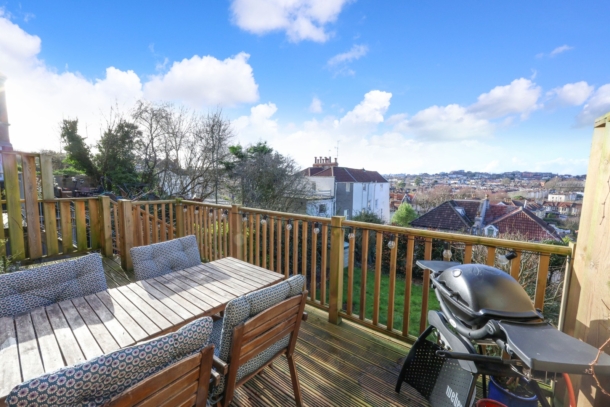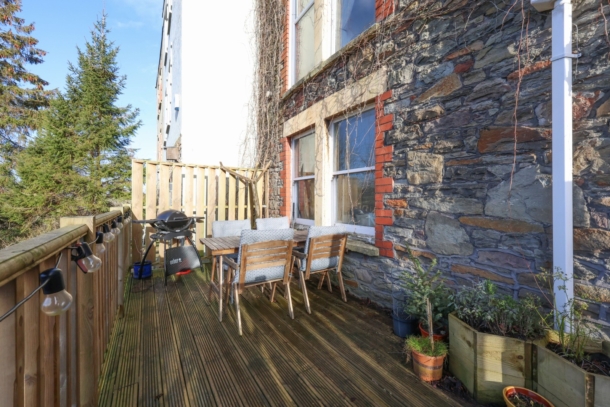Trelawney Road | Cotham
Sold STC
A well balanced (circa 720 sq. ft.) and smartly finished one bedroom apartment occupying the lower ground floor of a striking period building in a coveted location on the fringes of Redland & Cotham, with the added benefit of a private entrance alongside a private 45ft x 25ft rear garden.
A characterful and spacious one bedroom garden flat with stunning elevated city views.
Large & level private rear garden alongside a well-proportioned decking area which enjoys a westerly facing orientation.
Situated on the lower ground floor of a handsome period building with its own private entrance.
Recently renovated by the current owners to a high standard throughout.
Benefits from ample storage space.
Separate kitchen (12’0 x 7’11)
Flooded with natural light to its front and rear elevations.
Within the CM residents parking scheme.
Planning permission granted for a 2-bedroom garden extension (Bristol planning reference 23/04806/F) with architect's drawings completed and approved by building control which can be provided upon written request.
Property Features
- Circa 720 sq. ft 1 bedroom apartment.
- Lower ground floor of a striking period building in a coveted location on the fringes of Redland & Cotham.
- Private 45ft x 25ft westerly facing rear garden.
- Wooden decking enjoying outstanding views.
- Recently renovated.
- Private entrace.
- Ample storage space and undercroft storage area.
- Within CM residents parking scheme.
- Planning Permission granted for a 2-bedroom garden extension, details provided upon written request.
- Undeveloped parcel of land located beyond the rear garden.
ACCOMODATION
APPROACH:
the property is accessed from the pavement, between two impressive pillars, where on your right hand side a staircase descends down to a lower front courtyard area, where the private wooden entrance door to the apartment can be found, which opens to:-
ENTRANCE HALLWAY:
laid to laminate wooden flooring with inset doormat. Doors to bedroom and bathroom, continuation of entrance hallway with opening through to kitchen and door to sitting room. Radiator, moulded skirting boards, light point and internet point. Square edged wooden worktop with space for freestanding washer/dryer below. Light coming in from the front elevation via partially frosted window. Substantial storage space with a double and single wardrobe as well as additional cupboards.
SITTING ROOM: 15' 5'' x 13' 3'' (4.70m x 4.04m)
stunning elevated views across the city with light coming in from two large sash windows with secondary glazing, radiator, moulded skirting boards, laminate wooden flooring, picture rail, smoke alarm, light point, tv point, radiator, space into chimney recess.
KITCHEN 12' 0'' x 7' 11'' (3.65m x 2.41m)
recently refurbished by the current owners to a high standard and comprising of a variety of wall, base and drawer units with square edged wooden worktops, Belfast ceramic sink with chrome tap over and stylish hexagon tiled splashbacks on two side, integrated dishwasher, electric oven with 4 ring induction hob over, integrated full height fridge/freezer, space for breakfast bar, laid to laminate wooden flooring, moulded skirting boards, radiator. Composite door with glass insert leads out to wooden decked are which descends down to the rear garden.
DOUBLE BEDROOM: 17' 3'' x 15' 3'' (5.25m x 4.64m)
a really well-proportioned bedroom with easily enough space for king size bed, desks and wardrobes etc. dependent upon one’s preferences; laid to laminate wooden flooring. Light pouring in from the front elevation via three sash windows set into bay which catches the morning sunshine, with window seat, light point, moulded skirting boards, integrated wardrobe space, internet point.
SHOWER ROOM/WC
laid to laminate flooring, comprising low level wc, pedestal hand wash basin with stainless steel tap, chrome towel radiator, moulded skirting boards. Shower cubicle with glass insert, stylish brick tiled splashback surround, wall mounted stainless steel shower head and controls. Light point, extractor fan. Wooden panelling to half wall height.
OUTSIDE
TERRACE: 20' 5'' x 7' 8'' (6.22m x 2.34m)
laid to wooden decked flooring, enclosed by wooden railings, stunning westerly views across Bristol. Twelve wooden steps with wooden banister on two sides descend down to:-
PRIVATE REAR GARDEN: 45' 0'' x 25' 0'' (13.71m x 7.61m)
predominantly laid to lawn with stone wall boundaries to sides and hedged boundary to the rear, selection of mature shrubs and small trees, enjoying a westerly facing orientation, tiled area with garden shed and access into a useful basement vault. Garden tap. Access down to an undeveloped parcel of land to the rear.
VAULTED UNDERCROFT STORAGE AREA: 8' 4'' x 7' 9'' (2.54m x 2.36m)
housing the gas combi boiler, power and electric. Currently utilised for storage.
UNDEVELOPED PARCEL OF LAND:
accessed beyond the private rear garden and with sole ownership of this apartment. Currently un-landscaped and laid to lawn provides exciting potential for a new purchaser.
IMPORTANT REMARKS
VIEWING & FURTHER INFORMATION:
available exclusively through the sole agents, Richard Harding Estate Agents, tel: 0117 946 6690.
FIXTURES & FITTINGS:
only items mentioned in these particulars are included in the sale. Any other items are not included but may be available by separate arrangement.
TENURE:
it is understood that the property is Leasehold for the remainder of a 999 year lease from 24 June 1988, with an annual ground rent of £35 p.a. This information should be checked with your legal adviser.
SERVICE CHARGE:
it is understood that the monthly service charge is £70. This information should be checked by your legal adviser.
LOCAL AUTHORITY INFORMATION:
Bristol City Council. Council Tax Band: B
