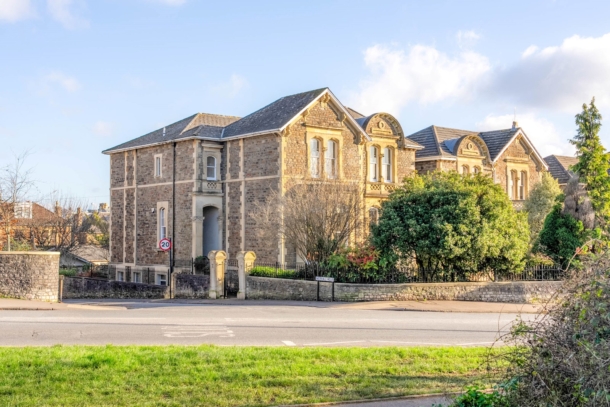Upper Belgrave Road | Clifton
Sold
With uninterrupted south-westerly views over the Downs - a substantial detached Italianate Victorian villa rich in period detail with sympathetically and carefully maintained interiors, gardens and gated parking. A house of distinction and character - dating from circa 1879 and one of only a handful of detached family homes with such a commanding and pleasant outlook over the Downs - offering a vast protected parkland of over 400 acres. Being sold for the first time since 1999 – houses of this quality are rare and change hands once in a generation. The current owners have cherished the house, meticulously preserving and enhancing in keeping with the original Victorian character. Having classic, spacious and elegant accommodation of circa 5,000 sq. ft. retaining original period detail and charm throughout and enjoying a comfortable and civilised feel – flexible and could comfortably accommodate a multi-generational family or a couple without feeling overawed. Sitting in private gardens of circa 120ft x 45ft carefully planted and meticulously cared for and linked to the main house by a rather charming garden room. The house is set in a prime position on the edge of the Downs and also within easy reach of Whiteladies Road and Clifton Village with an array of shops, bars, restaurants, cafes, essential services and train link to Bristol Temple Meads. Please note that the sellers have already secured their onward purchase and would welcome early interest.
Property Features
- A substantial detached Italianate Victorian villa
- Uninterrupted south-westerly views over the Downs
- 6 double bedrooms - 5 receptions - 3 bathrooms
- Flexible accommodation of Circa 5,000 sq. ft.
- Rich in period detail with grand, spacious and bright rooms
- Overall plot 120ft x 45ft
- Gated and secure off street parking
- Over 400 acres of protected parkland on your doorstep
- Close proximity to Whiteladies Road and Clifton Village
- Beautifully preserved and enhanced by the current owners
Inside
Primarily laid out over three floors with flexible accommodation currently set up as 6 bedrooms, 5 receptions, kitchen/breakfast room and 3 bathrooms - easily adapted to provide more or less bedrooms and/or an informal flat/Airbnb with separate entrance to provide valuable income.
Stone pillars and wrought iron gate welcome you to the house and generous stone steps rise up to the stone entrance porch with an original solid wooden front door opening into the entrance vestibule. The reception hall has the original tessellated floor, sweeping staircase and original balustrade rising to the upper floors illuminated by two tall stained glass windows. Doors opening into the drawing room, dining room, study and kitchen/breakfast room.
Ground Floor
The linked drawing room and dining room are simply stunning – voluminous with fine period detail including marble fireplaces, detailed ceiling cornicing and provide an inducing space in which to entertain. The rooms are flooded with the south westerly sun from the grand bay and large sash windows in the dining room.
The kitchen/breakfast room is comfortable, practical and generous – the study/library is an excellent work from home space and with a very civilised period feel.
Upper Floors
The upper floors have 4 large primary bedrooms served by 2 bathrooms and a further loft room/bedroom. The front two bedrooms are bathed in sunlight with the most charming outlook over and across the Downs – a wonderful sight to wake up to every morning.
All bedrooms have floor to ceiling fitted wardrobes.
Lower Ground Floor
The lower ground floor provides flexibility with bedroom, large sitting room, 2nd kitchen, bathroom, workshop and a very pleasant and calming garden room opening out into the rear garden, wonderful for summer entertaining.
Accessed from outside is the boiler room/garden store with 2 boilers serving the house.
Gardens
Both the front and rear gardens are meticulously maintained, laid mainly as lawn with well stocked and mature borders providing privacy and screening.
The gardens are enclosed with stone wall and wrought iron railings. There is gated and secure off street parking for 2/3 vehicles in tandem.
IMPORTANT REMARKS
Viewing & Further Information:
available exclusively through the sole agents, Richard Harding Estate Agents, , contact us on: 0117 946 6690.
Fixtures & Fittings:
Only items mentioned in these particulars are included in the sale. Any other items are not included but may be available by separate arrangement.
Tenure:
We understand that the property is Freehold with a perpetual yearly rent charge of £26.4s.0d p.a. This should be checked by your legal adviser.
Local Authority Information:
Bristol City Council. Council Tax Band: G.



