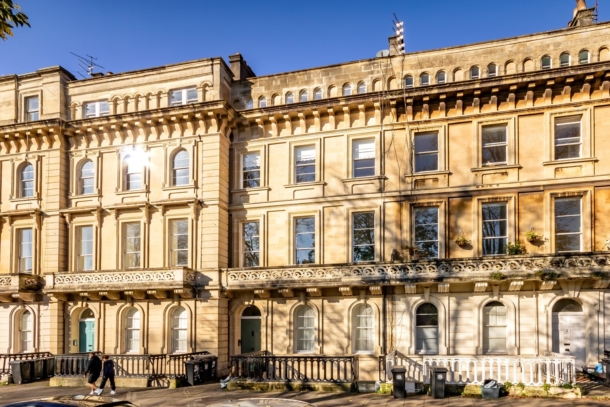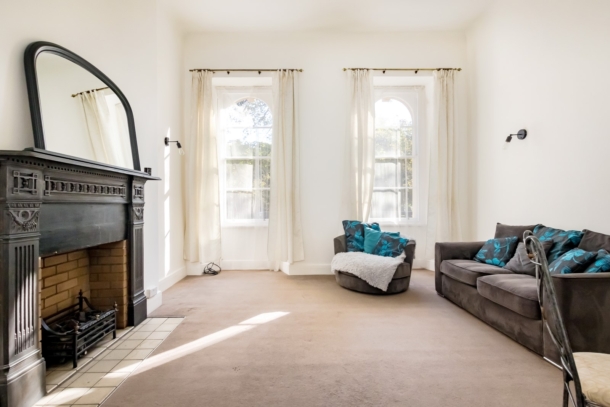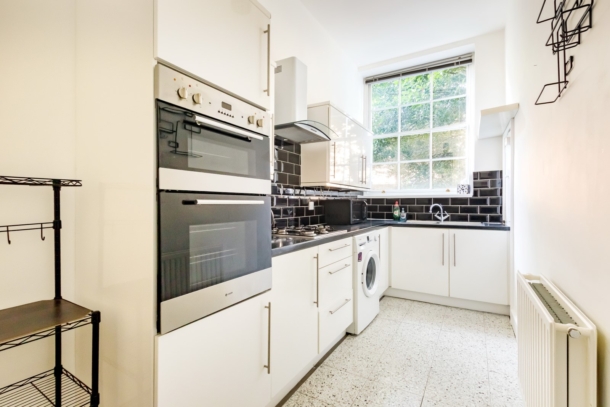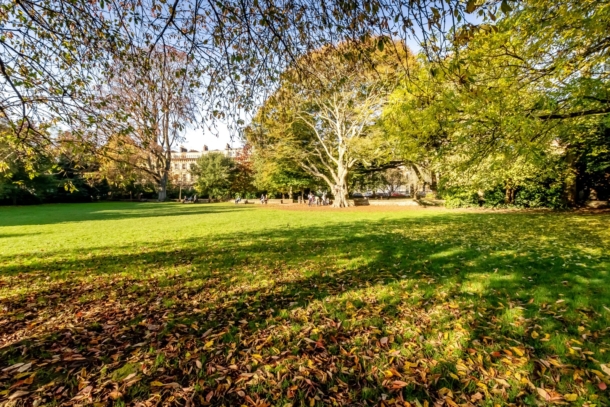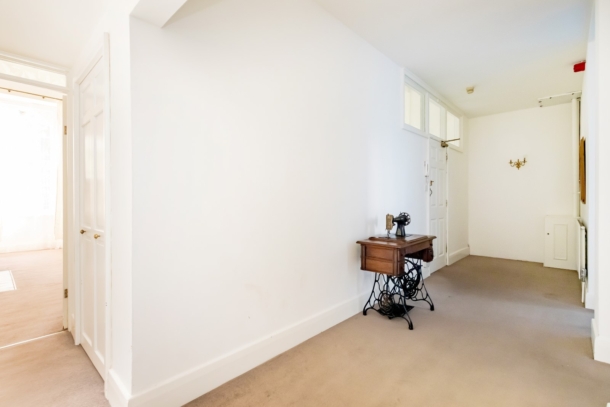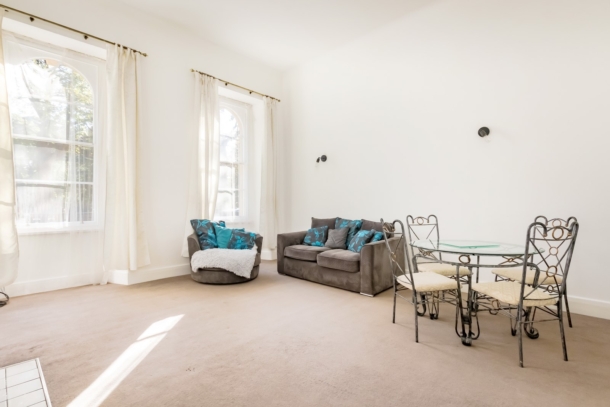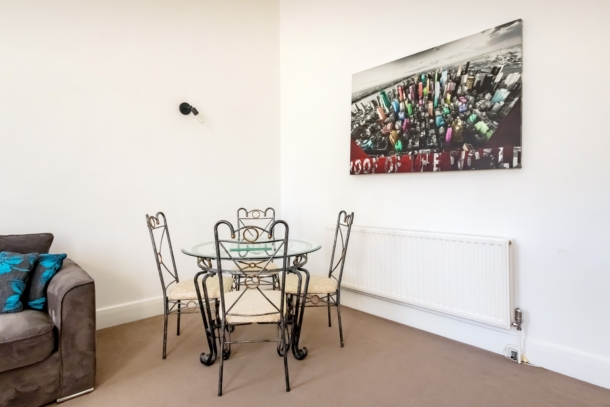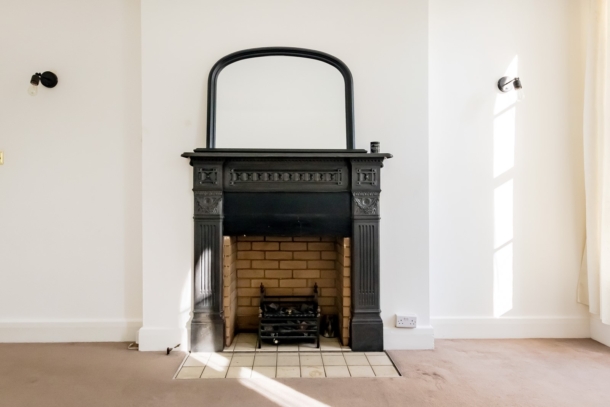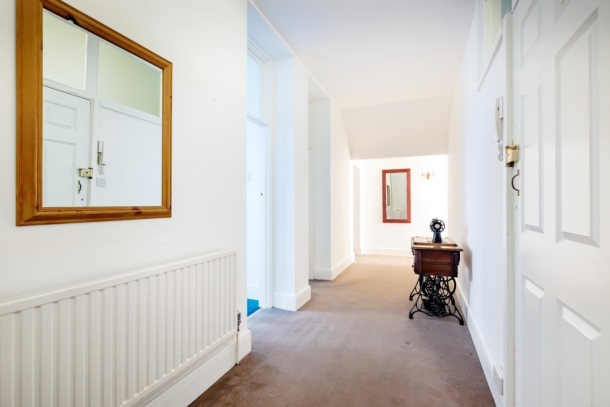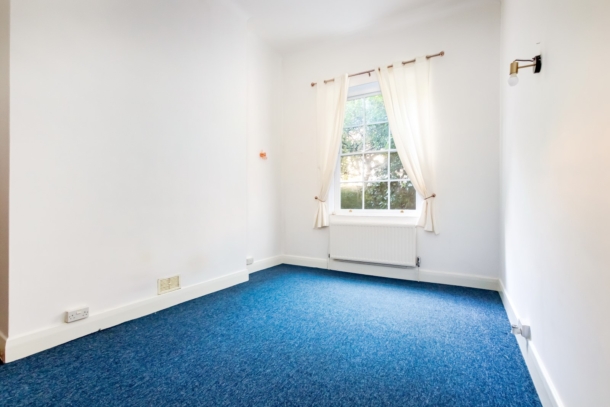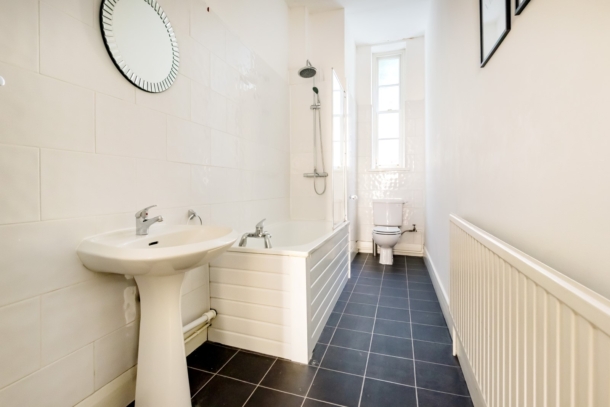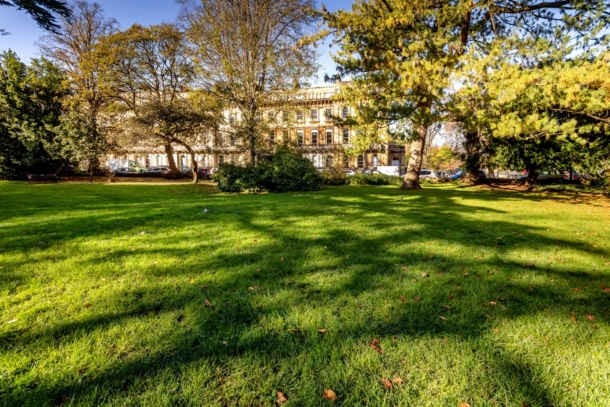Victoria Square | Clifton
Sold STC
An incredibly well-proportioned one double bedroom hall floor apartment set within an iconic Grade II* listed terrace in an enviable location on Victoria Square, in the heart of Clifton Village.
Offered with no onward chain, making a prompt and convenient move possible.
Wonderful high ceilings and large sash windows adds to this light and airy property’s sense of space.
Clifton enjoys an enviable reputation with an eclectic and diverse range of boutique shops, bars, restaurants and further essential services. The architecture is varied and striking with 400 acres of open space found on the Downs just under a mile away.
Accommodation: a 23ft long reception hallway with space for study area, elegant sitting room with large sash windows overlooking Victoria Square Gardens, separate kitchen, good sized double bedroom and a bathroom/wc.
A well located and good sized one bedroom apartment, which is well presented yet offers exciting scope for some further cosmetic personalisation.
Property Features
- Well-proportioned 1 double bedroom apartment
- Set on the hall floor of attractive GII* listed building
- High ceilings & large sash windows
- Highly desirable location on Victoria Square
- Close to amenities of Clifton Village
- Offered with no onward chain
- Exciting scope to cosmetically personalise
ACCOMMODATION
APPROACH:
via wide, welcoming communal hallway, the private entrance door can be found straight ahead. Opening to:-
RECEPTION HALLWAY: 23' 0'' x 5' 5'' (7.01m x 1.65m)
good sized entrance hallway with space for a study area. Door entry intercom system, doors to sitting room, kitchen, bedroom, bathroom and a generous understairs storage cupboard.
SITTING ROOM: 17' 5'' x 14' 9'' (5.30m x 4.49m)
an elegant reception room with incredibly high (12’8”) ceilings, feature fireplace, radiator and two large feature arched sash windows to front looking out over Victoria Square Gardens.
KITCHEN: 16' 3'' x 6' 0'' (4.95m x 1.83m)
modern fitted kitchen comprising base and eye level gloss white units with roll edged worktop over and inset stainless steel sink and drainer unit. Integrated appliances include eye level double oven, four ring gas hob with chimney hood over. Further appliance space and plumbing for washing machine and fridge/freezer. Large sash window to rear, recessed cupboard housing Worcester gas central heating boiler, tiled floor and radiator.
BEDROOM 1: 16' 3'' x 11' 2'' (4.95m x 3.40m)
double bedroom with high ceilings, large sash window to rear and a radiator.
BATHROOM/WC:
white suite comprising panelled bath with system fed shower over, low level wc, pedestal wash basin. Part tiled walls, tiled floor, radiator, sash window to rear.
IMPORTANT REMARKS
VIEWING & FURTHER INFORMATION:
available exclusively through the sole agents, Richard Harding Estate Agents, tel: 0117 946 6690.
FIXTURES & FITTINGS:
only items mentioned in these particulars are included in the sale. Any other items are not included but may be available by separate arrangement.
TENURE:
it is understood that the property is Leasehold for the remainder of a 999 year lease from 25 December 1985 and is subject to an annual Ground Rent of £50. This information should be checked with your legal adviser.
SERVICE CHARGE:
it is understood that the monthly service charge is £100. This information should be checked by your legal adviser.
LOCAL AUTHORITY INFORMATION:
Bristol City Council. Council Tax Band: C
