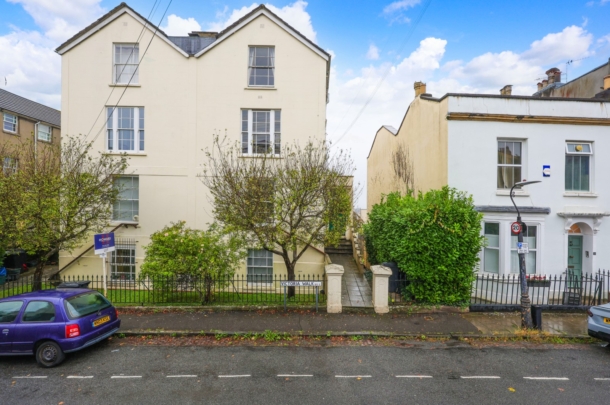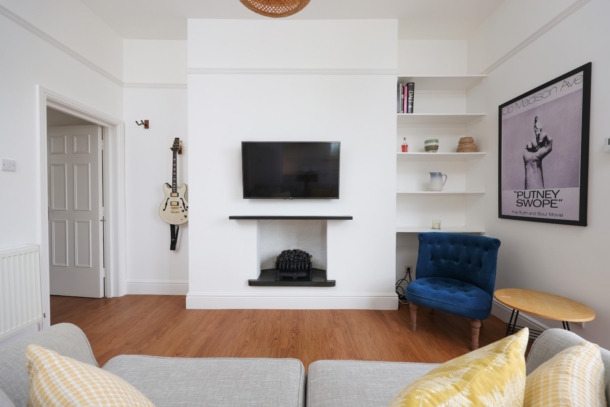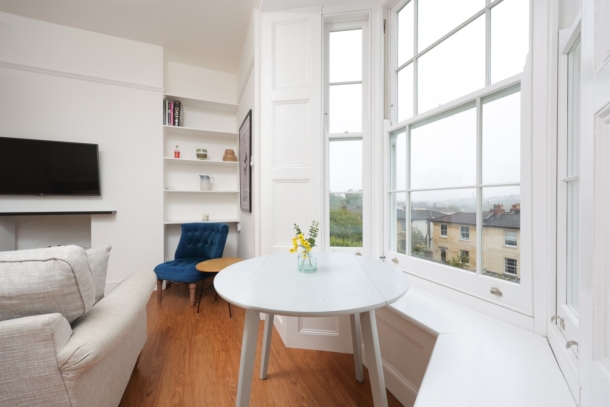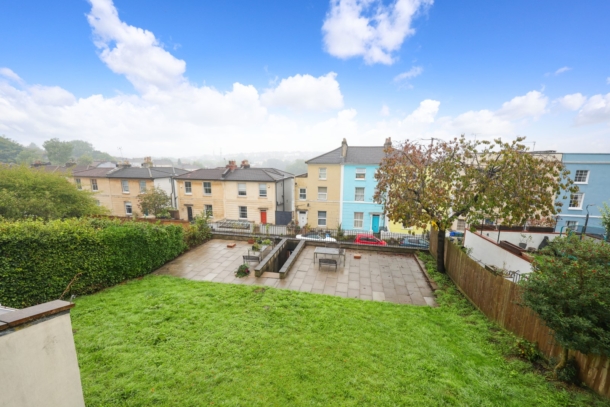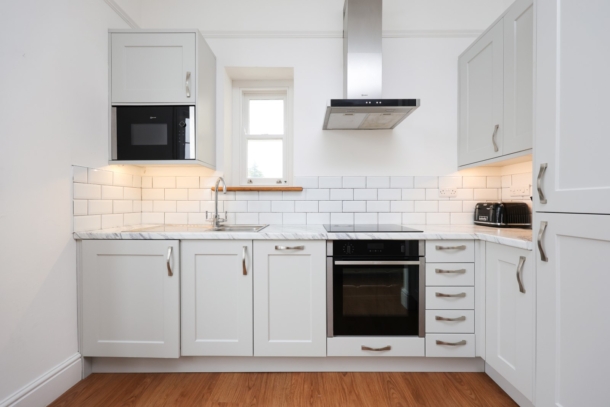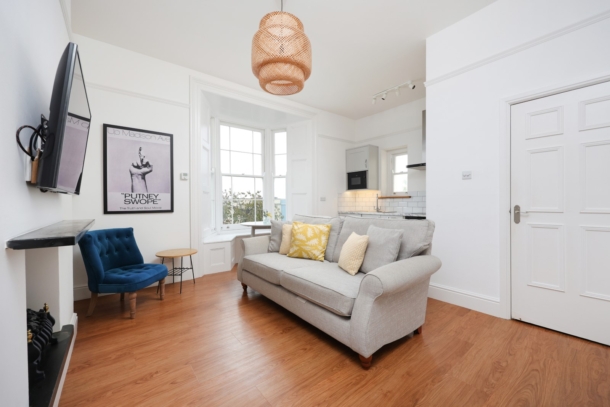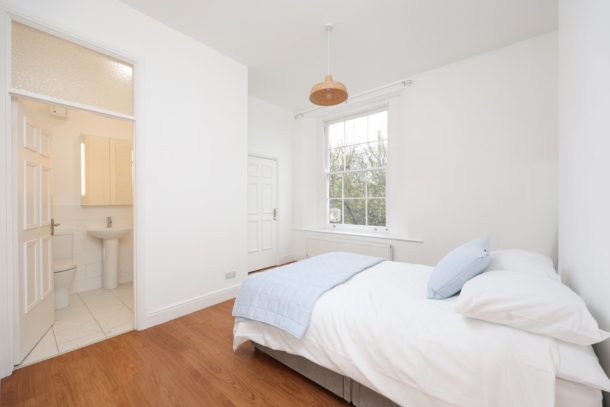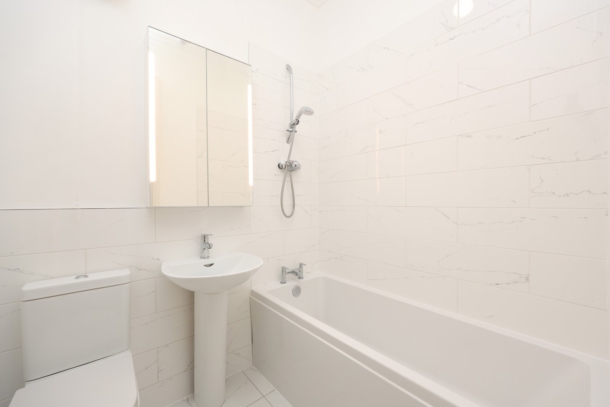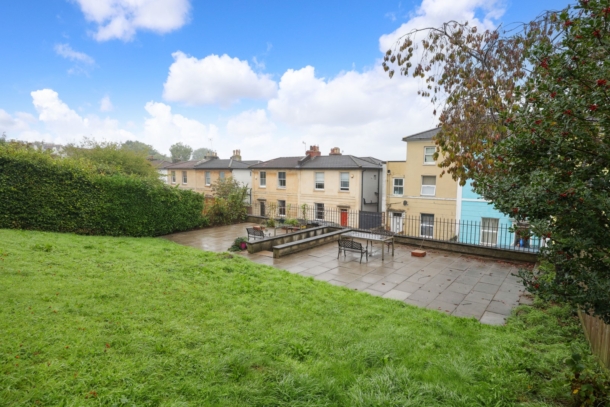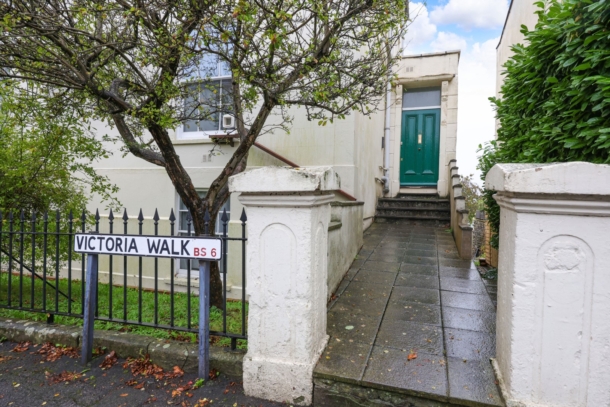Victoria Walk | Cotham
Sold STC
A stylishly presented one double bedroom apartment occupying the hall floor of a striking semi-detached early Victorian building situated in a first-class Cotham location, offered to the market with no onward chain.
Positioned on the hall floor and thus benefitting from a bright and airy feel with very high ceilings and large sash windows.
Set within a popular and very central location close to so much - 500 metres from Cheltenham and Gloucester Road whilst convenient for the city centre and the academic and medical districts
Benefits from use of a well-maintained communal garden.
Double glazed windows throughout which were replaced in 2019.
Located in the KN residents parking zone.
Offered with no onward chain to make a prompt move possible.
Property Features
- A stylishly presented hall floor apartment
- One double bedroom
- Open plan kitchen/dining/living room
- Bright & airy feel with high ceilings & large sash windows
- Double glazed wooden sash windows throughout (replaced in 2019)
- Located in the KN residents parking zone
- Benefits from use of a well maintained communal garden
- Offered with no onward chain making a prompt move possible
- Share of freehold
ACCOMMODATION
APPROACH:
the property is accessed from pavement where level pathway leads beside two impressive stone pillars, where four steps ascend to the wooden communal entrance door with intercom entrance system.
COMMUNAL ENTRANCE HALLWAY:
a well maintained space by the current management company, with access off to the hall floor apartments at this level. Staircase ascends to the upper levels of the building. Immediately in front of you is the private entrance to the hall floor flat via wooden door, which leads into:-
ENTRANCE HALLWAY:
laid to wooden laminate flooring, light point, moulded skirting boards, two large storage cupboards, wall mounted coat hooks, secondary wooden door leads off to:-
KITCHEN/DINING/LIVING ROOM: (16' 11'' x 16' 2'') (5.15m x 4.92m)
with laminate wooden flooring throughout; measured as one but described separately as follows:-
Kitchen:
comprising a variety of wall, base and drawer units, integrated dishwasher, electric oven with 4 ring induction hob over and extractor hood above, stylish tiled brick splashback surrounds. Integrated appliances include fridge/freezer, microwave, slimline dishwasher and washer/dryer. Stainless steel sink with draining board to side and tap over, square edged laminated worktops. Light coming in from the side elevation via single sash window, ceiling light points.
Dining/Living Room:
with light coming in from the rear elevation via multi-paned sash window with leafy outlook across towards the communal garden to the rear elevation plus elevated city views, ceiling light point, chimney alcove space with electric fireplace, moulded skirting boards, picture rail, tv point, internet point. Fixed shelving units into recesses. Wooden door leads off to:-
INNER HALL:
with very useful loft storage area and walkway through to:-
DOUBLE BEDROOM: (19' 3'' max inclusive of inner hall x 13' 2'') (5.86m x 4.01m)
laid to laminate wooden flooring, moulded skirting boards, light point, light coming in from the front elevation via multi-paned sash window. Access to a large wardrobe with hanging rail and shelving which also houses the Worcester gas boiler. Door leads off to:-
BATHROOM/WC:
laid to tiled flooring, pedestal wash hand basin, low level wc, panelled bath with chrome tap and wall mounted shower head and controls above, extractor fan.
OUTSIDE
COMMUNAL GARDEN:
well-maintained communal garden for the enjoyment of residents of the building.
IMPORTANT REMARKS
VIEWING & FURTHER INFORMATION:
available exclusively through the sole agents, Richard Harding Estate Agents, tel: 0117 946 6690.
FIXTURES & FITTINGS:
only items mentioned in these particulars are included in the sale. Any other items are not included but may be available by separate arrangement.
TENURE:
it is understood that the property is Leasehold for the remainder of a 999 year lease from 1 March 1981 with a ground rent of £25 p.a. The Freehold is held by a management company 23/24 Victoria Walk of which all the flat holders are Directors, as such the ground rent is not collected. This information should be checked with your legal adviser.
SERVICE CHARGE:
it is understood that the monthly service charge is £85. This information should be checked by your legal adviser.
LOCAL AUTHORITY INFORMATION:
Bristol City Council. Council Tax Band: B
