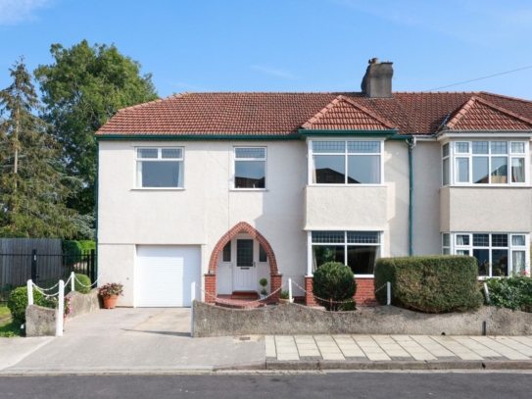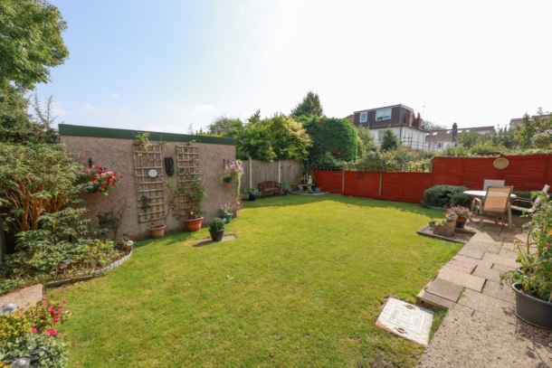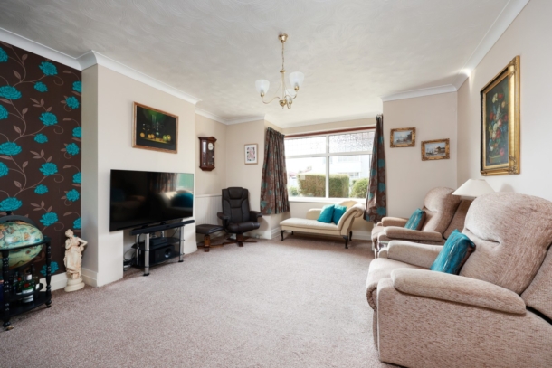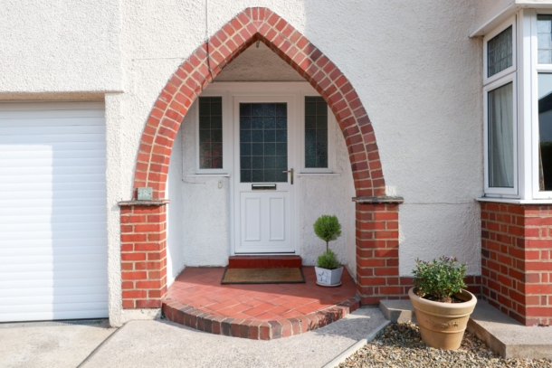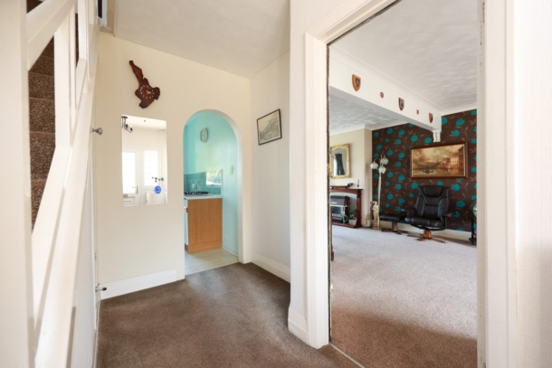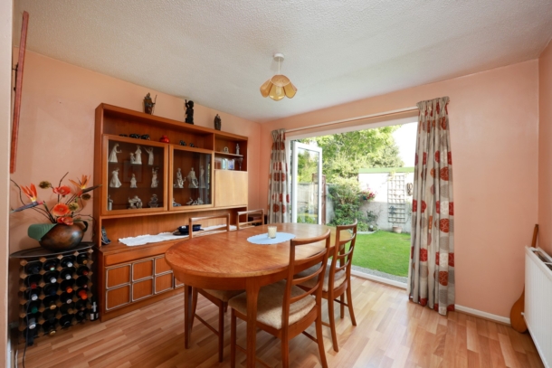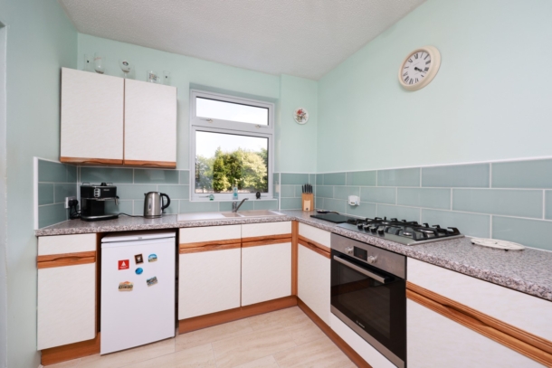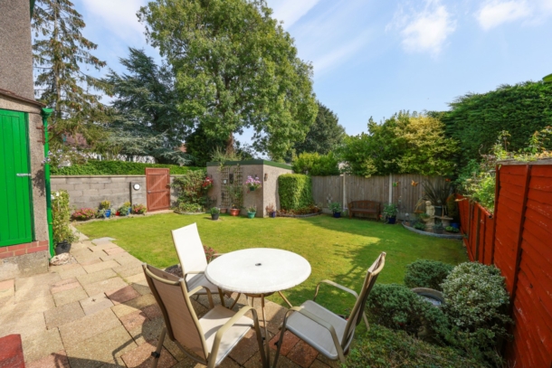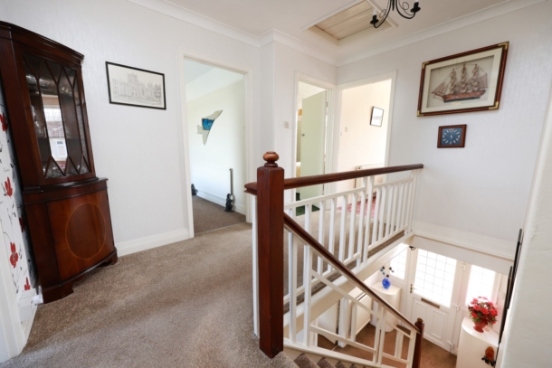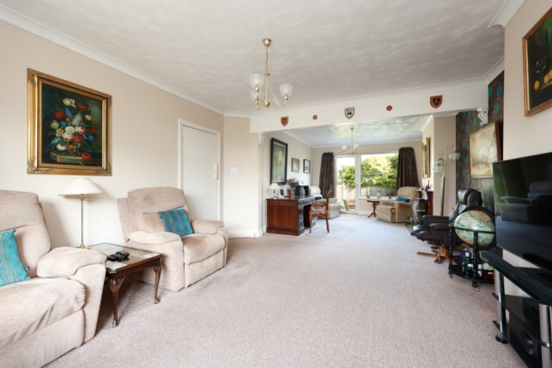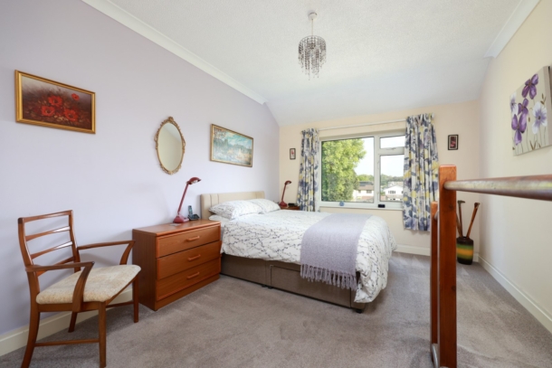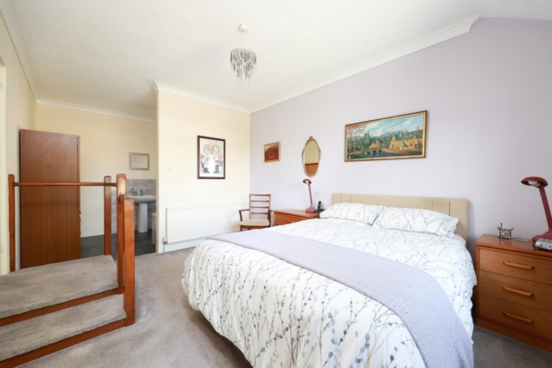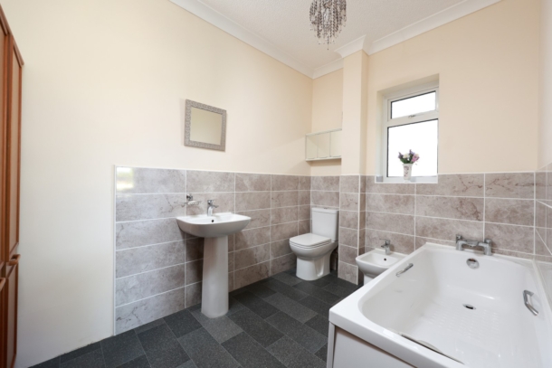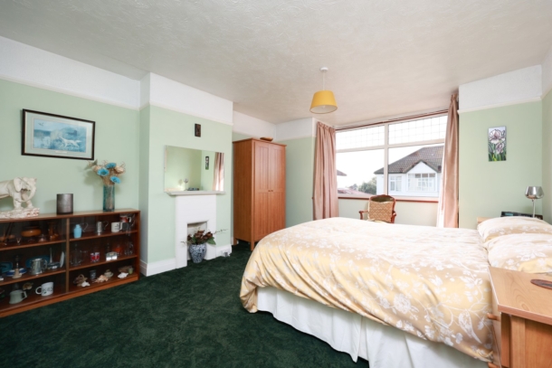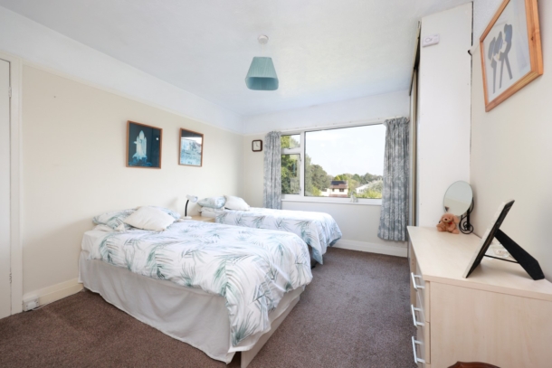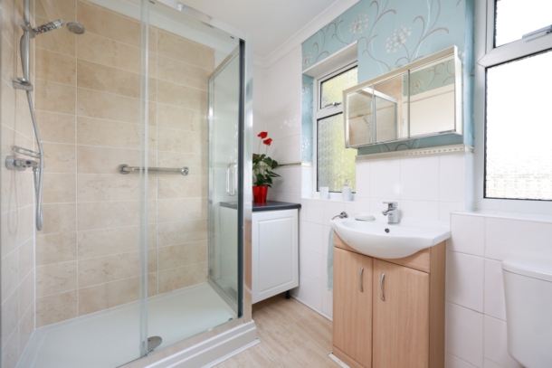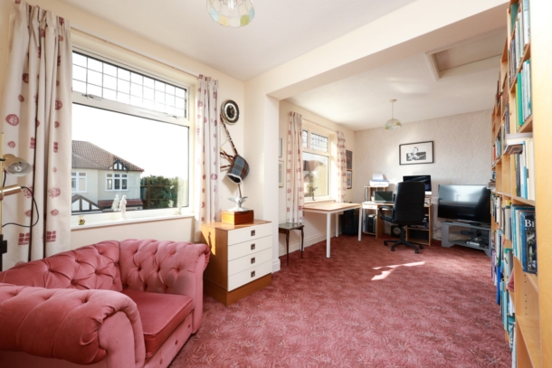Walliscote Road | Henleaze
Sold STC
An incredibly good sized 4 double bedroom (1 with en-suite) 1930’s family home, situated in an idyllic peaceful cul-de-sac in the heart of Henleaze. Enjoying off-road parking, a good-sized single garage and level rear garden.
Balanced lateral accommodation arranged over 2 floors with well-proportioned rooms throughout.
Owned and enjoyed by the current owners since 1976, this well-kept property offers exciting scope for cosmetic updating to suit individual taste and requirements.
Ground floor: central entrance hallway, impressive 30ft x 14ft reception room (formally 2 rooms), separate kitchen leading through to a dining room and separate utility room/wc.
First floor: spacious central landing, principle double bedroom with en-suite bathroom/wc, further 3 double bedrooms and a family shower room/wc.
Superb location with a sense of peace and tranquillity, convenient for access to Henleaze Road with its excellent independent shops and bus connections to central areas. Henleaze Junior School is also within just 500 metres.
A wonderful family home in a neighbourly area offering more space than first expected.
Property Features
- A Spacious 4 double bedroom (1 en-suite)1930s family home
- Balanced lateral accommodation over two floors
- Well-proportioned rooms with pleasing layout
- Impressive reception room (30ft x 14ft)
- Driveway parking plus single garage
- Level rear garden
- Neighbourly community within 500m of Henleaze Junior school
- Peaceful Henleaze cul-de-sac location close to amenities
GROUND FLOOR
APPROACH:
via the driveway providing off-road parking for a family sized vehicle, besides the driveway there is a pathway leading beside the front garden to an attractive arched covered entrance, where you will find the main front door to the property into: -
ENTRANCE HALLWAY: 13' 0'' x 6' 6'' (3.96m x 1.98m)
a welcoming entrance hallway with staircase rising to first floor landing and door accessing understairs storage cupboard, telephone point, radiator, thermostat control for central heating, door leading off to the through sitting room and further door opening leading into the kitchen and dining space.
SITTING ROOM: 29' 11'' x 13' 10'' (9.11m x 4.21m)
a large through sitting room spanning the depth of the property with dual aspect double glazed windows to front and rear, a double-glazed door to the rear providing access out on to the rear garden. the room has high ceilings with ceiling coving, radiators and a tv point.
KITCHEN: 10' 1'' x 8' 2'' (3.07m x 2.49m)
fitted kitchen comprising of base and eye level cupboards and draws with roll edged laminate worktops over, with inset 1.5 bowl sink and drain unit. Integrated stainless steel oven with four ring gas hobs over, further appliance space for a fridge. Double glazed window to rear overlooking the rear garden, wall opening with 2 steps down leading into: -
DINING ROOM: 14' 6'' x 10' 9'' (4.42m x 3.27m)
dining room situated off the kitchen providing a sociable space with double glazed double doors proving direct access out on to the rear garden. Wood laminate flooring, radiator, door accessing to a ground floor utility room and wc.
Utility/WC:
L shaped space with low level wc, small wall mounted wash basin, work counter with appliance space beneath for washing machine and dishwasher with built in cabinets over. Double glazed windows to side.
FIRST FLOOR
LANDING: 10' 7'' x 3' 2'' (3.22m x 0.96m)
incredibly spacious wide landing with loft hatch and doors off to all 4 double bedrooms and the family shower room/wc.
BEDROOM 1: 21' 5'' x 10' 10'' (6.52m x 3.30m)
principle double bedroom with large double glazed picture window to rear offering a lovely open outlook over neighbouring gardens and rooftops of the surrounding area. High ceilings with ceiling coving, radiator, wide wall opening connecting through to the: -
En-Suite:
panelled bath, low level wc, bidet, pedestal wash basin, part tiled walls and double-glazed window to side.
BEDROOM 2 (rear) : 13' 3'' x 11' 11'' (4.04m x 3.63m)
double bedroom with large double glazed picture window to rear, offering similar outlook to bedroom 1, built in wardrobe, picture rail and radiator.
BEDROOM 3 (front): 16' 3'' x 12' 10'' (4.95m x 3.91m)
good side bay fronted double bedroom with picture rail, double glazed bay window to front, fireplace and radiator.
BEDROOM 4 (front): 19' 3'' x 9' 2'' (5.86m x 2.79m)
double bedroom with 2 double glazed windows to front, radiator, loft hatch.
FAMILY SHOWER ROOM/WC: 8' 6'' x 5' 8'' (2.59m x 1.73m)
formally a bathroom this good-sized shower room has an oversized shower enclosure with system fed shower, low level wc, wash hand basin with storage cupboard beneath, double glazed windows to rear, part tiled walls, ceiling coving and a radiator.
OUTSIDE
FRONT GARDEN & DRIVEWAY:
the property benefits from a wide plot and frontage with a low maintenance landscaped garden, mainly laid to stone chippings with box hedging and a driveway bedside providing off-road parking for a family sized car. Driveway leads up to: -
GARAGE: 15' 8'' x 10' 9'' (4.77m x 3.27m)
larger than average single garage with remote control electric roller shutter door, power and light.
REAR GARDEN: 38' 0'' x 34' 0'' (11.57m x 10.36m)
well kept level lawned garden with generous paved seating area closest to the property, outdoor tap, flower boarders containing various shrubs, door accesses a recessed storage shed and further garden gate to the side accesses a gated grassy lane shared by the neighbouring houses and to a small storage garage at the bottom of the garden, perfect for garden equipment, bicycles etc.
IMPORTANT REMARKS
VIEWING AND FURTHER INFORMATION:
available exclusively through the sole agents, Richard Harding Estate Agents, tel: 0117 946 6690.
FIXTURES AND FITTINGS:
only items mentioned in these particulars are included in the sale. Any other items are not included but may be available by separate arrangement.
TENURE:
it is understood that the property is Freehold and Free (as sellers have bought out the ground rent). This information should be checked with your legal adviser.
LOCAL AUTHORITY INFORMATION:
Bristol City Council. Council Tax Band: E
