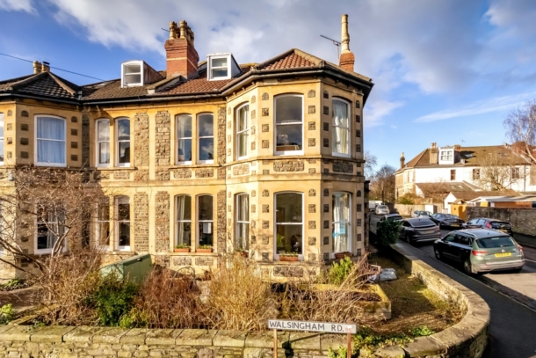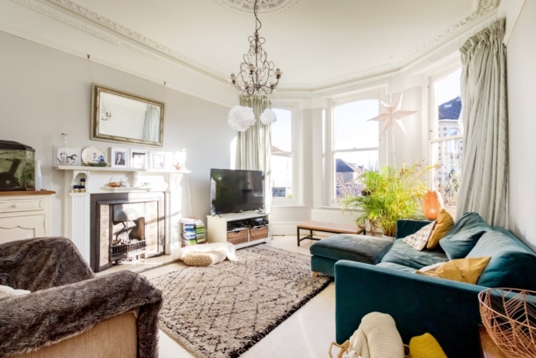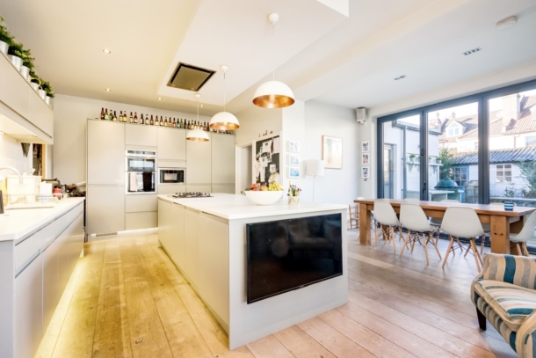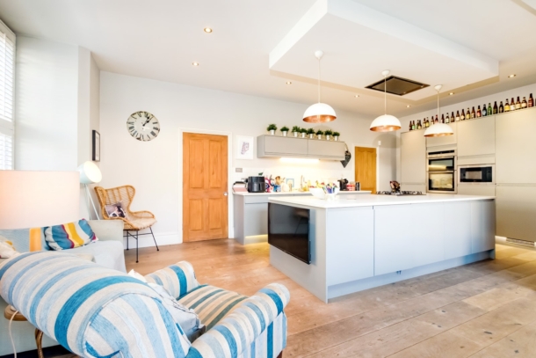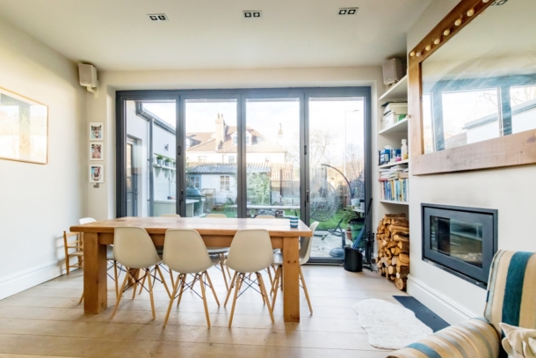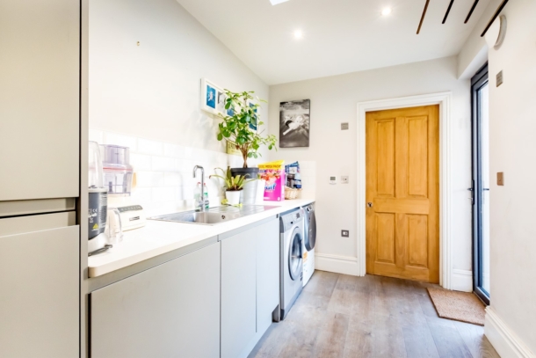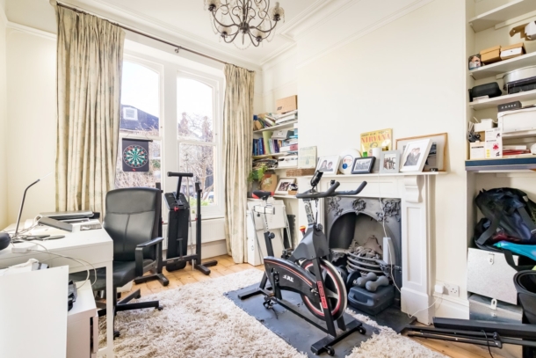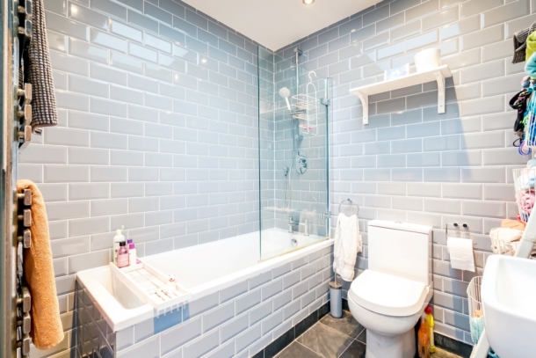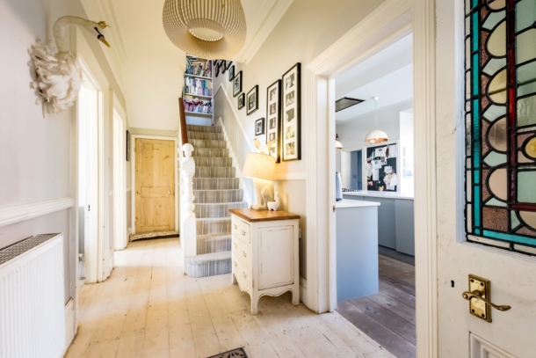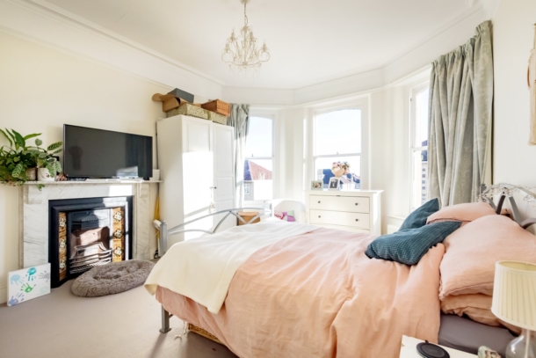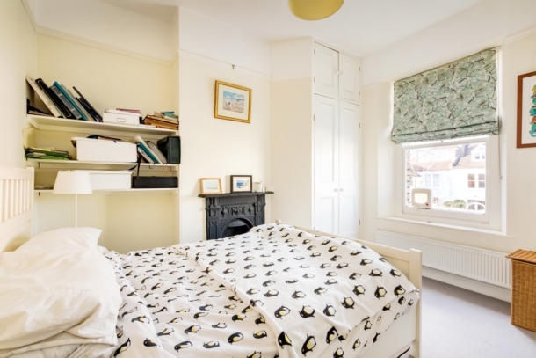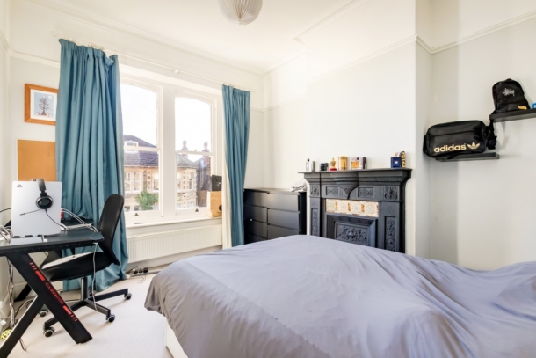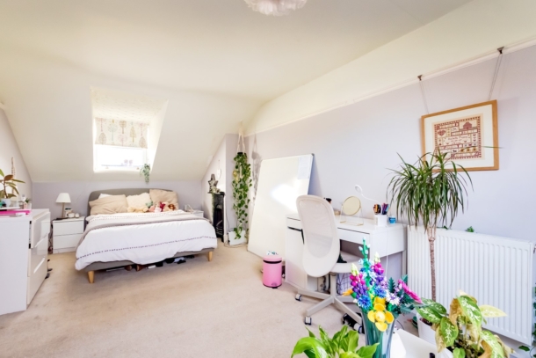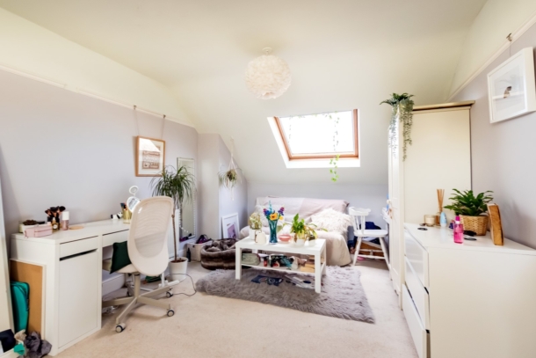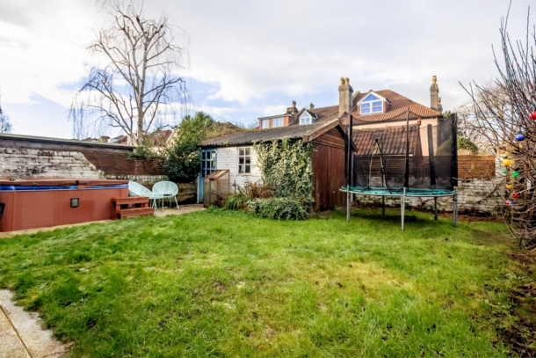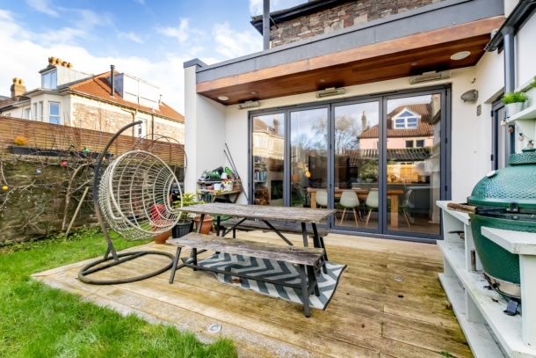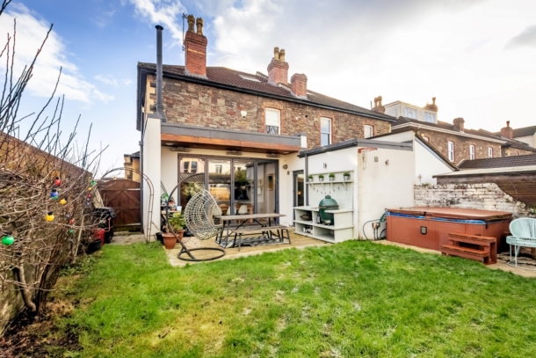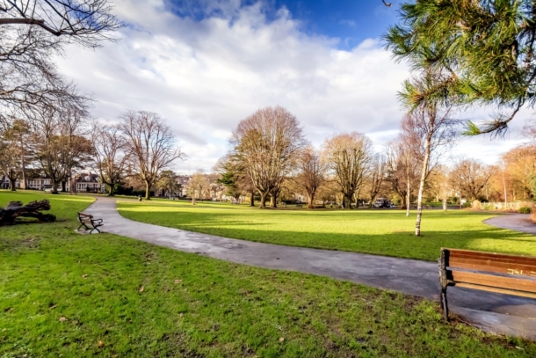Walsingham Road | St Andrews
Sold STC
A substantial (2,275 sq. ft.) 5 double bedroom, 2 reception room Victorian semi-detached home situated on a desirable road in St Andrews, within just 100 metres of St Andrew’s Park. Enjoying a fabulous extended kitchen/dining space, a 40ft x 29ft level rear garden, off road parking and a garage.
Enjoyed and much improved by the current owners over the last 10 years, this welcoming family home offers a lovely sense of light and space with a flowing pleasing layout.
Situated in the ever popular St Andrews, with its friendly and active community and superb family park. The property is within easy reach of all the amenities of Gloucester Road including bus connections, coffee shops, eateries, fruit and veg, butchers and more.
Ground Floor: impressive entrance to the side of the building into a wonderful central entrance hallway, bay fronted sitting room, reception 2/home office, superb extended (2016) kitchen/dining/living space with underfloor heating and bi-folding doors providing a seamless connection to the rear garden, plus a recessed pantry, large family utility room and ground floor bathroom/wc.
First Floor: central landing, 4 double bedrooms and a modern shower room/wc.
Second Floor: landing, large double bedroom and useful recessed loft storage space.
A characterful and well located period home with a good sized garden, an enviable kitchen and much more.
Property Features
- A substantial (2,275 sq. ft.) Victorian semi-detached home
- 5 double bedrooms
- Bay fronted sitting room
- Reception 2/home office
- Superb extended (2016) kitchen/dining/living space
- Lovely sense of light & space with a flowing pleasing layout
- Off road parking and a garage
- Good sized (40ft x 29ft) level rear garden
- A characterful and well located home
GROUND FLOOR
APPROACH:
via stone pillars and Victorian path at the side of the building approaching the attractive main front door to the house with original stained glass panel over.
ENTRANCE VESTIBULE:
high ceilings, original tiled floor with inset floormat, low level meter cupboards and original part stained glass door leading through into the welcoming central reception hallway.
RECEPTION HALLWAY:
high ceilings with original ceiling coving and central ceiling rose, exposed painted floorboards, radiator and dado rail. Doors leading off to the sitting room, extended kitchen/dining/family room, reception 2/home office and further door accessing a generous understairs storage cupboard. Beneath the stairs there are also space saving pull out cupboards for shoes etc.
SITTING ROOM: (front) (16' 11'' x 12' 8'') (5.15m x 3.86m)
bay fronted sitting room with high ceilings, ceiling cornicing, picture rail and central ceiling rose, attractive period style fireplace, exposed painted floorboards, wide bay to front comprising three sash windows and radiators.
RECEPTION 2/HOME OFFICE: (12' 6'' x 9' 11'') (3.81m x 3.02m)
high ceilings, ceiling coving and picture rail, attractive period style fireplace, built-in shelving to chimney recesses, exposed stripped floorboards, radiator and two large sash windows to front. This room is currently used as a home office but would work equally well as a child’s playroom or music room.
EXTENDED KITCHEN/DINING/LIVING SPACE: (25' 2'' x 11' 0'') (7.66m x 3.35m)
a fabulous extended sociable family kitchen/dining/living area with a modern fitted kitchen comprising base and eye level grey handle-less units, large central island with various cupboards, large worktop space, retractable plug sockets, inset 5 ring gas hob, integrated dishwasher. There is a bank of tall units comprising a separate full size fridge and freezer, integrated eye level Neff ovens and microwave and further storage cupboards. A door beside the kitchen accesses a recessed walk-in pantry with built-in shelving. There is ample space for a family sized dining table and seating furniture. Chimney breast with recessed wood burning stove with built-in alcove shelving beside. Bay window to side and tall anthracite grey bi-folding doors to rear overlooking the rear garden and with views towards the trees in St Andrew’s Park. The overall space has lovely wide wood floorboards with mains fed underfloor heating. A door leads off the kitchen to a generous utility room.
UTILITY ROOM: (11' 7'' x 6' 10'') (3.53m x 2.08m)
range of units in the same style as the kitchen with good sized work counter over and inset sink and drainer unit, appliance space and plumbing for washing machine and dryer, underfloor heating, skylight window, double glazed door to side accessing the rear garden. Door through to:-
BATHROOM/WC:
white suite comprising bath with system fed shower over, low level wc and pedestal wash hand basin, contemporary heated towel rail, inset spotlights, skylight window and tiled floor with underfloor heating.
FIRST FLOOR
LANDING:
a central landing with staircase continuing up to the top floor, doors leading off to four bedrooms and a family shower room/wc.
BEDROOM 1: (front) (16' 1'' x 12' 7'') (4.90m x 3.83m)
a wonderful light filled double bedroom with high ceilings, ceiling coving, picture rail, original fireplace, wide bay to front comprising three feature arched sash windows with radiators beneath.
BEDROOM 2: (front) (12' 6'' x 10' 2'') (3.81m x 3.10m)
a double bedroom with high ceilings, picture rail, two sash windows to front, radiator and an impressive period fireplace.
BEDROOM 3: (side) (11' 4'' x 11' 1'') (3.45m x 3.38m)
a double bedroom with high ceilings, ceiling coving, picture rail, period fireplace, radiator and two sash windows to side.
BEDROOM 4: (rear) (12' 0'' x 11' 5'') (3.65m x 3.48m)
a double bedroom with high ceilings, sash window to rear, corner cupboard housing the Valliant gas central heating boiler and pressurised hot water tank. Period fireplace and a radiator.
FAMILY SHOWER ROOM/WC:
a modern white suite comprising shower enclosure with system fed shower, low level wc with concealed cistern, wall mounted wash basin with drawers beneath, built-in mirrored cabinet, shaver point, heated towel rail and a sliding double glazed sash window to side.
SECOND FLOOR
LANDING
Velux skylight window providing natural light through the landing and stairwell. Doors off to bedroom 5 and an attic storage space, perfect for suitcases etc.
BEDROOM 5: (22' 4'' x 9' 11'') (6.80m x 3.02m)
a good sized double bedroom with Velux skylight window to rear and dormer window to front offering views over rooftops of St Andrews towards the Bath hills in the distance. Radiator and ample space for bedroom furniture.
OUTSIDE
FRONT GARDEN:
the property has a generous front garden, tastefully landscaped with low level original boundary wall, raised flower beds containing various shrubs and raised vegetable planters. The garden wraps around to the side of the building where you will find the main entrance to the house and gated access through to the rear garden.
REAR GARDEN, OFF ROAD PARKING & GARAGE: (approx. 40' 0'' long x 29' 0'' max including garage) (12.18m x 8.83m)
a level rear garden mainly laid to a level lawn with decked seating area closest to the kitchen/dining space, attractive stone and brick boundary walls with espaliered fruit trees, electric charging point and double gates provide the option for off road parking (currently the owners park in front of the gates on the road beside). This area leads up to a pre-fabricated single garage, perfect for bicycle storage etc.
IMPORTANT REMARKS
VIEWING & FURTHER INFORMATION:
available exclusively through the sole agents, Richard Harding Estate Agents, tel: 0117 946 6690.
FIXTURES & FITTINGS:
only items mentioned in these particulars are included in the sale. Any other items are not included but may be available by separate arrangement.
TENURE:
it is understood that the property is Freehold. This information should be checked with your legal adviser.
LOCAL AUTHORITY INFORMATION:
Bristol City Council. Council Tax Band: E
