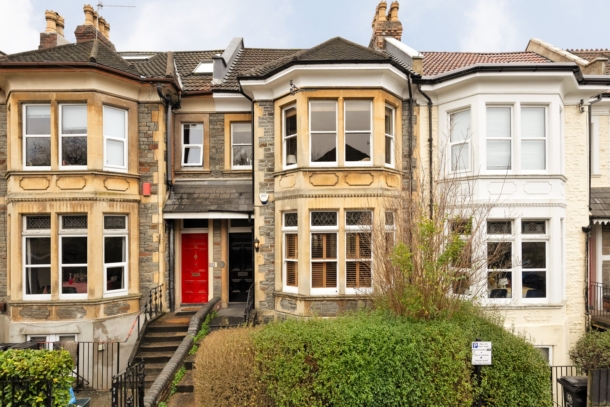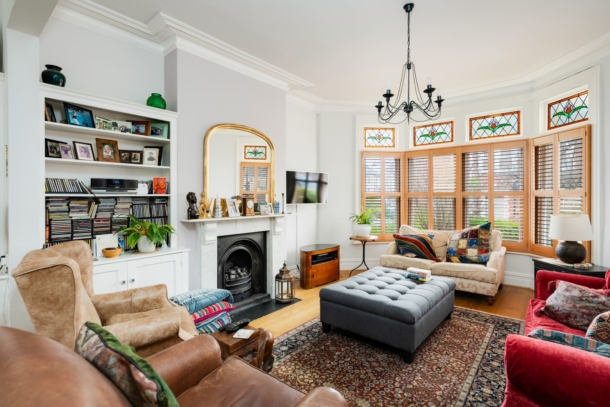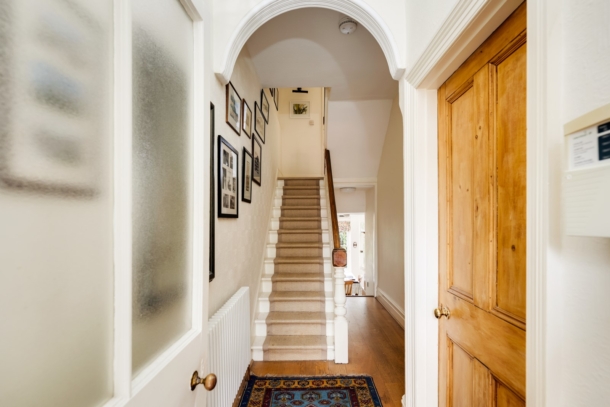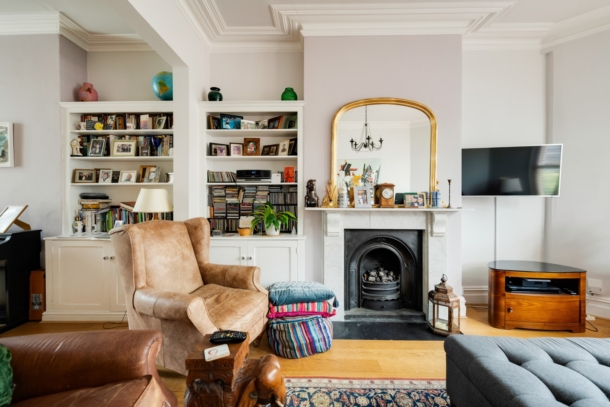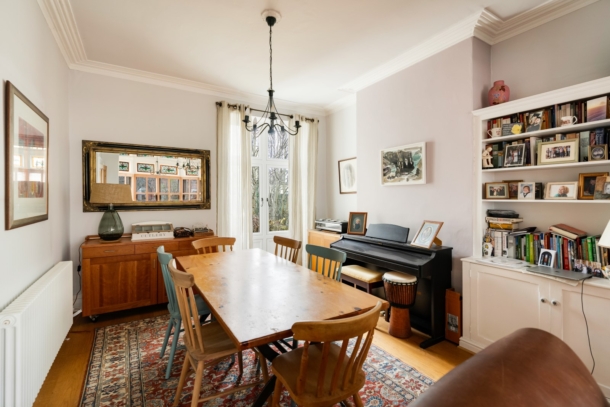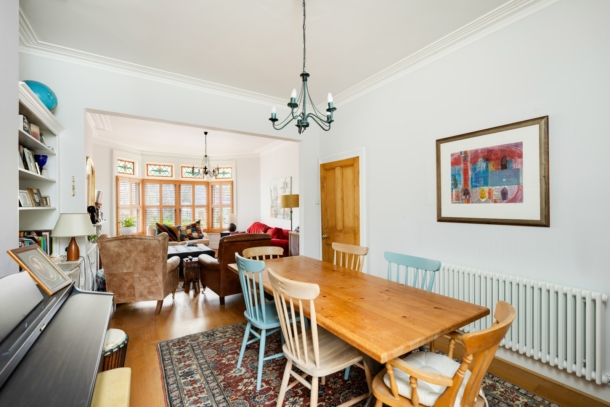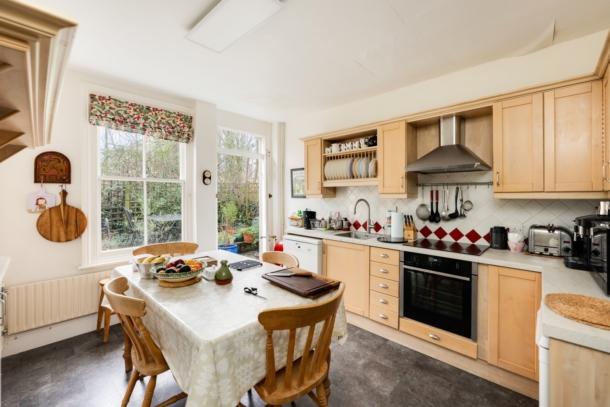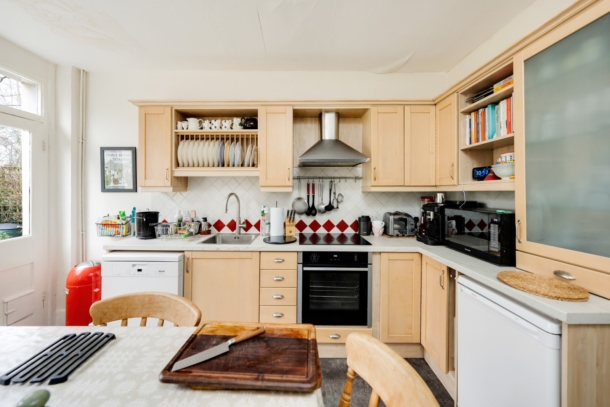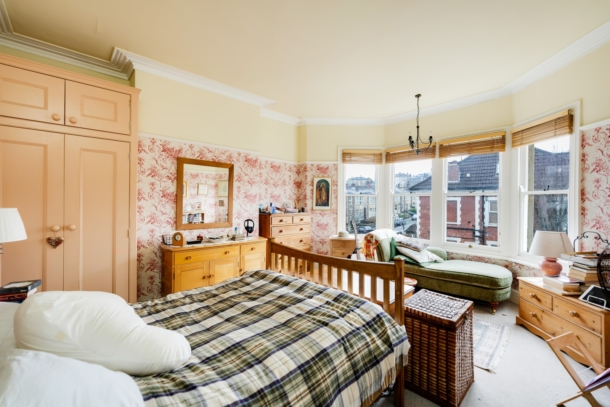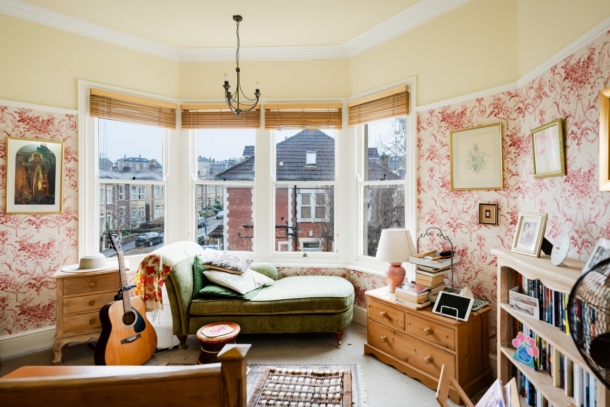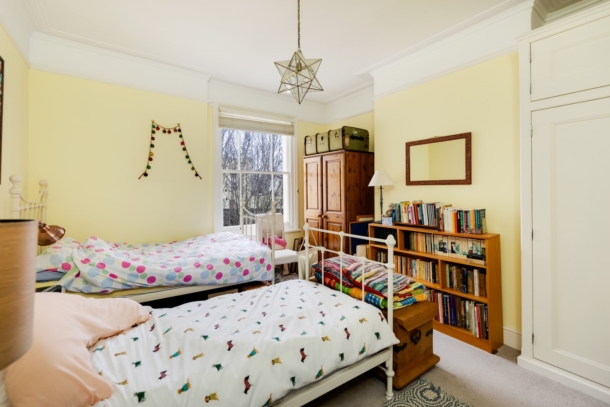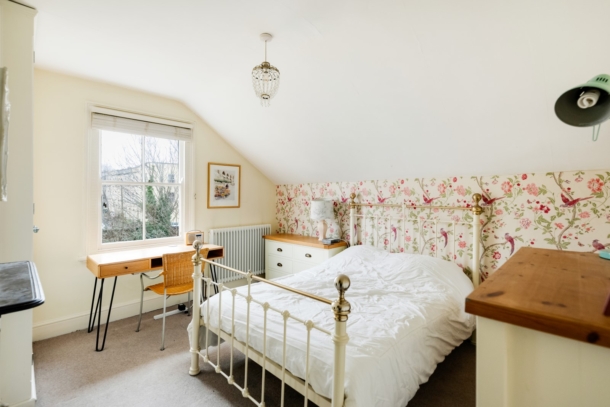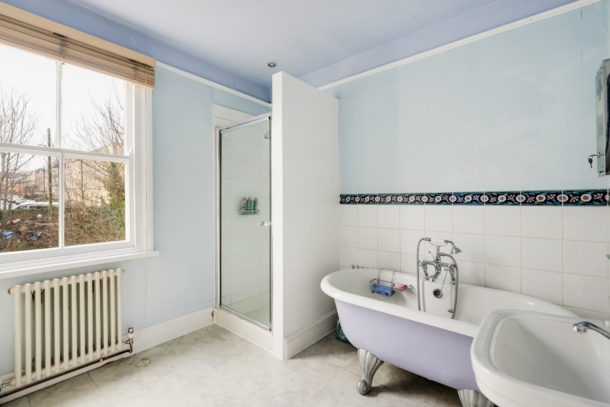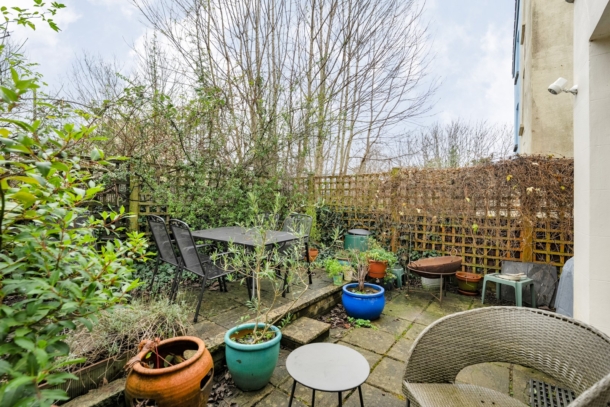Waverley Road | Redland
For Sale
A bright and characterful, 3 double bedroom, 2 joined reception rooms, Victorian period terraced family home, of circa 1,920 sq. ft., situated in a convenient location and offering plenty of period features, a town rear garden PLUS a large basement area offering potential for conversion into further accommodation (subject to any necessary consents).
Central Redland location with Cotham Gardens Park, Redland train station and the shops, cafes and restaurants of Whiteladies Road/Cotham Hill all within half a mile. Nearby excellent schools including Cotham Gardens Primary, Cotham Secondary and Bristol Grammar School; also highly convenient for access to Bristol University and all central areas.
Ground Floor: entrance vestibule, entrance hall, sitting room with wide wall opening through to dining room, kitchen/breakfast room.
First Floor: split level landing, 3 double bedrooms, study, family bath/shower room, separate wc.
Lower Ground Floor: there is a basement/cellar with a ceiling height of approximately 6ft/1.83m. Currently used as a large utility room and storage cellars, yet could offer potential to be converted to additional accommodation or self-contained flat (subject to necessary consents).
An attractive period home in a great location offering an overall feeling of space and exciting scope for further improvement.
Property Features
- Characterful 3 bedroom Victorian terraced home
- Spacious accommodation of circa 1,920 sq.ft.
- Retaining many attractive period features
- Basement area with potential for conversion
- Attractive rear garden
- In a popular, central Redland location
- Close to local amenities
- To be sold for the first time in 32 years
GROUND FLOOR
APPROACH:
from the pavement, a dwarf stone wall with clipped privet hedge and steps ascending to an open-fronted porch. Solid wood panelled front door with fan light, opening to: -
ENTRANCE VESTIBULE:
tiled flooring, tall moulded skirtings. Part opaque glazed wood panelled door with over light, opening to:-
ENTRANCE HALL:
a most welcoming introduction, having oak flooring, elegant turning staircase ascending to the first floor with handrail and ornately carved spindles, tall moulded skirtings, ornate central ceiling arch, simple moulded cornicing, Victorian style radiator, ceiling light point, understairs storage cupboard. Steps descending to kitchen/breakfast room. Four panelled stripped pine wooden doors with brass door furniture and moulded architraves, opening to: -
INTERCONNECTED SITTING/DINING ROOM: 30' 0'' x 13' 8'' (9.14m x 4.16m)
loosely divided as follows: -
Sitting room: 16' 0'' x 13' 8'' (4.87m x 4.16m)
a gracious principal reception room having virtually full width bay window to the front elevation comprising four sash windows with stained glass overlights and louvred shutters. Central period fireplace with coal effect gas fire, cast iron surround, slate hearth and an ornately carved Carrera marble mantle piece. Recesses to either side of the chimney breast (one with fitted shelving and double opening cupboard), oak flooring, tall moulded skirtings, simple moulded cornicing, Victorian style radiator, ceiling light point. Wide wall opening through to: -
Dining room: 13' 6'' x 11' 11'' (4.11m x 3.63m)
virtually full height upvc double glazed window overlooking the rear garden, chimney breast with recesses to either side (one with fitted shelving and double opening cupboard), oak flooring, tall moulded skirtings, Victorian style radiator, simple moulded cornicing, ceiling light point.
KITCHEN/BREAKFAST ROOM: 12' 9'' x 10' 11'' (3.88m x 3.32m)
comprehensively fitted with an array of shaker style base and eye level units combining drawers, cabinets, shelving and plate rack. Roll edged granite effect work top surfaces with splashback tiling and stainless-steel sink with Quooker mixer tap. Integral Neff electric oven and four ring induction hob plus stainless steel extractor hood. Space for undercounter fridge and dishwasher. Chimney breast with wooden mantle and built in cupboards with recesses to either side (one having double opening cupboard and shelving), tiled effect flooring, ample space for table and chairs, ceiling light point, radiator, moulded skirtings. Multi-paned sash window overlooking the rear garden with part glazed wood panelled door opening externally to the same. Door with glass panel and stairs descending to lower ground floor.
FIRST FLOOR
SPLIT LEVEL LANDING:
tall moulded skirtings, Victorian style radiator, wall light point, ceiling light point, storage cupboard with shelving, four panelled doors with moulded architraves opening to: -
BEDROOM 1: 15' 11'' x 13' 10'' (4.85m x 4.21m)
wide bay window to the front elevation comprising four sash windows, chimney breast with recesses to either side (one with double opening wardrobe and cupboards above), tall moulded skirtings, picture rail, simple moulded cornicing, ceiling light point, Victorian style radiator.
BEDROOM 2: 13' 6'' x 12' 2'' (4.11m x 3.71m)
multi-panned sash window to the rear elevation with silvern outlook, chimney breast with recesses to either side (one with double opening wardrobe and cupboards above), tall moulded skirtings, picture rail, simple moulded cornicing, ceiling light point, Victorian style radiator.
STUDY: 6' 6'' x 4' 2'' (1.98m x 1.27m)
sash window to the front elevation, moulded skirtings, fitted shelving, ceiling light point.
BEDROOM 3: 12' 10'' x 11' 1'' (3.91m x 3.38m)
accessed via a half height set of stairs and enjoys natural light via skylight with cupboard door access to loft storage space. multi-panned sash window to the rear elevation with silvern outlook, cast iron fireplace, recesses to either side of the fireplace (one with double opening wardrobe having shelving), tall moulded skirtings, Victorian style radiator, ceiling light point.
FAMILY BATH/SHOWER ROOM: 10' 0'' x 9' 2'' (3.05m x 2.79m)
free standing roll top bath on ball and claw feet with mixer tap and telephone style attachment. Built in shower cubicle with glass door, wall mounted shower unit, handheld shower attachment and an overhead circular shower. Pedestal wash hand basin with hot and cold-water taps. Ornate cast iron fireplace, tiled effect flooring, tall moulded skirting, partially tiled walls to dado height with decorative strip, Victorian style radiator, inset ceiling downlights, multi-panned window to the rear elevation. Double opening airing cupboard housing Worcester Bosch gas fired combination boiler.
WC:
low level flush wc, tiled effect flooring, tiled walls to dado height, ceiling light point, opaque glazed window to the side elevation.
LOWER GROUND FLOOR
having a maximum head height of 6ft.
INNER HALL: 23' 11'' x 5' 9'' (7.28m x 1.75m)
wall light point, ceiling light point and gas meter. Upvc door opening externally to the front elevation with steps up to the front garden. Doors to: -
STOREROOM: 15' 3'' x 13' 10'' (4.64m x 4.21m)
ceiling light point, wall mounted electric meter.
UTILITY ROOM: 13' 6'' x 12' 3'' (4.11m x 3.73m)
casement window overlooking the rear garden, Belfast style sink with hot and cold water taps and splash back tiling, space and plumbing for washing machine, space for tumble dryer, space for tall fridge/freezer, light and power connected. Original Victorian washing basin which provides an attractive but now defunct feature. Door to: -
Storeroom:
casement window to the rear elevation, shelving.
OUTSIDE
FRONT GARDEN: 16' 0'' x 13' 0'' (4.87m x 3.96m)
set behind a dwarf stone wall with clipped privet hedge providing a good amount of privacy. A gentle flight of steps ascends to the open-fronted porch with steps descending to the lower ground cupboard porch with door to inner hall of the lower ground floor. The remainder of the front garden is designed for ease of maintenance and tiled with deep shrub boards featuring an array of mature shrubs.
REAR GARDEN: 29' 2'' x 18' 5'' (8.88m x 5.61m)
enjoying a good amount of privacy and enclosed on all three sides by a combination of brick walls, timber fencing and trellised fencing. Again, designed for ease of maintenance and paved with ample space for garden furniture, potted plants and barbequing. An established clematis to one side and further mature shrubs including rose.
IMPORTANT REMARKS
VIEWING & FURTHER INFORMATION:
available exclusively through the sole agents, Richard Harding Estate Agents, tel: 0117 946 6690.
FIXTURES & FITTINGS:
only items mentioned in these particulars are included in the sale. Any other items are not included but may be available by separate arrangement.
TENURE:
it is understood that the property is Freehold. This information should be checked with your legal adviser.
LOCAL AUTHORITY INFORMATION:
Bristol City Council. Council Tax Band: E
