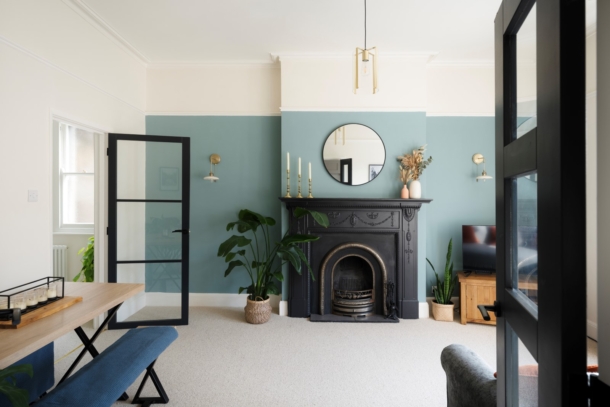Waverley Road | Redland
Sold
Situated on the first floor of a striking Victorian building conveniently nestled between Whiteladies Road and Gloucester Road, a golden opportunity to acquire this light and stylish 2 bedroom apartment which has recently undertaken an entire renovation by the current owners subsequently benefitting from being finished to a sublime standard throughout. This beautiful two-bedroom apartment has recently undergone an entire refurbishment from the current owners, including new kitchen and bathroom amongst a variety of other new additions subsequently benefitting from being finished to a high standard throughout. Flooded with natural light from the front, side and rear elevations. Nestled on the first floor of a handsome semi-detached Victorian building situated within a first class Redland location. CM residents parking zone in operation in this area. Highly prestigious central Redland location located just off Hampton Road, offering convenience and ease of access to all central areas, the shops, cafes and restaurants of Cotham Hill/Whiteladies Road, Redland train station. Only a little further afield are over 400 acres of green space on offer from Durdham Downs as well as the “hustle and bustle” on offer from Gloucester Road which is still within walking distance.
Property Features
- A light and stylish first floor apartment
- 2 bedrooms
- Well proportioned sitting room
- Comprehensively refurbished throughout
- Flooded with natural light
- CM residents parking zone
- Finished to a high standard throughout
ACCOMMODATION
APPROACH:
accessed from pavement via a level pathway which leads up to the communal front door with intercom entry system. This opens to:-
COMMUNAL ENTRANCE HALL:
carpeted staircase with beautiful wooden balustrade ascends to the first floor where the private entrance to the apartment can be found immediately in front of you.
PRIVATE ENTRANCE HALLWAY:
a wide and welcoming hallway with light flooding in from a partially frosted sash window to side elevation. Laid with fitted carpet, radiator, ceiling light point. Doors radiate to:-
SITTING ROOM: 15' 8'' x 11' 9'' (4.77m x 3.58m)
a well-proportioned light filled room with two single sash windows to the front elevation offering a leafy street scene. Laid with fitted carpet, radiator, TV and internet points, multiple ceiling light points, cast iron fireplace (not in use), picture rail. Wide wall opening to:-
KITCHEN: 11' 7'' x 7' 10'' (3.53m x 2.39m)
comprehensively refurbished fitted kitchen comprising an array of wall, base and drawer units with square edged quartz work surfaces and inset Belfast sink, mixer tap, drainer unit and quartz splashback. Integrated electric oven, 4 ring gas hob over and extractor hood above. Integrated fridge/freezer, integrated washing machine. Tiled flooring, single sash window to front elevation with pleasant leafy outlook. Door opening to:-
AIRING CUPBOARD:
large space with plenty of storage space, currently housing Worcester combi boiler.
BEDROOM 1: 14' 7'' x 11' 8'' (4.44m x 3.55m)
good sized double bedroom with natural light flooding in via multi-paned sash window to the rear elevation. Laid with fitted carpet, radiator, cast iron fireplace (not in use), built-in wardrobes, ceiling light point.
BEDROOM 2: 8' 3'' x 7' 9'' (2.51m x 2.36m)
natural light provided by sash window to rear elevation. Laid with fitted carpet, ceiling light point, radiator.
BATHROOM/WC:
suite comprising low level wc, panelled bath with wall mounted shower over, shower screen and tiled surround, pedestal wash handbasin with mixer tap over and tiled splashback. Natural light provided by frosted window to side elevation. Ceiling light points, heated towel radiator, tiled flooring.
IMPORTANT REMARKS
VIEWING & FURTHER INFORMATION
available exclusively through the sole agents, Richard Harding Estate Agents, tel: 0117 946 6690.
FIXTURES & FITTINGS:
available exclusively through the sole agents, Richard Harding Estate Agents, tel: 0117 946 6690.
TENURE:
it is understood that the property is leasehold for the remainder of a 999 year lease from 24 June 1981 with a ground rent of £10 pa. The land is also subject to a perpetual yearly rent charge of £7.16s.0d. This information should be checked with your legal adviser.
SERVICE CHARGE:
it is understood that the monthly service charge is £110. This information should be checked by your legal adviser.
LOCAL AUTHORITY INFORMATION:
Bristol City Council. Council Tax Band: B



