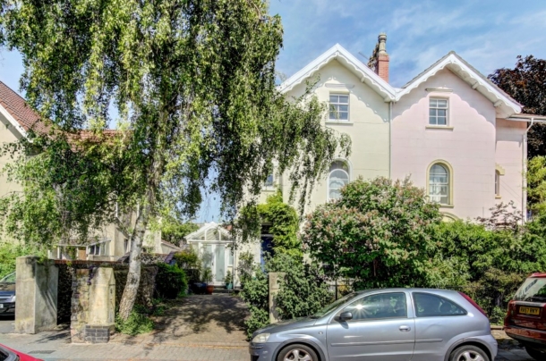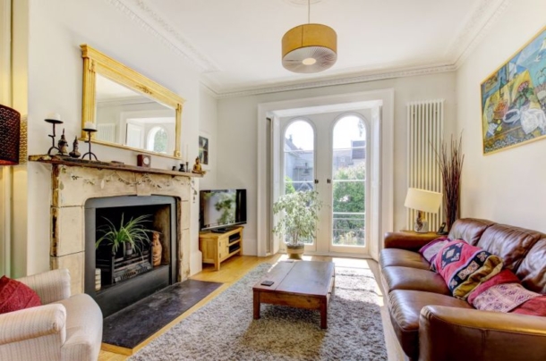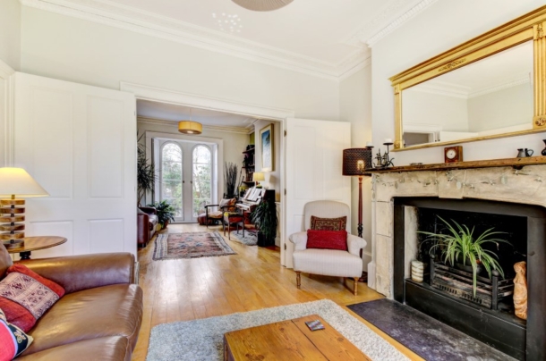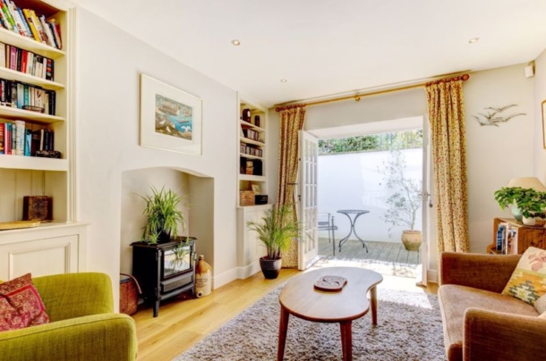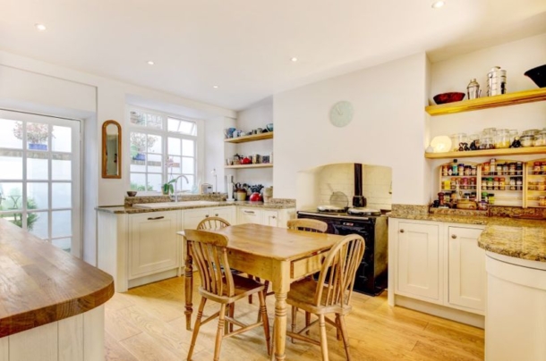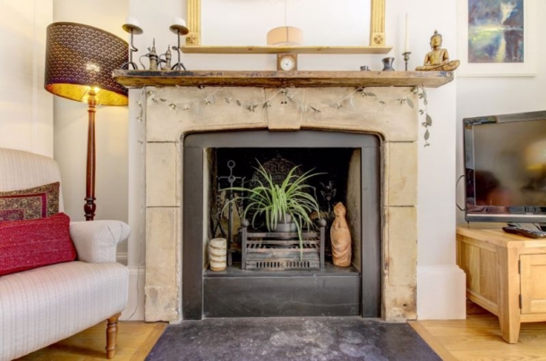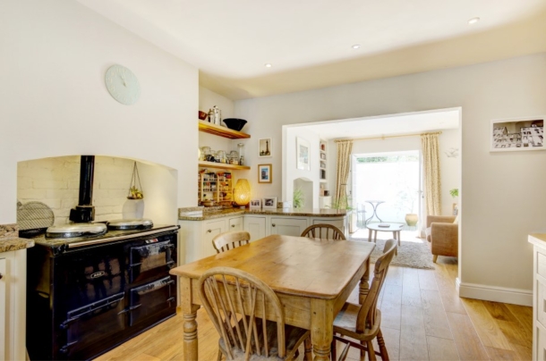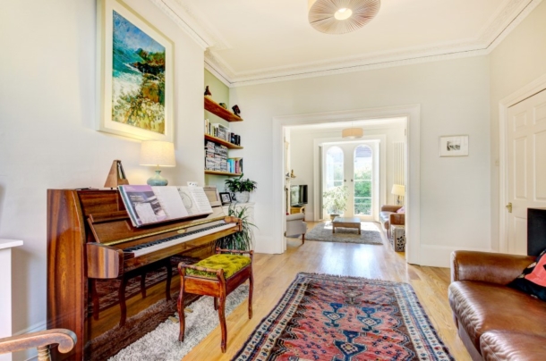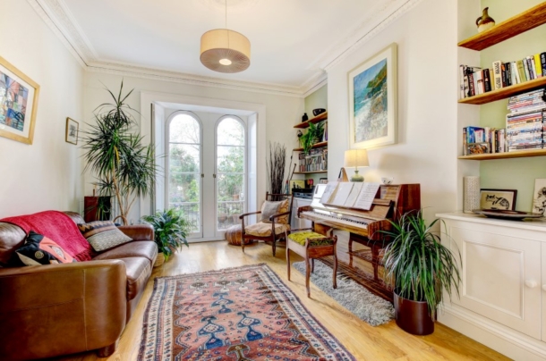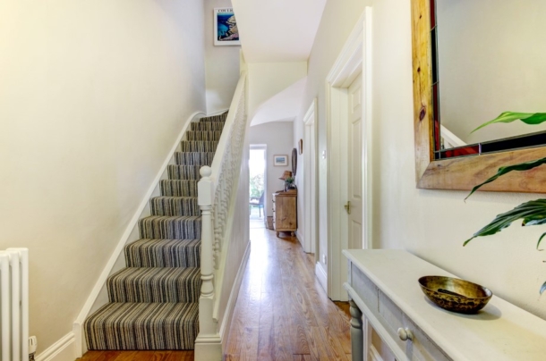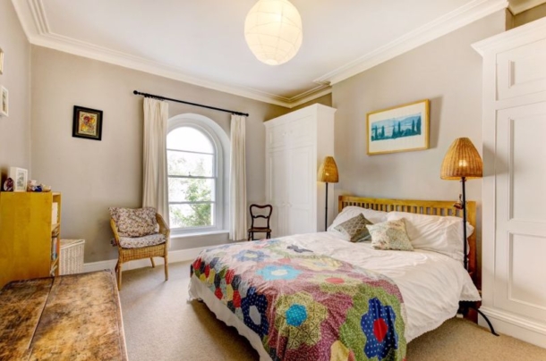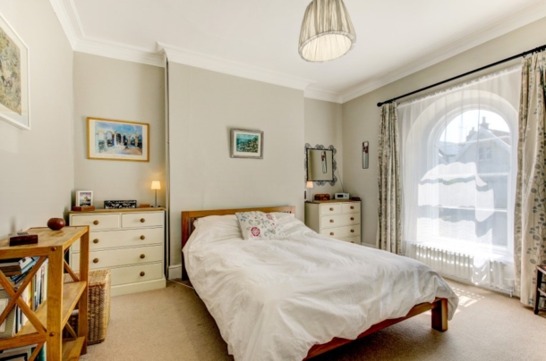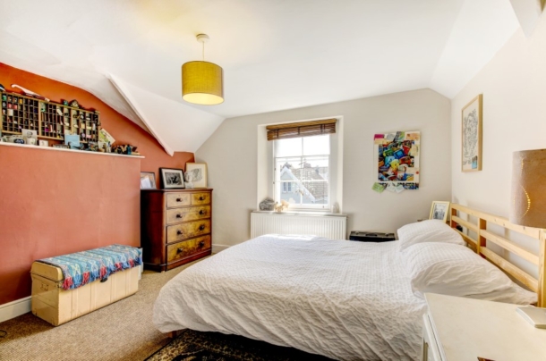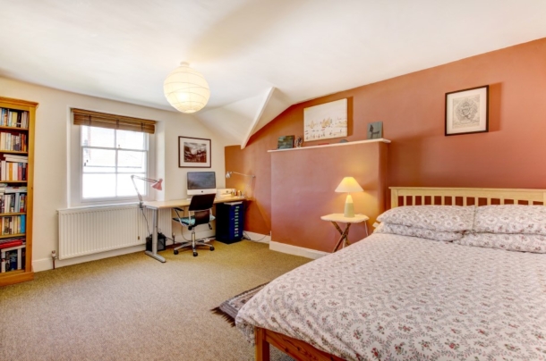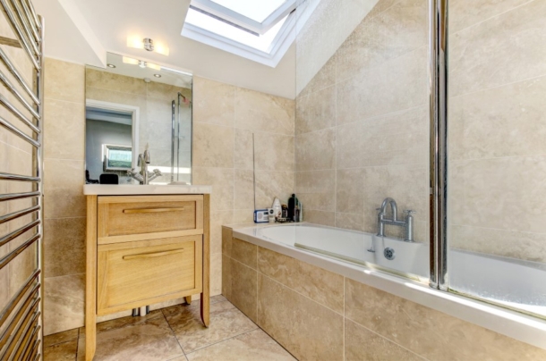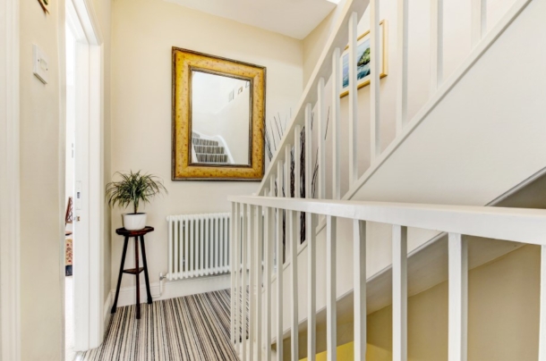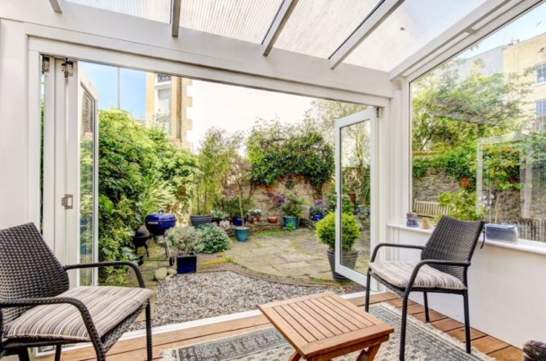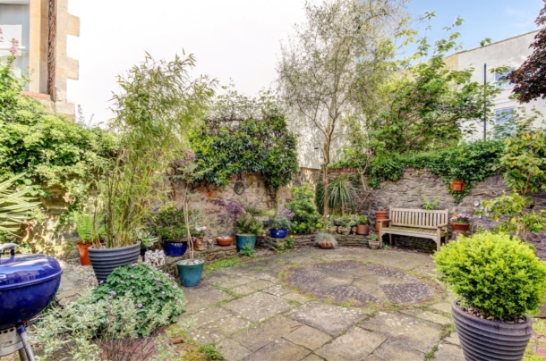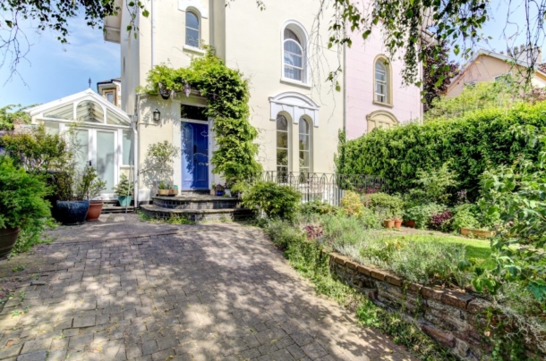Wellington Park | Clifton
Sold STC
GUIDE PRICE RANGE: £1,100,000 - £1,200,000.
A very charming and elegant early Victorian period semi-detached family house of character with a secluded town garden and off street parking space in a highly prized location near the Downs and Whiteladies Road.
Quiet and private with a light and airy ambience combined with a cosy comfortable atmosphere and period features
Highly regarded location - a friendly neighbourly community just off Whiteladies Road/Blackboy Hill with good shops and the Downs nearby; close to St John's Primary School and Mornington House Nursery; easy access to the city centre and Clifton Village
Hall Floor: reception hall, drawing room thro’ to sitting room, conservatory
Lower Ground Floor: inner hallway, dining room thro’ to kitchen/breakfast room, utility room/wc, vaulted storeroom
First Floor: landing, bedroom 1, bedroom 2 with dressing closet/potential en suite, separate wc
Second (Top) Floor: landing, bedroom 3 plus en suite shower room/wc, bedroom 4, bathroom
Outside: front garden (28ft x 26ft) with off street parking space, walled courtyard style rear garden (25ft x 22ft)
Agents Note: photos on this brochure were taken in 2018.
Property Features
- A very charming & elegant early Victorian period semi-detached family house
- 4 bedrooms (one with dressing closet/potential en-suite and another with en-suite shower)
- Drawing room thro' to sitting room
- Dining Room thro' to Kitchen/Breakfast room
- Conservatory
- Light and airy ambience with cosy comfortable atmosphere & period features
- Front garden with off street parking space
- Walled courtyard style rear garden
- Highly regarded location near the Downs and Whiteladies Road
HALL FLOOR
Natural timber flooring extends throughout
APPROACH:
via paved front driveway/parking area, steps/platform to main front entrance door with overlight.
RECEPTION HALL: (front to rear) (overall incl. of staircase 21' 2'' x 5' 11'') (6.45m x 1.80m)
staircase with handrail and balustrade rises to upper floors and descends to lower ground floor, column radiator, central heating hot water timer/programmer.
DRAWING ROOM thro' to SITTING ROOM:
(front to rear) overall thro’ dimension 29'6/8.99m max into internal bays, two rooms described and measured separately as follows:-
Drawing Room: (front) (13' 8'' x 11' 10'' max into chimney recess) (4.16m x 3.60m)
ornate ceiling cornice and centre rose, shallow internal bay with full-height arched casement windows and working shutters, period fireplace with log burner and fine stone surround, column radiator, wide archway with bespoke double doors opening through to:-
Sitting Room: (rear) (14' 5'' min excl. shallow bay x 12' 3'' into chimney recess) (4.39m x 3.73m)
ornate ceiling cornice and centre rose, shallow internal bay with full-height arched casement windows and working shutters, cupboards with display shelf built into both chimney recesses, column radiator.
CONSERVATORY: (approx. 26' 0'' x 6' 0'' plus 6'0 x 3'4) (7.92m x 1.83m plus 1.83m x 1.04m)
handsome tiled floor, double-glazed fenestration throughout including double doors to front and rear accessing gardens, radiators.
LOWER GROUND FLOOR
Handsome tiled floor extending throughout
INNER HALLWAY: (overall incl. part of staircase 13' 10'' x 5' 10'') (4.21m x 1.78m)
cupboard under stairs, electricity meter cupboard with fusebox, engineered oak flooring, ceiling downlighters, radiator.
Vaulted Storeroom: (approx. 9' 0'' x 4' 0'') (2.74m x 1.22m)
electric light and power.
DINING ROOM thro' to KITCHEN/BREAKFAST ROOM:
(front to rear) overall thro’ dimensions 28'4/8.64m max into front French window, originally two rooms measured and described separately as follows:-
Dining Room: (front) (12' 2'' min excl. shallow bay x 11' 10'' into recess) (3.71m x 3.60m)
double doors lead outside to paved lower front decked courtyard suitable for pot plants, sitting out etc, bespoke cupboards built into both chimney recesses, radiator, engineered oak flooring, wide arch through to:-
Kitchen/Breakfast Room: (rear) (13' 11'' min x 11' 11'' into chimney recess) (4.24m x 3.63m)
good range of shaker style wall and base units with a combination of granite and wooden work surfaces, chimney breast with recess and space for range cooker, inset ½ bowl enamel sink with mixer tap, ceiling downlighters, engineered oak flooring, integrated dishwasher and fridge/freezer, shelving, window and door to courtyard. No access to garden.
UTILITY ROOM: (6' 3'' min x 5' 7'') (1.90m x 1.70m)
suite comprising hand basin in cabinet with mixer tap and low level wc, plumbing for washing machine, space for tumble dryer, high level wall cupboards, extractor fan, boiler and hot water tank.
CLOAKROOM/WC:
vanity wash hand basin, low level wc with concealed cistern, ceiling downlighters, engineered oak flooring.
FIRST FLOOR
LANDING:
column radiator, display shelves.
BEDROOM 1: (rear) (14' 6'' x 12' 1'' into chimney recess) (4.42m x 3.68m)
ceiling cornice, arched sash window, wardrobes/cupboards built into both chimney recesses with central display shelves, column radiator.
BEDROOM 2 & DRESSING CLOSET or POTENTIAL EN-SUITE: (front) (13' 0'' x 12' 2'' plus approx. 6'0 x 4'0) (3.96m x 3.71m & 1.83m x 1.22m)
ceiling cornice, arched sash window, column radiator, Dressing Closet formerly an en suite shower room now fitted out with shelving and hanging rails, electric light, light/shaver point unit, radiator, some original plumbing remains so subject to any necessary consents there is potential to recreate an en suite arrangement.
SEPARATE WC: (rear) (5' 5'' x 3' 6'') (1.65m x 1.07m)
contemporary white suite, low level wc with concealed cistern, hand basin with mixer tap, heated towel rail/radiator, casement window, laminate flooring.
SECOND FLOOR
LANDING:
access hatch to roof space, double-glazed opening skylight window.
BEDROOM 3 & EN-SUITE SHOWER ROOM/WC: (rear) (14' 6'' x 12' 4'' max & 6'2 x 4'0 max) (4.42m x 3.76m & 1.88m x 1.22m)
sash window, radiator, door into En Suite Shower/wc: white suite, tiled surrounds and floor, hand basin, low level wc, shower area with system-fed shower unit, Velux double-glazed opening skylight window.
BEDROOM 4: (front) (13' 5'' x 12' 3'' into chimney recess) (4.09m x 3.73m)
sash window, radiator, vaulted ceiling and Velux windows.
BATHROOM: (front) (6' 3'' x 6' 1'') (1.90m x 1.85m)
white suite, tiled floor and surround, hand basin, bath with mixer tap and flexible hand-held shower attachment with wall bracket and spray screen, contemporary heated towel rail and radiator, Velux double-glazed opening skylight window, gas combi boiler.
OUTSIDE
OFF STREET PARKING:
ample space for one vehicle on the hardstanding within the front garden.
GARDENS:
Front: (approx 28' 0'' wide x 26' 0'' deep) (8.53m x 7.92m)
paved driveway/parking area with generous space for one vehicle, paved area, circular and side borders all well stocked with a profusion of flowering plants, shrubs, bushes and ornamental trees, low walls with railings to front and one side, walled boundary to other side, double doors access the conservatory, steps and paved area to main front entrance, railings protect a lower front courtyard area.
Rear: (overall incl. of lower courtyard area approx. 25' 0'' x 22' 0'') (7.61m x 6.70m)
access from the rear conservatory double doors and kitchen door, a delightful courtyard style garden, with pretty paved terraced area and section of lawn to side, with clematis and climbing hydrangea screening, profusion of flowering plants, shrubs and ornamental trees, railings protecting lower courtyard area approached by steps down with retained border, outside tap and door into kitchen. Receives sunshine in the afternoon and evenings from a south-westerly side aspect.
IMPORTANT REMARKS
VIEWING & FURTHER INFORMATION:
available exclusively through the sole agents, Richard Harding Estate Agents, tel: 0117 946 6690.
FIXTURES & FITTINGS:
only items mentioned in these particulars are included in the sale. Any other items are not included but may be available by separate arrangement.
TENURE:
it is understood that the property is Freehold with a perpetual yearly rent charge of £5.0s.0d p.a. This information should be checked with your legal adviser.
LOCAL AUTHORITY INFORMATION:
Bristol City Council. Council Tax Band: F
