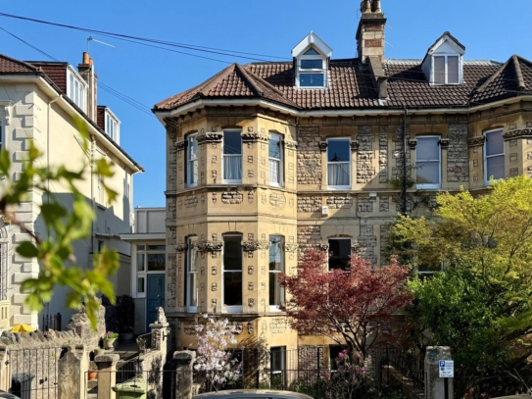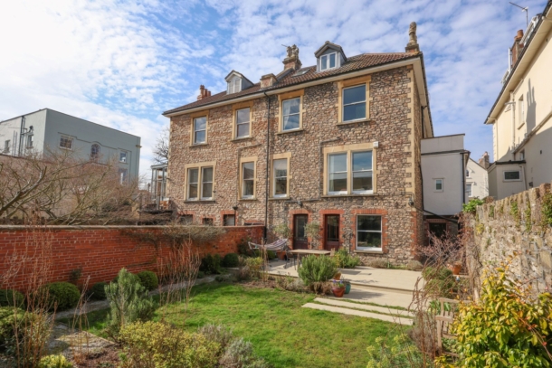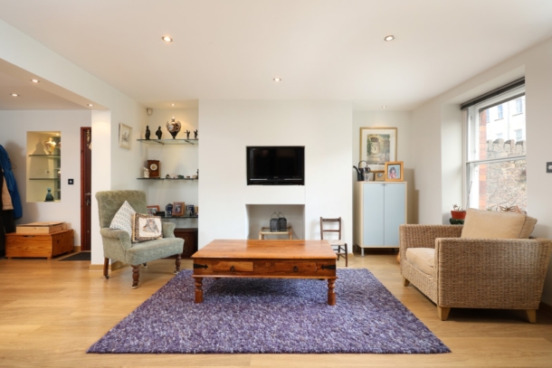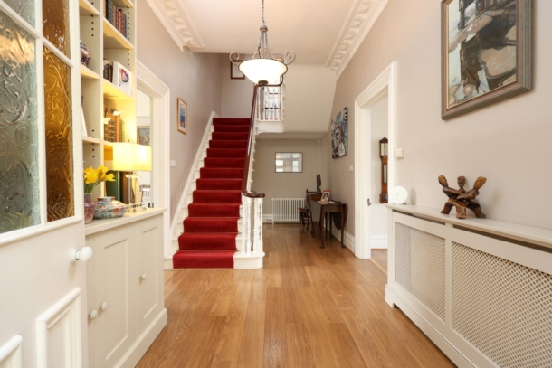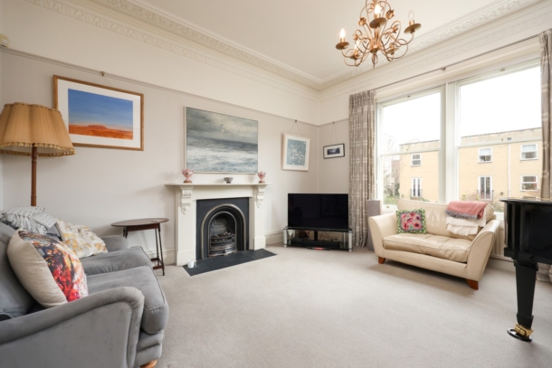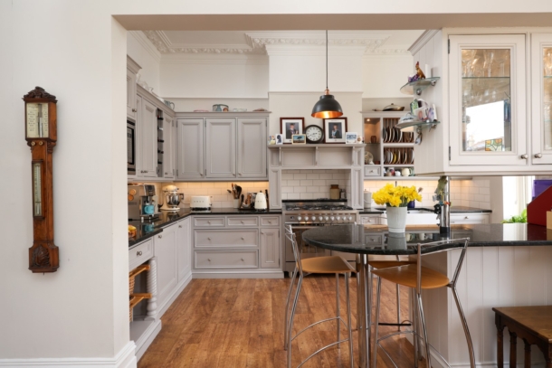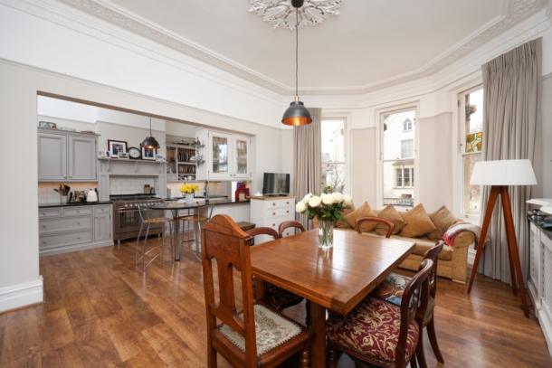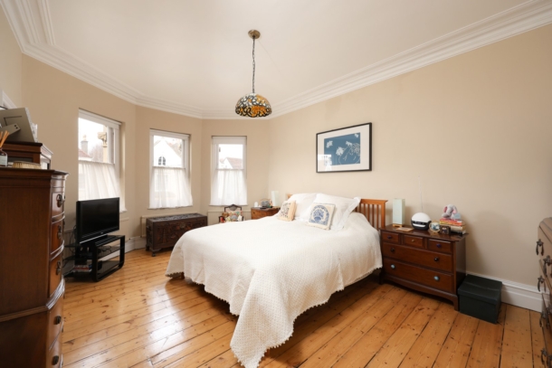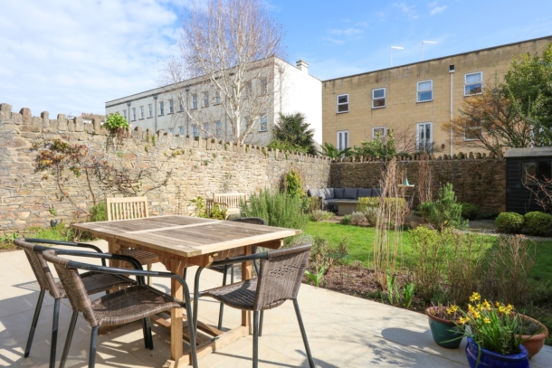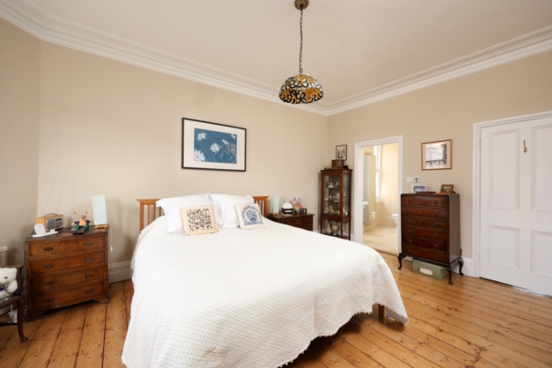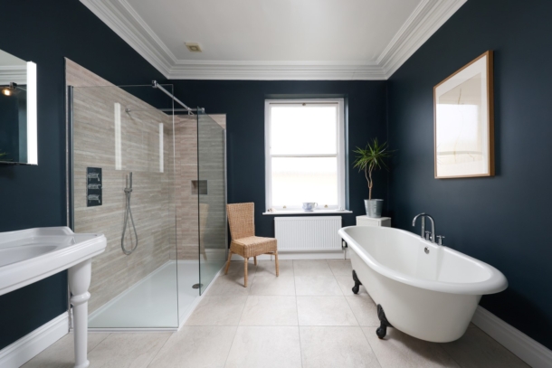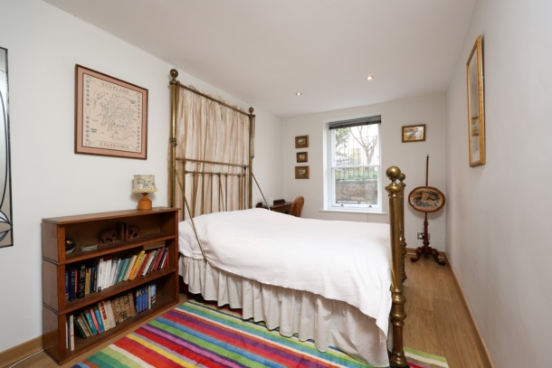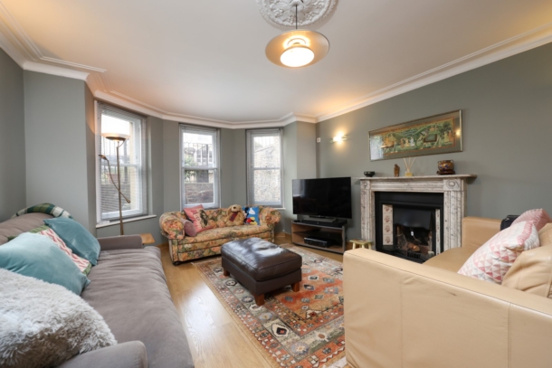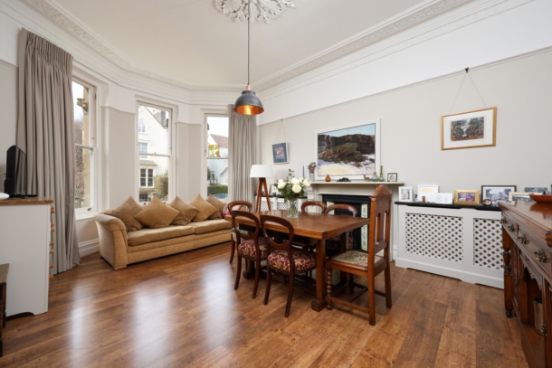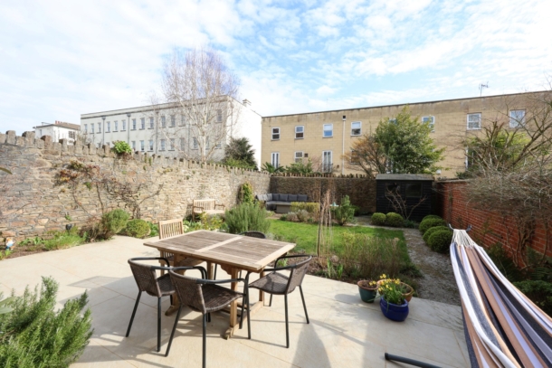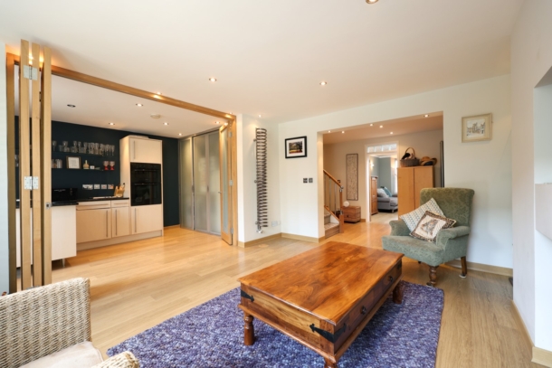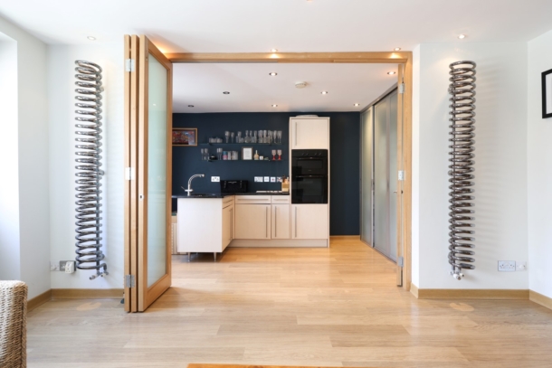Wellington Park | Clifton
For Sale
A handsome large Victorian semi-detached family home in a highly regarded peaceful side street in Clifton, close to the Downs and Whiteladies Road. Further benefiting from versatile lower ground floor accommodation, ample storage, a beautiful South Easterly facing rear garden, the rare advantage of off-road parking and a good-sized garage.
Prime location on a neighbourly and highly convenient position, close to the excellent shops, restaurants, bus connections and weekly farmers market on Whiteladies Road. The expansive green open spaces of The Downs are just a short stroll away and the property is within easy reach of excellent schools including Bristol Grammar, Clifton High, Clifton College and St. Johns Primary School.
Plenty of period character and wonderful room proportions throughout and to this character homes peaceful and welcoming atmosphere.
A superb Clifton home with flexible and well-arranged accommodation, perfect for growing families.
Property Features
- A large Victorian family home, located on a peaceful side street in Clifton.
- Gorgeous south-Easterly facing rear garden, garage and parking
- Wonderful bay fronted master suite, with en-suite shower room and access to a dressing room.
- Neighbourly and highly convenient location to access all amenities Whiteladies Road has to offer.
- Flexible lower ground floor accommodation with independent entrance
- Spacious accommodation (3757 ft2)
- Ample storage throughout.
GROUND FLOOR
APPROACH:
via garden gate and pathway with several steps leading up to the attractive main entrance to the house.
ENTRANCE VESTIBULE:
built in bench seat with storage beneath, tiled floor, high ceilings with inset spotlights low level radiator and window providing natural light. There a part glazed door leading through into the entrance porch and entrance hallway.
ENTRANCE PORCH:
tiled floor with Velux skylight windows over and further windows to side, radiator and part-stained glass period door leading through into the main entrance hallway. Further door leads off to a ground floor cloakroom/wc.
ENTRANCE HALLWAY:
central impressive entrance hallway with an original staircase rising to first floor landing and original ceiling cornicing, central ceiling rose, radiator with decorative cover, wood flooring, built in book casing and door leading off to the sitting room, home office and kitchen/dining room. At the end of the hallway stairs also descend to the flexible lower ground floor accommodation.
SITTING ROOM: 17' 2'' x 15' 2'' (5.23m x 4.62m)
a lovely bright reception room with two South-Easterly facing large sash windows to rear, over looking the rear garden, high ceilings with original ceiling cornicing and central ceiling rose, period style fireplace with gas living flame fire, slate hearth, marble surround and mantle, radiators and built in storage cupboards.
KITCHEN/DINING ROOM: 21' 11'' x 15' 2'' (6.68m x 4.62m)
large sociable family kitchen at the front of the property spanning the width of the house with a hand built painted fitted kitchen with granite worktops over, inset double bowl ceramic sink with water softener and drainer unit, feature chimney recess with range cooker, integrated dishwasher, integrated fridge and microwave, central peninsular unit with breakfast bar, ample space for dining and seating furniture, ceilings with original cornicing and central ceiling rose. Bay window to front comprising of three sash windows with further sash window in the kitchen area, period fireplace with marble surround, wood flooring and radiators.
CLOAKROOM/WC:
a low level wc with concealed cistern wash hand basin, recessed cloaks cupboard with built in shelving and coat hooks, high ceilings with inset spotlights, tiled floor, radiator and windows to rear and side.
STUDY: 15' 3'' x 4' 6'' (4.64m x 1.37m)
a useful study space tucked away at the end of the entrance hallway with a large sash window overlooking the rear garden, built in corner desk, contemporary upright radiator and high ceilings with ceiling coving.
FIRST FLOOR
LANDING:
doors off to bedroom 1, bedroom 2, large family bathroom/shower/wc and a dressing room (or further bedroom). Staircase also continues up to the second floor, radiator and wall mounted control panel for the underfloor heating in the bathroom.
BEDROOM 1: 18' 5'' x 12' 8'' (5.61m x 3.86m)
a wonderful principal bedroom suite with a large bay fronted bedroom with high ceilings, ceiling coving, three sash windows to front, exposed stripped floorboards and doors off to the dressing room and en-suite shower room/wc.
Dressing Room: 14' 10'' x 8' 11'' (4.52m x 2.72m)
a large dressing room with high ceilings, ceiling coving, sash window to front, exposed stripped floorboards and radiator. Built in wardrobes.
En-Suite:
a shower room with walk-in shower with system fed dual headed shower, low level wc, wall mounted wash basin, tiled floor, part tiled walls, inset spotlights, extractor fan, underfloor heating and sash window to rear.
bedroom 2: 15' 3'' x 10' 8'' (4.64m x 3.25m)
double bedroom with high ceilings, ceiling coving, sash window to rear, period fireplace, radiator and exposed strip floorboards.
FAMILY BATHROOM:
a generous family bathroom (size of the double bedroom) with a walk in oversized shower area with system fed rain head shower, free standing clawfoot bath with central mixer taps and shower attachment, low level wc, wash hand basin, high ceilings with ceiling coving, central ceiling rose, tiled floor with underfloor heating, radiator, sash window to rear and sliding doors accessing a useful recessed linen/airing cupboard.
SECOND FLOOR
LANDING:
a spacious landing with door off to large recessed storage area and boiler cupboard, housing the gas central heating boiler and pressurised hot water tank, Velux skylight windows pouring natural light through the landing and stairwell. Doors lead off the landing to bedroom3 and bedroom 4.
BEDROOM 3: 21' 11'' x 17' 6'' (6.68m x 5.33m)
a large double bedroom with Dorma window to front and further Velux skylight window to side, useful eaves storage cupboard and a built-in wardrobe.
BEDROOM 4: 18' 10'' x 12' 6'' (5.74m x 3.81m)
double bedroom with Dorma window to rear and further Velux skylight window to rear and a radiator.
LOWER GROUND FLOOR
Fabulous versatile accommodation, perfect for guest accommodation, for dependant relatives etc. Comprising its own entrance through a large covered walkway through from the front to the rear of the property giving excellent covered storage space for bicycles, garden equipment etc as well as a secured gated path straight through to the rear garden, handy when doing gardening and building work. An open landing leading through to a garden room, further reception 2/family room, bedroom 5, utility room and ground floor shower room.
RCEPTION 2/ FAMILY ROOM: 18' 3'' x 12' 8'' (5.56m x 3.86m)
bay fronted reception room with three sash windows to front, overlooking the front garden, an attractive period fireplace with marble surround, wood flooring and contemporary upright radiators.
GARDEN LIVING ROOM: 14' 7'' x 12' 8'' (4.44m x 3.86m)
a bright reception space with sash window to rear and further part glazed door to rear, accessing the South-Easterly facing rear garden, folding doors lead off this reception space to a utility room/garden kitchen. Built in units, sink with water filter system and various storage cupboards, as well as independent access through to the garden, inset spotlights and radiator.
BEDROOM 5: 14' 7'' x 8' 5'' (4.44m x 2.56m)
double bedroom with sash windows to front overlooking the front garden, inset spotlights, wood flooring and contemporary upright radiator.
SHOWER ROOM/WC:
useful ground floor shower room with walk in wet room shower area with system fed shower, corner wc, glass bowl style sink, radiator, mosaic tiled floor and built in shelving.
OUTSIDE
FRONT GARDEN:
a pretty walled front garden with tasteful landscaping and well stocked planting areas, steps leading down to the independent lower ground floor entrance and a few steps leading up to the impressive main entrance to the house.
REAR GARDEN:
a recently landscaped beautiful walled South-Eastly facing rear garden enjoying much of the day’s sunshine with a paved seating area closest to the property, lawned sections and further paved seating area at the bottom of the garden and garden shed. There are flower borders containing various shrubs and plants, garden shed and attractive period stone boundary walls.
GARAGE AND OFF-STREET PARKING:
the property has the rare advantage of a good-sized garage (15’6 x 14’1”) located just yards from the property, it is the right hand of the rank of 3 garages and is the only one in which also provides off road parking in front of the garage.
IMPORTANT REMARKS
VIEWING & FURTHER INFORMATION:
available exclusively through the sole agents, Richard Harding Estate Agents, tel: 0117 946 6690.
FIXTURES & FITTINGS:
only items mentioned in these particulars are included in the sale. Any other items are not included but may be available by separate arrangement.
TENURE:
it is understood that the property is Freehold. This information should be checked with your legal adviser.
LOCAL AUTHORITY INFORMATION:
Bristol City Council. Council Tax Band: G
