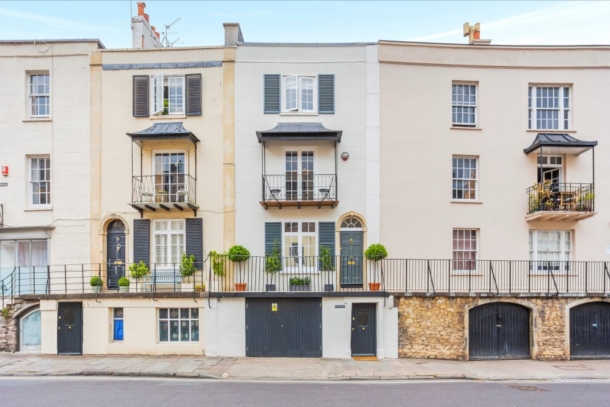Wellington Terrace | Clifton
Sold STC
An exceptionally well-presented and versatile 3 double bedroom grade II listed period townhouse situated in an incredible location in Clifton Village, close to the Suspension Bridge. Further benefiting from flexible lower ground floor accommodation with its own private entrance, a storage garage, two courtyards and a balcony. Uncompromising location in the heart of Clifton Village within a short level stroll of the numerous boutique shops, restaurants and cafes, also a few metres of Brunel's Suspension Bridge and the green open spaces of Christchurch Green/the Downs. Lovely walks available from your doorstep over to Ashton Court Estate and Leigh Woods, as well as being accessible to Clifton Triangle and Bristol's harbourside, making it a wonderful location to enjoy city living. Ground Floor: entrance vestibule flows into an entrance hallway, large through kitchen/dining room, ground floor cloakroom/wc, access to the rear courtyard garden. Lower Ground Floor: flexible accommodation due to its own private entrance at pavement level, currently arranged as guest accommodation with a double bedroom with en suite shower room/wc, a good sized utility room and a storage garage. First Floor: landing, magnificent sitting room with French doors leading onto a sunny balcony, bedroom 2. Second Floor: principal double bedroom and two separate bath/shower rooms. Tastefully updated and improved by the current owners, with a bright and fresh interior, contemporary bathroom and shower fittings with Farrow and Ball paint used throughout. An incredibly stylish and most attractive period home in a truly enviable location.
GROUND FLOOR
APPROACH:
via raised walkway above pavement level where you will find the attractive period front door to the house.
ENTRANCE VESTIBULE:
high ceilings with ceiling coving, alarm control panel, dado rail, tiled flooring and a stained glass door leading through into:
KITCHEN/DINING ROOM: (25' 6'' x 11' 6'') (7.77m x 3.50m)
a good sized sociable kitchen/dining space, perfect for entertaining with a modern fitted kitchen comprising base and eye level grey coloured kitchen units with granite worktops over and integrated appliances including a stainless steel oven and microwave, induction hob, dishwasher and wine fridge. Overhanging breakfast bar providing seating, ample space for dining table and chairs, further appliance space and plumbing for American style fridge/freezer. To the dining area there is an attractive period style fireplace, high ceilings with ceiling coving, inset spotlights, radiator, engineered oak flooring and windows to front and rear with the window to front having a window seat beneath and built in plantation shutters.
LOWER GROUND FLOOR
Versatile lower ground floor accommodation with a handy separate entrance from pavement/road level providing flexibility.
LANDING:
tiled floor, radiator, door accessing bedroom 3 and further doors leading off to the lower ground floor courtyard, understairs storage space and an inner hallway (which has the independent entrance from the front pavement level) with coat hooks, gas meter, electrical meter and fuse box and door entering the utility room.
BEDROOM 3: (12' 8'' x 10' 11'') (3.86m x 3.32m)
a double bedroom with window to rear overlooking the lower ground floor courtyard, radiator and door accessing:
En Suite Shower Room/WC:
a smart shower room with shower enclosure, low level wc, wash hand basin and heated towel rail.
UTILITY ROOM: (9' 7'' x 8' 8'') (2.92m x 2.64m)
modern fitted utility room with base and eye level cupboards and drawers with square edged worktops over and inset stainless steel sink and drainer unit, plumbing and appliance space for washing machine and dryer, integrated electric over, hob and drinks fridge, handy if one is using the lower ground floor as guest accommodation. Door leads off the utility room to a storage garage.
STORAGE GARAGE: (10' 10'' x 7' 11'') (3.30m x 2.41m)
a useful storage area with doors to front.
FIRST FLOOR
LANDING:
staircase continuing up to the second floor landing and doors off to the first floor sitting room and bedroom 2.
SITTING ROOM: (14' 2'' x 13' 6'') (4.31m x 4.11m)
elegant first floor sitting spanning the entire width of the property with high ceilings with ceiling coving, period fireplace, radiator and French doors with working wooden shutters accessing a westerly facing balcony.
BEDROOM 2: (rear) (11' 5'' x 9' 11'') (3.48m x 3.02m)
a double bedroom with high ceilings, a period fireplace and sash window with working shutters to the rear.
SECOND FLOOR
LANDING
a radiator, inset spotlights, loft hatch accessing loft storage space and doors leading off to the principal bedroom, family bathroom/wc and further shower room/wc.
BEDROOM 1: (13' 8'' x 13' 7'') (4.16m x 4.14m)
a generous double bedroom with built in wardrobes and dressing table, windows to front, inset spotlights and a radiator.
FAMILY BATHROOM/WC:
a white suite comprising a double ended panelled bath with central mixer taps and shower attachment, low level wc, wash hand basin with built in storage drawers beneath, part tiled walls, tiled floor, built in mirrored bathroom cabinet, Velux skylight window and chrome effect heated towel rail.
SHOWER ROOM/WC:
a contemporary shower room with oversized shower enclosure with system fed dual headed shower, low level wc with concealed cistern, wash hand basin with storage drawers beneath, mirrored bathroom cabinet, sash window to rear, inset spotlight, extractor fan and chrome effect heated towel rail.
OUTSIDE
As well as the westerly facing balcony to front there are two rear courtyards providing additional seating areas (accessed from hall and lower ground level), perfect for barbequing etc.
ESTATE AGENTS ACT NOTICE:
in accordance with the Estate Agents Act we are required to inform you that this property is owned by a close relative of a member of our staff at Richard Harding Estate Agents.



