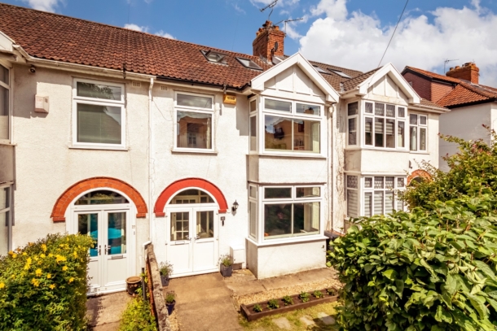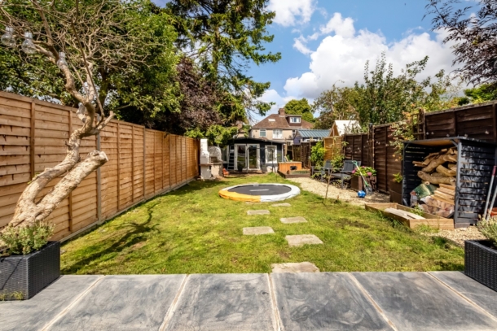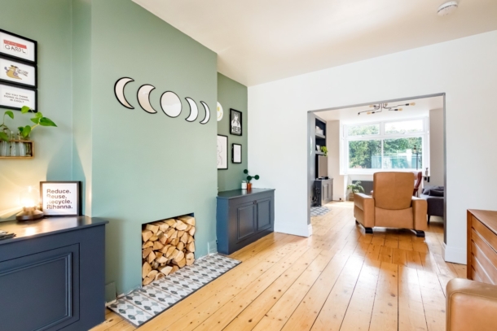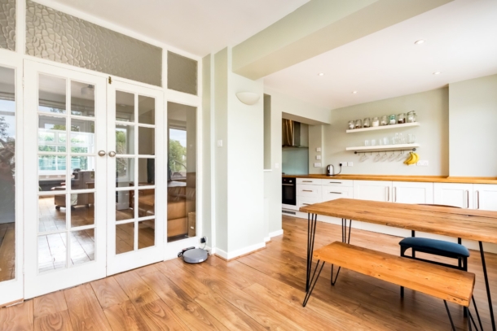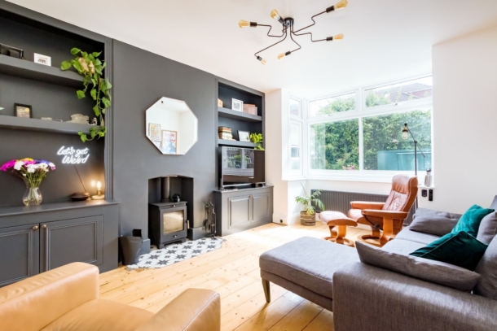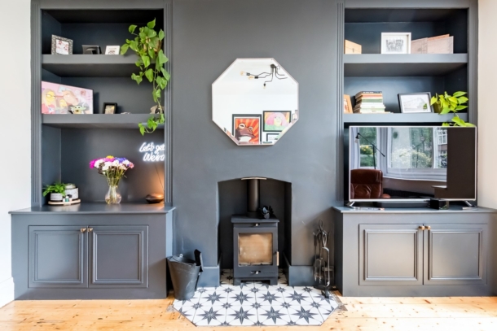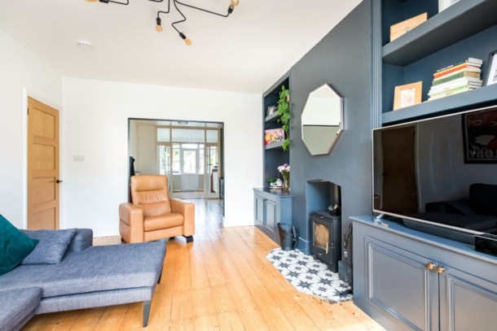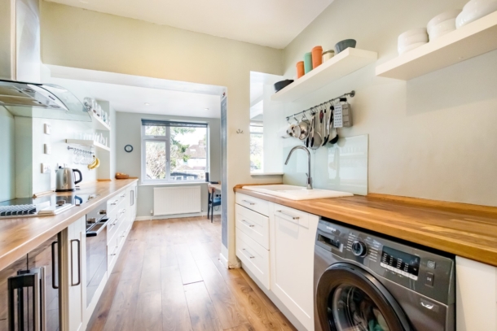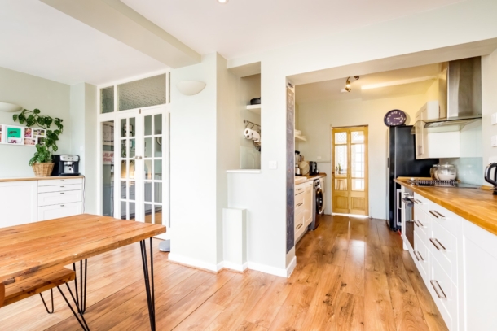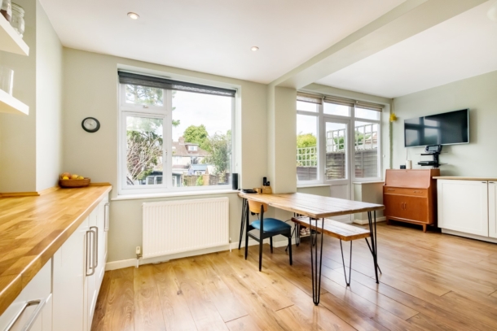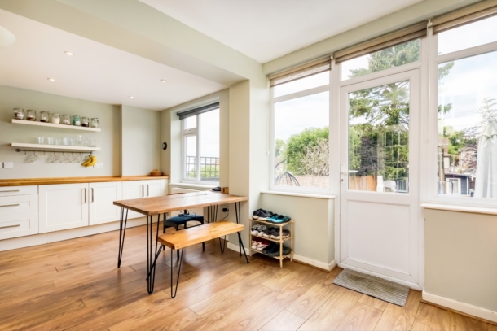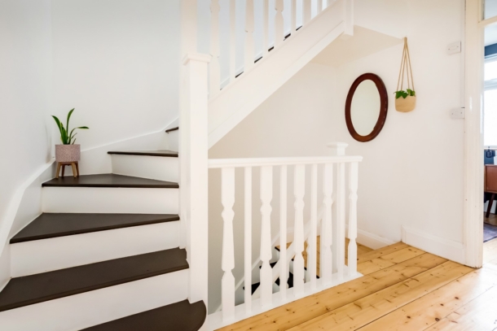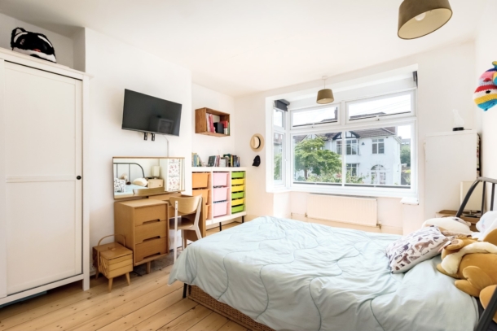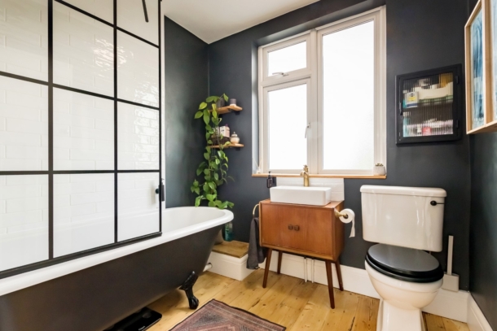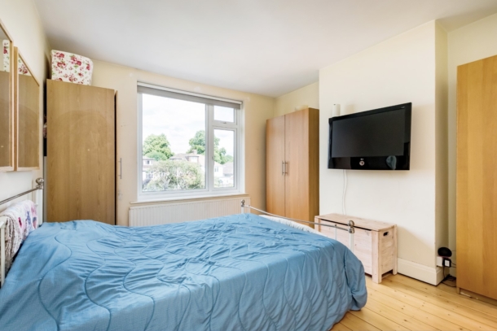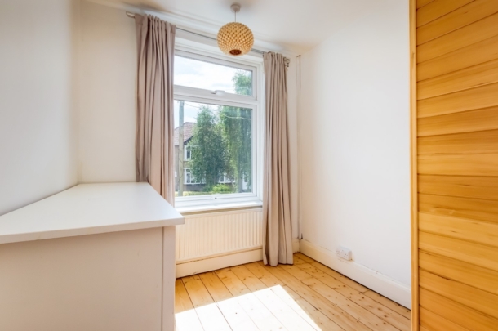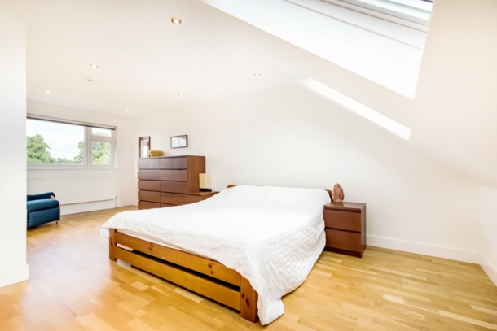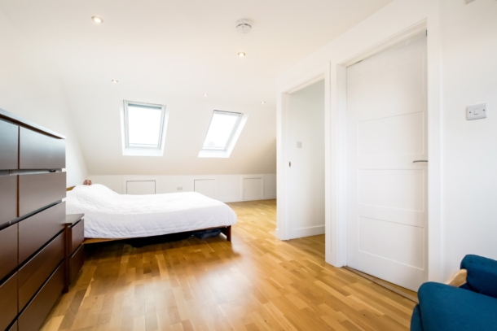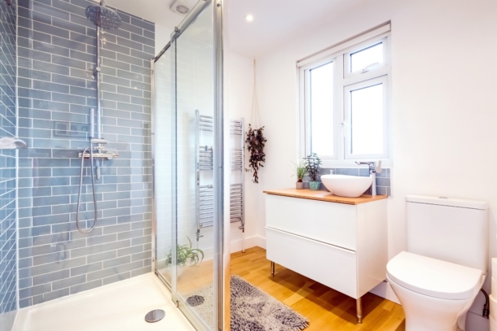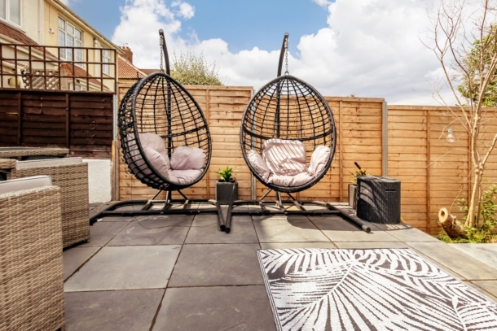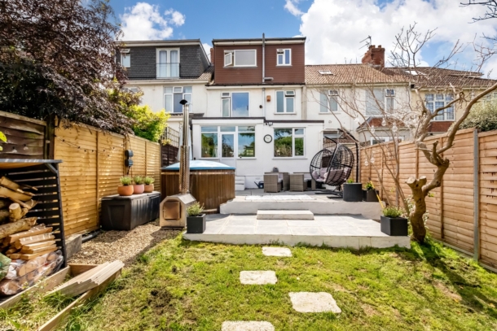West Broadway | Henleaze
Sold STC
A bright, well-arranged and surprisingly spacious 4 bedroom (1 with en-suite) 1930’s family home, enjoying a wonderful extended kitchen/dining/family space, a glorious 75ft x 20ft rear garden and useful rear access offering the potential for parking and/or garaging.
Located on a well-regarded and peaceful tree-lined road within just a couple of hundred metres of green spaces, cafe and tennis club of Horfield Common. Local shops in Henleaze are also within easy reach, as are Gloucester Road and bus connections to central areas.
Ground Floor: porch opens to a welcoming entrance hallway with good sized understairs storage, bay fronted sitting room connects through to a second reception room which, in turn, accesses the extended kitchen/dining room, creating a pleasing layout.
First Floor: landing, two good sized double bedroom, single bedroom and smart family bathroom.
Second Floor: wonderful loft conversion (converted 6 years ago) providing a principal double bedroom with a large en-suite shower room.
Superb 75ft landscaped rear garden with useful rear access and a 16’5” x 8’’6” (5.0m x 2.6m) garden cabin/shed (formerly a garage). Wood fired hot tub.
Stylish and well-presented interior.
Maintained and enjoyed by the current family for 20 years, this much loved family home offers balanced accommodation, smart interior and a gorgeous garden.
Property Features
- A bright, well-arranged and surprisingly spacious 1930's family home
- Located on a well-regarded and peaceful tree-lined road
- 4 bedrooms (1 with en-suite)
- A wonderful extended kitchen/dining/family space
- Superb 75ft landscaped rear garden with useful rear access
- Garden cabin/shed (formerly a garage)
- Wood fired hot tub
GROUND FLOOR
APPROACH:
via garden path leading through a level lawned front garden up to the double glazed double doors opening to:-
ENTRANCE PORCH:
parquet style wooden flooring with inset floormat and part glazed door leading through into the:
ENTRANCE HALLWAY:
a welcoming entrance with original staircase rising to the first floor landing with generous understairs storage cupboards. Exposed original stripped floorboards, radiator, coat hooks and doors leading to:-
SITTING ROOM: 15' 2'' x 12' 1'' (4.62m x 3.68m)
a light and airy reception room with box bay to front comprising double glazed windows with built-in blinds. Attractive feature fireplace with wood burning stove, tiled hearth and built-in book shelving and cabinetry to chimney recesses. Exposed stripped floorboards, radiator and wide wall opening connecting through to:-
RECEPTION 2/FAMILY ROOM: 13' 1'' x 10' 10'' (3.98m x 3.30m)
a good sized second reception room, perfect for a playroom, dining room or music room with a feature chimney recess and built-in cupboards to the alcoves. Exposed stripped floorboards and double doors providing a sociable connection through to the:-
KITCHEN/DINING ROOM: 19' 0'' x 18' 8'' (5.79m x 5.69m)
L-shaped extended sociable space with modern fitted kitchen comprising base and eye level cupboards and drawers with wood block worktop over and inset sink and drainer unit. Integrated appliances include electric oven, 4 ring induction hob and extraction over, dishwasher. Further plumbing and appliance space for American style fridge/freezer and washing machine. Opens up into a light and airy dining space with double glazed windows overlooking the rear garden with central double glazed door also accessing the rear garden. Inset spotlights and wood effect laminate flooring.
FIRST FLOOR
LANDING:
doors off to bedrooms 2, 3, 4 and the family bathroom.
BEDROOM 2: 15' 6'' x 11' 4'' (4.72m x 3.45m)
good sized double bedroom with wide bay to front elevation comprising double glazed windows with built-in blinds. High ceilings, exposed stripped floorboards and radiator.
BEDROOM 3: 13' 1'' x 11' 5'' (3.98m x 3.48m)
good sized double bedroom with high ceilings, exposed stripped floorboards, radiator and large double glazed window to rear overlooking the rear and neighbouring gardens.
BATHROOM/WC:
good sized family bathroom comprising period style claw foot bath with mixer taps, shower attachment over and glass shower screen, low level wc, wash hand basin set into 1950’s vanity cabinet, double glazed window to rear elevation. Exposed stripped floorboards, extractor fan and contemporary heated towel rail.
BEDROOM 4/STUDY: 9' 1'' x 7' 6'' (2.77m x 2.28m)
single bedroom or home office with double glazed window to front elevation, exposed stripped floorboards and radiator.
SECOND FLOOR
LANDING:
skylight window, wood flooring and door through to:-
BEDROOM 1~ 21' 11'' x 13' 8'' (6.68m x 4.16m)
an impressive large loft converted (in 2018) double bedroom with two Velux skylight windows to front elevation with integrated blinds, low level storage hatches accessing eaves storage space, wood flooring, radiator, double glazed picture window to rear elevation offering far-reaching views over neighbouring gardens and roof tops of the surrounding area. Inset spotlights, radiator and door accessing:-
En Suite Shower Room/wc:
good sized en-suite comprising shower enclosure and system fed shower, low level wc, wash basin set into counter with storage drawers below. Double glazed window to rear elevation, heated towel rail, inset spotlights, wood flooring.
OUTSIDE
FRONT GARDEN:
a sunny private front garden with high level hedgerow to front. Space for bicycle storage shed, lawned section and pathway leading up to the front door of the property.
REAR GARDEN: 75' 0'' x 20' 0'' (22.84m x 6.09m)
a particularly good sized lawned rear garden with large paved seating area closest to the property, fenced boundaries, outside tap and large garden shed/cabin at the rear where there formerly was a garage. Gated access out to a useful rear lane.
IMPORTANT REMARKS
VIEWING & FURTHER INFORMATION:
available exclusively through the sole agents, Richard Harding Estate Agents, tel: 0117 946 6690.
FIXTURES & FITTINGS:
only items mentioned in these particulars are included in the sale. Any other items are not included but may be available by separate arrangement.
TENURE:
it is understood that the property is leasehold with the remainder of a 10,000 year lease from 25 March 1926. This information should be checked with your legal adviser.
LOCAL AUTHORITY INFORMATION:
Bristol City Council. Council Tax Band: D
