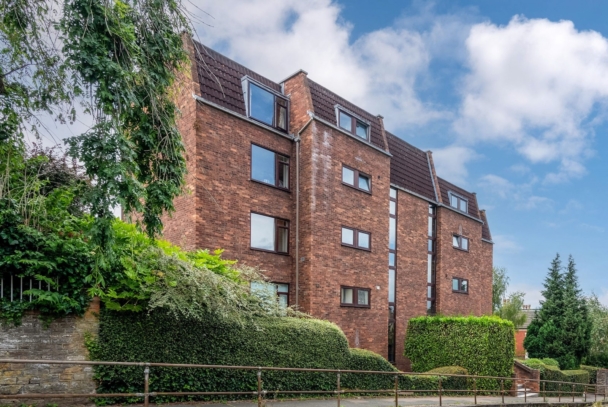Westbury Hill | Westbury on Trym
Sold
Commanding an elevated position on the first floor of a highly sought after purpose built apartment block in a first class location, a substantial two double bedroom apartment offered to the market with no onward chain which further benefits from use of a single garage. A well-proportioned two double bedroom apartment occupying an elevated position on the first floor of this well-established apartment block with an organised and efficient management company. Nestled in the heart of Westbury on Trym providing easy access to the shops, cafes and amenities of the village, itself being situated within striking distance, also within close proximity of Durdham Downs and incredibly handy for bus connections to central areas. An exceptionally well presented and spacious apartment with pleasant outlook to the rear, ideal for many - not at least for first time buyer or investors - having been successfully let for a number of years. Single garage. Two double bedrooms.
Property Features
- Elevated & secure position
- A first floor apartment within a sought after purpose built block
- Two good sized double bedrooms
- Semi open-plan living/dining room and kitchen
- A well presented and spacious apartment
- Pleasant outlook to the rear
- Single garage
- first class BS9 location
ACCOMMODATION
APPROACH:
the property is accessed from the pavement, where several steps ascend to a communal entrance door with intercom entry system, which leads into a bright and wide well-maintained communal entrance hallway providing access off to the flats on this level. Staircase ascends to the first floor of this purpose built building, where the private entrance to this apartment can be found immediately on your right hand side via wooden door.
ENTRANCE HALLWAY:
wide entrance hall providing access off to the principal rooms of the apartment including semi open plan living/dining room and kitchen, bedroom 1, bedroom 2, shower room. laid to wooden laminate flooring, intercom entry system, multiple light points, moulded skirting boards, fire alarm.
SEMI OPEN-PLAN LIVING/DINING ROOM & KITCHEN:
laid to wooden laminate flooring throughout. Measured and described separately as follows:-
Living/Dining Room: (21' 0'' x 11' 10'') (6.40m x 3.60m)
a dual aspect room with light coming in from both front and rear elevations via upvc double glazed windows, to the rear there is a beautiful elevated outlook and to the front a leafy outlook towards the street scene. Moulded skirting boards, internet point, tv point.
Kitchen: (14' 9'' x 7' 3'') (4.49m x 2.21m)
comprising of a variety of wall, base and drawer units, square edged laminate effect wooden worktops, inset stainless steel sink with draining board to side and mixer tap over, integrated gas oven with 4 ring gas hob over and extractor hood above, stylish tiled splashbacks, space for washing machine/tumble dryer and fridge/freezer, light coming in via upvc double glazed window to the front elevation, light point, large integrated cupboard.
BEDROOM 1: (12' 10'' x 12' 2'') (3.91m x 3.71m)
an exceptionally well-proportioned master bedroom with easily enough space for a double bed, desks and wardrobes etc. dependent upon one’s needs. Light coming in from the rear elevation via upvc double glazed window with stunning elevated views. Laid to fitted carpet, moulded skirting boards, light point, large integrated wardrobe cupboard.
BEDROOM 2: (12' 2'' x 8' 10'') (3.71m x 2.69m)
a well-proportioned second double bedroom with light coming from the rear elevation via upvc double glazed windows with leafy elevated views towards South Bristol and beyond. Laid to fitted carpet, moulded skirting boards, light point.
SHOWER ROOM/WC:
low level dual flush wc, pedestal hand wash basin with chrome taps, shower cubicle with glass insert and wall mounted stainless steel shower head and controls, extractor fan, painted towel radiator, shaving point, tiled flooring. Light coming in from the front elevation via frosted upvc double glazed window.
OUTSIDE
GARAGE:
single garage located at the rear of the building, the allocated garage to this property is the fourth from the right hand side.
IMPORTANT REMARKS
VIEWING & FURTHER INFORMATION:
available exclusively through the sole agents, Richard Harding Estate Agents, tel: 0117 946 6690.
FIXTURES & FITTINGS:
only items mentioned in these particulars are included in the sale. Any other items are not included but may be available by separate arrangement.
TENURE:
it is understood that the property is Leasehold for the remainder of a 999 year (less 10 days) lease from 1 January 1973 with a ground rent of £25 p.a. This information should be checked with your legal adviser.
SERVICE CHARGE:
it is understood that the monthly service charge is £150. This information should be checked by your legal adviser.
LOCAL AUTHORITY INFORMATION:
Bristol City Council. Council Tax Band: C



