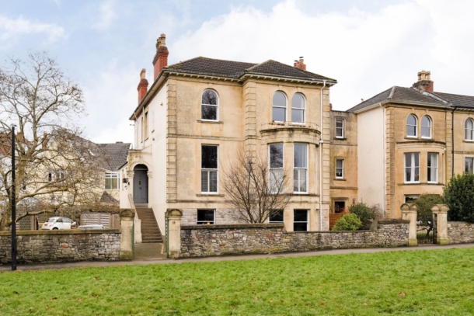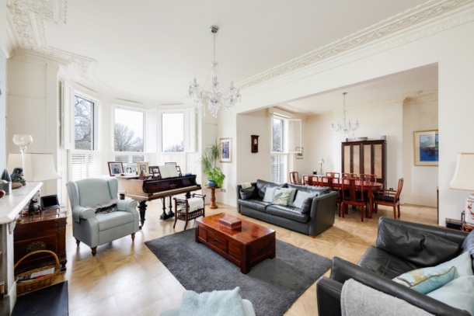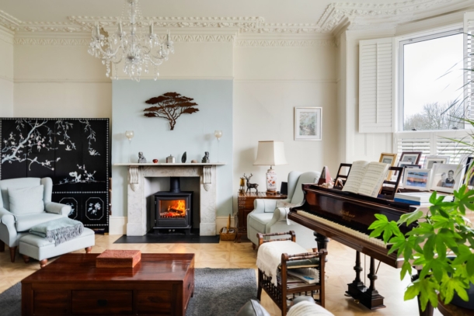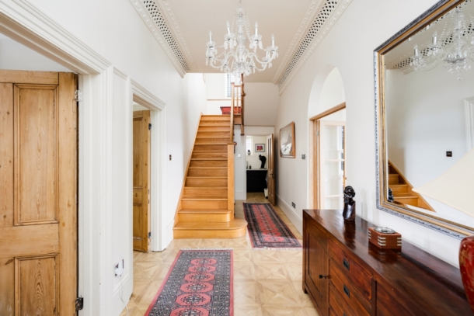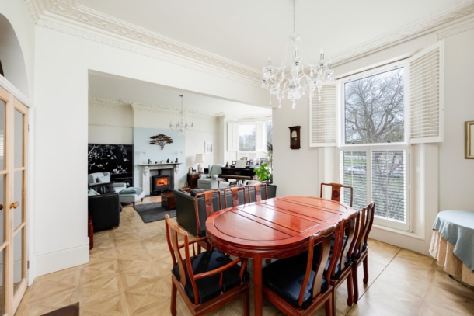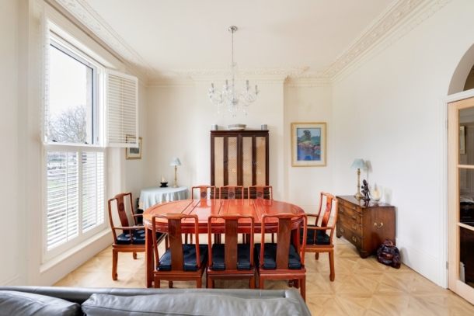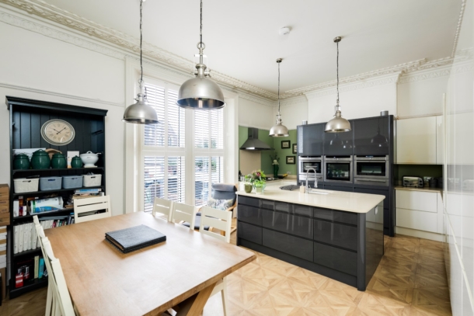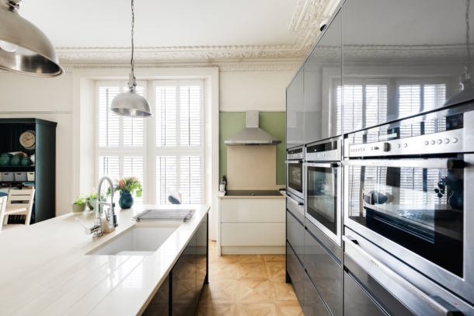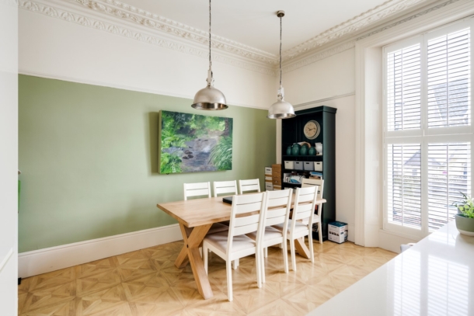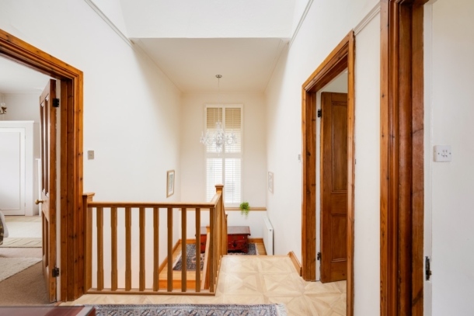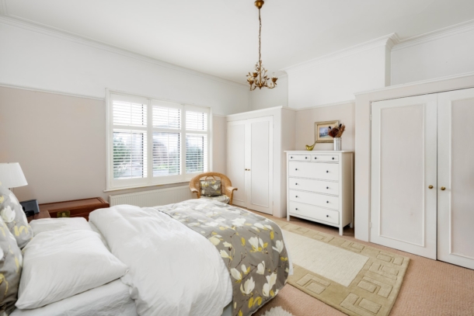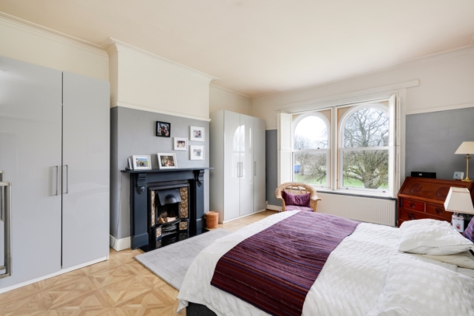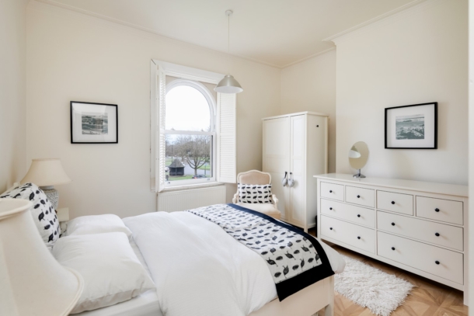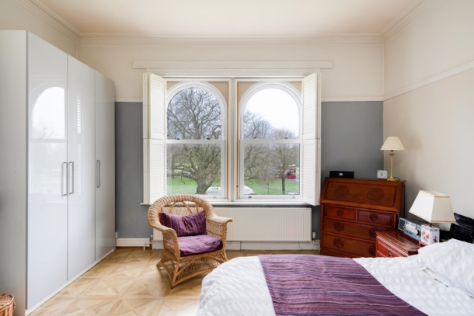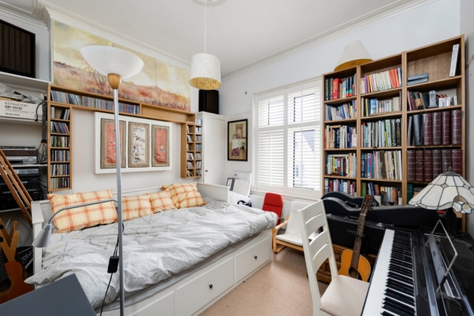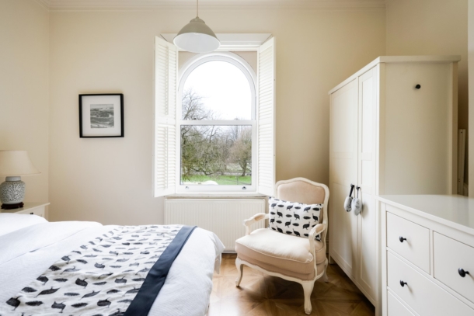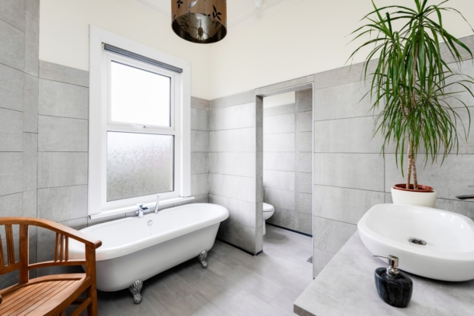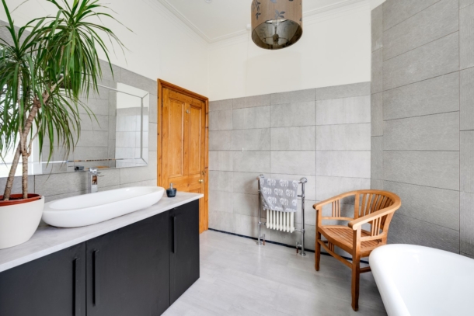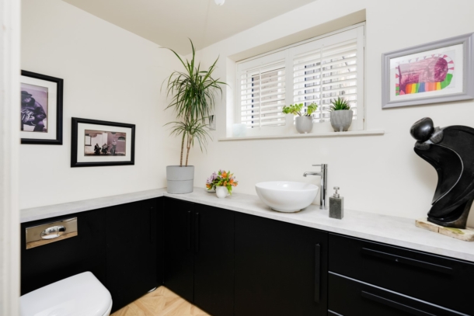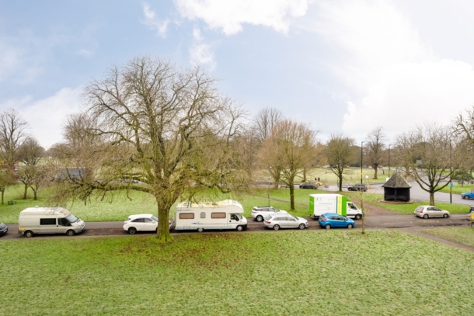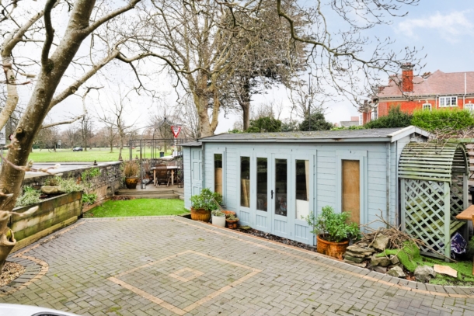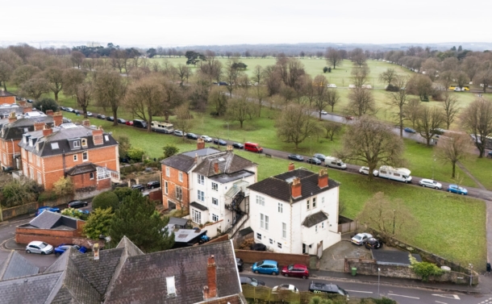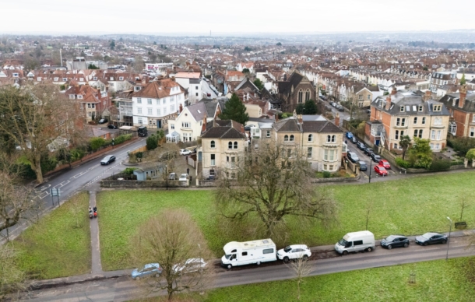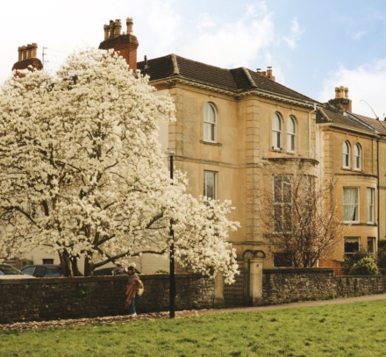Westbury Park | Westbury Park
Sold STC
In a much coveted location fronting the Downs in Westbury Park, an attractive and substantial, 4 double bedroom, 2 bath/shower room, raised hall and first floor maisonette, circa 2,250 sq. ft., set within a substantial Bath stone Victorian period detached building, having 27ft drawing room, separate 20ft kitchen/dining room, secure off-street parking for five cars, workshop and private outside space.
Civilised and generously proportioned accommodation with high ceilings, ornate moulded plasterwork, period fireplaces (one with wood burner) and double glazed sash windows with plantation style shutters.
Across the full width of the raised hall floor there is a grand principal reception room (27ft x 22ft) with wide bay window plus additional window to side affording direct views across the Downs in a westerly direction.
Separate kitchen/dining room (20ft x 14ft) has been comprehensively fitted with an array of sleek gloss base and eye level units, roll edged quartz worktops and numerous integrated appliances including two tall fridge/freezers, counter fridge, 5 ring induction hob, extractor hood, combi microwave/oven, electric oven, steam oven, warming trays and dishwasher.
Located within circa 400 metres from Westbury Park Primary School and 1,100 metres of Redland Green Secondary School and with easy access to the shops on North View and Henleaze Road (not least Waitrose). Easy access to Whiteladies Road and for commuting via Cribbs Causeway junction of the M5.
Raised Hall Floor: entrance vestibule, reception hall, utility room, study, kitchen/dining room, drawing room, cloakroom/wc.
First Floor: part galleried landing, 4 double bedrooms (one with en-suite shower room), family bath/shower room.
Outside: secure off-street parking for five cars, section of private garden with pergola, summerhouse/workshop.
A most impressive maisonette apartment in a privileged location where an earliest viewing is unhesitatingly recommended to avoid disappointment.
Property Features
- An attractive & substantial raised hall and first floor maisonette
- 4 double bedrooms (one with en-suite shower room)
- An opulent bay fronted 27ft drawing room with 10ft high ceilings
- Separate 20ft kitchen/dining room
- Generously proportioned accommodation (circa 2,250 sq. ft)
- Secure off street parking for five cars
- Section of private garden with pergola
- Summerhouse/workshop
- A most impressive apartment in a privileged location fronting the Downs
- Sold discreetly
RAISED HALL FLOOR
APPROACH:
from the brick pavioured off-street parking, steps ascend to the private front entrance via open-fronted porch. Solid wood panelled front door with stainless steel door furniture and leaded light fanlight, opening to:-
ENTRANCE VESTIBULE:
inlaid entrance mat and wood effect parquet flooring, double glazed window to the side elevation. Multi-paned double doors with fanlight opening to the reception hall. Door to:-
UTILITY ROOM: (8' 3'' x 3' 9'') (2.51m x 1.14m)
wood effect parquet flooring, space and plumbing for washing machine with space above on stacker system for tumble dryer, wall mounted gas fired combination boiler, inset ceiling downlights, double glazed window to the side elevation.
RECEPTION HALL: (23' 0'' x 7' 5'') (7.01m x 2.26m)
a most impressive introduction, having an elegant easy-rising oak staircase ascending to three-quarter landing with tall double glazed window to the side elevation, wood effect parquet flooring with underfloor heating, tall moulded skirtings, ornate moulded cornicing, ceiling light point, open fronted understair storage space. Multi-paned double doors open to the drawing room. Four-panelled stripped pine wooden doors with moulded architraves, opening to:-
STUDY: (14' 8'' x 7' 2'') (4.47m x 2.18m)
tall double glazed sash window to the rear elevation with plantation style shutters and panelled reveals, wood effect parquet flooring with underfloor heating, a range of built-in cupboards and wall mounted shelving, inset ceiling downlights.
KITCHEN/DINING ROOM: (20' 4'' x 14' 7'') (6.19m x 4.44m)
comprehensively fitted with an array of sleek gloss, soft-closing and handless base and eye level units combining drawers and cabinets, roll edged quartz worktop surfaces with matching upstands, large island unit with undermount Belfast sink with swan neck mixer tap. Integral appliances include two tall fridge/freezers, undercounter fridge, dishwasher, 5 ring induction hob with stainless steel extractor hood over, combi microwave/oven, electric oven, steam oven and two warming trays. Pull-out larder cupboard and additional pull-out carousel. Wood effect parquet flooring with underfloor heating, ample space for dining furniture, tall moulded skirting, picture rail, ornate moulded corning, four ceiling light points. A pair of tall double glazed sash windows to the rear elevation with plantation style shutters.
DRAWING ROOM: (27' 8'' x 22' 2'') (8.43m x 6.75m)
an opulent principal reception room having 10ft high ceilings with ornate moulded cornicing. Wide bay window to the front elevation overlooking The Downs in a westerly direction, comprising three tall double glazed sash windows with plantation style shutters, additional tall double glazed sash window overlooking The Downs and again with plantation style shutters. Central period fireplace with inset wood burning stove set upon slate hearth with ornately carved Carrera marble mantel and recesses to wither of the chimney breast. wood effect parquet flooring with underfloor heating, tall moulded skirtings, two ceiling light points.
CLOAKROOM/WC:
low level dual flush wc with concealed cistern, roll edged granite effect worktop surfaces with circular wash handbasin and mixer tap plus cupboards and drawers below, wood effect parquet flooring with underfloor heating, tall moulded skirtings, double glazed window to the side elevation with plantation style shutters, shaver point, ceiling light point.
FIRST FLOOR
PART GALLERIED LANDING:
part galleried over the stairwell with oak handrail and spindles, enjoying plenty of natural light via the aforementioned tall obscure double glazed window to the side elevation with plantation style shutters, tall moulded skirtings, simple moulded cornicing, picture, wood effect parquet flooring, large obscure glazed rood flight with secondary glazing. Four-panelled doors with moulded architraves and brass door furniture, open to:-
BEDROOM 1: (17' 8'' x 13' 11'') (5.38m x 4.24m)
having a pair of arched double glazed sash windows to the front elevation enjoying fabulous views across The Downs in a westerly direction plus plantation style shutters. Period fireplace with cast iron grate and surrounds, decorative tiled slips, ornate mantel and granite hearth. Recesses to either side of the chimney breast, wood effect parquet flooring, radiator, moulded skirtings, picture rail, simple moulded cornicing, a wealth of built-in wardrobes with integral lighting offering ample hanging rail, shelving and drawer space.
BEDROOM 2: (15' 5'' x 15' 1'') (4.70m x 4.59m)
double glazed windows to the rear elevation with pleasant outlook and planation style shutters, chimney breast with recesses to either side (both with built-in double opening wardrobes), moulded skirtings, picture rail, simple moulded cornicing, radiator, ceiling light point.
BEDROOM 3: (13' 5'' x 11' 3'') (4.09m x 3.43m)
double glazed arched sash window to the front elevation enjoying fabulous views across The Downs in westerly direction plus plantation style shutters, wood effect parquet flooring, moulded skirtings, simple moulded cornicing, radiator, raised height storage cupboard. Four-panelled door with moulded architraves and brass door furniture, opening to:-
En-Suite Shower Room:
low level dual flush wc with concealed cistern, washstand with oval wash handbasin and mixer tap, built-in shower cubicle with wall mounted shower unit and handheld attachment, wood effect flooring with underfloor heating, fully tiled walls, double glazed window to the side elevation with plantation style shutters, inset ceiling downlights
BEDROOM 4: (12' 9'' x 10' 11'') (3.88m x 3.32m)
double glazed windows to the rear elevation with plantation style shutters, chimney breast with recesses to either side (one with built-in wardrobe and the other with shelving), moulded skirtings, radiator, simple moulded cornicing, ornate ceiling rose with light point.
FAMILY BATH/SHOWER ROOM/WC:
a stylish suite having free-standing rolltop bath on ball and claw feet with water fall style mixer tap and handheld attachment, washstand with large wash handbasin and mixer tap plus cupboards below, low level dual flush wc with concealed cistern, shower cubicle with built-in shower unit and handheld attachment. Wood effect flooring with underfloor heating, Victorian style heated towel rail/radiator, majority tiled walls, two-part obscure double glazed windows to the side elevation with views of The Downs, simple moulded cornicing, inset ceiling downlights, ceiling light point. Loft access with pull-down ladder to partially boarded loft space.
OUTSIDE
FRONT GARDEN & PARKING:
from Etloe Road, a sliding wooden vehicular gate provides access to a brick pavioured driveway with space for at least five cars. Raised height railway sleeper border with an array of flowering plants and mature shrubs. Established white flowering Magnolia. Section of artificial grass with timber deck having metal pergola and ample space for table furniture, potted plants and barbecuing. Further artificial grass area with trellising and an established grape vine. Workshop/summerhouse having light and power connected. Shared Store Room with gas meters for the both the maisonette and lower ground floor flat, plus space for garden equipment and double power socket solely for the maisonette.
To one side of the house there is an external staircase and pathway from Etloe Road.
IMPORTANT REMARKS
PROPERTY NOTE:
the lower ground floor flat, we understand, has a pedestrian right of access across the driveway between Etloe Road and a gate onto the Downs.
VIEWING & FURTHER INFORMATION:
available exclusively through the sole agents, Richard Harding Estate Agents, tel: 0117 946 6690.
FIXTURES & FITTINGS:
only items mentioned in these particulars are included in the sale. Any other items are not included but may be available by separate arrangement.
TENURE:
it is understood that the property is Leasehold for the remainder of a 999 year lease from 1 January 1977 and is subject to a perpetual yearly rentcharge of £14.14s0d. This information should be checked with your legal adviser.
SERVICE CHARGE:
it is understood that the monthly service charge is £100. This information should be checked by your legal adviser.
LOCAL AUTHORITY INFORMATION:
Bristol City Council. Council Tax Band: F
