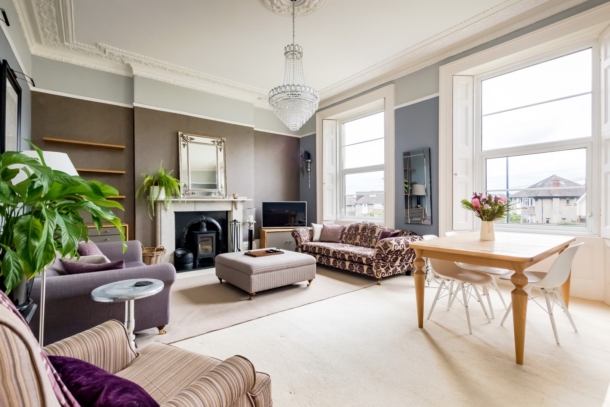Westbury Road | Westbury-on-Trym
Sold
A grand 2 double bedroom first floor period apartment with fine views and presented to a very high standard. Offered with no onward chain. Located high up on the central side of Westbury on Trym providing easy access to shops, cafes and amenities of both Westbury on Trym and Henleaze. Also within close proximity of Durdham Downs, and incredibly handy for bus connections to all central areas, with a bus stop only 30 metres away. Accommodation: entrance hallway, kitchen, bathroom, bedroom 1, bedroom 2 and sitting room. One of five flats within a grand Victoria villa with original period features and large windows. Private entrance accessed via external staircase allows for accommodation over the entire first floor (no communal area). No onward chain making a prompt and convenient move possible.
Property Features
- A very large 2 double bedroom flat
- Occupying the entire first floor of the building
- Accessed via external staircase
- Very high standard of finish
- On street parking, outside of the permit zone
- Fine views to rear
- Benefitting from a long lease and share of freehold
- No onward chain
ACCOMMODATION
APPROACH:
over pedestrian pathway and via pillared entrance gate which leads to the side of the building. External metal staircase provides a single flight of steps which rises to the first floor where a side double glazed door opens into:-
ENTRANCE HALLWAY:
a short entrance hall with checkerboard style flooring, head height meter cupboard, door ahead leads through to the rest of the apartment and door to the right leads to:-
KITCHEN: 12' 5'' x 6' 2'' (3.78m x 1.88m)
dual aspect room with double glazed windows to front and side elevations, fully fitted L-shaped kitchen with solid square edged worktops with upstand and shaker style cupboards and drawers below. Space and gas connection for range style cooker, integrated tall fridge/freezer, integrated bin, integrated Hotpoint dishwasher, worktop mounted 1? enamel sink with integrated drainer beside and swan neck mixer tap over. Extractor hood, corner carousel shelving. Wooden flooring throughout.
CENTRAL HALL:
T-shaped central hall providing access to all principal rooms, radiator with radiator cover, storage void above the suspended ceiling of the bathroom. High ceilings with decorative ceiling mouldings.
Utility Cupboard:
power, lighting, space and plumbing for two kitchen appliances, further storage space.
SITTING ROOM: 19' 10'' x 15' 10'' (6.04m x 4.82m)
twin double glazed windows to front elevation with wooden shutters. High ceilings continue with central ceiling rose and ornate ceiling mouldings, white marble mantle and fireplace surround with cast iron inserts around a small stove. Twin radiators, one with radiator cover. Cupboard concealing Worcester 25Si boiler.
BEDROOM 1: 13' 11'' x 15' 10'' (4.24m x 4.82m)
double glazed window to rear elevation with wooden shutters and fine views, high ceilings continue with central ceiling rose and ornate ceiling mouldings, white marble mantle and fireplace surround with cast iron inserts, twin built-in wardrobes to either side of chimney breast, one of which features a pull-down clothes rail. Radiator.
BEDROOM 2: 15' 10'' x 11' 9'' (4.82m x 3.58m)
double glazed window to rear elevation with wooden shutters and fine views, high ceilings continue with central ceiling rose and ornate ceiling mouldings, white marble mantle and fireplace surround with cast iron inserts.
BATHROOM/WC:
accessed from the hall. Wooden tongue and groove panelling to half wall height, tile effect flooring, wall hung handbasin with chrome rails below. Free standing double ended bath with mixer tap and shower hose attachment, wc with high level period style cistern, mains fed chrome towel rail integrated into column radiator, low level shower tray with shower screen into tiled enclosure with mains fed mixer shower and period fittings. Extractor fan.
IMPORTANT REMARKS
VIEWING & FURTHER INFORMATION:
available exclusively through the sole agents, Richard Harding Estate Agents, tel: 0117 946 6690.
FIXTURES & FITTINGS:
only items mentioned in these particulars are included in the sale. Any other items are not included but may be available by separate arrangement.
TENURE:
it is understood that the property is Leasehold for the remainder of a 999 year lease from 6 April 1974. This information should be checked with your legal adviser.
SERVICE CHARGE:
it is understood that the monthly service charge is £100. This information should be checked by your legal adviser.
LOCAL AUTHORITY INFORMATION:
Bristol City Council. Council Tax Band: C



