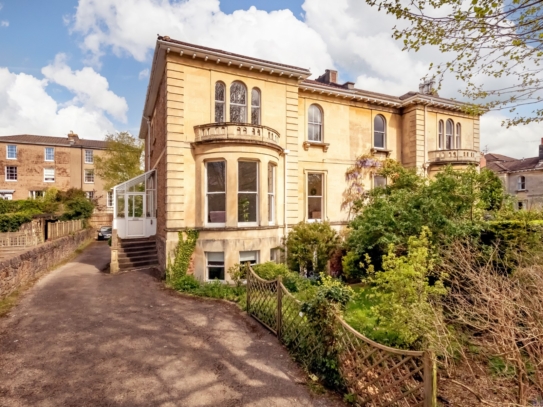Westfield Park | Redland
Sold
A 1 double bedroom garden flat with private entrance and parking on a leafy and much sought after street that leads directly onto Whiteladies Road. Positioned within an attractive circa 1870’s Ashlar stone fronted building and presented with no onward chain. Situated in an impressive tree-lined road and just a moment’s stroll of Whiteladies Road and within easy reach of Cotham Hill plus the BRI, the university, Chandos Road and city centre whilst Clifton Down train station is a short walk away. Allocated parking space to the front of the property in addition to being positioned within the CN residents parking zone should further parking be required. A private entrance in addition to an entrance from the communal area and 2.35 metre high ceilings throughout. One of five flats within an internally managed building, it is perfectly positioned with immediate access onto Whiteladies Road yet has a quiet and leafy setting. Presented with no onward chain making a prompt move possible.
Property Features
- Private Front Garden
- Private front entrance & further side entrance via common area
- Private off street parking space
- Highly sought after location, moments from Whiteladies Road
- Separate Kitchen
- No onward chain making a prompt move possible
ACCOMMODATION
APPROACH:
the property can be approached either via its private entrance to the front or via communal side entrance. A obscure glazed wooden door leads into:
COMMUNAL ENTRANCE:
small communal entrance serving the two flats only on the lower ground floor, houses consumer units for all 5 flats within the building in a meter cupboard and the private entrance for this property is the door on the right.
HALLWAY:
a central hallway connecting all rooms within the apartment, head height electrical consumer unit.
Utility Cupboard:
space and plumbing for washing machine, wall mounted heating controls and wooden slatted shelving.
SITTING ROOM: 15' 7'' x 14' 4'' (4.75m x 4.37m)
bow bay window to the front elevation with 3 wood framed sash windows, former fireplace (not in use) with slate hearth and wooden surround and mantle, radiator, Virgin Media and BT Open Reach connections and tv point.
KITCHEN: 10' 9'' x 5' 5'' (3.27m x 1.65m)
single glazed wood framed window to the side elevation looking towards the driveway with fitted wooden kitchen with square edged work surfaces with metro tiled splashback, eye and floor level kitchen units, built in 4 ring gas oven hob with electric oven below, integrated stainless steel 1? bowl sink with swan neck mixer tap and drainer, space for slimline dishwasher, space for free standing fridge/freezer and radiator.
BEDROOM 1: 11' 6'' x 10' 6'' (3.50m x 3.20m)
glazed double patio style doors lead directly onto the front garden and provide an alternative private entrance to the property. Cupboard housing gas Vaillant combi boiler and space for further storage and further cupboard on opposing wall serving as built in wardrobe.
BATHROOM/WC:
white suite comprising acrylic bath with Mira Element mains fed shower and shower curtain, pedestal hand basin with mirrored medicine cabinet over, close coupled wc, radiator and ceiling mounted extractor fan.
OUTSIDE
PARKING:
the property benefits from a single allocated parking space which is positioned immediately in front of the property adjacent to its garden.
FRONT GARDEN:
an attractive south by south easterly facing front garden which is predominantly laid to lawn and highly useable considering the quiet nature of the street.
BIN STORE:
next to the driveway is a bin store which is shared by all residents within the building (5 flats).
IMPORTANT REMARKS
VIEWING & FURTHER INFORMATION:
available exclusively through the sole agents, Richard Harding Estate Agents, tel: 0117 946 6690.
FIXTURES & FITTINGS:
only items mentioned in these particulars are included in the sale. Any other items are not included but may be available by separate arrangement.
TENURE:
it is understood that the property is leasehold for the remainder of a 999 year lease from 1 January 1992. This information should be checked with your legal adviser.
SERVICE CHARGE:
it is understood that the monthly service charge is £150. This information should be checked by your legal adviser.
LOCAL AUTHORITY INFORMATION:
Bristol City Council. Council Tax Band: B



